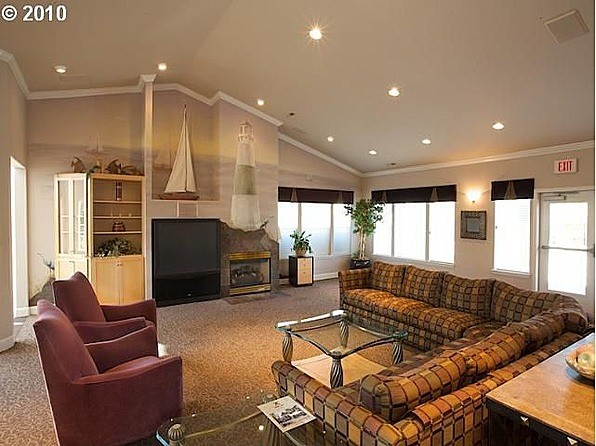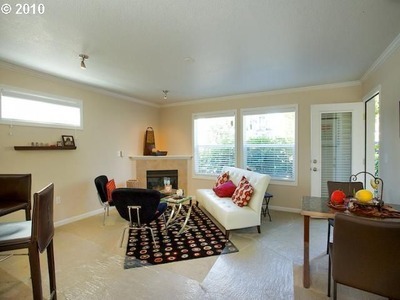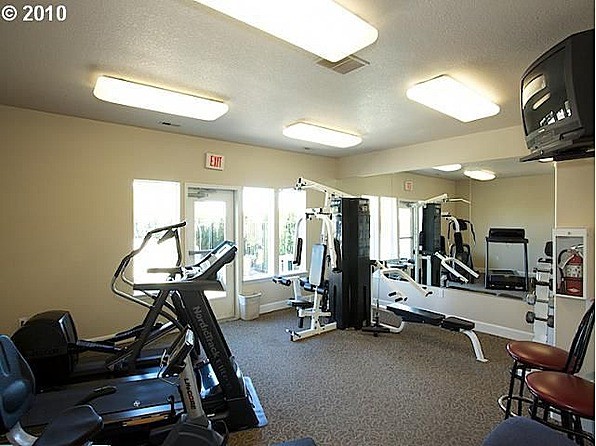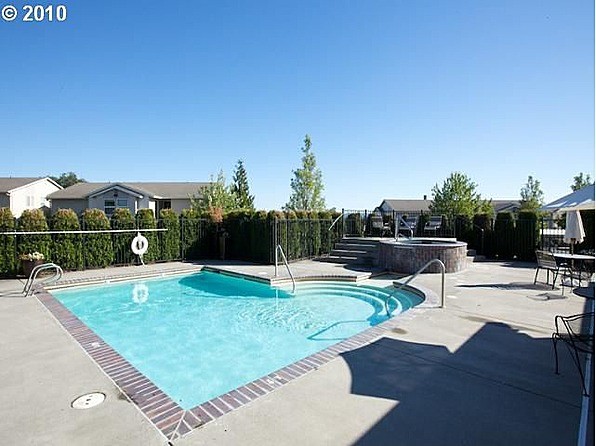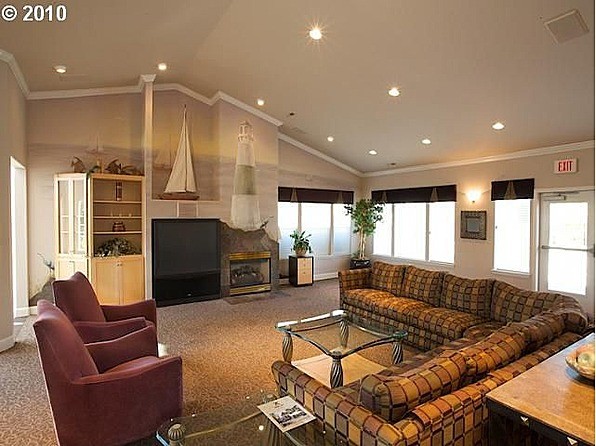15058 NW Central Dr Unit 1008
Portland, OR 97229

-
Monthly Rent
$1,500
-
Bedrooms
1 bd
-
Bathrooms
1 ba
-
Square Feet
667 sq ft
Details
KEY FEATURES Sq Footage: 667 sqft. Bedrooms: 1 Bed Bathrooms: 1 Bath Parking: 1 Carport | Guest parking | off-street parking Lease Duration: 1 Year Deposit: $1250 Pets Policy: Conditional Laundry: In Unit Property Type: Condo DESCRIPTION Move-in ready Non-smoking Gas BBQ hook up stainless Refrigerator/Microwave walk-in closet garbage disposal, water heater covered balcony with extra storage space Elem: Jacob Wismer Middle: Stoller Middle School High: West View High School Located on Floor #: 2nd floor (top floor) Nearby amenities include a library, hospital, dentist, grocery, golf course, biking path and walking trail, summer concert at the Fountain Plaza, walking distance to Bethany village center. RENTAL FEATURES Living room Walk-in closet Range / Oven Refrigerator Dishwasher Microwave Garbage disposal Stainless steel appliances Balcony, Deck, or Patio Heat: forced air Ceiling fans Cable-ready Tile floor Fireplace COMMUNITY FEATURES Gated entry Fitness center Swimming pool/Spa Clubhouse Guest parking On-street parking LEASE TERMS Parking space: Assigned carport FREE Minimum Lease: 12 months Security deposit: $1250 Application fee: $30 per adult Resident pays all utilities except trash

About This Property
KEY FEATURES Sq Footage: 667 sqft. Bedrooms: 1 Bed Bathrooms: 1 Bath Parking: 1 Carport | Guest parking | off-street parking Pets: Conditional Laundry: In Unit Property Type: Condo DESCRIPTION Move-in ready Non-smoking Gas BBQ hook up stainless Refrigerator/Microwave walk-in closet garbage disposal, water heater covered balcony with extra storage space Elem: Jacob Wismer Middle: Stoller Middle School High: West View High School Located on Floor #: 2nd floor (top floor) Nearby amenities include a library, hospital, dentist, grocery, golf course, biking path and walking trail, summer concert at the Fountain Plaza, walking distance to Bethany village center. RENTAL FEATURES Living room Walk-in closet Range / Oven Refrigerator Dishwasher Microwave Garbage disposal Stainless steel appliances Balcony, Deck, or Patio Heat: forced air Ceiling fans Cable-ready Tile floor Fireplace COMMUNITY FEATURES Gated entry Fitness center Swimming pool/Spa Clubhouse Guest parking On-street parking LEASE TERMS Parking space: Assigned carport FREE Minimum Lease: 12 months Security deposit: $1500 Application fee: $30 per adult Rent: $1500 (includes water, sewer & trash)
15058 NW Central Dr is a condo located in Washington County and the 97229 ZIP Code.
Condo Features
Washer/Dryer
Air Conditioning
Dishwasher
Walk-In Closets
- Washer/Dryer
- Air Conditioning
- Ceiling Fans
- Smoke Free
- Cable Ready
- Fireplace
- Dishwasher
- Disposal
- Stainless Steel Appliances
- Microwave
- Oven
- Range
- Refrigerator
- Tile Floors
- Walk-In Closets
- Clubhouse
- Storage Space
- Fitness Center
- Spa
- Pool
- Walking/Biking Trails
- Gated
- Grill
- Balcony
- Patio
- Deck
Fees and Policies
The fees below are based on community-supplied data and may exclude additional fees and utilities.
- Parking
-
Covered--
Details
Utilities Included
-
Water
-
Trash Removal
-
Sewer
Lease Options
-
12 Months
Property Information
-
2 units
Both Cedar Mill and Cedar Hills are tranquil suburbs known for their upscale residential communities. In fact, in 1961, the residential construction of the Cedar Mill and Cedar Hills area became the largest project of its time in the western United States. Because of its proximity to Downtown Portland and to central shopping centers, Cedar Mill and Cedar Hills both have growing populations.
Since their development, the communities have added more houses and residential enclaves, followed by a number of top-notch schools and community centers. The area booms with a community atmosphere, convenient shopping centers, and peaceful local parks.
The Cedar Mill and Cedar Hills communities lie within Beaverton, and traveling to Downtown Portland, just seven miles to the east, is an easy commute. Exciting attractions like Washington Park, Oregon Zoo, Portland Japanese Garden, Pittock Mansion, and Providence Park are just minutes away.
Learn more about living in Cedar Hills-Cedar Mill| Colleges & Universities | Distance | ||
|---|---|---|---|
| Colleges & Universities | Distance | ||
| Drive: | 9 min | 4.1 mi | |
| Drive: | 11 min | 5.4 mi | |
| Drive: | 13 min | 7.8 mi | |
| Drive: | 26 min | 13.9 mi |
Transportation options available in Portland include Elmonica/Sw 170Th Avenue, located 2.4 miles from 15058 NW Central Dr Unit 1008. 15058 NW Central Dr Unit 1008 is near Portland International, located 20.8 miles or 33 minutes away.
| Transit / Subway | Distance | ||
|---|---|---|---|
| Transit / Subway | Distance | ||
|
|
Drive: | 5 min | 2.4 mi |
|
|
Drive: | 6 min | 2.5 mi |
|
|
Drive: | 6 min | 2.7 mi |
|
|
Drive: | 6 min | 2.7 mi |
|
|
Drive: | 6 min | 3.1 mi |
| Commuter Rail | Distance | ||
|---|---|---|---|
| Commuter Rail | Distance | ||
|
|
Drive: | 8 min | 4.3 mi |
|
|
Drive: | 10 min | 6.1 mi |
|
|
Drive: | 15 min | 8.5 mi |
|
|
Drive: | 16 min | 9.3 mi |
|
|
Drive: | 27 min | 16.5 mi |
| Airports | Distance | ||
|---|---|---|---|
| Airports | Distance | ||
|
Portland International
|
Drive: | 33 min | 20.8 mi |
Time and distance from 15058 NW Central Dr Unit 1008.
| Shopping Centers | Distance | ||
|---|---|---|---|
| Shopping Centers | Distance | ||
| Walk: | 13 min | 0.7 mi | |
| Walk: | 17 min | 0.9 mi | |
| Walk: | 19 min | 1.0 mi |
| Parks and Recreation | Distance | ||
|---|---|---|---|
| Parks and Recreation | Distance | ||
|
Tualatin Hills Nature Park
|
Drive: | 6 min | 2.9 mi |
|
Tualatin Hills Nature Center
|
Drive: | 7 min | 3.0 mi |
|
Willamette Stone State Heritage Site
|
Drive: | 9 min | 4.7 mi |
|
Wildlife Care Center
|
Drive: | 11 min | 5.0 mi |
|
Washington County Museum
|
Drive: | 12 min | 5.5 mi |
| Hospitals | Distance | ||
|---|---|---|---|
| Hospitals | Distance | ||
| Drive: | 6 min | 3.0 mi | |
| Drive: | 7 min | 4.1 mi | |
| Drive: | 15 min | 8.0 mi |
| Military Bases | Distance | ||
|---|---|---|---|
| Military Bases | Distance | ||
| Drive: | 28 min | 16.6 mi | |
| Drive: | 53 min | 32.0 mi |
- Washer/Dryer
- Air Conditioning
- Ceiling Fans
- Smoke Free
- Cable Ready
- Fireplace
- Dishwasher
- Disposal
- Stainless Steel Appliances
- Microwave
- Oven
- Range
- Refrigerator
- Tile Floors
- Walk-In Closets
- Clubhouse
- Storage Space
- Gated
- Grill
- Balcony
- Patio
- Deck
- Fitness Center
- Spa
- Pool
- Walking/Biking Trails
15058 NW Central Dr Unit 1008 Photos
-
Club house
-
Living room
-
Fitness center
-
Swimming pool/Spa
-
Living room
-
Kitchen plus in-unit Laundry
-
Bathroom
-
Dryer
-
Entry Doorway
What Are Walk Score®, Transit Score®, and Bike Score® Ratings?
Walk Score® measures the walkability of any address. Transit Score® measures access to public transit. Bike Score® measures the bikeability of any address.
What is a Sound Score Rating?
A Sound Score Rating aggregates noise caused by vehicle traffic, airplane traffic and local sources
