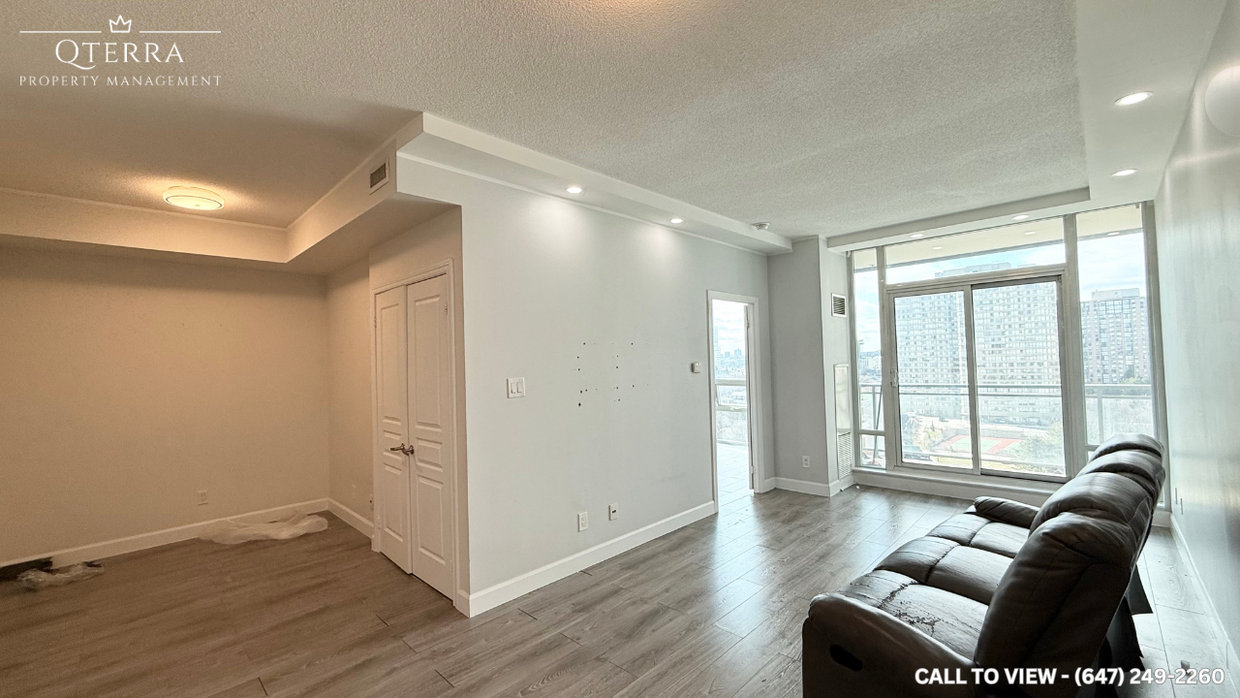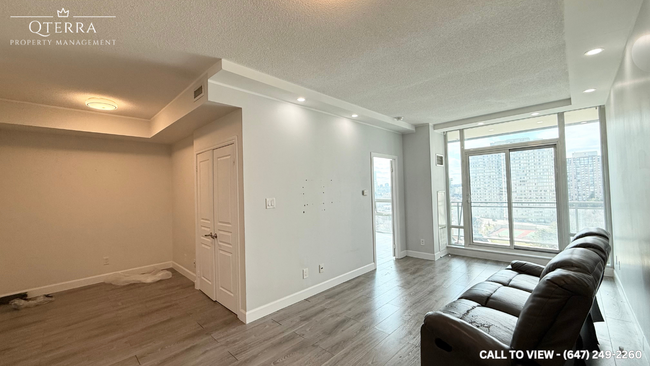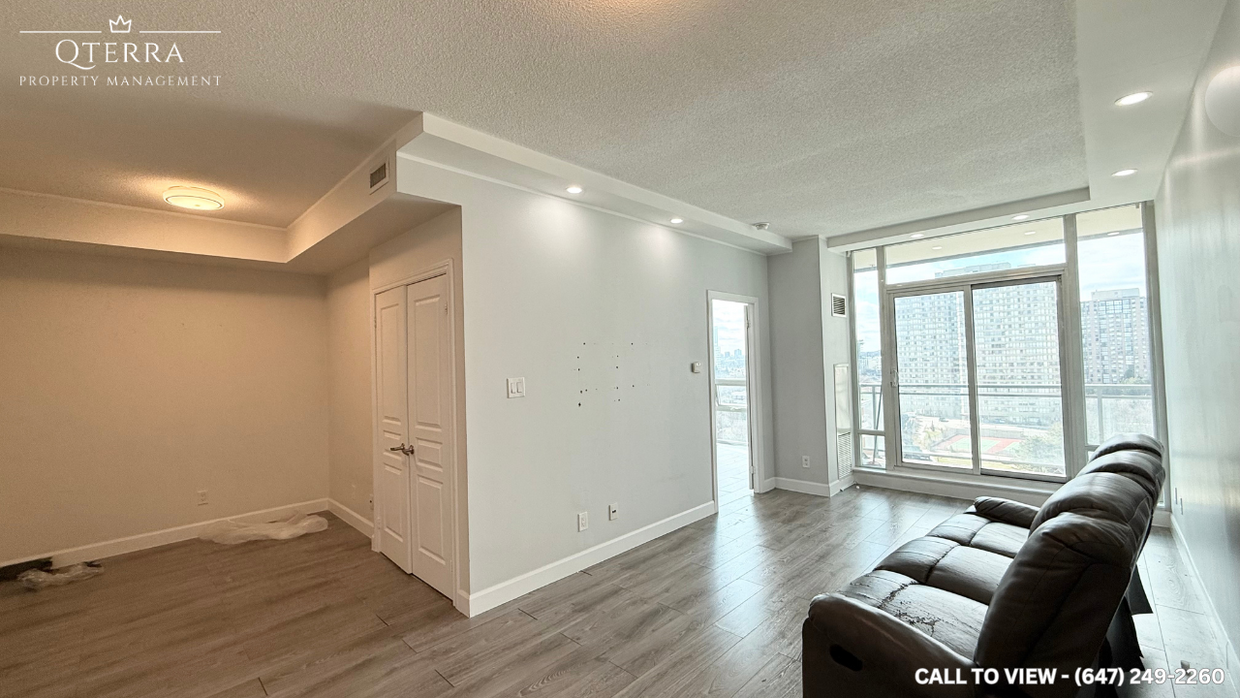1507-3525 Kariya Dr Unit 1507-3525 Kariya Dr, Miss
Mississauga, ON L5B 0C2
-
Bedrooms
1
-
Bathrooms
1
-
Square Feet
650 sq ft
-
Available
Available Apr 14
Highlights
- Piscina
- Balcón
- Amueblado
- Patio
- Libre de humo
- Cocina con isla

About This Home
MODERN 1+DEN CONDO WITH BREATHTAKING CITY VIEWS This elegant 1+Den condo combines modern design, thoughtful amenities, and a prime location to create an exceptional living experience. Ideal for professionals or couples, this property offers ample natural light, stylish upgrades, and access to a wide range of building features. KEY PROPERTY DETAILS: - Type: Condo - Bedrooms: 1 + Den - Bathrooms: 1 - Size: 650 SQF - Parking: 1 spot included - Availability: April 15, 2025 - Utilities: Water, Gas and Hot Water Tank Included UNIT AMENITIES: - Condition: Newly renovated unit, this condo is in pristine condition and move-in ready. - Kitchen: Upgraded kitchen featuring stainless steel appliances, stone/granite countertops, and an elegant backsplash, perfect for both everyday use and entertaining. - Dishwasher: Included for added convenience. - Microwave: Included for easy meal preparation. - Flooring: Vinyl flooring throughout enhances the modern aesthetic and offers durability for hassle-free maintenance. - Ceiling: The 9-foot ceilings add a sense of openness and luxury to the living space, making the unit feel bright and spacious. - View: Enjoy breathtaking city views, adding a touch of urban charm and sophistication to your new home. - Balcony: Step onto the semi-private balcony (with a partition) to relax, unwind, or take in the stunning surroundings. - Thermostat: A personal thermostat allows you to control your indoor climate for maximum comfort year-round. - Laundry: The convenience of ensuite laundry facilities simplifies your daily routine. - Bathrooms: The upgraded bathroom features modern fixtures, offering a polished and functional space. - Storage: Regular closets in all rooms ensure ample storage for your belongings. - Open Concept Layout: The open-concept design seamlessly connects the living, dining, and kitchen areas, optimizing space and functionality. - Furnishing: The property is offered unfurnished, providing you with the opportunity to personalize and design your living space to your taste. - Natural Light: With large windows, the condo is bathed in tons of natural light, creating a vibrant and welcoming atmosphere. BUILDING AMENITIES: - BBQ Area/Terrace: Perfect for enjoying outdoor meals and social gatherings. - Bicycle Storage: A secure and convenient option for cycling enthusiasts. - Lobby Lounge & Concierge: Professional services and communal spaces create a welcoming and secure environment. - Outdoor Patio: A shared outdoor area for relaxation and recreation. - Parking Garage & Remote Garage: Secure parking facilities ensure convenience and peace of mind. - Party Room & Guest Suites: Host events and accommodate visitors with ease. - Gym & Indoor Pool: Access to premium fitness and wellness facilities. - Media Room, Rec Room, & Games Room: Ideal for entertainment and leisure activities. - Visitor Parking: Hassle-free parking for your guests. - Car Wash: Keep your vehicle spotless with an on-site car wash facility. - Meeting Room: A convenient space for professional or communal gatherings. - Security Guard: Round-the-clock security ensures a safe and comfortable living experience. NEIGHBORHOOD: Kariya Drive in Mississauga, Ontario, is located in the bustling City Centre neighborhood. This area offers a vibrant mix of urban amenities, including proximity to Square One Shopping Centre, Celebration Square, and a variety of restaurants and entertainment options. With excellent public transit access and nearby parks, it's a dynamic and convenient location for residents. Contact us today to schedule your showing and secure this contemporary home!
MODERN 1+DEN CONDO WITH BREATHTAKING CITY VIEWS This elegant 1+Den condo combines modern design, thoughtful amenities, and a prime location to create an exceptional living experience. Ideal for professionals or couples, this property offers ample natural light, stylish upgrades, and access to a wide range of building features. KEY PROPERTY DETAILS: - Type: Condo - Bedrooms: 1 + Den - Bathrooms: 1 - Size: 650 SQF - Parking: 1 spot included - Availability: April 15, 2025 - Utilities: Water, Gas and Hot Water Tank Included UNIT AMENITIES: - Condition: Newly renovated unit, this condo is in pristine condition and move-in ready. - Kitchen: Upgraded kitchen featuring stainless steel appliances, stone/granite countertops, and an elegant backsplash, perfect for both everyday use and entertaining. - Dishwasher: Included for added convenience. - Microwave: Included for easy meal preparation. - Flooring: Vinyl flooring throughout enhances the modern aesthetic and offers durability for hassle-free maintenance. - Ceiling: The 9-foot ceilings add a sense of openness and luxury to the living space, making the unit feel bright and spacious. - View: Enjoy breathtaking city views, adding a touch of urban charm and sophistication to your new home. - Balcony: Step onto the semi-private balcony (with a partition) to relax, unwind, or take in the stunning surroundings. - Thermostat: A personal thermostat allows you to control your indoor climate for maximum comfort year-round. - Laundry: The convenience of ensuite laundry facilities simplifies your daily routine. - Bathrooms: The upgraded bathroom features modern fixtures, offering a polished and functional space. - Storage: Regular closets in all rooms ensure ample storage for your belongings. - Open Concept Layout: The open-concept design seamlessly connects the living, dining, and kitchen areas, optimizing space and functionality. - Furnishing: The property is offered unfurnished, providing you with the opportunity to personalize and design your living space to your taste. - Natural Light: With large windows, the condo is bathed in tons of natural light, creating a vibrant and welcoming atmosphere. BUILDING AMENITIES: - BBQ Area/Terrace: Perfect for enjoying outdoor meals and social gatherings. - Bicycle Storage: A secure and convenient option for cycling enthusiasts. - Lobby Lounge & Concierge: Professional services and communal spaces create a welcoming and secure environment. - Outdoor Patio: A shared outdoor area for relaxation and recreation. - Parking Garage & Remote Garage: Secure parking facilities ensure convenience and peace of mind. - Party Room & Guest Suites: Host events and accommodate visitors with ease. - Gym & Indoor Pool: Access to premium fitness and wellness facilities. - Media Room, Rec Room, & Games Room: Ideal for entertainment and leisure activities. - Visitor Parking: Hassle-free parking for your guests. - Car Wash: Keep your vehicle spotless with an on-site car wash facility. - Meeting Room: A convenient space for professional or communal gatherings. - Security Guard: Round-the-clock security ensures a safe and comfortable living experience. NEIGHBORHOOD: Kariya Drive in Mississauga, Ontario, is located in the bustling City Centre neighborhood. This area offers a vibrant mix of urban amenities, including proximity to Square One Shopping Centre, Celebration Square, and a variety of restaurants and entertainment options. With excellent public transit access and nearby parks, it's a dynamic and convenient location for residents. Contact us today to schedule your showing and secure this contemporary home!
1507-3525 Kariya Dr is a condo located in Mississauga, ON and the L5B 0C2 Postal Code. This listing has rentals from C$2495
Condo Features
Lavadora/Secadora
Aire acondicionado
Lavavajillas
Cocina con isla
Encimeras de granito
Microondas
Nevera
Bañera/Ducha
Highlights
- Lavadora/Secadora
- Aire acondicionado
- Calefacción
- Libre de humo
- Bañera/Ducha
Kitchen Features & Appliances
- Lavavajillas
- Encimeras de granito
- Electrodomésticos de acero inoxidable
- Cocina con isla
- Cocina
- Microondas
- Horno
- Fogón
- Nevera
- Agua caliente instantánea
Model Details
- Suelos de vinilo
- Comedor
- Techos altos
- Sala de entretenimiento
- Sala de estar
- Vistas
- Amueblado
- Dormitorios grandes
Fees and Policies
The fees below are based on community-supplied data and may exclude additional fees and utilities.
- Parking
-
Garage--
Details
Utilities Included
-
Gas
-
Water
-
Heat
-
Air Conditioning
Property Information
-
Furnished Units Available
Contact
- Phone Number
- Contact
You May Also Like
From Absolute World, identical skyscrapers nicknamed “Marilyn Monroe” for their hourglass shape, to the beautiful parks and beaches along Lake Ontario, Mississauga is an attractive city next door to Toronto in the province of Ontario. Mississauga is a shopper’s dream, filled with several large malls and a variety of other shopping destinations. The largest shopping mall, Square One Shopping Centre, features more than 350 retail stores and attracts nearly 24 million shoppers a year.
The heart of the city, Celebration Square, is located downtown and is a gathering place for a variety of concerts, festivals, and other events. In the summer, the largest outdoor fountain in the city and a variety of food trucks and vendors provide hours of outdoor fun for residents. During winter, it becomes a wonderland complete with an ice rink. Legends Row and the Queen’s Jubilee Garden are considered must-see destinations in the square.
Learn more about living in Mississauga| Colleges & Universities | Distance | ||
|---|---|---|---|
| Colleges & Universities | Distance | ||
| Drive: | 19 min | 16.3 km | |
| Drive: | 22 min | 23.2 km | |
| Drive: | 30 min | 28.1 km | |
| Drive: | 31 min | 28.4 km |
Transportation options available in Mississauga include Long Branch Loop, located 10.9 kilometers from 1507-3525 Kariya Dr Unit 1507-3525 Kariya Dr, Miss. 1507-3525 Kariya Dr Unit 1507-3525 Kariya Dr, Miss is near Toronto Pearson International, located 17.4 kilometers or 21 minutes away, and Billy Bishop Toronto City Airport, located 25.2 kilometers or 29 minutes away.
| Transit / Subway | Distance | ||
|---|---|---|---|
| Transit / Subway | Distance | ||
|
|
Drive: | 16 min | 10.9 km |
|
|
Drive: | 17 min | 11.4 km |
|
|
Drive: | 17 min | 11.8 km |
|
|
Drive: | 18 min | 12.1 km |
|
|
Drive: | 18 min | 12.2 km |
| Commuter Rail | Distance | ||
|---|---|---|---|
| Commuter Rail | Distance | ||
|
|
Drive: | 3 min | 1.9 km |
|
|
Drive: | 5 min | 3.9 km |
|
|
Drive: | 10 min | 6.2 km |
|
|
Drive: | 11 min | 6.9 km |
|
|
Drive: | 16 min | 9.6 km |
| Airports | Distance | ||
|---|---|---|---|
| Airports | Distance | ||
|
Toronto Pearson International
|
Drive: | 21 min | 17.4 km |
|
Billy Bishop Toronto City Airport
|
Drive: | 29 min | 25.2 km |
Time and distance from 1507-3525 Kariya Dr Unit 1507-3525 Kariya Dr, Miss.
| Shopping Centers | Distance | ||
|---|---|---|---|
| Shopping Centers | Distance | ||
| Walk: | 8 min | 0.7 km | |
| Walk: | 15 min | 1.3 km | |
| Drive: | 3 min | 2.1 km |
- Lavadora/Secadora
- Aire acondicionado
- Calefacción
- Libre de humo
- Bañera/Ducha
- Lavavajillas
- Encimeras de granito
- Electrodomésticos de acero inoxidable
- Cocina con isla
- Cocina
- Microondas
- Horno
- Fogón
- Nevera
- Agua caliente instantánea
- Suelos de vinilo
- Comedor
- Techos altos
- Sala de entretenimiento
- Sala de estar
- Vistas
- Amueblado
- Dormitorios grandes
- Instalaciones de lavandería
- Conserje
- Unidades amuebladas disponibles
- Área de autolavado
- Salón
- Parrilla
- Balcón
- Patio
- Gimnasio
- Piscina
- Almacenamiento de bicicletas
1507-3525 Kariya Dr Unit 1507-3525 Kariya Dr, Miss Photos
What Are Walk Score®, Transit Score®, and Bike Score® Ratings?
Walk Score® measures the walkability of any address. Transit Score® measures access to public transit. Bike Score® measures the bikeability of any address.
What is a Sound Score Rating?
A Sound Score Rating aggregates noise caused by vehicle traffic, airplane traffic and local sources





