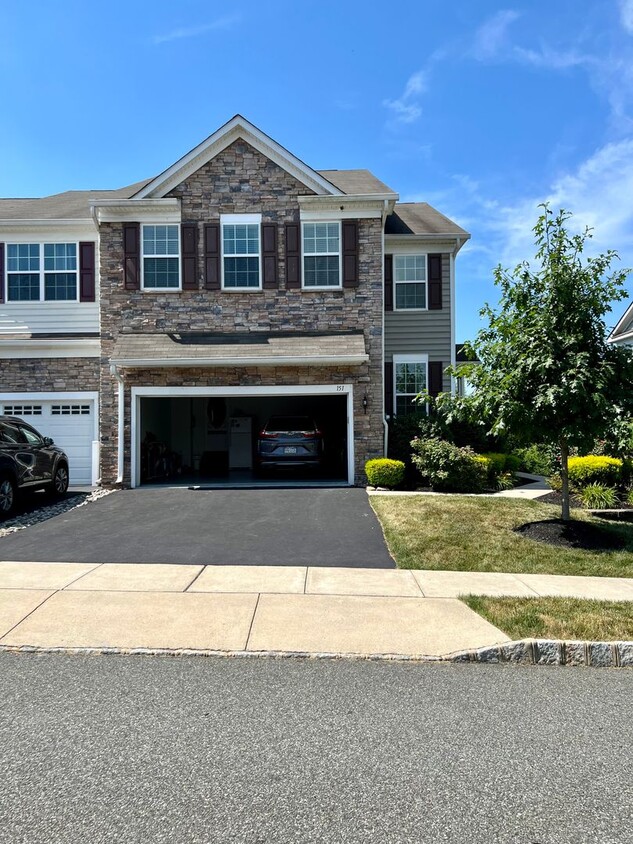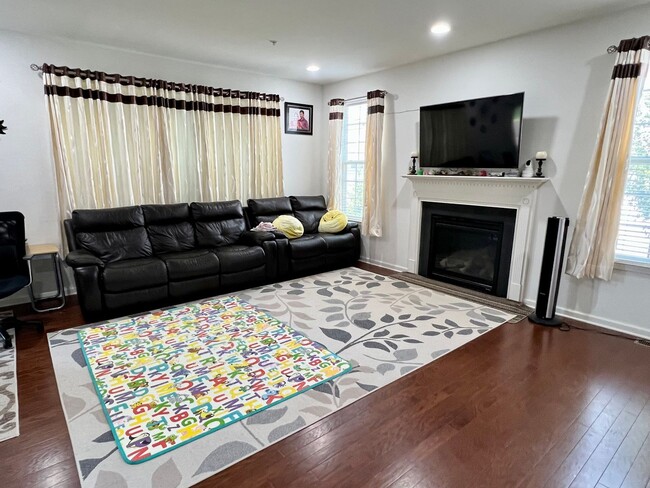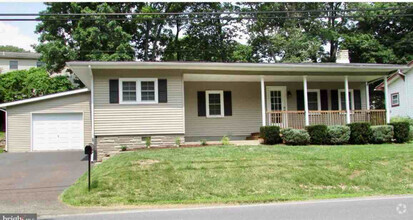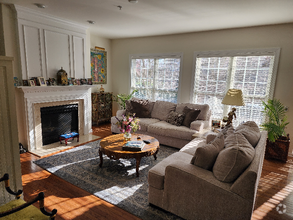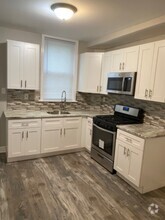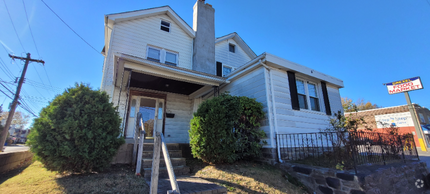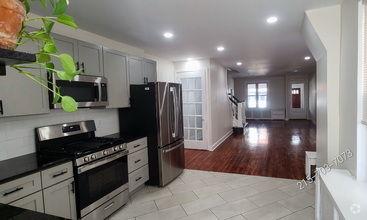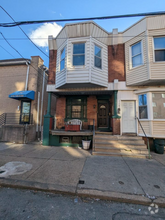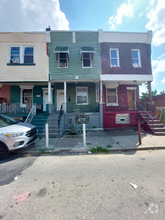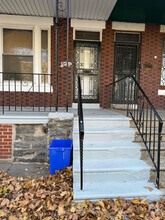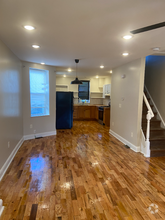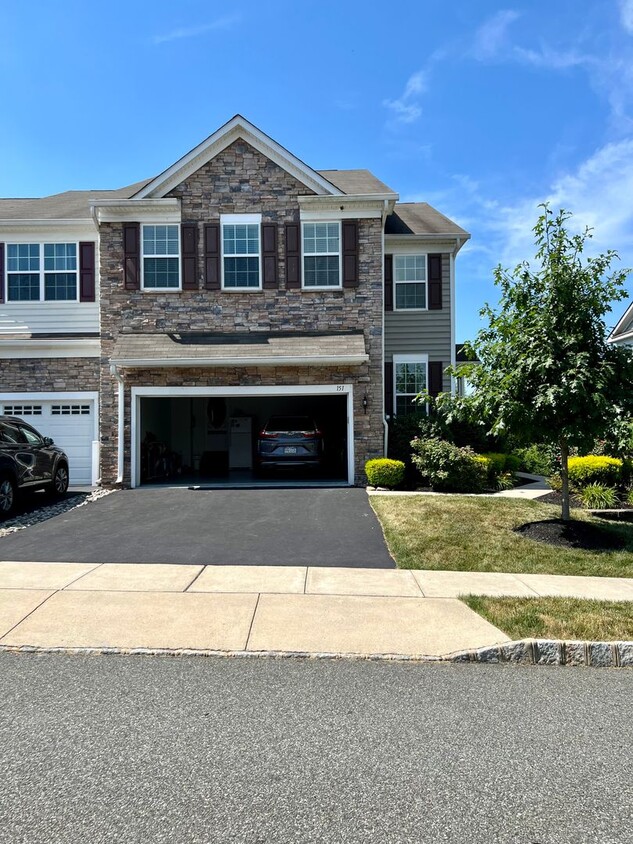
-
Monthly Rent
$3,300
-
Bedrooms
3 bd
-
Bathrooms
4 ba
-
Square Feet
2,800 sq ft
Details

About This Property
This beautiful 3-Bedroom Townhouse was just constructed in 2015 and has all the high-end features you could possibly be looking for in your next home! Complete with hardwood flooring, a two-car garage, stunning kitchen, and outdoor space, this home checks off all the boxes. This home will be available in March 2025 and is not one you want to miss out on! **RENT SPECIAL: REDUCED RATE FOR 15+ MONTH LEASE TERMS! Monthly rate will be $3250 per month for long-term leases.** Arrive at the home and immediately fall in love with the well-manicured landscaping and brick exterior of the home. There is a two-car garage as well as a large driveway which offers parking for two more vehicles. Entry into the home leads you into the living which is complete with dark hardwood flooring, tall ceilings, and gas fireplace which provides additional heat in the colder months and adds the perfect pop of character to the space. The living room is completely open into the kitchen which is great for when you're entertaining guests or hosting holidays! The kitchen is stunning and includes dark wooden cabinets with brushed nickel hardware, granite countertops, stainless steel microwave, four-burner gas range, dishwasher, and newly installed refrigerator! There is a water filtration system throughout the entire home for drinking water as well. To top it all off, the kitchen includes a tile backsplash which brings the entire design together and an overhanging countertop which is perfect for barstool seating to create an additional dining area. This floor also includes the first of two powder rooms. All three bedrooms are a comfortable size and include carpet flooring, ceiling fans, and large windows which allow plenty of natural light to pour in and make each room feel incredibly bright and open. There is ample closet space and enough room to accommodate a queen-sized bed with ease! The master bedroom is massive and can accommodate a king-sized bed and also has its own private en-suite bathroom. Both bathrooms are very spacious and include stone tile flooring, light wood vanities which offers tons of storage, and modern light fixtures. The first bathroom has a bathtub/shower with a tile surround, while the master bedroom has a large jacuzzi tub and a separate shower with custom tile surround and glass door! In addition to all of the space throughout the bedrooms, there is also a basement which is completely finished and is the perfect bonus room! It includes carpet flooring and can be functional as an additional living room, playroom, home office or workout area. The second powder room is included on this level as well as the laundry room which includes full-sized washer and dryer. There is also access to the patio and backyard from the basement! Located just a short drive from Upper Providence Elementary School in the sought after Spring-Ford school district! Tenant is responsible for electric, gas, water, and cable/internet in addition to rent each month. Sorry, no pets allowed. All Bay Management Group Philadelphia residents are automatically enrolled in the Resident Benefits Package (RBP) for $39.95/month, which includes renters insurance, credit building to help boost your credit score with timely rent payments, $1M Identity Protection, HVAC air filter delivery (for applicable properties), move-in concierge service making utility connection and home service setup a breeze during your move-in, our best-in-class resident rewards program, and much more! The Resident Benefits Package is a voluntary program and may be terminated at any time, for any reason, upon thirty (30) days’ written notice. Tenants that do not upload their own renters insurance to the Tenant portal 5 days prior to move in will be automatically included in the RBP and the renters insurance program. More details upon application. Application Qualifications: Minimum monthly income 3 times the tenant’s portion of the monthly rent, acceptable rental history, acceptable credit history and acceptable criminal history. More specific information provided with the application. To set up a showing of this property, please contact Sean with Bay Management Group at or email . You can apply for this home or get more information on our website
151 Fairfield Cir is a house located in Montgomery County and the 19468 ZIP Code. This area is served by the Spring-Ford Area attendance zone.
House Features
- Dishwasher
Fees and Policies
 This Property
This Property
 Available Property
Available Property
- Dishwasher
| Colleges & Universities | Distance | ||
|---|---|---|---|
| Colleges & Universities | Distance | ||
| Drive: | 10 min | 3.5 mi | |
| Drive: | 16 min | 10.3 mi | |
| Drive: | 33 min | 16.5 mi | |
| Drive: | 31 min | 16.8 mi |
Transportation options available in Royersford include Norristown Transportation Center (100 Line), located 13.7 miles from 151 Fairfield Cir. 151 Fairfield Cir is near Philadelphia International, located 39.7 miles or 60 minutes away, and Lehigh Valley International, located 43.7 miles or 71 minutes away.
| Transit / Subway | Distance | ||
|---|---|---|---|
| Transit / Subway | Distance | ||
|
|
Drive: | 25 min | 13.7 mi |
|
|
Drive: | 26 min | 16.6 mi |
|
|
Drive: | 28 min | 17.1 mi |
|
|
Drive: | 29 min | 17.3 mi |
|
|
Drive: | 27 min | 17.4 mi |
| Commuter Rail | Distance | ||
|---|---|---|---|
| Commuter Rail | Distance | ||
|
|
Drive: | 24 min | 13.4 mi |
|
|
Drive: | 25 min | 13.8 mi |
|
|
Drive: | 27 min | 14.0 mi |
|
|
Drive: | 29 min | 17.0 mi |
|
|
Drive: | 30 min | 18.7 mi |
| Airports | Distance | ||
|---|---|---|---|
| Airports | Distance | ||
|
Philadelphia International
|
Drive: | 60 min | 39.7 mi |
|
Lehigh Valley International
|
Drive: | 71 min | 43.7 mi |
Time and distance from 151 Fairfield Cir.
| Shopping Centers | Distance | ||
|---|---|---|---|
| Shopping Centers | Distance | ||
| Drive: | 4 min | 1.5 mi | |
| Drive: | 4 min | 1.5 mi | |
| Drive: | 3 min | 1.5 mi |
| Parks and Recreation | Distance | ||
|---|---|---|---|
| Parks and Recreation | Distance | ||
|
Limerick Community Park
|
Drive: | 8 min | 3.9 mi |
|
Upper Schuylkill Valley Park
|
Drive: | 10 min | 4.2 mi |
|
Central Perkiomen Valley Park
|
Drive: | 12 min | 4.7 mi |
|
Black Rock Sanctuary
|
Drive: | 11 min | 4.9 mi |
|
Schuylkill Canal Association
|
Drive: | 16 min | 7.5 mi |
| Hospitals | Distance | ||
|---|---|---|---|
| Hospitals | Distance | ||
| Drive: | 8 min | 3.7 mi | |
| Drive: | 14 min | 6.8 mi | |
| Drive: | 16 min | 7.2 mi |
| Military Bases | Distance | ||
|---|---|---|---|
| Military Bases | Distance | ||
| Drive: | 50 min | 26.0 mi | |
| Drive: | 55 min | 37.8 mi |
You May Also Like
Similar Rentals Nearby
-
$2,5503 Beds, 2 Baths, 1,450 sq ftHouse for Rent
-
$5,4953 Beds, 2.5 Baths, 3,505 sq ftHouse for Rent
-
-
$2,1953 Beds, 2 Baths, 1,490 sq ftHouse for Rent
-
-
$1,6503 Beds, 2 Baths, 1,346 sq ftHouse for Rent
-
-
-
$1,6003 Beds, 1 Bath, 1,450 sq ftHouse for Rent
-
$1,4003 Beds, 1 Bath, 1,200 sq ftHouse for Rent
What Are Walk Score®, Transit Score®, and Bike Score® Ratings?
Walk Score® measures the walkability of any address. Transit Score® measures access to public transit. Bike Score® measures the bikeability of any address.
What is a Sound Score Rating?
A Sound Score Rating aggregates noise caused by vehicle traffic, airplane traffic and local sources
