
-
Monthly Rent
$925
-
Bedrooms
1 bd
-
Bathrooms
1 ba
-
Square Feet
500 sq ft

Beautiful newly remodeled up stairs and downstairs units with new wood and tile floors within walking distance of Palmer College. High speed internet and utilities all inclusive in rent. Plenty of parking and extra large enclosed courtyard with fire pit. Storage available in basement. Minutes away from shopping, restaurants and Vander Veer Botanical Garden. All units include heating/ electricity, air conditioning, wi-fi/ high speed internet, trash, sewer and water with rent. Basement includes available storage with washer and dryer.
Pricing & Floor Plans
-
Unit #1price $925square feet 500availibility Now
-
Unit #1price $925square feet 500availibility Now
About 1510 Brady St Davenport, IA 52803
Beautiful newly remodeled up stairs and downstairs units with new wood and tile floors within walking distance of Palmer College. High speed internet and utilities all inclusive in rent. Plenty of parking and extra large enclosed courtyard with fire pit. Storage available in basement. Minutes away from shopping, restaurants and Vander Veer Botanical Garden. All units include heating/ electricity, air conditioning, wi-fi/ high speed internet, trash, sewer and water with rent. Basement includes available storage with washer and dryer.
1510 Brady St is an apartment community located in Scott County and the 52803 ZIP Code. This area is served by the Davenport Community attendance zone.
Unique Features
- Plenty Of Parking With Security Cameras.
Community Amenities
Laundry Facilities
Pet Play Area
Trash Pickup - Curbside
Picnic Area
- Wi-Fi
- Laundry Facilities
- Video Patrol
- Trash Pickup - Curbside
- Pet Play Area
- Storage Space
- Vintage Building
- Walk-Up
- Courtyard
- Picnic Area
Apartment Features
Air Conditioning
High Speed Internet Access
Hardwood Floors
Walk-In Closets
Microwave
Refrigerator
Wi-Fi
Tub/Shower
Highlights
- High Speed Internet Access
- Wi-Fi
- Air Conditioning
- Heating
- Ceiling Fans
- Smoke Free
- Security System
- Storage Space
- Tub/Shower
Kitchen Features & Appliances
- Pantry
- Kitchen
- Microwave
- Oven
- Refrigerator
- Freezer
Model Details
- Hardwood Floors
- Tile Floors
- Dining Room
- Basement
- Crown Molding
- Walk-In Closets
Fees and Policies
The fees below are based on community-supplied data and may exclude additional fees and utilities.
Pet policies are negotiable.
Details
Utilities Included
-
Gas
-
Water
-
Electricity
-
Heat
-
Trash Removal
-
Sewer
-
Air Conditioning
-
Internet
Lease Options
-
12 - 46 Month Leases
Property Information
-
Built in 1900
-
7 units/2 stories
- Wi-Fi
- Laundry Facilities
- Video Patrol
- Trash Pickup - Curbside
- Pet Play Area
- Storage Space
- Vintage Building
- Walk-Up
- Courtyard
- Picnic Area
- Plenty Of Parking With Security Cameras.
- High Speed Internet Access
- Wi-Fi
- Air Conditioning
- Heating
- Ceiling Fans
- Smoke Free
- Security System
- Storage Space
- Tub/Shower
- Pantry
- Kitchen
- Microwave
- Oven
- Refrigerator
- Freezer
- Hardwood Floors
- Tile Floors
- Dining Room
- Basement
- Crown Molding
- Walk-In Closets
| Monday | By Appointment |
|---|---|
| Tuesday | By Appointment |
| Wednesday | By Appointment |
| Thursday | By Appointment |
| Friday | By Appointment |
| Saturday | By Appointment |
| Sunday | By Appointment |
The highly residential community of Central Davenport is nestled along the Mississippi River. Just north of Downtown Davenport, this neighborhood is ideal for those looking for a suburban lifestyle minutes from modern amenities.
Residents enjoy Central Davenport’s two parks: Cork Hill and LeClaire Heights. Right outside of their apartments, locals are greeted with the Riverfront Trail, a beautiful and scenic walking path adjacent to the Mississippi River. Restaurants in the area include Driftwood Pub and Los Primos Mexican Grill.
Locals appreciate their direct access to Route 67 and Interstate 74, so they can spend some leisure time at the slot machines at Rhythm City Casino Resort.
Learn more about living in Central Davenport| Colleges & Universities | Distance | ||
|---|---|---|---|
| Colleges & Universities | Distance | ||
| Walk: | 10 min | 0.6 mi | |
| Walk: | 12 min | 0.6 mi | |
| Drive: | 9 min | 4.2 mi | |
| Drive: | 24 min | 12.4 mi |
1510 Brady St Photos
-
Kitchen
-
Map Image of the Property
-
Kitchen/ Dining
-
Dining/ Living room
-
Bedroom
-
Living room
-
Bathroom
-
Bathroom
-
Front of building
1510 Brady St Davenport, IA 52803 has one bedroom available with rent ranges from $925/mo. to $925/mo.
Yes, to view the floor plan in person, please schedule a personal tour.
1510 Brady St Davenport, IA 52803 is in Central Davenport in the city of Davenport. Here you’ll find three shopping centers within 1.7 miles of the property. Five parks are within 3.4 miles, including Vander Veer Botanical Park, Putnam Museum & IMAX, and Quad City Botanical Center.
What Are Walk Score®, Transit Score®, and Bike Score® Ratings?
Walk Score® measures the walkability of any address. Transit Score® measures access to public transit. Bike Score® measures the bikeability of any address.
What is a Sound Score Rating?
A Sound Score Rating aggregates noise caused by vehicle traffic, airplane traffic and local sources
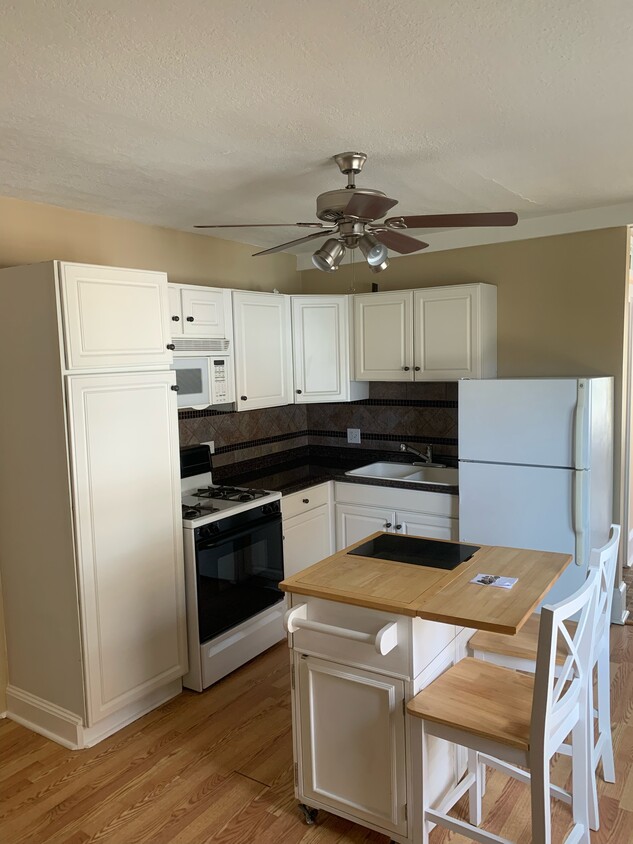
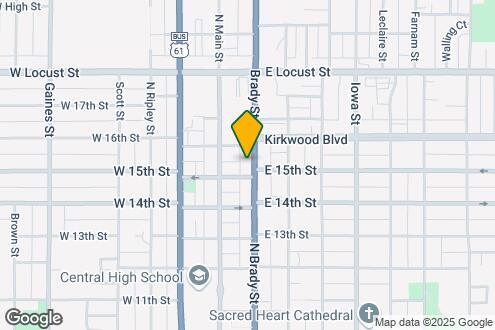
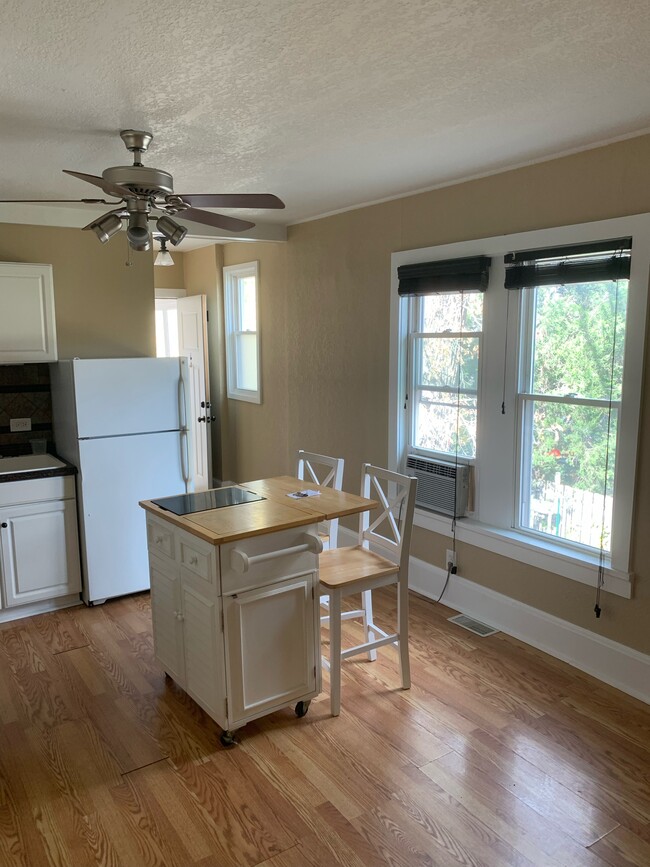
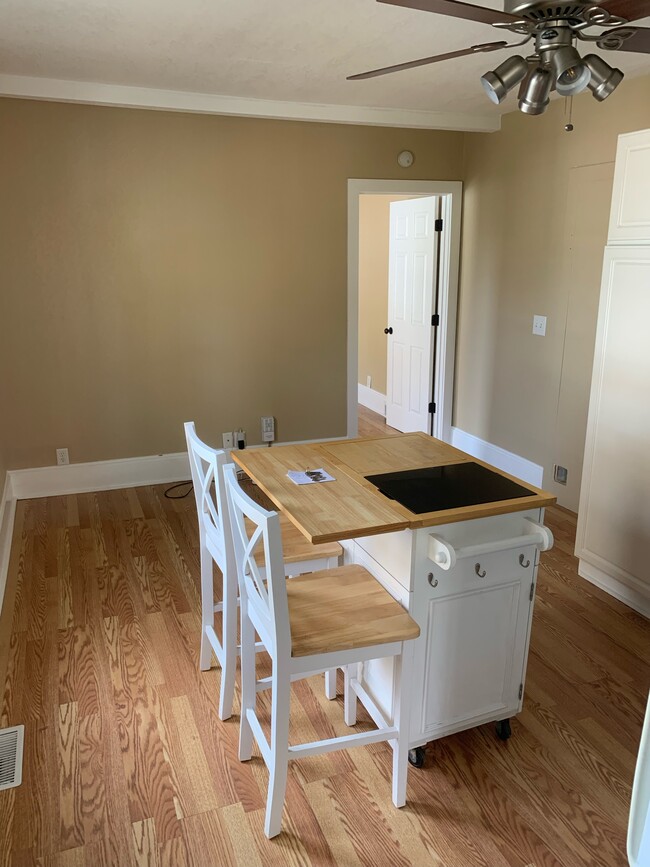
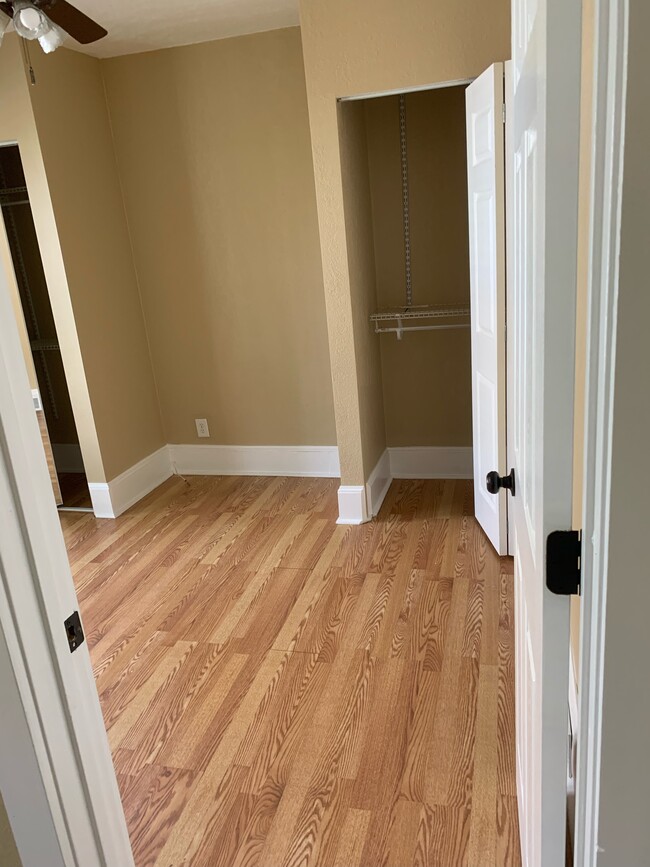
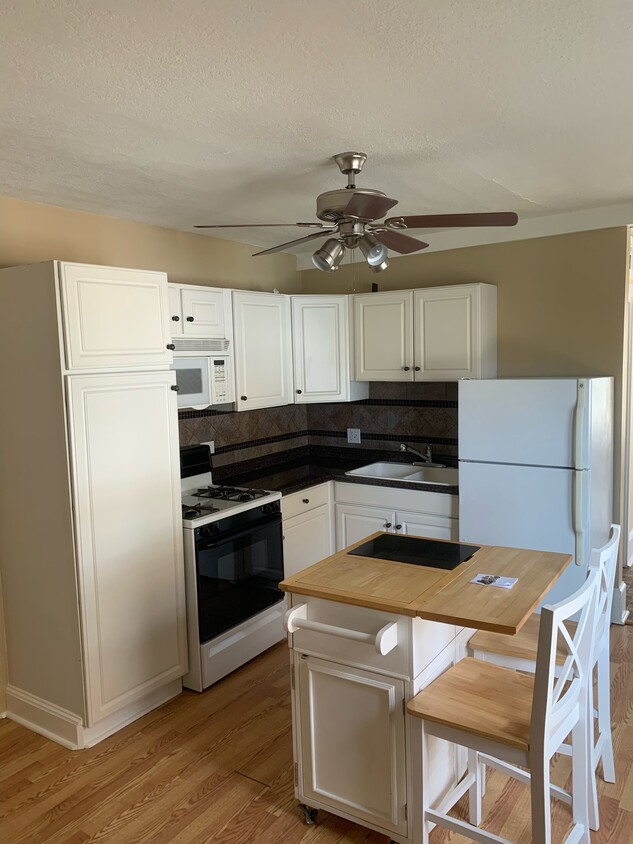
Responded To This Review