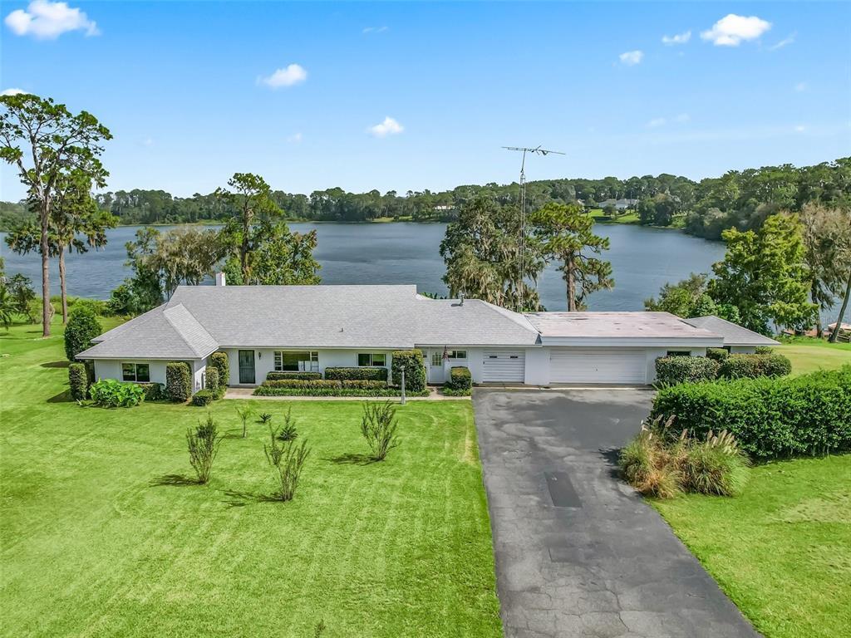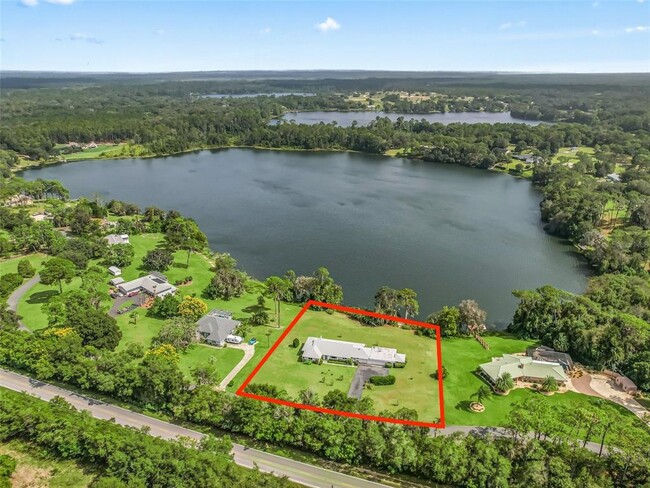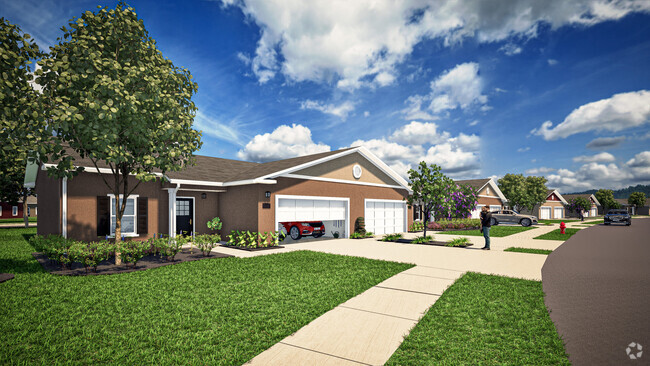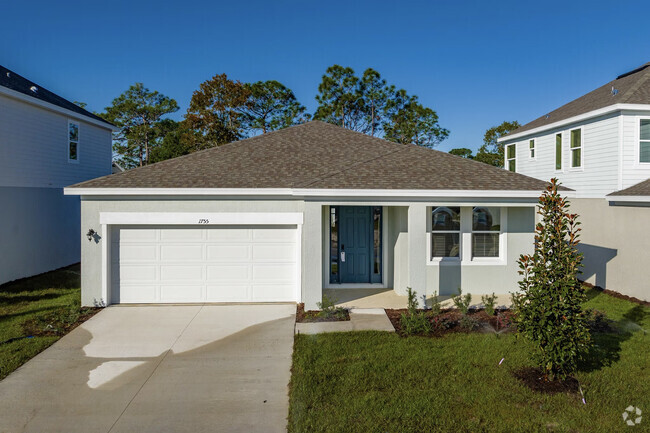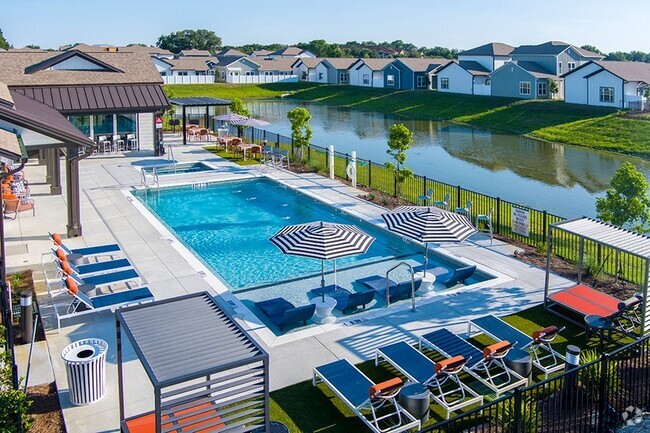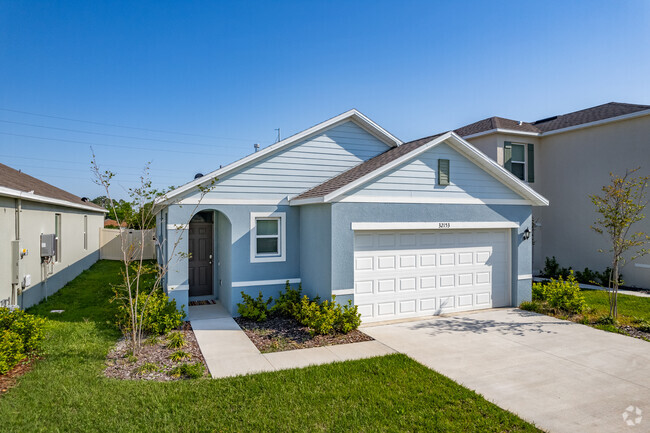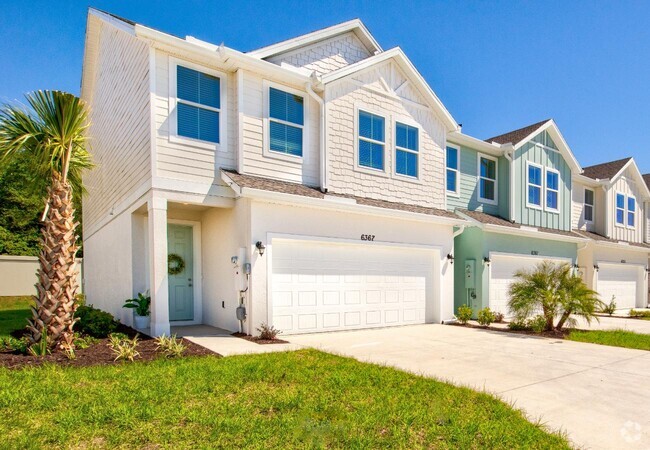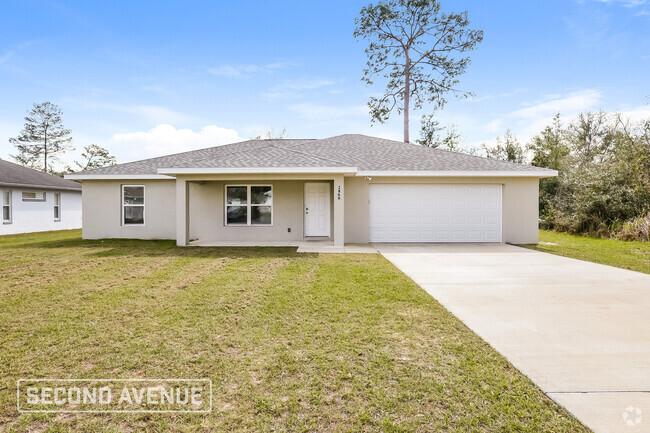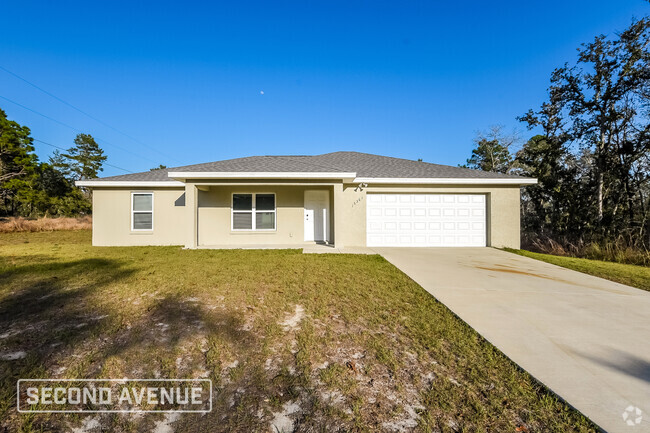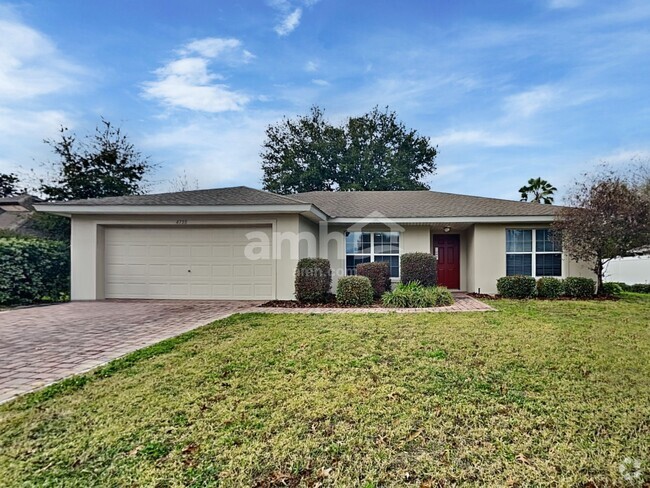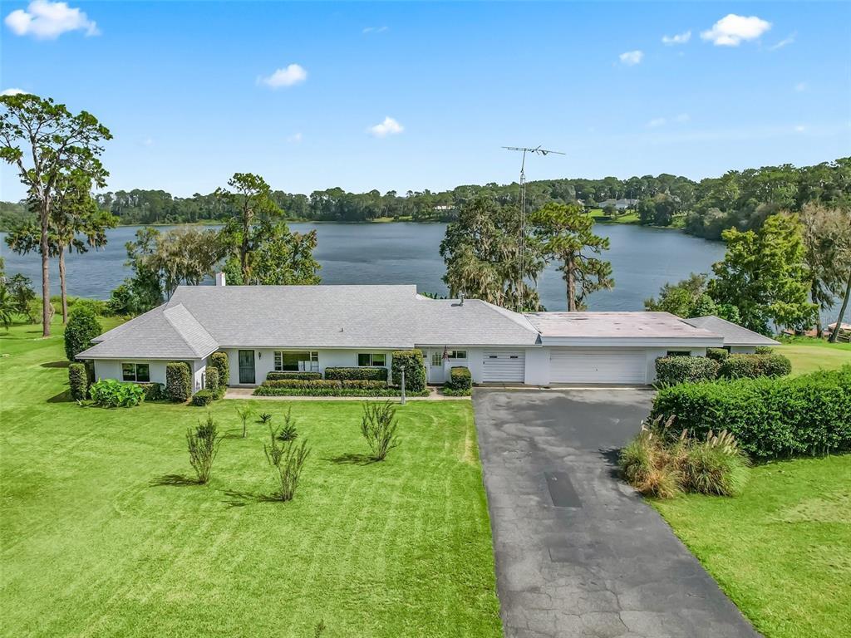15100 SE 103rd Street Rd
Ocklawaha, FL 32179
-
Bedrooms
3
-
Bathrooms
2.5
-
Square Feet
2,543 sq ft
-
Available
Available Jun 1
Highlights
- 220 Feet of Lake Waterfront
- Dock made with wood
- Access To Lake
- Lake View
- Private Lot
- Wood Flooring

About This Home
Looking for a GORGEOUS WATERFRONT HOME to rent! Here is an INCREDIBLE OPPORTUNITY to rent this 3 bedroom,plus Den,2.5 bathroom,WATERFRONT HOME! Nestled on 1.21 acres on Lake Coronado Pines,previously known as Blue Sink,this HOME boasts incredible views of the lake from almost every room! Come live the lake life here on this spring fed lake with your own private dock! This mid century style HOME is tucked in the beautiful Coronado Pines subdivision in Ocklawaha. Featuring; block/brick construction,spacious bedrooms with views of the lake,gourmet kitchen with beautifully stained wood cabinetry,stainless steel appliances,laminate countertops,parquet wood floors and a walk-out basement,laundry room with washer and dryer and newer air conditioning! You will love the oversized THREE car garage that also has a separate 11' x 12' air conditioned room that you can use as an office,art studio or workout room. Additional features include a paved driveway and a huge covered back porch where you can sit and enjoy the PRIVATE LAKE VIEW and watch the shuttle launch. This HOME is available for rent,one year minimum and comes unfurnished. Available June 1,2025. Call TODAY for more details!
15100 SE 103rd Street Rd is a house located in Marion County and the 32179 ZIP Code. This area is served by the Marion attendance zone.
Home Details
Home Type
Year Built
Bedrooms and Bathrooms
Finished Basement
Flooring
Home Security
Interior Spaces
Kitchen
Laundry
Listing and Financial Details
Lot Details
Outdoor Features
Parking
Schools
Utilities
Views
Community Details
Overview
Pet Policy
Contact
- Listed by Sharon Bassett | BASSETT PREMIER REALTY INC
- Phone Number (352) 602-0520
- Contact
-
Source
 Stellar MLS
Stellar MLS
- Fireplace
- Views
- Waterfront
| Colleges & Universities | Distance | ||
|---|---|---|---|
| Colleges & Universities | Distance | ||
| Drive: | 39 min | 21.1 mi | |
| Drive: | 41 min | 22.2 mi |
You May Also Like
Similar Rentals Nearby
-
1 / 13
-
Single-Family Homes 2 Months Free
Pets Allowed Pool Washer & Dryer Hookups
-
Single-Family Homes 2 Months Free
Pets Allowed Dishwasher Refrigerator In Unit Washer & Dryer Range Disposal
-
-
-
-
-
-
-
$2,0853 Beds, 2.5 Baths, 2,096 sq ftHouse for Rent
What Are Walk Score®, Transit Score®, and Bike Score® Ratings?
Walk Score® measures the walkability of any address. Transit Score® measures access to public transit. Bike Score® measures the bikeability of any address.
What is a Sound Score Rating?
A Sound Score Rating aggregates noise caused by vehicle traffic, airplane traffic and local sources
