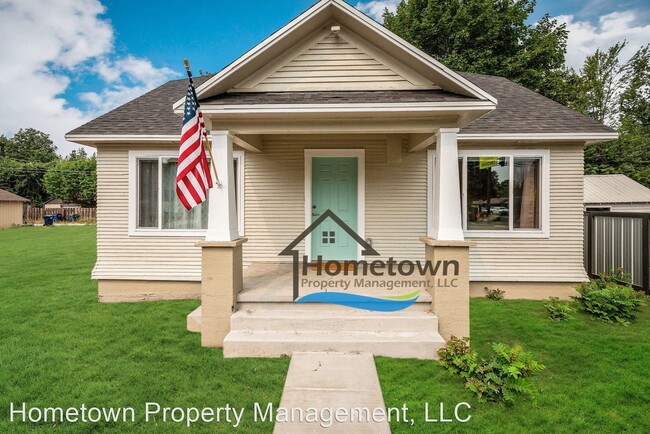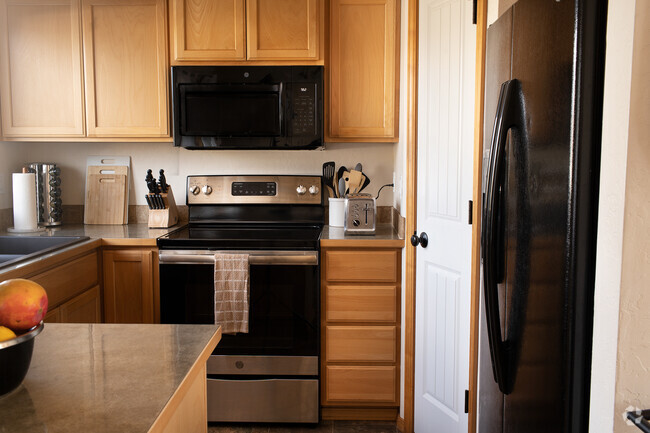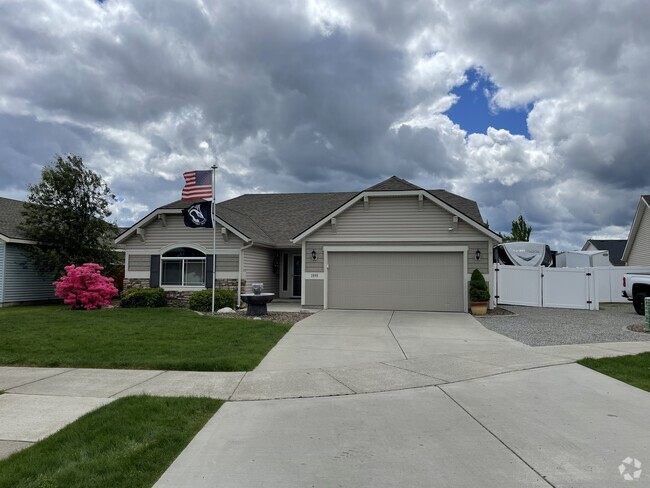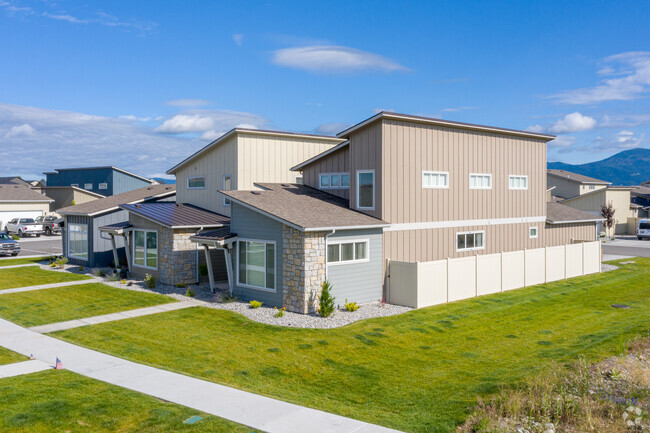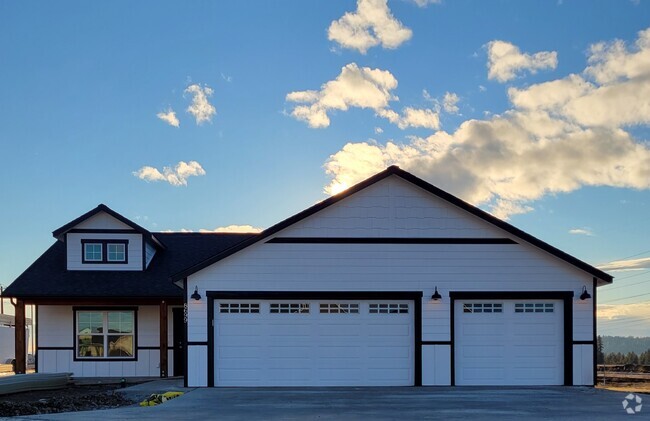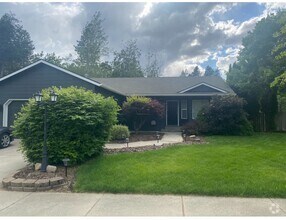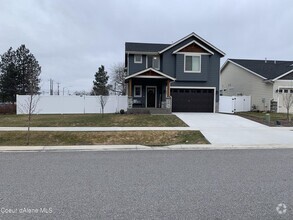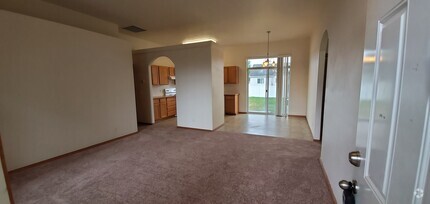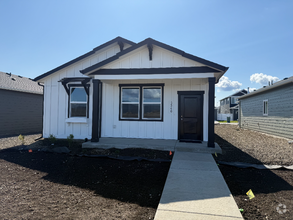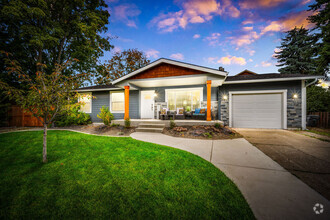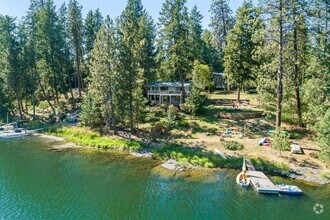1517 Lincoln Way
Coeur d'Alene, ID 83814

Check Back Soon for Upcoming Availability
| Beds | Baths | Average SF |
|---|---|---|
| 2 Bedrooms 2 Bedrooms 2 Br | 1 Bath 1 Bath 1 Ba | 1,308 SF |
About This Property
- "FULLY FURNISHED" 2 Bedroom, 1 Bathroom Home with Off-Street Parking Available in Coeur d'Alene! - ----VACATION RENTAL DURING MAY-AUGUST, MONTHLY RATE IS $3,200.00 during this month (all utilities included)---- This fully furnished home is located three blocks from Kootenai Medical Center and all of the shopping outlets you may need. At 1308 square feet, this home offers two bedrooms, one bathroom, and off-street parking available for two vehicles. This beautiful property will be available until 05/30/2023 for long-term rental. This beautiful home has been brought up to 2022 standards via a complete remodel while maintaining all the charm of its original 1929 architecture. The remodel includes a new roof, new landscaping, new luxury vinyl plank flooring throughout, and newly carpeted bedrooms. The front entrance of the home sits under a covered porch. Upon initial entry into this home, you step right into a luxuriously furnished living room with a plush sofa, an easy chair, a coffee table, a 36-inch flat-screen TV with remotes, sheered picture windows, a coat closet, a ceiling fan with lights. The kitchen is thoroughly stocked with amenities and is ready to prepare meals and snacks. The modern appliances in this kitchen include a large stainless steel double-door refrigerator with an ice maker and a drinking water dispenser, a full-size stainless steel electric stove and oven, a stainless steel overhead built-in microwave, a stainless steel deep sink, and a dishwasher. The stunning white countertops are accented with a white subway tile backsplash. A coffee brewer, a thoroughly stocked spice rack, a set of cutting knives, some pantry items, and a supply of paper towels are all available across the kitchen counters. The cupboards are stocked with dishes, utensils, linens, pots, and pans, cooking oils, and cleaning supplies. Immediately adjacent to the kitchen is a dedicated, windowed, and furnished dining room with seating for four. Both bedrooms and the bathroom are on the opposite side of the main hallway. Each bedroom is wholly appointed with a queen size bed, luxurious linens, extra blankets, extra pillows, a soft comforter, two side tables with reading lamps, a decorative headboard, and a double-door closet. Each bedroom also includes its own wall-mounted flat-screen TV with a remote. The bathroom comes with a glass-enclosed shower stall tiled with white subway tile and a handheld shower massager, a mirrored sink vanity, and floor-to-ceiling storage cupboards stocked with bathroom linens and washcloths. The cupboards under the sink are stocked with extra toilet paper and cleaning supplies. A stackable washer and dryer set are also in the bathroom ready and available for guests to use. The home's back door at the end of the main hallway leads to an enclosed back porch, commonly called a sunroom. This seating area comes with a full set of patio furniture. Immediately outside of this room are the home's back patio, back yard, and parking area. The patio includes a propane barbecue ready for use, a patio table with an umbrella, and four chairs for outdoor dining. Parking is accessible via the alley in the back of the home. Parking is available on two concrete slabs behind the home. The entire yard has a new outdoor automatic sprinkler system installed. And in the spring of 2023, the grass will be hydro-seeded. The home's heating is provided by forced air gas heat with a thermostat controller located on the wall in the main hallway. The bedroom at the front of the home features decorative curtains on the windows. All other windows in the home come with Venetian blinds pre-installed. Internet service is available and is included in the rental of this house. No smoking. No pets. Application fee: $40 Security Deposit: $1200.00 Monthly Rental for May-August- $3,200.00 (all utilities included) Apply online at www.ht- Please call for more information. To see a video walkthrough of this home, please follow the link below: *Property information is deemed reliable but is not guaranteed.* No Pets Allowed (RLNE7792796) Other Amenities: Furnished, Parking, Other (sprinkler system, covered entry, paved parking, close to hospital, close to shopping, new roof, luxury vinyl plank flooring, carpeted bedrooms, picture windows, coat closet, ceiling fan, stainless steel refrigerator, ice maker, drinking water dispenser, stainless steel range and oven, stainless steel sink, subway tile backsplash, coffee maker, tiled shower, linen storage, sun room, forced air gas furnace, venetian blinds, internet service, internet, coffee machine), Patio. Appliances: Dishwasher, Refrigerator, Range, Oven, Garbage Disposal, Washer & Dryer. Pet policies: No Dogs Allowed, No Cats Allowed.
1517 Lincoln Way is a house located in Kootenai County and the 83814 ZIP Code. This area is served by the Coeur D'Alene District attendance zone.
Unique Features
- No Dogs Allowed, No Cats Allowed, Oven, Amenities - sprinkler system, covered entry, paved parking,
House Features
- Washer/Dryer
- Dishwasher
- Furnished
Fees and Policies
The fees below are based on community-supplied data and may exclude additional fees and utilities.
Details
Property Information
-
Furnished Units Available
Below are rent ranges for similar nearby apartments
| Beds | Average Size | Lowest | Typical | Premium |
|---|---|---|---|---|
| Studio Studio Studio | 1246-1257 Sq Ft | $1,115 | $2,094 | $7,500 |
| 1 Bed 1 Bed 1 Bed | 872-874 Sq Ft | $899 | $1,489 | $2,550 |
| 2 Beds 2 Beds 2 Beds | 1067-1070 Sq Ft | $977 | $1,726 | $6,250 |
| 3 Beds 3 Beds 3 Beds | 1361-1363 Sq Ft | $1,112 | $2,078 | $3,995 |
| 4 Beds 4 Beds 4 Beds | 2213-2233 Sq Ft | $2,100 | $2,966 | $4,200 |
- Washer/Dryer
- Dishwasher
- Furnished
- No Dogs Allowed, No Cats Allowed, Oven, Amenities - sprinkler system, covered entry, paved parking,
| Colleges & Universities | Distance | ||
|---|---|---|---|
| Colleges & Universities | Distance | ||
| Drive: | 3 min | 1.2 mi | |
| Drive: | 39 min | 29.2 mi | |
| Drive: | 40 min | 31.5 mi | |
| Drive: | 56 min | 37.8 mi |
 The GreatSchools Rating helps parents compare schools within a state based on a variety of school quality indicators and provides a helpful picture of how effectively each school serves all of its students. Ratings are on a scale of 1 (below average) to 10 (above average) and can include test scores, college readiness, academic progress, advanced courses, equity, discipline and attendance data. We also advise parents to visit schools, consider other information on school performance and programs, and consider family needs as part of the school selection process.
The GreatSchools Rating helps parents compare schools within a state based on a variety of school quality indicators and provides a helpful picture of how effectively each school serves all of its students. Ratings are on a scale of 1 (below average) to 10 (above average) and can include test scores, college readiness, academic progress, advanced courses, equity, discipline and attendance data. We also advise parents to visit schools, consider other information on school performance and programs, and consider family needs as part of the school selection process.
View GreatSchools Rating Methodology
You May Also Like
Similar Rentals Nearby
What Are Walk Score®, Transit Score®, and Bike Score® Ratings?
Walk Score® measures the walkability of any address. Transit Score® measures access to public transit. Bike Score® measures the bikeability of any address.
What is a Sound Score Rating?
A Sound Score Rating aggregates noise caused by vehicle traffic, airplane traffic and local sources

