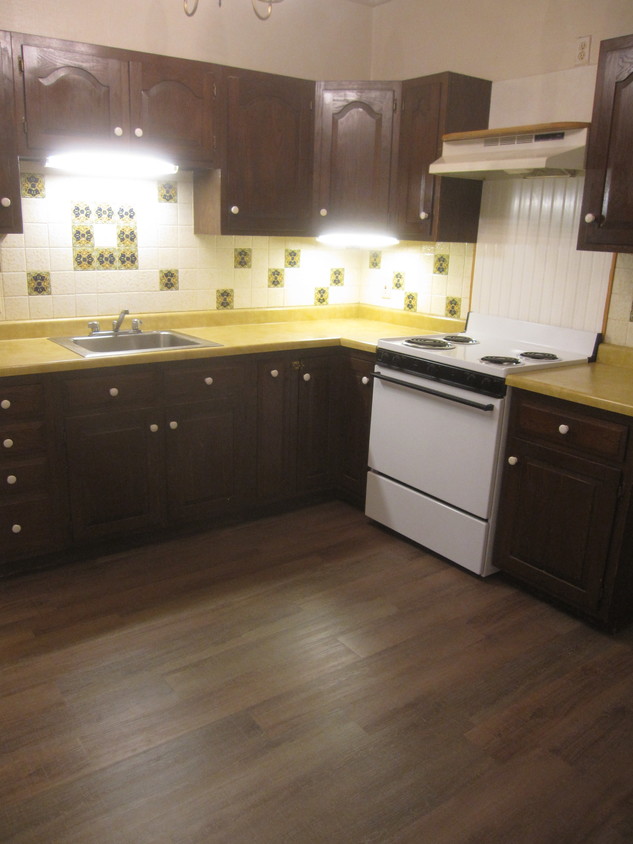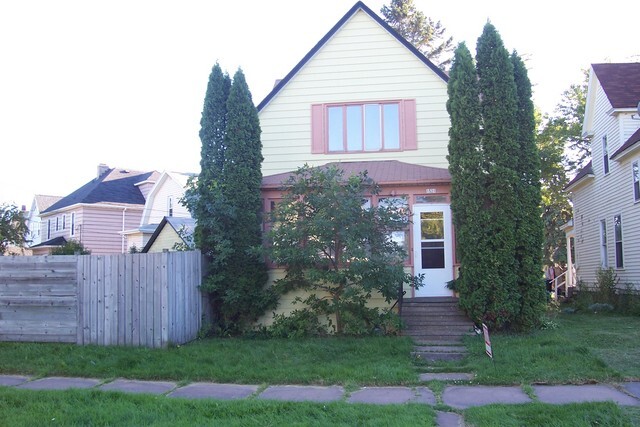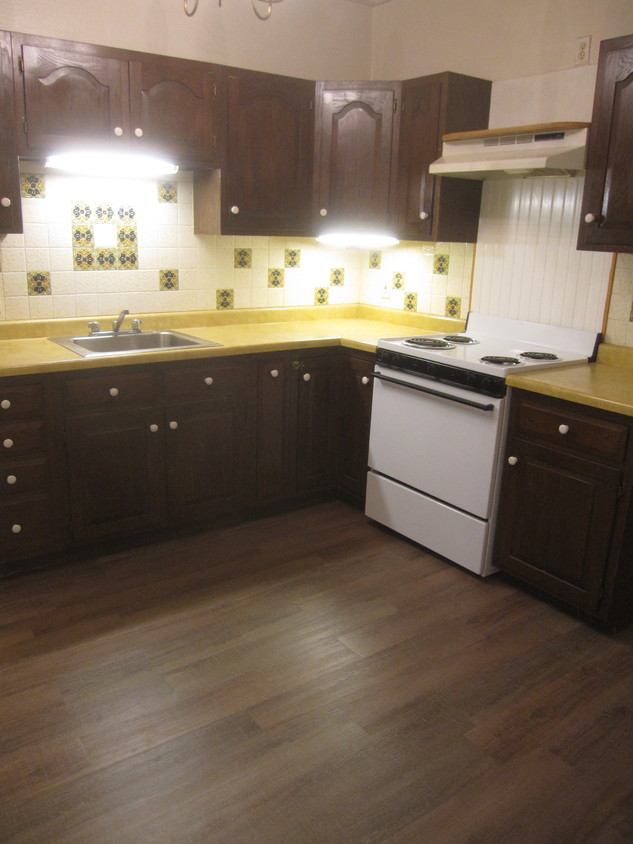1521 Grand Ave Unit 1
Superior, WI 54880
-
Bedrooms
1
-
Bathrooms
1
-
Square Feet
850 sq ft
-
Available
Available Now
Highlights
- Pets Allowed
- Walk-In Closets
- Hardwood Floors
- Yard
- Basement
- Smoke Free

About This Home
Close to UWS Campus. Main floor of Duplex. Utilities included. Smoke free/party free building. shared laundry in basement.
Includes Utilities - Water/Sewer/Heat/Electricity and Garbage - Available May 2025. Near UWS campus. $1395 for one resident/$1595 for two residents. Cute little one bedroom unit with an eat-in kitchen, dining room, living room, bedroom and bathroom. Hardwood floors, natural woodwork, ornate decorative fireplace, ceiling fan. This unit has new vinyl windows and screens. This main floor duplex in Superior, only blocks from UWS, has a shared front and a private back porch. Off street and on street parking. Option to rent a single car garage for storage only. This unit has an eat-in kitchen with a pantry, counter space and an electric range. Living room with big windows, bedroom and one bath with tub and shower. Large fenced yard. There is shared laundry in the basement. No Storage in basement, no cardboard boxes, electronics, clothing, furniture, gas powered engines or vehicle batteries can be stored in the basement. All of our properties are smoke free/party free units. No smoking within 25' of the buildings. Pets are welcome, please see our pet addendum on our website at bluestoneridgerentals. Our residents have excellent credit, background check, prior rental history, verification of income of a minimum of 2 1/2 to 3 times the monthly rent. Our students provide a parent/guardian guarantee of rent. $35 processing fee per applicant.
1521 Grand Ave is an apartment community located in Douglas County and the 54880 ZIP Code.
Apartment Features
Washer/Dryer
Hardwood Floors
Walk-In Closets
Refrigerator
Tub/Shower
Ceiling Fans
Smoke Free
Double Pane Windows
Highlights
- Washer/Dryer
- Heating
- Ceiling Fans
- Smoke Free
- Storage Space
- Tub/Shower
Kitchen Features & Appliances
- Pantry
- Eat-in Kitchen
- Kitchen
- Oven
- Range
- Refrigerator
Model Details
- Hardwood Floors
- Vinyl Flooring
- Dining Room
- High Ceilings
- Basement
- Sunroom
- Walk-In Closets
- Double Pane Windows
- Window Coverings
Fees and Policies
The fees below are based on community-supplied data and may exclude additional fees and utilities.
- Dogs Allowed
-
Fees not specified
- Cats Allowed
-
Fees not specified
- Parking
-
Surface Lot--
Details
Utilities Included
-
Gas
-
Water
-
Electricity
-
Heat
-
Trash Removal
-
Sewer
Lease Options
-
12 Months
Property Information
-
2 units
Contact
- Contact
Located in northwestern Wisconsin, bordering Minnesota, Superior rests on the shores of the immense Lake Superior. Recreational opportunities in Superior are endless, with convenient access to Barker’s Island as well as three bays, two rivers, and one Great Lake.
Superior provides residents with a small-town atmosphere and a laidback pace while neighboring Duluth offers a host of cultural attractions. Superior is home to the Fairlawn Mansion and Museum, which grants visitors the chance to step back in time and learn about the area’s extensive history. Quick access to U.S. Routes 2 and 53 in addition to I-535 makes commuting and traveling from Superior a breeze.
Learn more about living in Superior| Colleges & Universities | Distance | ||
|---|---|---|---|
| Colleges & Universities | Distance | ||
| Walk: | 18 min | 0.9 mi | |
| Drive: | 11 min | 6.7 mi | |
| Drive: | 17 min | 8.2 mi | |
| Drive: | 16 min | 9.5 mi |
- Washer/Dryer
- Heating
- Ceiling Fans
- Smoke Free
- Storage Space
- Tub/Shower
- Pantry
- Eat-in Kitchen
- Kitchen
- Oven
- Range
- Refrigerator
- Hardwood Floors
- Vinyl Flooring
- Dining Room
- High Ceilings
- Basement
- Sunroom
- Walk-In Closets
- Double Pane Windows
- Window Coverings
- Laundry Facilities
- Porch
- Yard
- Lawn
1521 Grand Ave Unit 1 Photos
-
-
-
-
-
-
Kitchen/Back door
-
Pantry
-
Dining Room
-
Dining Room
What Are Walk Score®, Transit Score®, and Bike Score® Ratings?
Walk Score® measures the walkability of any address. Transit Score® measures access to public transit. Bike Score® measures the bikeability of any address.
What is a Sound Score Rating?
A Sound Score Rating aggregates noise caused by vehicle traffic, airplane traffic and local sources





