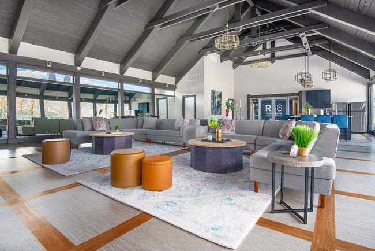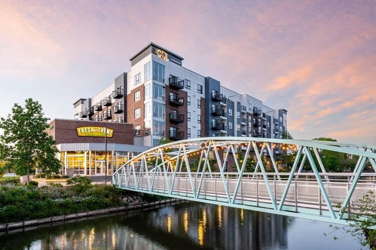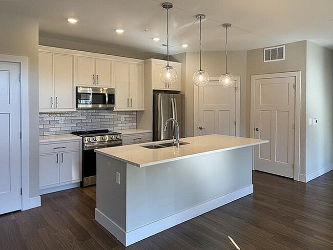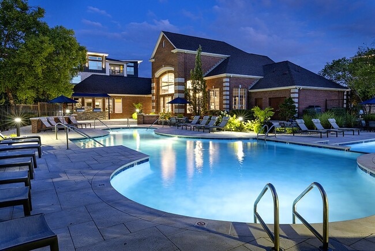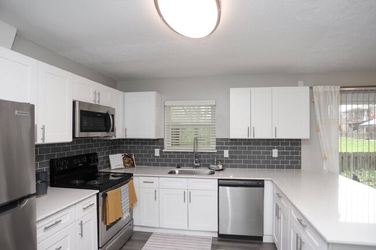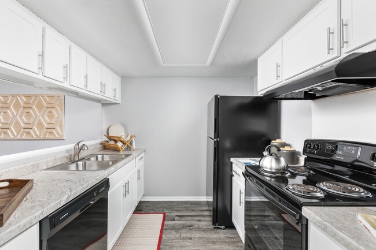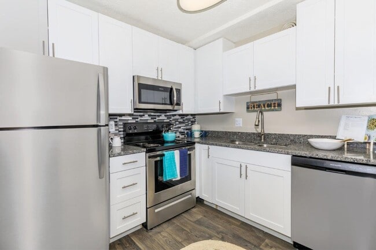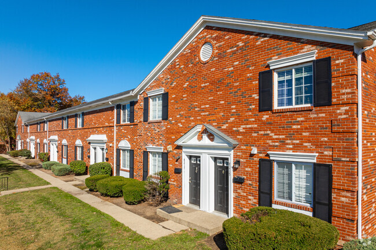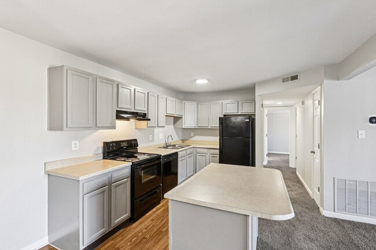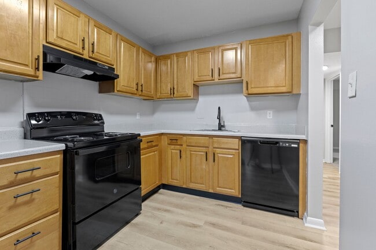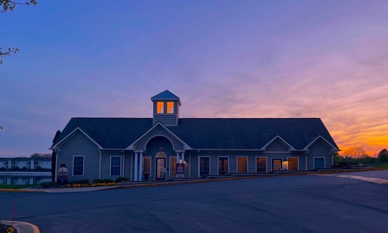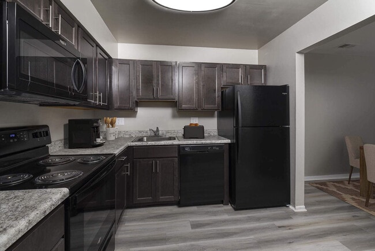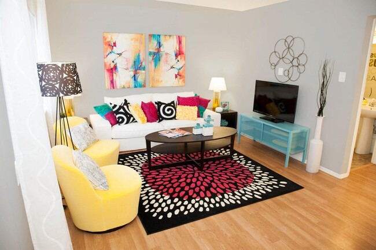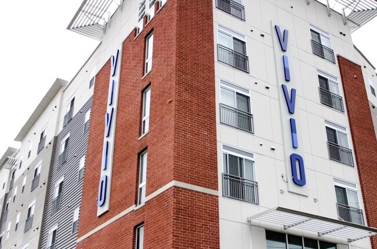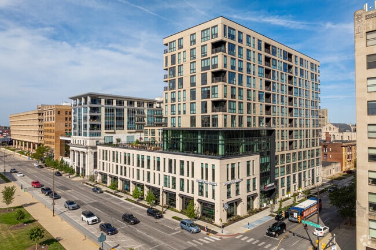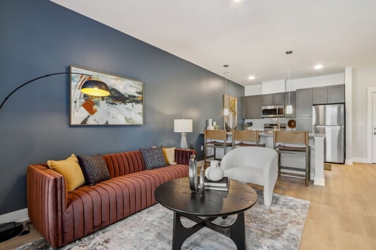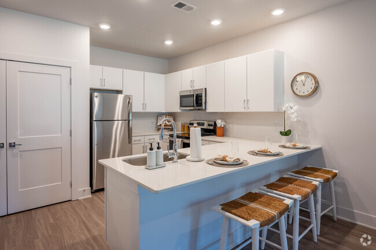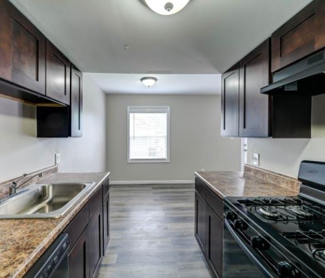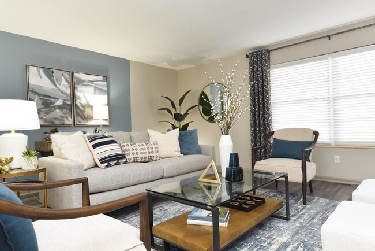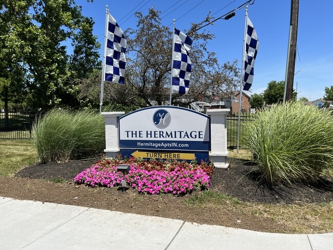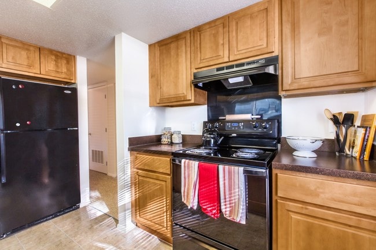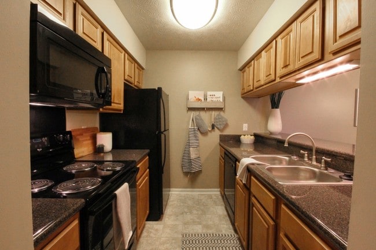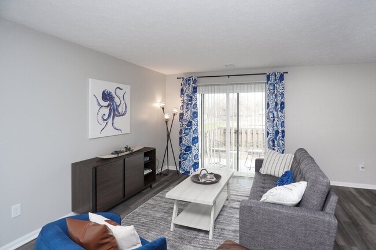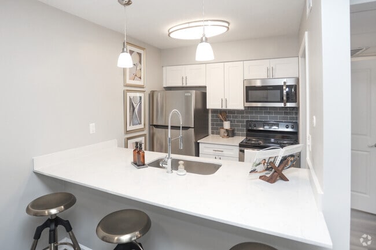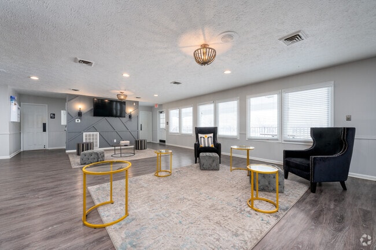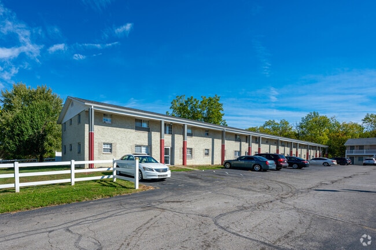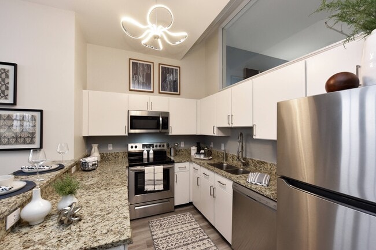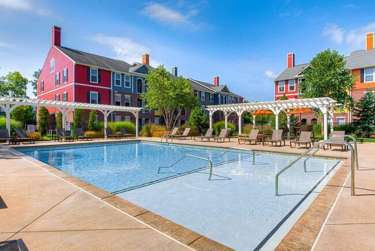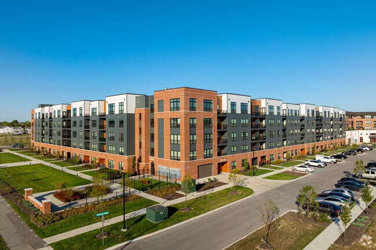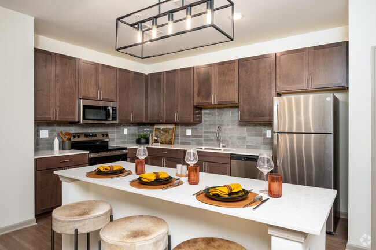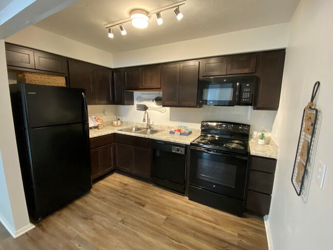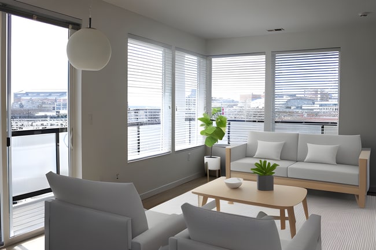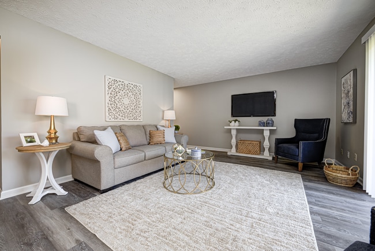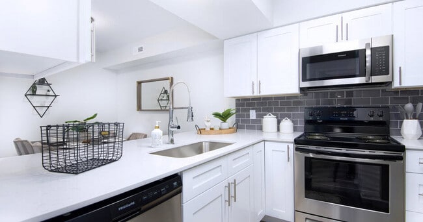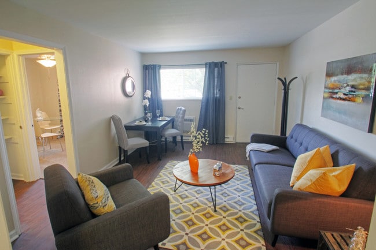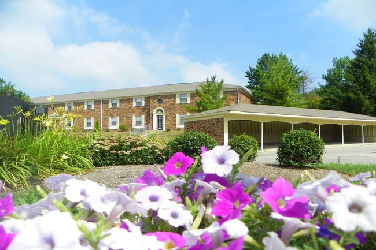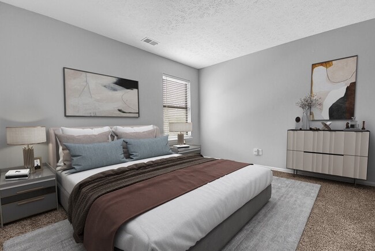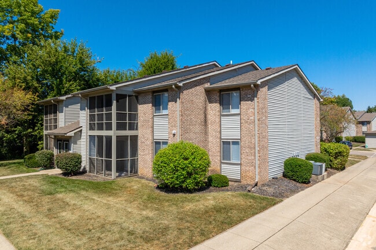Apartments for Rent in Indianapolis IN
14,079 Rentals Available
-
-
-
-
-
-
-
-
-
-
-

Indianapolis Market Snapshot
Average 1-Bedroom Rent is $1,110/mo
Unchanged From Last Year
View More Indianapolis Rent Insights -
-
-
-
-
-
-
-
-
-
-
-
-
-
-
-
-
-
-
-
-
-
-
-
-
-
-
-
-
-
-
Showing 40 of 700 Results - Page 1 of 18
Explore Rent Prices Near Indianapolis, IN
Indianapolis, IN’s average rent price is $1,290 per month. Compare rent prices and available listings in nearby cities to find better value or more options that fit your budget.
| Average Rent | |
|---|---|
| Beech Grove | $900 |
| Southport | $320 |
| Carmel | $1,563 |
| Greenwood | $1,210 |
| Bargersville | $1,575 |
Average Monthly Rent is calculated using the average rent of active one-bedroom apartment listings.
Indianapolis, IN Apartments for Rent
If you're on the fast track to renting an apartment in Indianapolis, IN, get ready for a buzzing city filled with excitement. Downtown Indianapolis, also known as Mile Square, puts you close to offices, restaurants, and entertainment like the Canal Walk. For a quieter pace, Broad Ripple offers a mix of local shops, green spaces, and easy access to the Monon Trail. Other neighborhoods like Fountain Square offer a range of housing options along with a growing arts and dining scene.
Commutes in Indianapolis vary based on where you live, but most drives within the city take around 20–30 minutes. The city has a strong presence in healthcare, manufacturing, and logistics, with several major employers in these fields. Public transportation through IndyGo bus service is an option, though having a car can be helpful for getting around more quickly, especially for trips to suburbs or nearby areas.
Living in Indianapolis means access to outdoor spaces, sports events, and local eateries. From parks like Eagle Creek to the excitement of Colts games, there’s plenty to explore. Before making the move, take some time to research neighborhoods and set a budget that fits your needs. Starting your apartment search early can help you secure the right place.
Indianapolis, IN Rental Insights
-
The average rent in Indianapolis, IN is $1,111 per month. By comparison, renters across the U.S. pay an average of $1,632, which means housing in Indianapolis, IN is slightly less expensive than much of the country.
-
Find affordable apartments for rent in Indianapolis, IN by browsing listings in budget-friendly neighborhoods such as Arthur Browns Arlington Manor, Park 100, and New Augusta. Use filters by price, number of bedrooms, and amenities to narrow your search.
-
The most popular ZIP codes for renters in Indianapolis, IN are 46201, 46202, 46205, 46203, and 46218.
-
The cost of living in Indianapolis, IN is 10.0% lower than the national average. Daily expenses like housing, groceries, and transportation generally cost less than in many other U.S. cities.
-
To live comfortably in Indianapolis, IN as a single adult with no dependents, aim for a salary of at least $68,000 before taxes. Expect to spend about $8,268/year for groceries, $12,096 for goods and services, and $21,456/year for housing. To decide how much you should spend on rent, use our rent affordability calculator.
-
You can find flexible rentals in Indianapolis, IN by exploring short-term rentals for temporary stays or browsing furnished apartments for move-in ready options that save time and hassle.
-
Tour apartments from your couch with Matterport 3D Tours. We have 14,079 Indianapolis apartments with virtual tours available. Walk through the apartment, view room layouts and get a feel for the space before an in-person tour.
-
Indianapolis, IN has limited transit options. A car is recommended for most errands and commutes.
-
Students renting in Indianapolis, IN have access to IU - School of Medicine, IU - Indianapolis, Ivy Tech Community College, and Marian Univ., Indianapolis.
Helpful Rental Guides for Indianapolis, IN
Explore More on the RenterverseFind the Perfect Indianapolis, IN Apartment
Search Nearby Rentals
Rentals Near Indianapolis
Neighborhood Apartment Rentals
- Southeast Indianapolis Apartments for Rent
- Downtown Indianapolis Apartments for Rent
- Hillside Apartments for Rent
- Springdale Apartments for Rent
- Arsenal Heights Apartments for Rent
- Holy Cross Apartments for Rent
- Woodruff Place Apartments for Rent
- Windsor Park Apartments for Rent
- Spades Park Apartments for Rent
