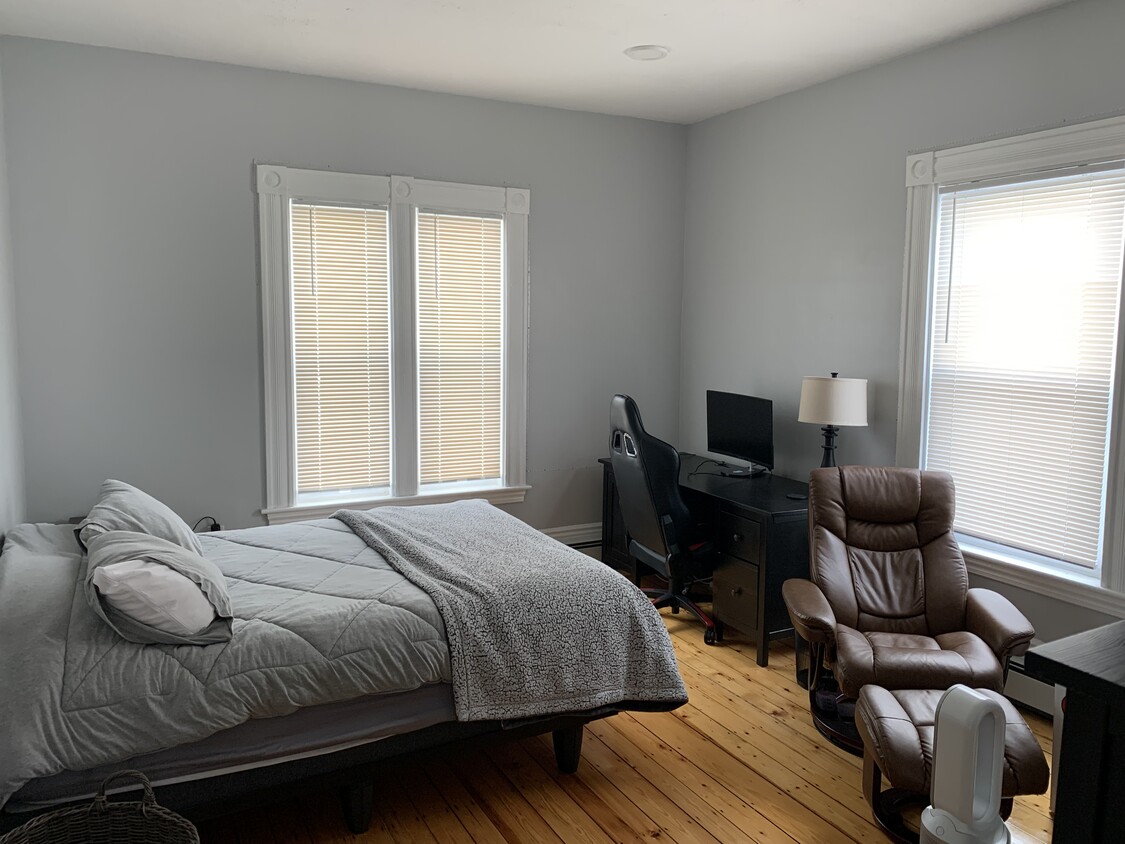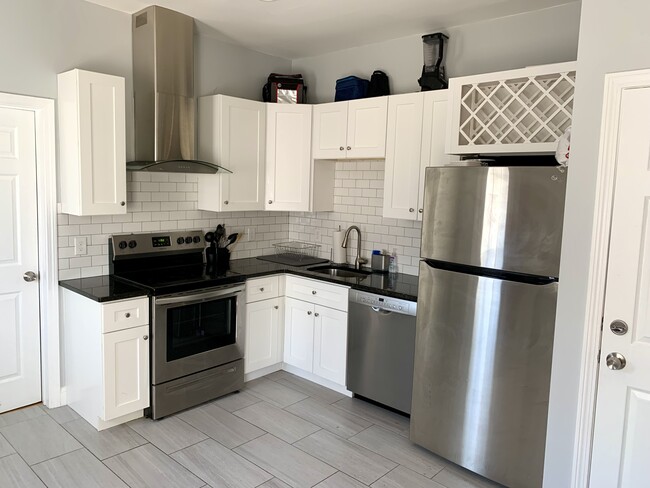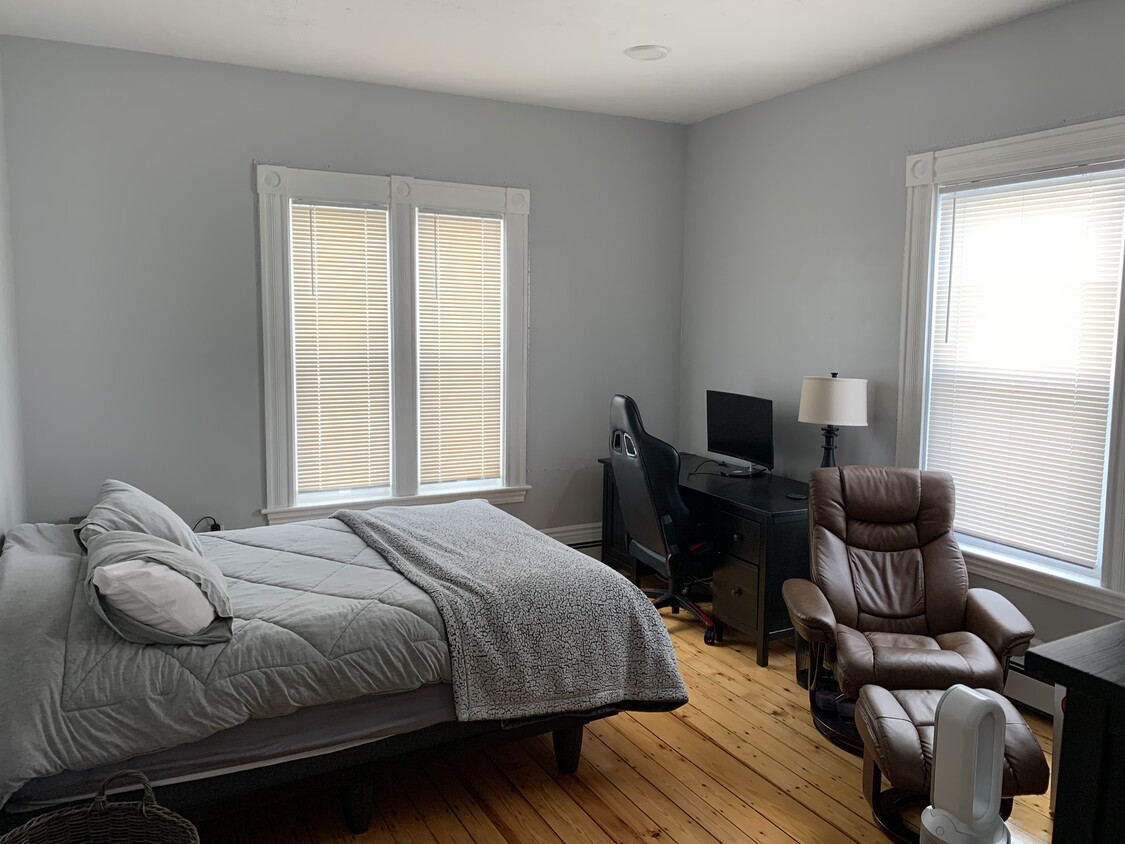153 Chestnut St
Waltham, MA 02453
-
Bedrooms
5
-
Bathrooms
2
-
Square Feet
9,999 sq ft
-
Available
Available Aug 1
Highlights
- Walk-In Closets
- Hardwood Floors
- Deck
- Vaulted Ceiling

About This Home
Available 8/1/25 UNDERGRADS WELCOMED! This beautiful contemporary 5 bedroom 2 bathroom townhouse located in Waltham, MA offers many features: Hardwood floors High ceilings Stainless steel appliances Granite countertops Laundry in the building 2 driveway spaces and street parking available Contact me now if you would like to schedule a tour!
153 Chestnut St is a townhome located in Middlesex County and the 02453 ZIP Code. This area is served by the Waltham attendance zone.
Townhome Features
Washer/Dryer
Dishwasher
Hardwood Floors
Walk-In Closets
- Washer/Dryer
- Dishwasher
- Disposal
- Granite Countertops
- Stainless Steel Appliances
- Kitchen
- Refrigerator
- Hardwood Floors
- High Ceilings
- Vaulted Ceiling
- Walk-In Closets
- Laundry Facilities
- Deck
Contact
- Phone Number
- Contact
Nestled along Charles River, the South Side of Waltham, Massachusetts is a bustling neighborhood filled with historic homes, various businesses, local restaurants, and convenient amenities. Wine and dine someone special at Bistro781, or grab some brunch at In a Pickle, the best brunch spot in the city.
Directly south of Downtown Waltham, the South Side is a great place for families or those interested in cozy houses and upscale, modern apartment rentals with quick access to neighboring areas. Riverfront views are a major perk of this neighborhood, so be sure to gaze along the Charles River when you get a chance.
Situated just 10 miles west of Boston, Waltham isn’t your only option for urban conveniences.
Learn more about living in South Side| Colleges & Universities | Distance | ||
|---|---|---|---|
| Colleges & Universities | Distance | ||
| Drive: | 6 min | 1.9 mi | |
| Drive: | 5 min | 2.2 mi | |
| Drive: | 13 min | 5.1 mi | |
| Drive: | 11 min | 5.5 mi |
 The GreatSchools Rating helps parents compare schools within a state based on a variety of school quality indicators and provides a helpful picture of how effectively each school serves all of its students. Ratings are on a scale of 1 (below average) to 10 (above average) and can include test scores, college readiness, academic progress, advanced courses, equity, discipline and attendance data. We also advise parents to visit schools, consider other information on school performance and programs, and consider family needs as part of the school selection process.
The GreatSchools Rating helps parents compare schools within a state based on a variety of school quality indicators and provides a helpful picture of how effectively each school serves all of its students. Ratings are on a scale of 1 (below average) to 10 (above average) and can include test scores, college readiness, academic progress, advanced courses, equity, discipline and attendance data. We also advise parents to visit schools, consider other information on school performance and programs, and consider family needs as part of the school selection process.
View GreatSchools Rating Methodology
Transportation options available in Waltham include Riverside Station, located 2.6 miles from 153 Chestnut St. 153 Chestnut St is near General Edward Lawrence Logan International, located 13.5 miles or 23 minutes away, and Worcester Regional, located 40.4 miles or 58 minutes away.
| Transit / Subway | Distance | ||
|---|---|---|---|
| Transit / Subway | Distance | ||
|
|
Drive: | 6 min | 2.6 mi |
|
|
Drive: | 7 min | 3.2 mi |
|
|
Drive: | 8 min | 3.6 mi |
|
|
Drive: | 9 min | 4.1 mi |
|
|
Drive: | 9 min | 4.3 mi |
| Commuter Rail | Distance | ||
|---|---|---|---|
| Commuter Rail | Distance | ||
|
|
Walk: | 12 min | 0.6 mi |
| Walk: | 12 min | 0.6 mi | |
|
|
Drive: | 4 min | 1.9 mi |
|
|
Drive: | 10 min | 5.7 mi |
|
|
Drive: | 11 min | 6.5 mi |
| Airports | Distance | ||
|---|---|---|---|
| Airports | Distance | ||
|
General Edward Lawrence Logan International
|
Drive: | 23 min | 13.5 mi |
|
Worcester Regional
|
Drive: | 58 min | 40.4 mi |
Time and distance from 153 Chestnut St.
| Shopping Centers | Distance | ||
|---|---|---|---|
| Shopping Centers | Distance | ||
| Walk: | 20 min | 1.1 mi | |
| Drive: | 3 min | 1.2 mi | |
| Drive: | 3 min | 1.2 mi |
| Parks and Recreation | Distance | ||
|---|---|---|---|
| Parks and Recreation | Distance | ||
|
Beaver Brook Reservation
|
Drive: | 5 min | 2.8 mi |
|
Land's Sake Farm
|
Drive: | 8 min | 4.2 mi |
|
Mass Audubon's Habitat Education Center and Wildlife Sanctuary
|
Drive: | 10 min | 4.6 mi |
|
Hemlock Gorge Reservation
|
Drive: | 11 min | 4.9 mi |
|
Hammond Pond Reservation
|
Drive: | 10 min | 5.0 mi |
| Hospitals | Distance | ||
|---|---|---|---|
| Hospitals | Distance | ||
| Walk: | 16 min | 0.8 mi | |
| Drive: | 6 min | 3.2 mi | |
| Drive: | 6 min | 3.2 mi |
| Military Bases | Distance | ||
|---|---|---|---|
| Military Bases | Distance | ||
| Drive: | 17 min | 8.2 mi | |
| Drive: | 20 min | 10.9 mi |
- Washer/Dryer
- Dishwasher
- Disposal
- Granite Countertops
- Stainless Steel Appliances
- Kitchen
- Refrigerator
- Hardwood Floors
- High Ceilings
- Vaulted Ceiling
- Walk-In Closets
- Laundry Facilities
- Deck
153 Chestnut St Photos
What Are Walk Score®, Transit Score®, and Bike Score® Ratings?
Walk Score® measures the walkability of any address. Transit Score® measures access to public transit. Bike Score® measures the bikeability of any address.
What is a Sound Score Rating?
A Sound Score Rating aggregates noise caused by vehicle traffic, airplane traffic and local sources








