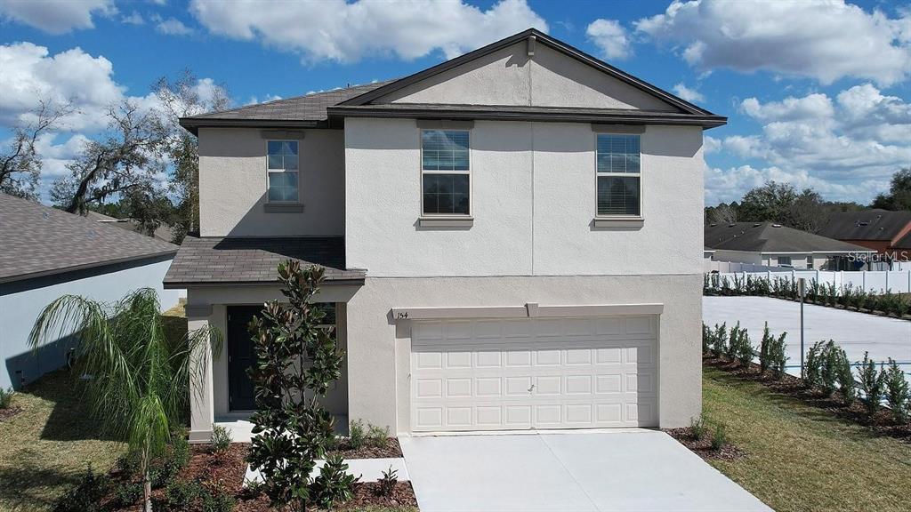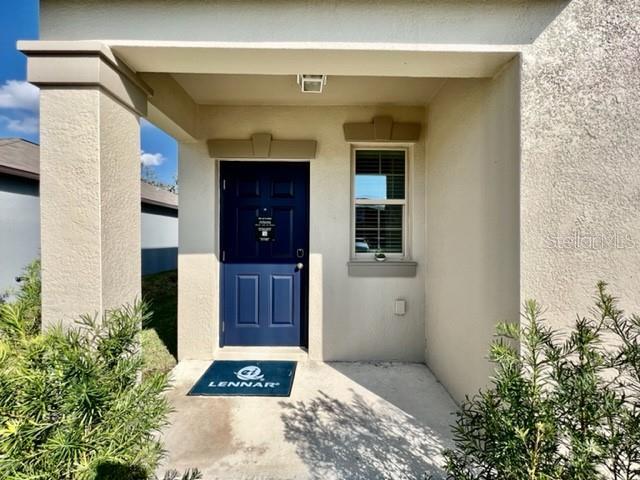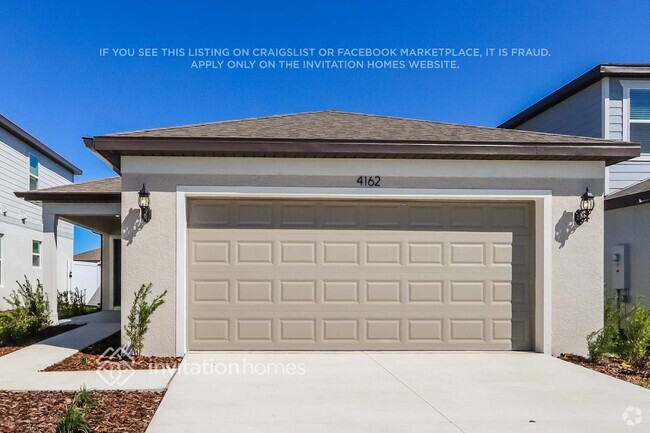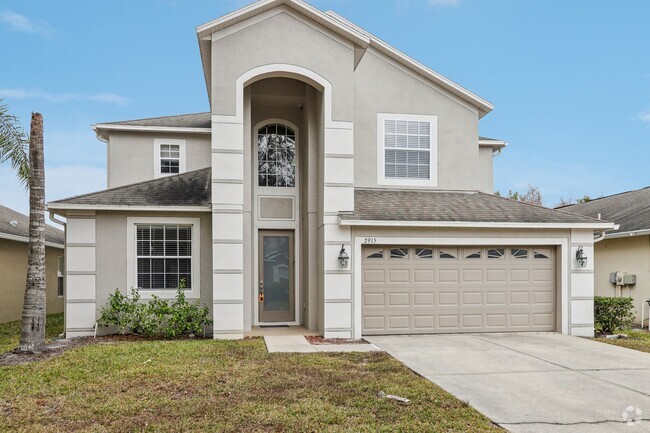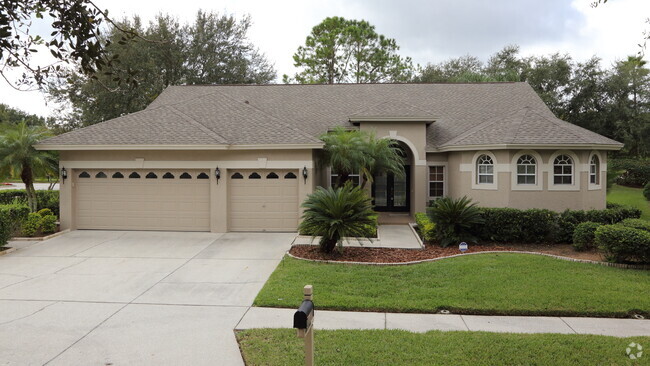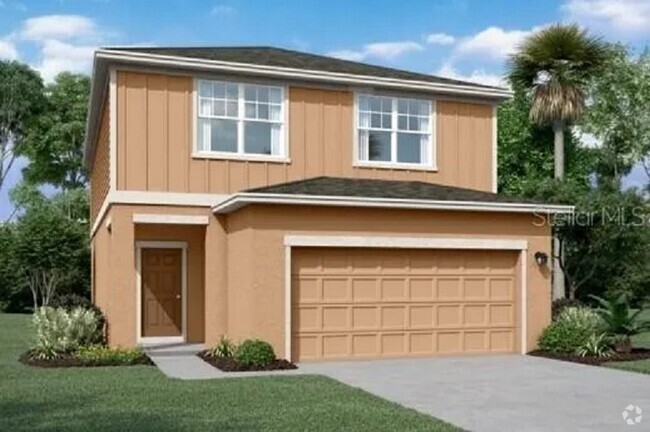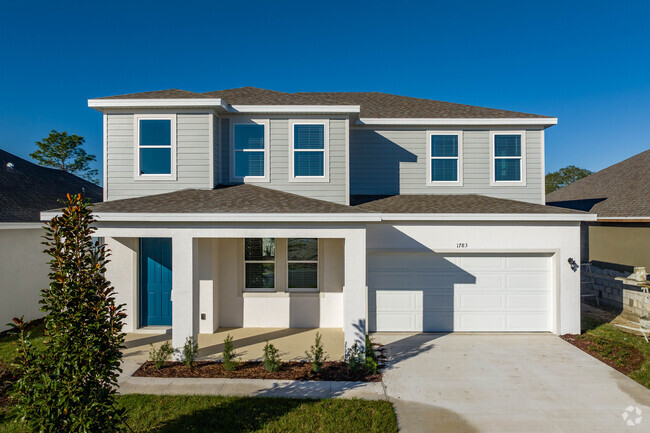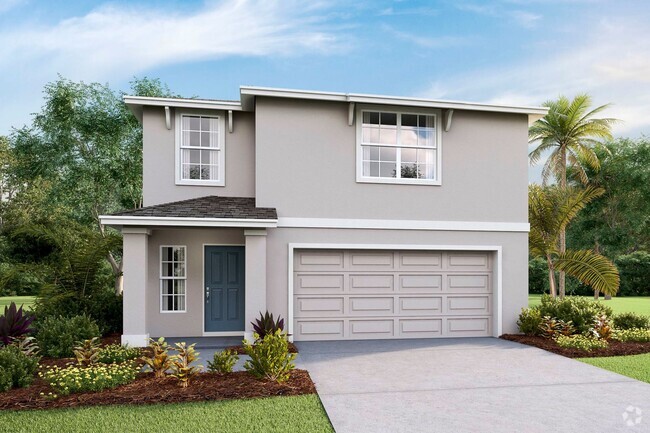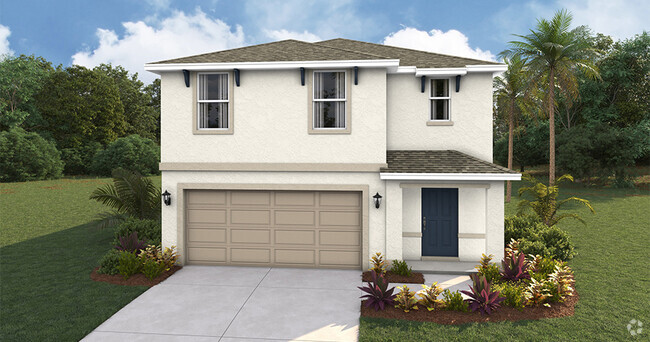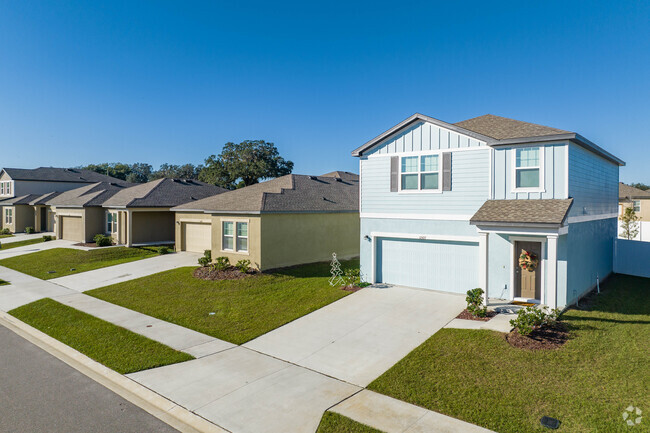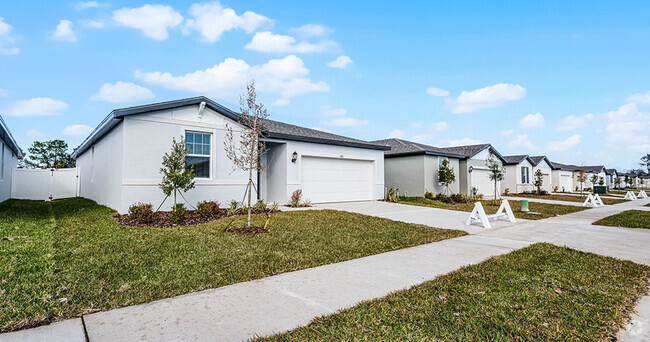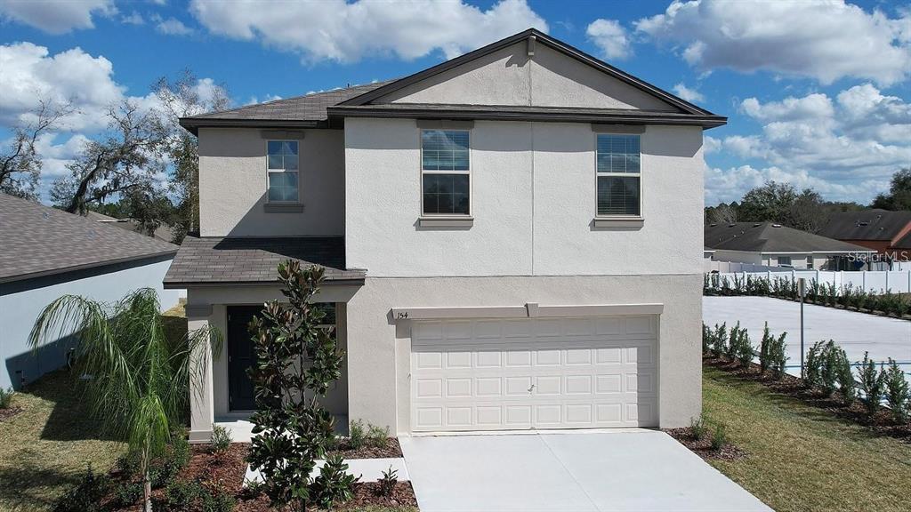154 Argyll Dr
Spring Hill, FL 34609
-
Bedrooms
4
-
Bathrooms
2.5
-
Square Feet
1,870 sq ft
-
Available
Available May 1
Highlights
- Fitness Center
- Built in 2022 | New Construction
- In Ground Pool
- Open Floorplan
- Clubhouse
- Cathedral Ceiling

About This Home
WELCOME TO YOUR AMAZING HOME at 154 Argyll Dr,Spring Hill,FL in the UPSCALE community of Avalon in sunny FL. This NEW HOUSE built by Lennar features 4 bedrooms,2.5 bathrooms & 2 car garage. As this home was the professionally staged & decorated MODEL HOME,there are UPGRADES GALORE like MODERN wallpaper in the loft with built-in book shelves,shiplap hallway in the foyer,lighted wall sconces in the dining room,soft painted wall colors to accentuate the best features in rooms,curtain rods with CONTEMPORARY drapes & ceiling fans in all the bedrooms & open areas. As you step into the expansive foyer,you'll LOVE the ceramic tile floors throughout the entire first level,high ceilings,CRISP paint color & LED recessed lighting. The FABULOUS light & bright kitchen features SLEEK stainless steel appliances (fridge,range,dishwasher,microwave,disposal),granite counters,expansive center island BEAUTIFUL shaker-style white wood cabinets with MODERN hardware & WALK-IN pantry closet. NATURAL SUNSHINE streams through the multiple DOUBLE-PANE,THERMAL TINTED,LOW-E windows that can open inward for easy breezy cleaning. The windows are dressed with custom fitted blinds. The first level consists of the foyer,kitchen,half-bath,living & dining rooms. The backyard access is off the dining room. The second level consists of the primary bedroom with its private bathroom,3 more secondary bedrooms with the full bathroom,laundry room & spacious loft space. The MARVELOUS master bedroom can easily accommodate king-size furniture & has a walk-in closet. The private bathroom features matching cabinet vanity,granite counters,dual sinks & SENSUAL step-in shower where all your worries of the day can melt away. In this split bedroom plan,the other 3 bedrooms are located on the opposite side along with the full bathroom with tub/shower combination nearby. A washer & dryer are included for personal use. Rent includes all the PHENOMENAL community amenities like resort-style pool,clubhouse,open green spaces,gym,playgrounds & trails throughout the neighborhood. Close to amenities like restaurants,beaches,shopping plazas,medical facilities,airport,places of worship & tourist attractions,makes this location IDEAL! Freshly constructed homes like this do not come on the market often as rentals. MAKE THIS YOUR FUTURE HOME!
Unique Features
- NewConstruction
154 Argyll Dr is a house located in Hernando County and the 34609 ZIP Code. This area is served by the Hernando attendance zone.
Home Details
Home Type
Year Built
Accessible Home Design
Bedrooms and Bathrooms
Eco-Friendly Details
Flooring
Home Security
Interior Spaces
Kitchen
Laundry
Listing and Financial Details
Location
Lot Details
Outdoor Features
Parking
Pool
Schools
Utilities
Views
Community Details
Amenities
Overview
Pet Policy
Recreation
Fees and Policies
The fees below are based on community-supplied data and may exclude additional fees and utilities.
- Dogs Allowed
-
Fees not specified
-
Restrictions:All pet owners will be required to carry renter's insurance. Non-aggressive breeds only.
- Cats Allowed
-
Fees not specified
-
Restrictions:All pet owners will be required to carry renter's insurance. Non-aggressive breeds only.
- Parking
-
Garage--
Contact
- Listed by Janina Wozniak | FUTURE HOME REALTY
- Phone Number
- Contact
-
Source
 Stellar MLS
Stellar MLS
- NewConstruction
Nestled on Florida’s Nature Coast, Spring Hill is a laidback suburb in a central locale. Spring Hill residents enjoy an array of outdoor activities in community parks and lakes, including Veterans Memorial Park, Anderson Snow Park, and Delta Woods Park.
Beaches are within close reach of Spring Hill, like those at Pine Island Beach Park and SunWest Park. Spring Hill also neighbors the one-of-a-kind Weeki Wachee Springs State Park, which boasts mesmerizing live mermaid shows, water slides, swimming areas, and wildlife tours.
Shopping opportunities abound throughout Spring Hill, with plenty of strip malls and plazas to choose from, such as Mariner Square and Nature Coast Commons. Spring Hill is within an hour’s drive of endless metropolitan amenities in Tampa, Clearwater, and Saint Petersburg as well.
Learn more about living in Spring Hill| Colleges & Universities | Distance | ||
|---|---|---|---|
| Colleges & Universities | Distance | ||
| Drive: | 18 min | 9.8 mi | |
| Drive: | 27 min | 15.1 mi | |
| Drive: | 31 min | 19.5 mi | |
| Drive: | 42 min | 26.7 mi |
 The GreatSchools Rating helps parents compare schools within a state based on a variety of school quality indicators and provides a helpful picture of how effectively each school serves all of its students. Ratings are on a scale of 1 (below average) to 10 (above average) and can include test scores, college readiness, academic progress, advanced courses, equity, discipline and attendance data. We also advise parents to visit schools, consider other information on school performance and programs, and consider family needs as part of the school selection process.
The GreatSchools Rating helps parents compare schools within a state based on a variety of school quality indicators and provides a helpful picture of how effectively each school serves all of its students. Ratings are on a scale of 1 (below average) to 10 (above average) and can include test scores, college readiness, academic progress, advanced courses, equity, discipline and attendance data. We also advise parents to visit schools, consider other information on school performance and programs, and consider family needs as part of the school selection process.
View GreatSchools Rating Methodology
Transportation options available in Spring Hill include Skyconnect Economy Parking Station, located 38.6 miles from 154 Argyll Dr. 154 Argyll Dr is near Tampa International, located 39.4 miles or 51 minutes away.
| Transit / Subway | Distance | ||
|---|---|---|---|
| Transit / Subway | Distance | ||
| Drive: | 47 min | 38.6 mi | |
| Drive: | 48 min | 38.8 mi | |
| Drive: | 52 min | 39.8 mi | |
| Drive: | 57 min | 41.5 mi | |
| Drive: | 57 min | 41.6 mi |
| Commuter Rail | Distance | ||
|---|---|---|---|
| Commuter Rail | Distance | ||
|
|
Drive: | 56 min | 44.4 mi |
| Airports | Distance | ||
|---|---|---|---|
| Airports | Distance | ||
|
Tampa International
|
Drive: | 51 min | 39.4 mi |
Time and distance from 154 Argyll Dr.
| Shopping Centers | Distance | ||
|---|---|---|---|
| Shopping Centers | Distance | ||
| Walk: | 13 min | 0.7 mi | |
| Drive: | 5 min | 2.7 mi | |
| Drive: | 5 min | 3.0 mi |
| Parks and Recreation | Distance | ||
|---|---|---|---|
| Parks and Recreation | Distance | ||
|
Nature Coast Botanical Gardens
|
Drive: | 18 min | 9.1 mi |
|
Weeki Wachee Springs State Park
|
Drive: | 19 min | 10.8 mi |
| Hospitals | Distance | ||
|---|---|---|---|
| Hospitals | Distance | ||
| Drive: | 15 min | 9.2 mi | |
| Drive: | 17 min | 10.4 mi | |
| Drive: | 15 min | 10.4 mi |
| Military Bases | Distance | ||
|---|---|---|---|
| Military Bases | Distance | ||
| Drive: | 69 min | 48.7 mi | |
| Drive: | 65 min | 50.8 mi |
You May Also Like
Similar Rentals Nearby
What Are Walk Score®, Transit Score®, and Bike Score® Ratings?
Walk Score® measures the walkability of any address. Transit Score® measures access to public transit. Bike Score® measures the bikeability of any address.
What is a Sound Score Rating?
A Sound Score Rating aggregates noise caused by vehicle traffic, airplane traffic and local sources
