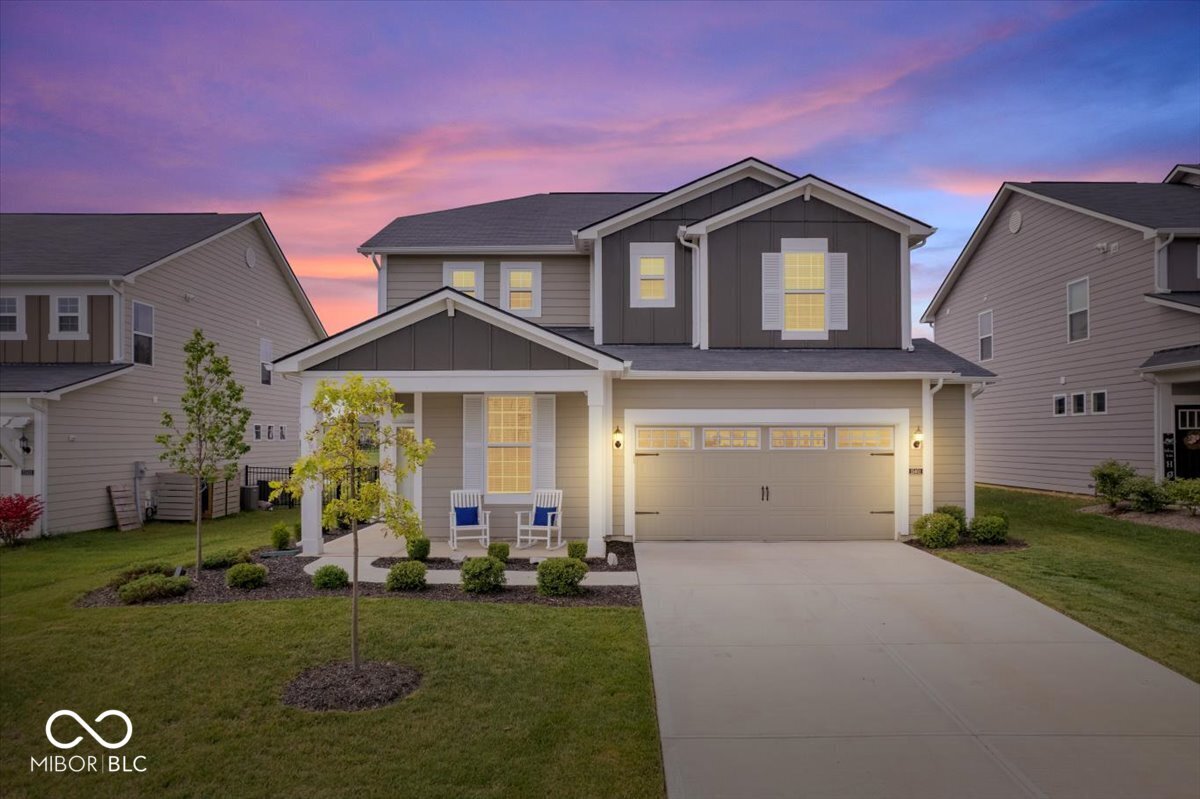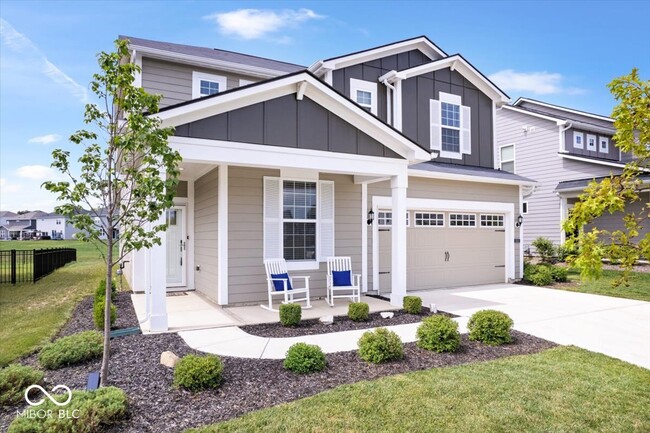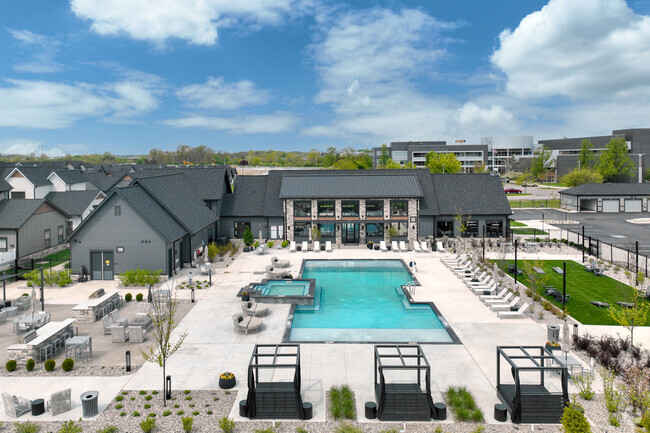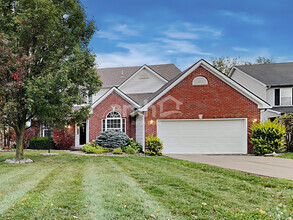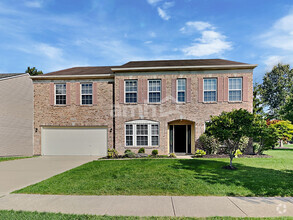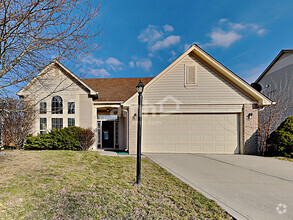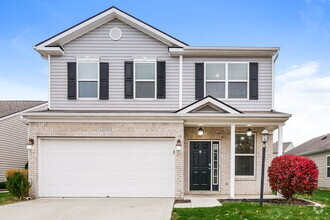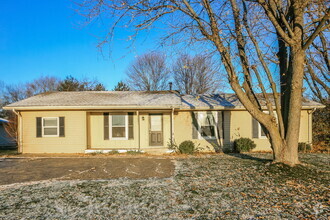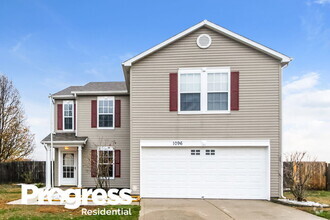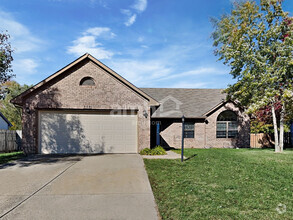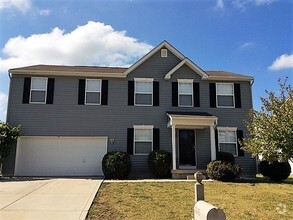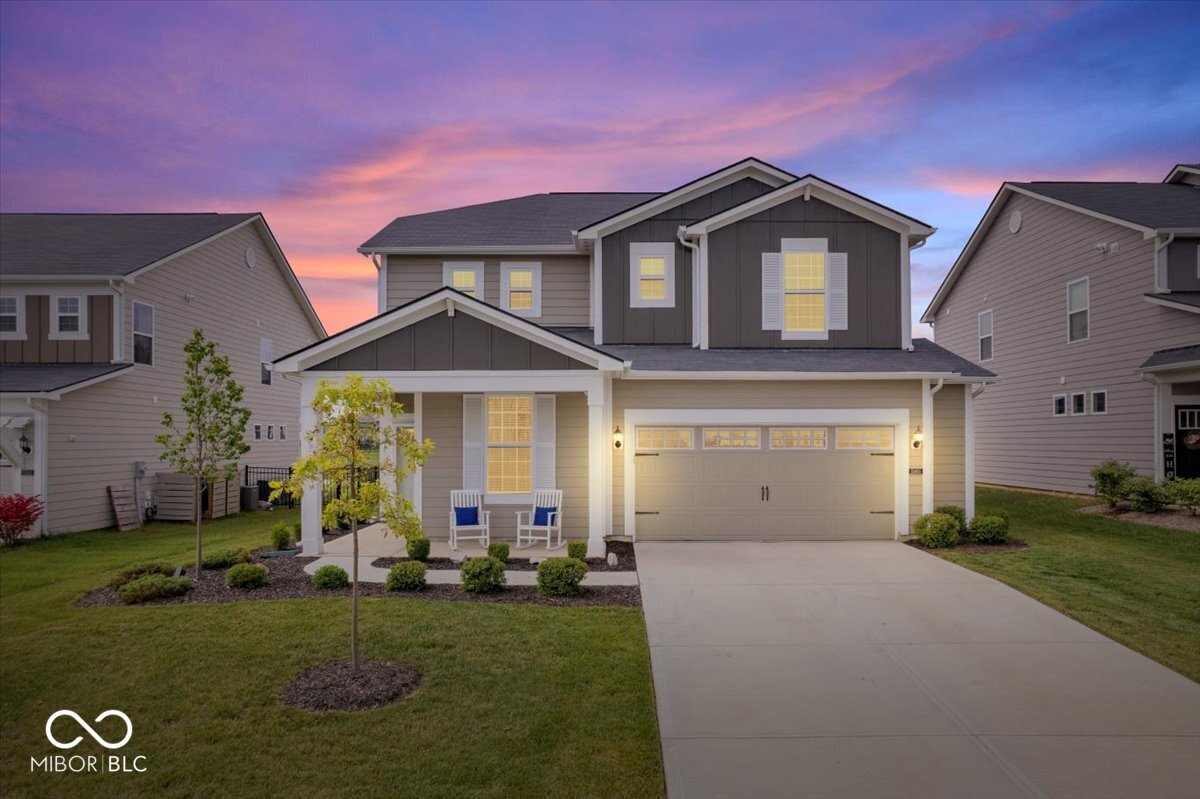Pets Allowed Fitness Center Pool Maintenance on site High-Speed Internet EV Charging


Check Back Soon for Upcoming Availability
| Beds | Baths | Average SF |
|---|---|---|
| 4 Bedrooms 4 Bedrooms 4 Br | 2.5 Baths 2.5 Baths 2.5 Ba | 2,843 SF |
About This Property
Welcome to your dream home in the highly sought-after Hunters Run Community! This nearly new property offers modern elegance and a prime location,making it a must-see for any homebuyer. Step inside and be greeted by the luxurious feel of the main floor,adorned with stunning luxury vinyl plank flooring. The open-concept kitchen is the heart of the home,featuring a spacious island perfect for meal prep,entertaining,or casual dining. With a gas cooktop and ample counter space,this kitchen is a chef's delight. Adjacent to the kitchen,you'll find a cozy pocket office-ideal for working from home or providing a quiet space for the kids to study. For those needing a more private workspace,a dedicated office with double glass doors offers the perfect solution. Imagine starting your day in the sunroom,where you can enjoy your morning coffee while taking in the serene pond views-a perfect way to begin any day. The second floor boasts a versatile loft area,perfect for a playroom,media space,or additional living area. Retreat to the incredible master suite,complete with a luxurious bathroom that promises relaxation. Three additional spacious bedrooms offer plenty of room for family or guests. The home features a 2-car garage with an epoxy floor and a 4-foot extension,providing ample storage space. The expansive backyard is a true highlight,offering views of the pond and plenty of space for outdoor activities. Don't miss your chance to rent (or own!) this exceptional property in Hunters Run-schedule your showing today and experience all this home has to offer! Based on information submitted to the MLS GRID as of [see last changed date above]. All data is obtained from various sources and may not have been verified by broker or MLS GRID. Supplied Open House Information is subject to change without notice. All information should be independently reviewed and verified for accuracy. Properties may or may not be listed by the office/agent presenting the information. Some IDX listings have been excluded from this website. Prices displayed on all Sold listings are the Last Known Listing Price and may not be the actual selling price.
15401 Staffordshire Wy is a house located in Hamilton County and the 46037 ZIP Code. This area is served by the Hamilton Southeastern Schools attendance zone.
House Features
Dishwasher
Walk-In Closets
Microwave
Refrigerator
- Heating
- Fireplace
- Dishwasher
- Disposal
- Microwave
- Oven
- Range
- Refrigerator
- Attic
- Walk-In Closets
Fees and Policies
The fees below are based on community-supplied data and may exclude additional fees and utilities.
- Dogs Allowed
-
Fees not specified
- Cats Allowed
-
Fees not specified
- Parking
-
Garage--
Details
Lease Options
-
12 Months
 This Property
This Property
 Available Property
Available Property
Just north of the state’s capital, Indianapolis, is the sprawling city of Noblesville, Indiana. Because of how spread out the city is, there are plenty of neighborhoods for renters to choose from. Hawthorn Hills is a charming little neighborhood with an old-town feel. This neighborhood and the city offer its residents multiple occasions to showcase their small businesses, artistry, and culture through hosting farmers markets and festivals during the year.
This neighborhood is a tight-knit community that provides proximity to the city’s many entertainment and job opportunities. Thanks to Interstate 69, residents of Hawthorn Hills can access different parts of Noblesville and the surrounding cities with ease.
Learn more about living in Fishers/Hawthorn HillsBelow are rent ranges for similar nearby apartments
| Beds | Average Size | Lowest | Typical | Premium |
|---|---|---|---|---|
| Studio Studio Studio | 663 Sq Ft | $1,255 | $1,370 | $1,795 |
| 1 Bed 1 Bed 1 Bed | 801-802 Sq Ft | $900 | $1,531 | $2,665 |
| 2 Beds 2 Beds 2 Beds | 1120 Sq Ft | $1,328 | $1,930 | $3,036 |
| 3 Beds 3 Beds 3 Beds | 1665 Sq Ft | $1,550 | $2,238 | $3,500 |
| 4 Beds 4 Beds 4 Beds | 2587 Sq Ft | $1,920 | $2,896 | $11,900 |
- Heating
- Fireplace
- Dishwasher
- Disposal
- Microwave
- Oven
- Range
- Refrigerator
- Attic
- Walk-In Closets
| Colleges & Universities | Distance | ||
|---|---|---|---|
| Colleges & Universities | Distance | ||
| Drive: | 31 min | 19.9 mi | |
| Drive: | 35 min | 21.4 mi | |
| Drive: | 35 min | 21.9 mi | |
| Drive: | 39 min | 23.8 mi |
You May Also Like
Similar Rentals Nearby
-
Single-Family Homes 1 Month Free
-
$2,5354 Beds, 2.5 Baths, 3,409 sq ftHouse for Rent
-
$2,5904 Beds, 3.5 Baths, 4,136 sq ftHouse for Rent
-
$2,1104 Beds, 2.5 Baths, 2,327 sq ftHouse for Rent
-
$1,9504 Beds, 2.5 Baths, 1,992 sq ftHouse for Rent
-
$1,7354 Beds, 2 Baths, 1,633 sq ftHouse for Rent
-
$1,6654 Beds, 1.5 Baths, 1,368 sq ftHouse for Rent
-
$1,8104 Beds, 2.5 Baths, 2,338 sq ftHouse for Rent
-
$1,6704 Beds, 2 Baths, 1,504 sq ftHouse for Rent
-
$2,0454 Beds, 2.5 Baths, 2,702 sq ftHouse for Rent
What Are Walk Score®, Transit Score®, and Bike Score® Ratings?
Walk Score® measures the walkability of any address. Transit Score® measures access to public transit. Bike Score® measures the bikeability of any address.
What is a Sound Score Rating?
A Sound Score Rating aggregates noise caused by vehicle traffic, airplane traffic and local sources
