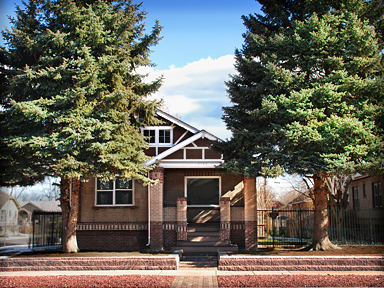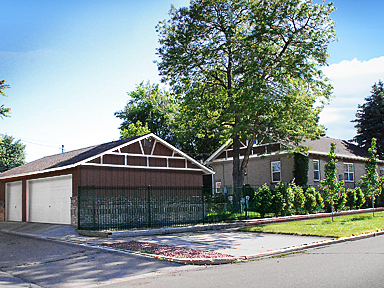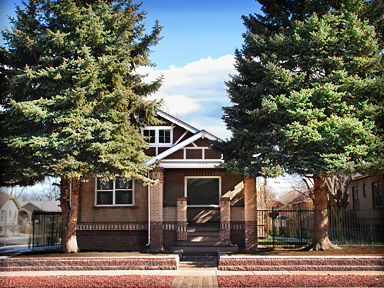1542 Osceola St
Denver, CO 80204

-
Monthly Rent
$3,295
-
Bedrooms
3 bd
-
Bathrooms
2 ba
-
Square Feet
2,500 sq ft
Details

About This Property
This SINGLE family brick bungalow home is located two blocks from Sloan’s Lake and has 2500 sq ft. of usable space. This is a large updated home in one of Denver's most desirable communities, Sloan’s Lake! There are 1250 sq ft. on the main floor and 1250 sq ft. in the garden level basement. It is a 3 bedroom, 2 bath with a 3.5 car garage!! The rooms are large with walk in closets. This must see home is close to Sloan’s Lake, post office, schools, shopping, Light Rail, Denver downtown, Empower Field, Denver recreation centers to mention a few. Rent - $3295.00 a month with a $3695.00 deposit. Lease length – 12 month preferred, negotiable. TransUnion application, credit and background check required. FEE $40.00 per person. Smoke Free PETS are allowed with fee, 20 lb or less. Special Features Include – Main Floor – Wood floors and 9 foot ceiling throughout the home. KITCHEN – Grand Sky Light, a 7ft x 4ft peninsula with built in oven /stove, extra cabinets and granite tile counter tops. BATHROOMS – Main floor & garden level basement, marble & ceramic tile flooring new remodel. LAUNDRY FACILITY – Washer and dryer in utility room. BASEMENT – 16 x16 ceramic tile floors, recessed lighting. WINDOWS – New double pain windows w/ blinds, reduces noise and heating and cooling costs. PRIVACY AND SECURITY – Security doors on front and back entry way. CLOSETS – Walk in closets in the master and 2nd bedroom on the main floor. PARKING – 3.5 car garage + 2 off street parking spots. MAIN FLOOR ROOMS – Two bedrooms, living room, dining rooms, kitchen and full bath. APPLIANCES (newer) – Refrigerator, dishwasher, oven/stove and garbage disposal. FINISHED BASEMENT – Bathroom, utility room, 625 sq ft large rec. room, bedroom/business office. UTILITIES PAID – Trash, Sewer. TENANTS - Sign for Xcel electric/gas, Denver Water. YARD/ DECK – 6250 sq ft lot, SPRINKLER system for the front and back yards, large Trex DECK, 6ft wrought iron and privacy fencing. TRANSPORTATION – 1 block from bus stop and a few blocks to the new light rail spur. SHOPPING – Closes to Edgewater, Downtown Denver. SCHOOLS–Closes to Elementary and Middle schools. DEHUMIDIFIERS – Two dehumidifiers, run at tenant’s convenience, one on each level. Please reply to Matt at this AD. Messages will be replied to in the evenings and weekends.
1542 Osceola St is a house located in Denver County and the 80204 ZIP Code. This area is served by the Denver County 1 attendance zone.
Discover Homeownership
Renting vs. Buying
-
Housing Cost Per Month: $3,295
-
Rent for 30 YearsRenting doesn't build equity Future EquityRenting isn't tax deductible Mortgage Interest Tax Deduction$0 Net Return
-
Buy Over 30 Years$1.28M - $2.28M Future Equity$586K Mortgage Interest Tax Deduction$96K - $1.1M Gain Net Return
-
House Features
Washer/Dryer
Air Conditioning
Dishwasher
Washer/Dryer Hookup
Hardwood Floors
Walk-In Closets
Island Kitchen
Granite Countertops
Highlights
- Washer/Dryer
- Washer/Dryer Hookup
- Air Conditioning
- Heating
- Smoke Free
- Cable Ready
- Storage Space
- Tub/Shower
- Handrails
- Sprinkler System
Kitchen Features & Appliances
- Dishwasher
- Disposal
- Granite Countertops
- Stainless Steel Appliances
- Pantry
- Island Kitchen
- Eat-in Kitchen
- Kitchen
- Oven
- Range
- Refrigerator
- Freezer
Model Details
- Hardwood Floors
- Tile Floors
- Dining Room
- High Ceilings
- Family Room
- Basement
- Office
- Recreation Room
- Attic
- Workshop
- Built-In Bookshelves
- Crown Molding
- Skylights
- Walk-In Closets
- Linen Closet
- Double Pane Windows
- Window Coverings
- Large Bedrooms
Fees and Policies
The fees below are based on community-supplied data and may exclude additional fees and utilities.
- Dogs Allowed
-
Fees not specified
-
Weight limit--
-
Pet Limit--
Details
Utilities Included
-
Trash Removal
-
Sewer
Property Information
-
3 units
Sloan Lake, also known as Sloan’s Lake, is a lakefront neighborhood just three miles west of Downtown Denver. Bikers, hikers, and boaters flock to this walkable neighborhood with paved sidewalks and tree-lined streets. This neighborhood surrounds Sloan’s Lake Park, Denver’s second largest city park across nearly 200 acres. Enjoy local events like the annual Dragon Boat Festival, or check out some of the local businesses around the area such as Hogshead Brewery on West 29th Avenue.
But because Denver is known for its craft beer scene, you’ll find even more brew options Downtown! Whether you want to drive, take the bus, bike, or walk, Downtown is easily commutable, and you’ll discover local gems like Pepsi Center, Elitch Gardens, Downtown Aquarium, and the historic Ogden Theatre with some of the best live music performances in town.
Learn more about living in Sloan Lake| Colleges & Universities | Distance | ||
|---|---|---|---|
| Colleges & Universities | Distance | ||
| Drive: | 5 min | 2.1 mi | |
| Drive: | 5 min | 2.1 mi | |
| Drive: | 6 min | 2.2 mi | |
| Drive: | 12 min | 4.3 mi |
Transportation options available in Denver include Perry, located 0.6 mile from 1542 Osceola St. 1542 Osceola St is near Denver International, located 26.5 miles or 37 minutes away.
| Transit / Subway | Distance | ||
|---|---|---|---|
| Transit / Subway | Distance | ||
|
|
Walk: | 11 min | 0.6 mi |
|
|
Walk: | 12 min | 0.7 mi |
|
|
Walk: | 18 min | 0.9 mi |
|
|
Drive: | 3 min | 1.3 mi |
|
|
Drive: | 6 min | 2.1 mi |
| Commuter Rail | Distance | ||
|---|---|---|---|
| Commuter Rail | Distance | ||
|
|
Drive: | 7 min | 2.8 mi |
|
|
Drive: | 7 min | 3.0 mi |
| Drive: | 10 min | 4.3 mi | |
| Drive: | 10 min | 4.4 mi | |
| Drive: | 18 min | 4.9 mi |
| Airports | Distance | ||
|---|---|---|---|
| Airports | Distance | ||
|
Denver International
|
Drive: | 37 min | 26.5 mi |
Time and distance from 1542 Osceola St.
| Shopping Centers | Distance | ||
|---|---|---|---|
| Shopping Centers | Distance | ||
| Drive: | 3 min | 1.2 mi | |
| Drive: | 3 min | 1.3 mi | |
| Drive: | 4 min | 1.5 mi |
| Parks and Recreation | Distance | ||
|---|---|---|---|
| Parks and Recreation | Distance | ||
|
Landry's Downtown Aquarium
|
Drive: | 5 min | 2.0 mi |
|
Children's Museum of Denver
|
Drive: | 7 min | 2.2 mi |
|
Centennial Gardens
|
Drive: | 7 min | 2.7 mi |
|
Lower Downtown Historic District (LoDo)
|
Drive: | 7 min | 2.9 mi |
|
Wheat Ridge Active Adult Center
|
Drive: | 8 min | 3.3 mi |
| Hospitals | Distance | ||
|---|---|---|---|
| Hospitals | Distance | ||
| Drive: | 7 min | 3.1 mi | |
| Drive: | 10 min | 3.8 mi | |
| Drive: | 11 min | 4.1 mi |
| Military Bases | Distance | ||
|---|---|---|---|
| Military Bases | Distance | ||
| Drive: | 51 min | 25.2 mi | |
| Drive: | 81 min | 66.1 mi | |
| Drive: | 90 min | 75.7 mi |
- Washer/Dryer
- Washer/Dryer Hookup
- Air Conditioning
- Heating
- Smoke Free
- Cable Ready
- Storage Space
- Tub/Shower
- Handrails
- Sprinkler System
- Dishwasher
- Disposal
- Granite Countertops
- Stainless Steel Appliances
- Pantry
- Island Kitchen
- Eat-in Kitchen
- Kitchen
- Oven
- Range
- Refrigerator
- Freezer
- Hardwood Floors
- Tile Floors
- Dining Room
- High Ceilings
- Family Room
- Basement
- Office
- Recreation Room
- Attic
- Workshop
- Built-In Bookshelves
- Crown Molding
- Skylights
- Walk-In Closets
- Linen Closet
- Double Pane Windows
- Window Coverings
- Large Bedrooms
- Laundry Facilities
- Porch
- Deck
- Yard
- Lawn
- Dock
1542 Osceola St Photos
Applicant has the right to provide the property manager or owner with a Portable Tenant Screening Report (PTSR) that is not more than 30 days old, as defined in § 38-12-902(2.5), Colorado Revised Statutes; and 2) if Applicant provides the property manager or owner with a PTSR, the property manager or owner is prohibited from: a) charging Applicant a rental application fee; or b) charging Applicant a fee for the property manager or owner to access or use the PTSR.
What Are Walk Score®, Transit Score®, and Bike Score® Ratings?
Walk Score® measures the walkability of any address. Transit Score® measures access to public transit. Bike Score® measures the bikeability of any address.
What is a Sound Score Rating?
A Sound Score Rating aggregates noise caused by vehicle traffic, airplane traffic and local sources





