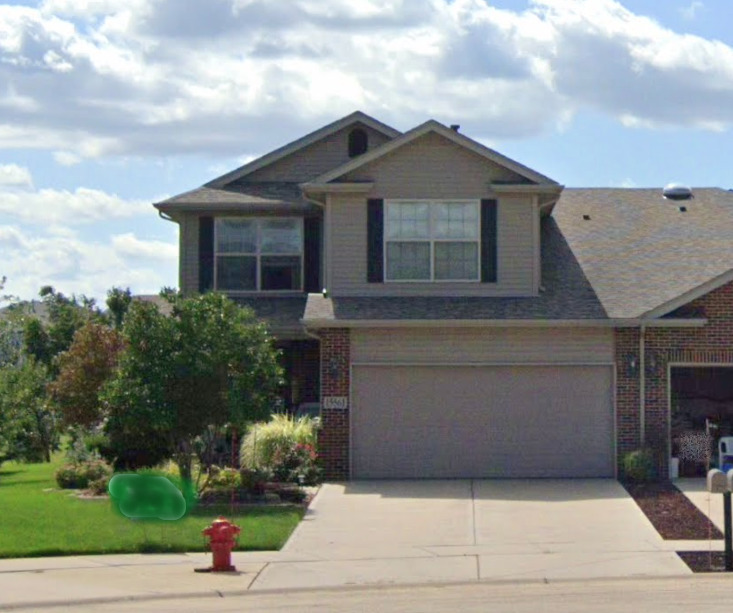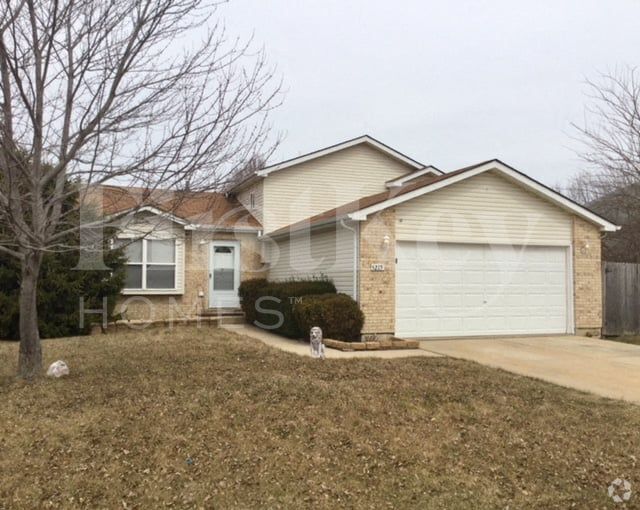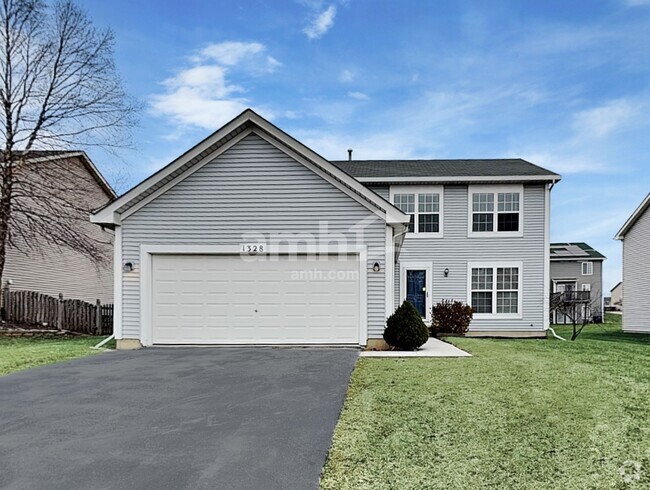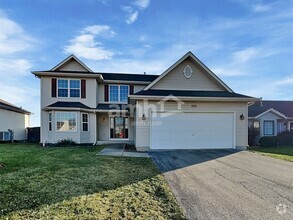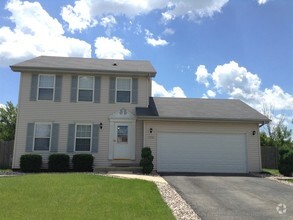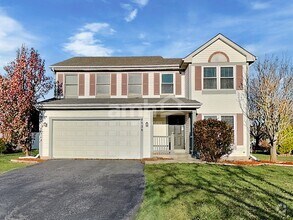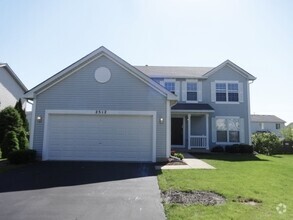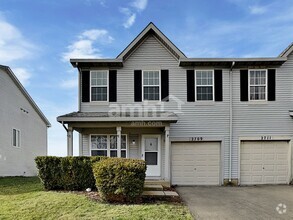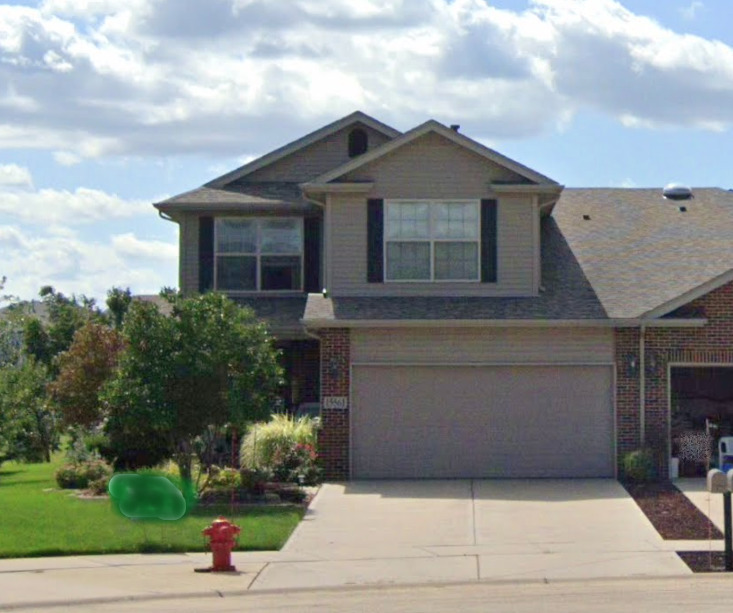
-
Monthly Rent
$2,800
-
Bedrooms
2 bd
-
Bathrooms
4 ba
-
Square Feet
2,045 sq ft
Details

About This Property
Spacious duplex is situated on picturesque pond on a quiet,cul-de-sac street in Leighlinbridge Subdivision! This 2045 SQ FT home has a great floor plan with generous room sizes. 2 bedroom 3 FULL bath + 1 half bath. The foyer invites you into the grand family room with dramatic 12' ceilings and a corner gas log fireplace. POND VIEWS in living room from the side of the home. Large eat-in kitchen has an abundance of oak cabinetry,island for additional seating & counterspace. Plus all appliances and pantry. Sliding glass door to deck opens the pond view to the kitchen. Spacious FIRST FLOOR PRIMARY BEDROOM suite has pond view & boasts a walk-in closet and a wall closet for ample storage. The large private bath has an oversize vanity,whirlpool tub,separate shower and a linen closet. Convenient 1st floor laundry room. The second floor layout includes a large bedroom,a full bathroom and a versatile loft area ideal for an office or 3rd bedroom. FULL FINISHED BASEMENT provides great additional living space with a large open layout perfect for a second family room,area for game tables,or extra bedroom space with a full bath. The large storage room/workshop area has a sink and cabinets. Deck with a remote control awning overlooks the lush yard and picturesque pond. Large 2.5 car garage with a concrete driveway. Convenient location near school,metra station,dining & shopping. Two year lease. Credit and background check for all 18 yrs & older. No pets Based on information submitted to the MLS GRID as of [see last changed date above]. All data is obtained from various sources and may not have been verified by broker or MLS GRID. Supplied Open House Information is subject to change without notice. All information should be independently reviewed and verified for accuracy. Properties may or may not be listed by the office/agent presenting the information. Some IDX listings have been excluded from this website. Prices displayed on all Sold listings are the Last Known Listing Price and may not be the actual selling price.
15570 Tyndall Ct is a house located in Will County and the 60442 ZIP Code.
Discover Homeownership
Renting vs. Buying
-
Housing Cost Per Month: $2,800
-
Rent for 30 YearsRenting doesn't build equity Future EquityRenting isn't tax deductible Mortgage Interest Tax Deduction$0 Net Return
-
Buy Over 30 Years$1.1M - $1.95M Future Equity$496K Mortgage Interest Tax Deduction$87K - $942K Gain Net Return
-
Contact
House Features
Washer/Dryer
Air Conditioning
Dishwasher
Microwave
- Washer/Dryer
- Air Conditioning
- Fireplace
- Dishwasher
- Microwave
- Refrigerator
Fees and Policies
 This Property
This Property
 Available Property
Available Property
- Washer/Dryer
- Air Conditioning
- Fireplace
- Dishwasher
- Microwave
- Refrigerator
| Colleges & Universities | Distance | ||
|---|---|---|---|
| Colleges & Universities | Distance | ||
| Drive: | 20 min | 10.6 mi | |
| Drive: | 22 min | 11.3 mi | |
| Drive: | 27 min | 15.3 mi | |
| Drive: | 33 min | 16.4 mi |
Transportation options available in Manhattan include 87Th Street Station, located 37.2 miles from 15570 Tyndall Ct. 15570 Tyndall Ct is near Chicago Midway International, located 39.1 miles or 58 minutes away.
| Transit / Subway | Distance | ||
|---|---|---|---|
| Transit / Subway | Distance | ||
|
|
Drive: | 53 min | 37.2 mi |
|
|
Drive: | 59 min | 38.2 mi |
|
|
Drive: | 55 min | 38.3 mi |
|
|
Drive: | 57 min | 39.1 mi |
|
|
Drive: | 61 min | 42.2 mi |
| Commuter Rail | Distance | ||
|---|---|---|---|
| Commuter Rail | Distance | ||
|
|
Walk: | 10 min | 0.6 mi |
|
|
Drive: | 13 min | 6.7 mi |
|
|
Drive: | 16 min | 8.3 mi |
|
|
Drive: | 19 min | 10.0 mi |
|
|
Drive: | 25 min | 13.5 mi |
| Airports | Distance | ||
|---|---|---|---|
| Airports | Distance | ||
|
Chicago Midway International
|
Drive: | 58 min | 39.1 mi |
Time and distance from 15570 Tyndall Ct.
| Shopping Centers | Distance | ||
|---|---|---|---|
| Shopping Centers | Distance | ||
| Walk: | 17 min | 0.9 mi | |
| Drive: | 13 min | 6.6 mi | |
| Drive: | 13 min | 7.0 mi |
| Parks and Recreation | Distance | ||
|---|---|---|---|
| Parks and Recreation | Distance | ||
|
Sugar Creek Preserve
|
Drive: | 11 min | 6.1 mi |
|
Laughton Preserve
|
Drive: | 13 min | 7.2 mi |
|
Pilcher Park Nature Center
|
Drive: | 19 min | 9.7 mi |
|
Hickory Creek Barrens
|
Drive: | 19 min | 10.1 mi |
|
Hickory Creek Junction
|
Drive: | 21 min | 11.4 mi |
| Hospitals | Distance | ||
|---|---|---|---|
| Hospitals | Distance | ||
| Drive: | 21 min | 12.0 mi |
| Military Bases | Distance | ||
|---|---|---|---|
| Military Bases | Distance | ||
| Drive: | 56 min | 35.8 mi | |
| Drive: | 66 min | 40.9 mi |
You May Also Like
Similar Rentals Nearby
-
-
-
-
Single-Family Homes Specials
Pets Allowed Fitness Center Pool Dishwasher Refrigerator Kitchen
-
-
$2,9904 Beds, 2.5 Baths, 2,660 sq ftHouse for Rent
-
$2,4153 Beds, 2.5 Baths, 1,320 sq ftHouse for Rent
-
$2,8654 Beds, 2.5 Baths, 2,079 sq ftHouse for Rent
-
$2,7754 Beds, 2.5 Baths, 1,976 sq ftHouse for Rent
-
$2,4253 Beds, 2.5 Baths, 1,748 sq ftHouse for Rent
What Are Walk Score®, Transit Score®, and Bike Score® Ratings?
Walk Score® measures the walkability of any address. Transit Score® measures access to public transit. Bike Score® measures the bikeability of any address.
What is a Sound Score Rating?
A Sound Score Rating aggregates noise caused by vehicle traffic, airplane traffic and local sources
