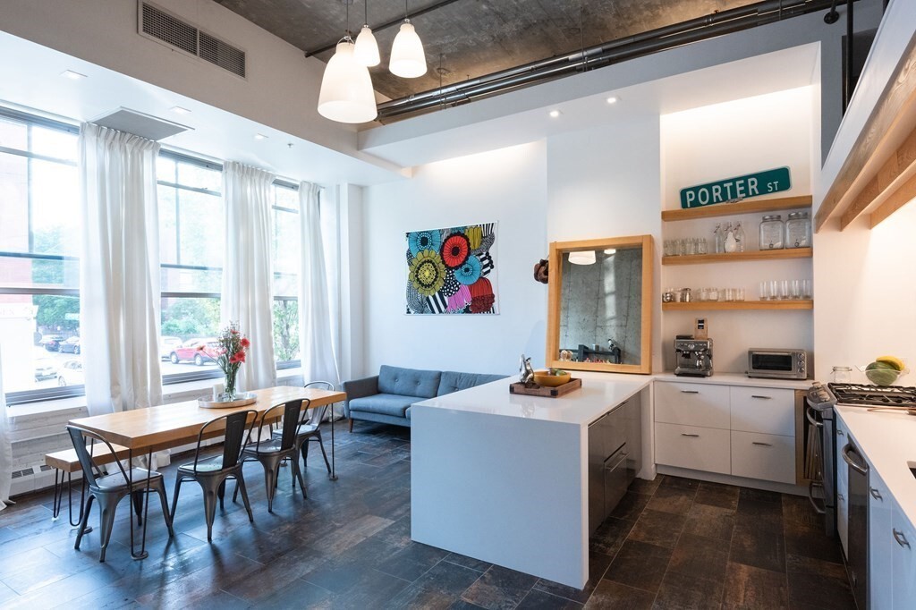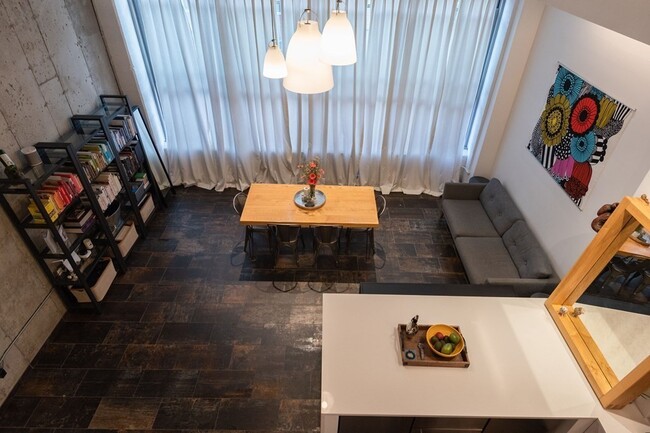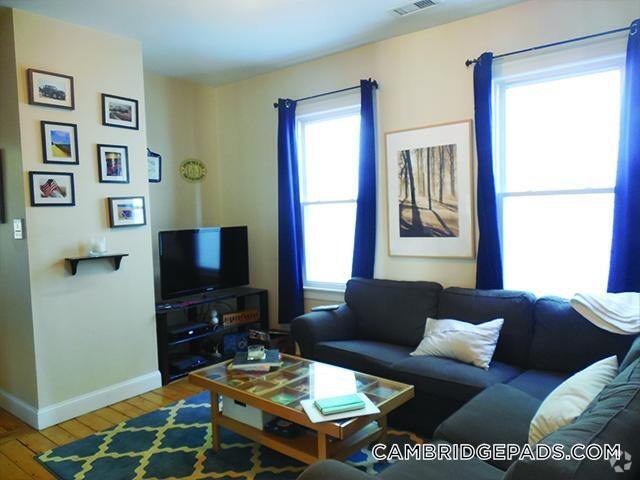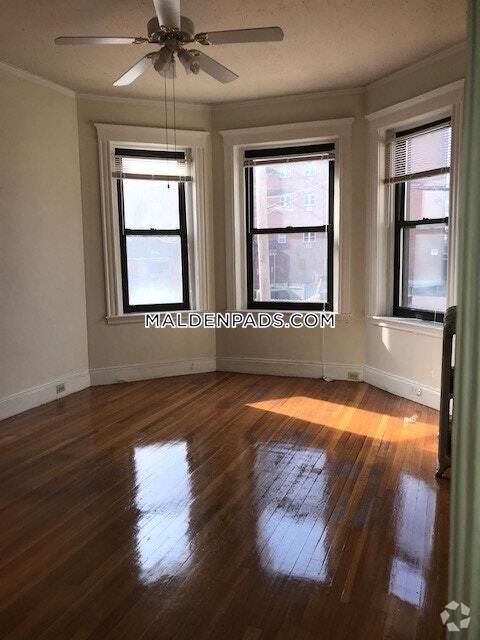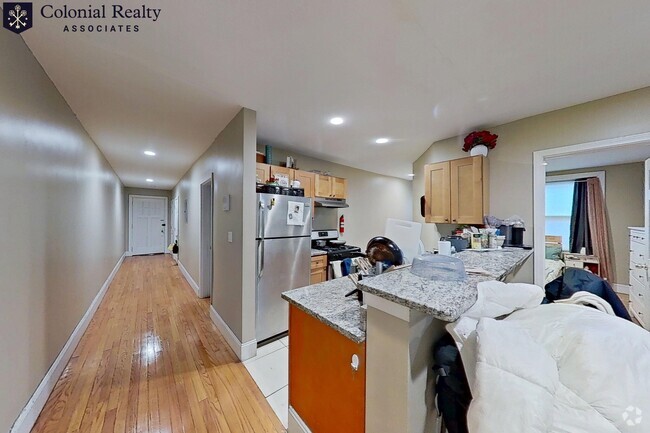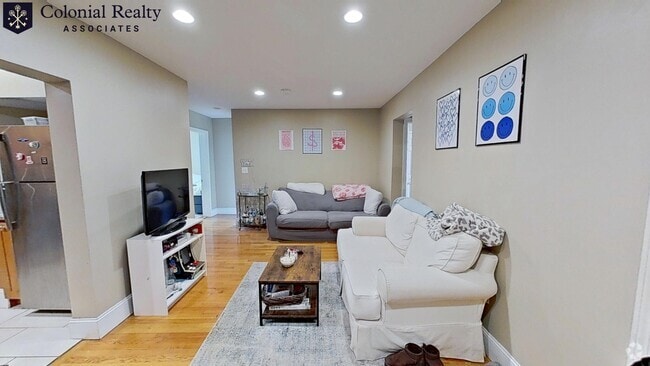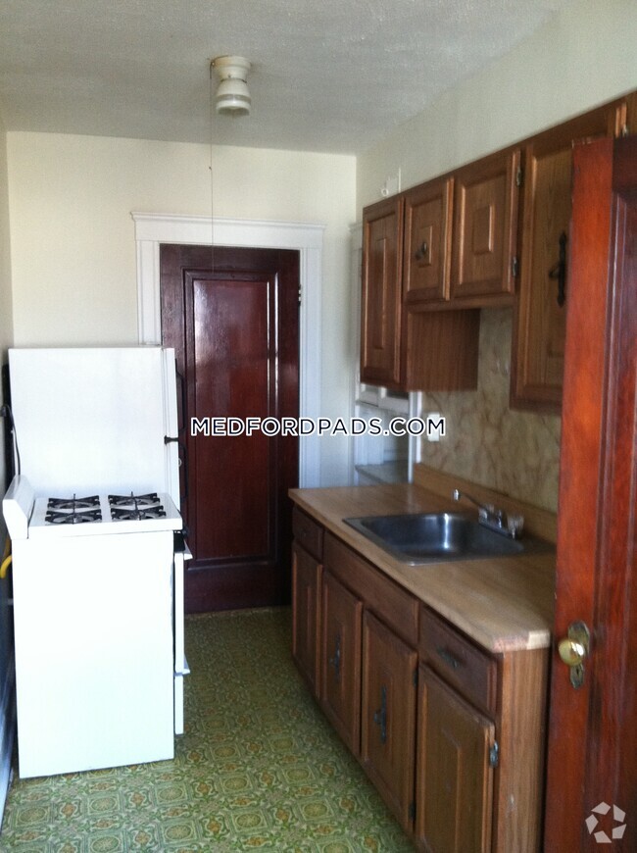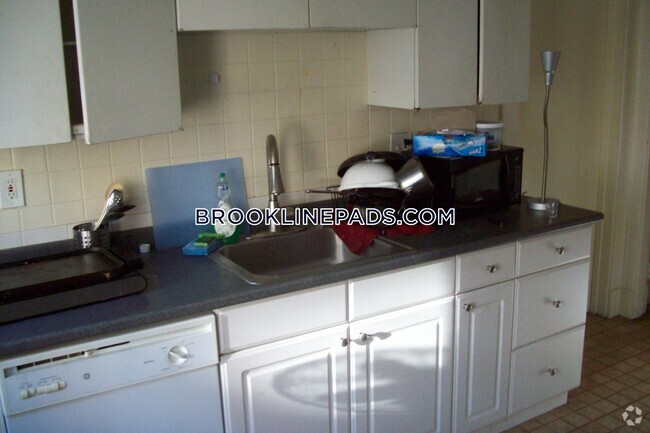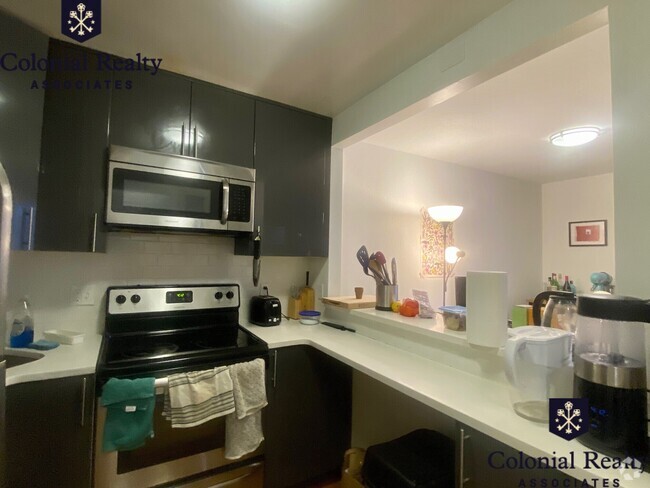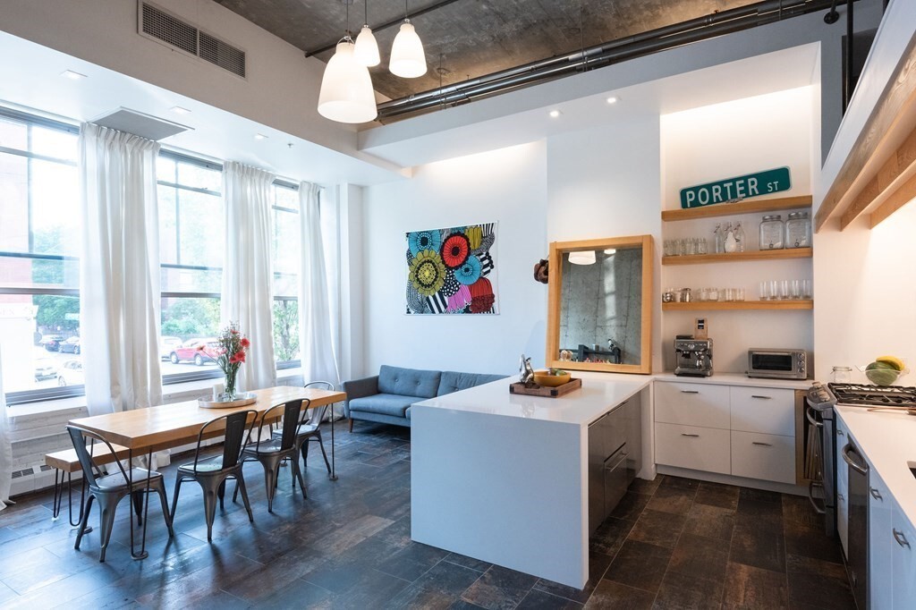156 Porter St Unit 134
Boston, MA 02128
-
Bedrooms
1
-
Bathrooms
1
-
Square Feet
960 sq ft
-
Available
Available Now
Highlights
- Medical Services
- City View
- Open Floorplan
- Custom Closet System
- Landscaped Professionally
- Deck

About This Home
AVAIL JULY 1: Step into this fully customized,Architect designed- one bedroom loft Unit! w/ parking spot! Minimalist kitchen features white lacquer cabinets,Summit fridge/freezer drawers in island,stainless appliances ( gas range) magnetic "brick" backsplash + Quartz counters. Custom maple staircase leads to sleeping loft with walk in closet. Concrete feature wall in living area,and HW flooring. Full bath offers great storage with floating 36" vanity and laundry room. Corridor into kitchen + dining area has been upgraded with 18X24 tile,LED recessed lighting,and custom closet/ pantry systems. Unit is Alexa customized and has Nest thermostat. Porter 156 Lofts is an elevator building with private community room + roof deck,equidistant to Maverick and Airport T,adjacent to the Greenway,+ minutes restaurants and other amenities. First,security,broker fee,excellent credit and income verification required.Partially furnished. Sorry,no pets
156 Porter St is a condo located in Suffolk County and the 02128 ZIP Code.
Home Details
Home Type
Year Built
Accessible Home Design
Bedrooms and Bathrooms
Flooring
Home Security
Interior Spaces
Kitchen
Laundry
Listing and Financial Details
Location
Lot Details
Outdoor Features
Parking
Utilities
Views
Community Details
Amenities
Overview
Pet Policy
Recreation
Contact
- Listed by Meg Grady | Lantern Residential
- Phone Number
-
Source
 MLS Property Information Network
MLS Property Information Network
- Sprinkler System
- Range
- Views
- Elevator
A diverse, energetic, close-knit area that also has quiet green spaces, the Jeffries Point-Airport neighborhood of East Boston sits just 10 minutes from downtown Boston. Commuters can take the Maverick station of the MBTA blue line to reach other parts of the city, while a bus shuttle from the airport MBTA station connects Jeffries Point-Airport to Logan International Airport. The area features a mix of modern-style condos and older multi-family homes for rent.
One of the defining landmarks of Jeffries Point-Airport, Piers Park provides residents an escape from city life right in their own neighborhood, with magnificent views of the Boston skyline. Stroll along the harbor, take in a free concert, or just sit back underneath the gazebo and watch the world go by. Afterwards, head over to cozy Ko Catering and Pies to enjoy a savory Australian meat pie on the patio.
Learn more about living in Jeffries Point-Airport| Colleges & Universities | Distance | ||
|---|---|---|---|
| Colleges & Universities | Distance | ||
| Drive: | 6 min | 2.4 mi | |
| Drive: | 8 min | 2.9 mi | |
| Drive: | 8 min | 3.3 mi | |
| Drive: | 9 min | 3.9 mi |
Transportation options available in Boston include Maverick Station, located 0.5 mile from 156 Porter St Unit 134. 156 Porter St Unit 134 is near General Edward Lawrence Logan International, located 2.2 miles or 5 minutes away.
| Transit / Subway | Distance | ||
|---|---|---|---|
| Transit / Subway | Distance | ||
|
|
Walk: | 9 min | 0.5 mi |
|
|
Drive: | 3 min | 1.2 mi |
|
|
Drive: | 4 min | 1.8 mi |
|
|
Drive: | 6 min | 2.4 mi |
|
|
Drive: | 6 min | 2.6 mi |
| Commuter Rail | Distance | ||
|---|---|---|---|
| Commuter Rail | Distance | ||
|
|
Drive: | 5 min | 2.1 mi |
| Drive: | 6 min | 2.3 mi | |
|
|
Drive: | 6 min | 2.9 mi |
|
|
Drive: | 11 min | 4.1 mi |
| Drive: | 11 min | 5.1 mi |
| Airports | Distance | ||
|---|---|---|---|
| Airports | Distance | ||
|
General Edward Lawrence Logan International
|
Drive: | 5 min | 2.2 mi |
Time and distance from 156 Porter St Unit 134.
| Shopping Centers | Distance | ||
|---|---|---|---|
| Shopping Centers | Distance | ||
| Walk: | 10 min | 0.6 mi | |
| Drive: | 5 min | 2.1 mi | |
| Drive: | 5 min | 2.2 mi |
| Parks and Recreation | Distance | ||
|---|---|---|---|
| Parks and Recreation | Distance | ||
|
Boston National Historical Park
|
Drive: | 6 min | 2.3 mi |
|
New England Aquarium
|
Drive: | 6 min | 2.5 mi |
|
Boston Harbor Islands National Recreation Area
|
Drive: | 6 min | 2.6 mi |
|
Boston African American National Historic Site
|
Drive: | 7 min | 2.6 mi |
|
Boston Children's Museum
|
Drive: | 7 min | 2.9 mi |
| Hospitals | Distance | ||
|---|---|---|---|
| Hospitals | Distance | ||
| Drive: | 6 min | 2.4 mi | |
| Drive: | 6 min | 2.5 mi | |
| Drive: | 8 min | 3.4 mi |
| Military Bases | Distance | ||
|---|---|---|---|
| Military Bases | Distance | ||
| Drive: | 28 min | 15.6 mi | |
| Drive: | 29 min | 16.1 mi |
You May Also Like
Similar Rentals Nearby
What Are Walk Score®, Transit Score®, and Bike Score® Ratings?
Walk Score® measures the walkability of any address. Transit Score® measures access to public transit. Bike Score® measures the bikeability of any address.
What is a Sound Score Rating?
A Sound Score Rating aggregates noise caused by vehicle traffic, airplane traffic and local sources
