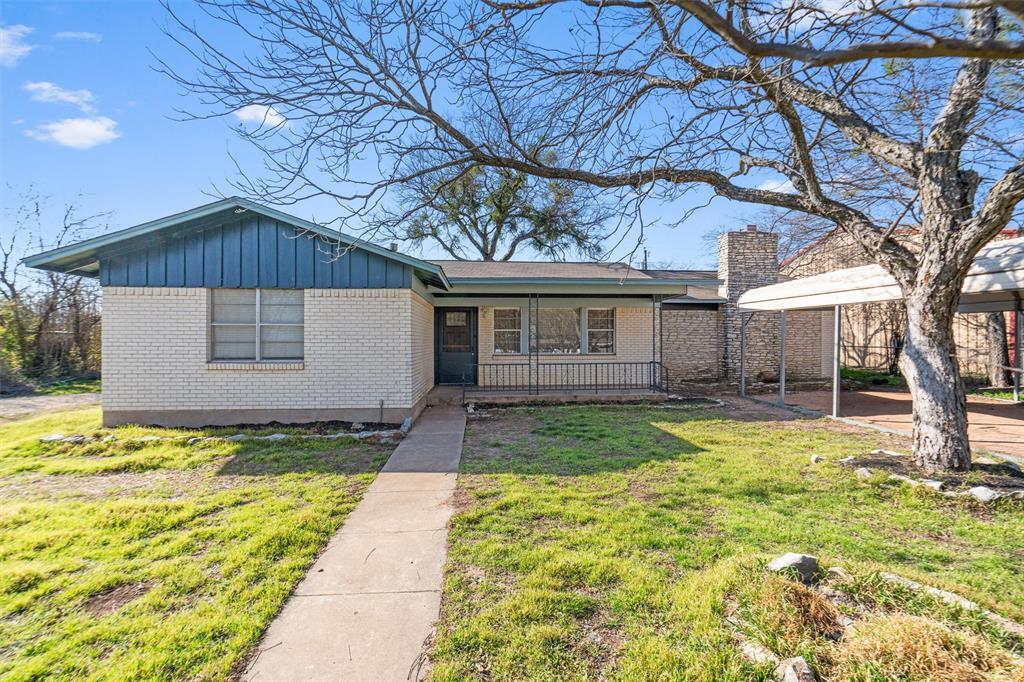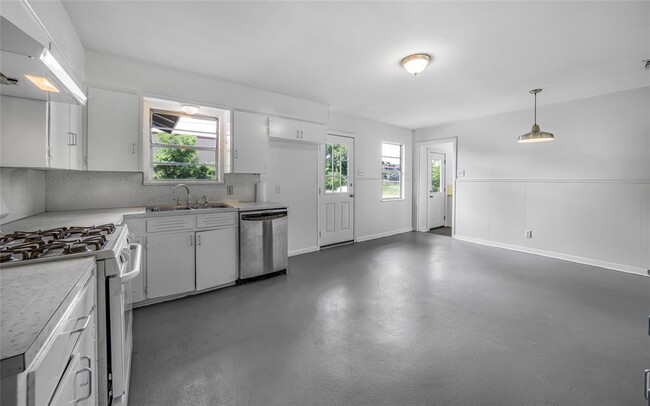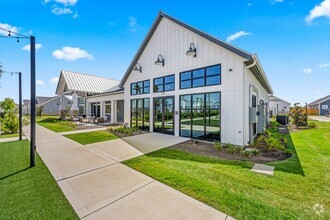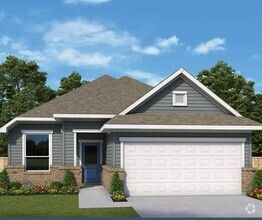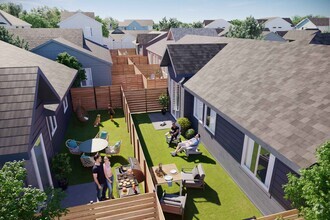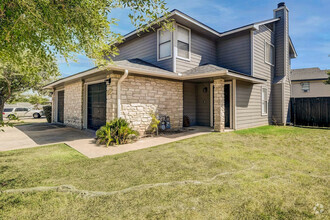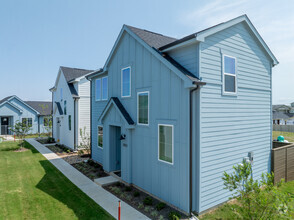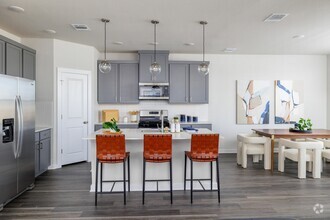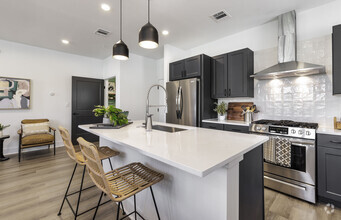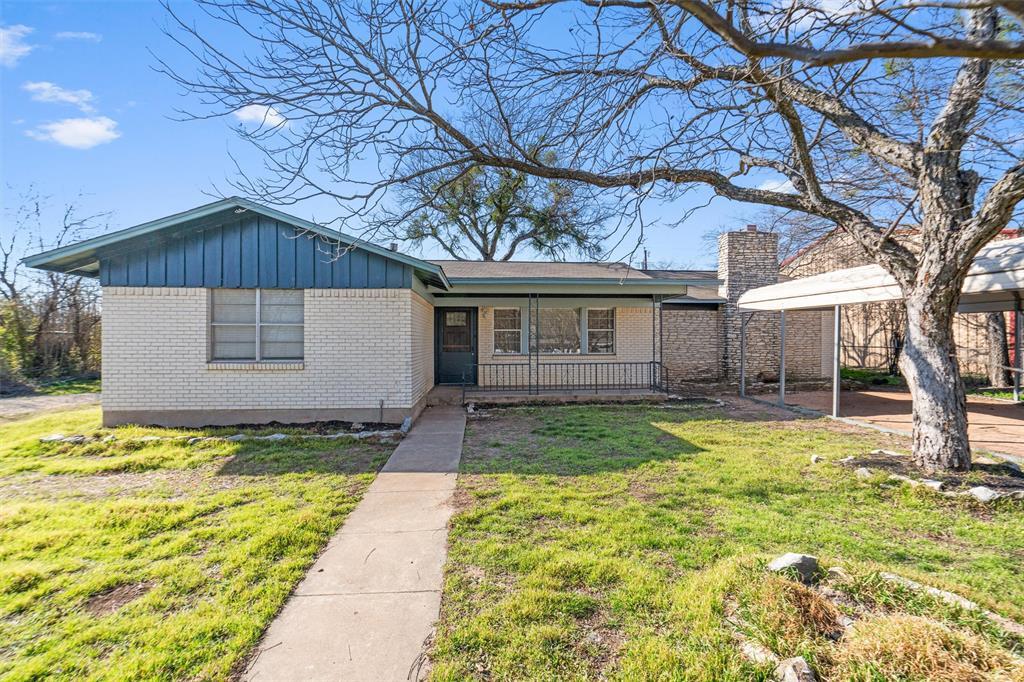15700 Scarlet St
Austin, TX 78728
-
Bedrooms
3
-
Bathrooms
2
-
Square Feet
1,946 sq ft
-
Available
Available Now
Highlights
- Open Floorplan
- Neighborhood Views
- Eat-In Kitchen
- Walk-In Closet
- Cooling System Powered By Gas
- Accessible Full Bathroom

About This Home
Welcome to this spacious and well-maintained single-family home in desirable North Austin. This 3-bedroom, 2-bathroom ranch-style home offers just under 2,000 square feet of living space, all situated on a generous 1/4-acre lot—plenty of room for outdoor activities, gardening, or simply relaxing in the shade of the mature trees surrounding the property. Enjoy the convenience of single-story living with a thoughtful floor plan, including a bonus flex space that can serve as an office, playroom, or home gym. The open layout provides a cozy and inviting atmosphere, perfect for both entertaining and day-to-day living. Other features include a covered carport for parking, ample storage, and a peaceful, private setting with no HOA. This home combines the charm of a classic ranch-style design with the modern convenience of nearby amenities and easy access to major roads. Don't miss the opportunity to lease this lovely home in a well-established neighborhood in North Austin. Schedule a showing today!
15700 Scarlet St is a house located in Travis County and the 78728 ZIP Code. This area is served by the Pflugerville Independent attendance zone.
Home Details
Home Type
Year Built
Accessible Home Design
Bedrooms and Bathrooms
Flooring
Home Design
Interior Spaces
Kitchen
Laundry
Listing and Financial Details
Lot Details
Parking
Schools
Utilities
Views
Community Details
Overview
Pet Policy
Contact
- Listed by Libby Arnold | Compass RE Texas, LLc
- Phone Number
- Contact
-
Source
 Austin Board of REALTORS®
Austin Board of REALTORS®
- Dishwasher
- Disposal
- Microwave
- Refrigerator
- Tile Floors
Located about 15 miles north of Downtown Austin and five miles south of Round Rock, Wells Branch is a family-friendly suburb with plenty to see and do. Residents have their choice of a wide variety of apartments and single-family houses available for rent in Wells Branch.
The area offers a delightful suburban experience, with peaceful neighborhoods, scenic parks, and plenty of convenient shopping opportunities. Recreational options abound at Katherine Fleischer Park, Mills Pond Recreation Area, and Wells Branch Disc Golf Course, where residents often gather to enjoy the outdoors. Getting around from Wells Branch is a breeze with quick access to I-35 and the MoPac Expressway.
Learn more about living in Wells Branch| Colleges & Universities | Distance | ||
|---|---|---|---|
| Colleges & Universities | Distance | ||
| Drive: | 5 min | 2.3 mi | |
| Drive: | 10 min | 5.0 mi | |
| Drive: | 16 min | 10.3 mi | |
| Drive: | 20 min | 13.0 mi |
 The GreatSchools Rating helps parents compare schools within a state based on a variety of school quality indicators and provides a helpful picture of how effectively each school serves all of its students. Ratings are on a scale of 1 (below average) to 10 (above average) and can include test scores, college readiness, academic progress, advanced courses, equity, discipline and attendance data. We also advise parents to visit schools, consider other information on school performance and programs, and consider family needs as part of the school selection process.
The GreatSchools Rating helps parents compare schools within a state based on a variety of school quality indicators and provides a helpful picture of how effectively each school serves all of its students. Ratings are on a scale of 1 (below average) to 10 (above average) and can include test scores, college readiness, academic progress, advanced courses, equity, discipline and attendance data. We also advise parents to visit schools, consider other information on school performance and programs, and consider family needs as part of the school selection process.
View GreatSchools Rating Methodology
You May Also Like
Similar Rentals Nearby
What Are Walk Score®, Transit Score®, and Bike Score® Ratings?
Walk Score® measures the walkability of any address. Transit Score® measures access to public transit. Bike Score® measures the bikeability of any address.
What is a Sound Score Rating?
A Sound Score Rating aggregates noise caused by vehicle traffic, airplane traffic and local sources
