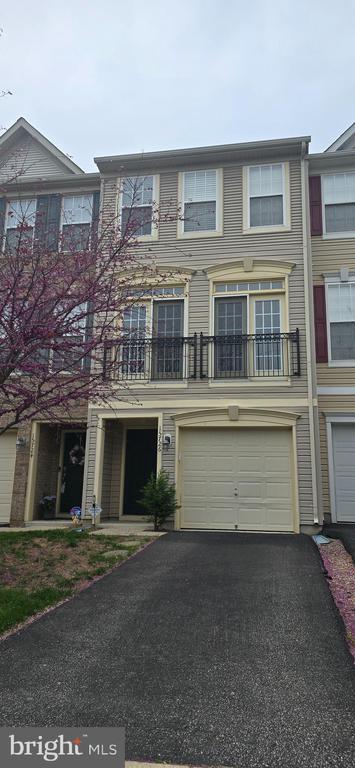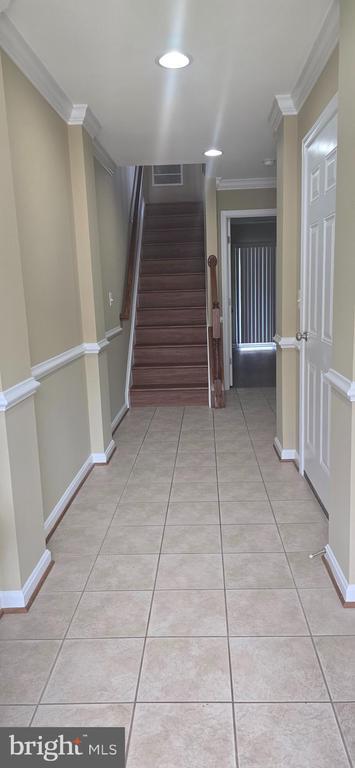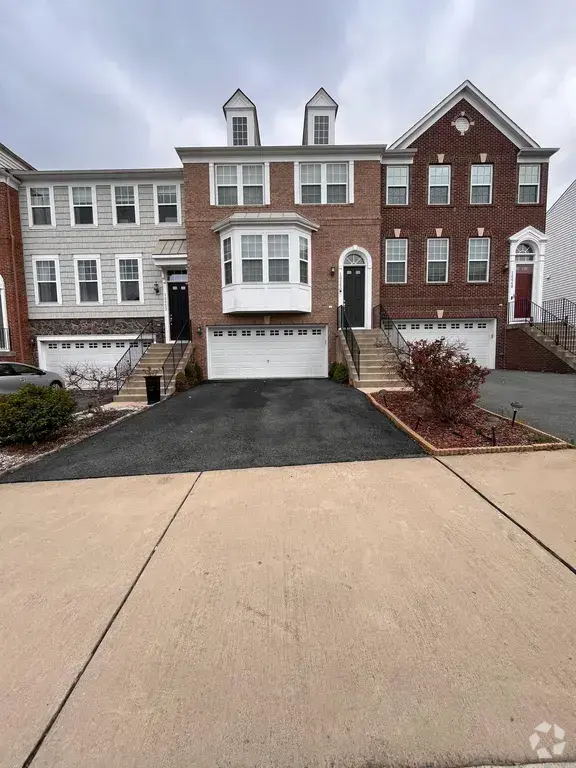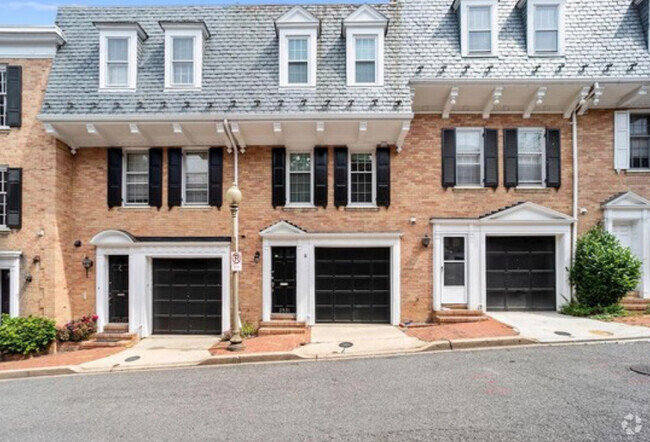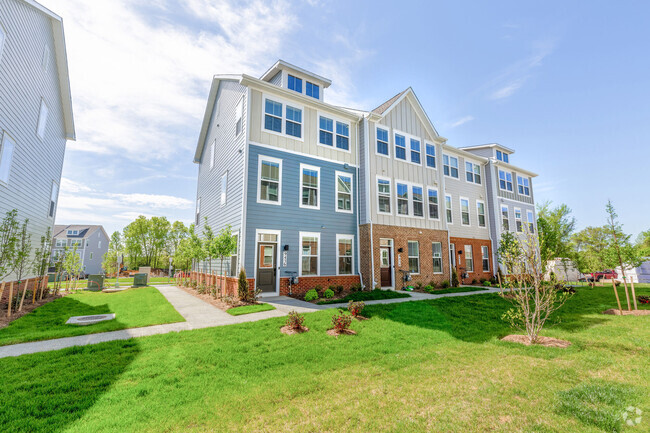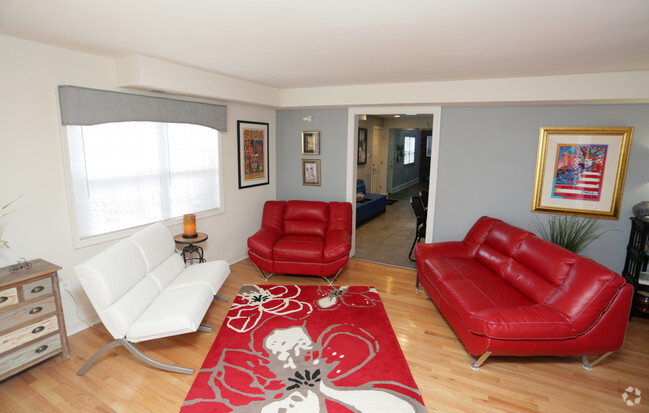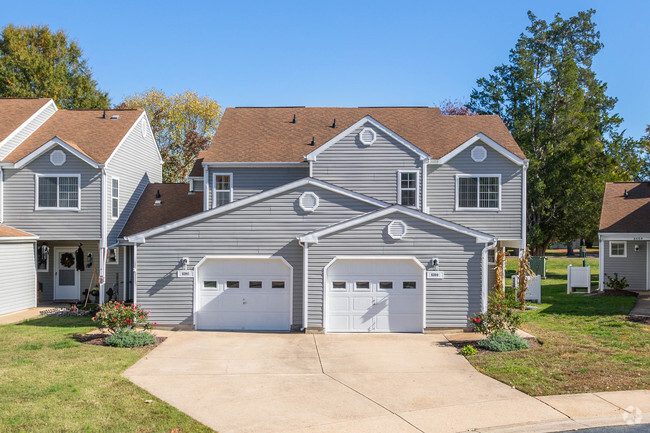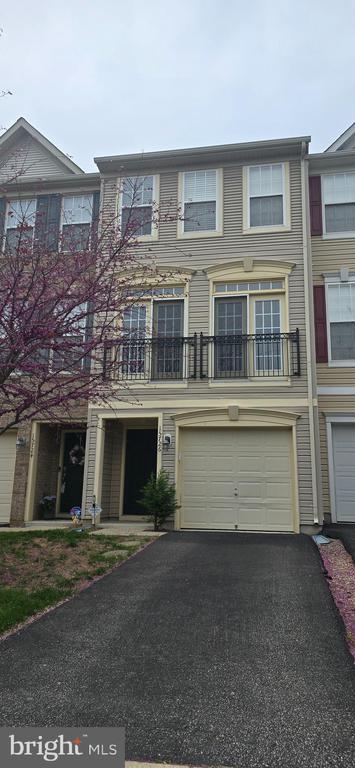15726 John Diskin Cir
Woodbridge, VA 22191
-
Bedrooms
3
-
Bathrooms
3.5
-
Square Feet
--
-
Available
Available Apr 23
Highlights
- Traditional Architecture
- 1 Fireplace
- Community Pool
- Stainless Steel Appliances
- 1 Car Attached Garage
- Living Room

About This Home
Welcome to this stunning 3 bedroom, 3.5 bathroom townhouse style condo in the sought after Powells Run Village community. Fresh paint, new laminate floors. Available immediately. This community is convenient to many amenities! The amenities include a pool, tot lot, tennis courts, recreation facility, walking trails, playgrounds, and open spaces! Commuters will just love the easy access to I-95, Route 1, the VRE (3 miles away), commuter lot and everyone will love the nearby shopping, dining, and entertainment choices nearby including Stonebridge at Potomac Town Center just 1.6 miles away. Also convenient is Sentara Hospital only 2 miles away. And Leesylvania State Park is 3 miles away! So much to enjoy nearby! Enjoy warm days relaxing with friends and family on the deck or patio with amazing views that overlooks the grassy common area/open space. This townhome has it all, complete with your own garage, a beautiful open and spacious kitchen with stainless steel appliances and luxurious granite countertops, & 3 spacious bedrooms throughout. The entry level bedroom is versatile room that has access to its own private bath and is equipped with its own separate entrance/sliding door from the patio. You really don't want to miss out on this one!
15726 John Diskin Cir is a townhome located in Prince William County and the 22191 ZIP Code. This area is served by the Prince William County Public Schools attendance zone.
Home Details
Home Type
Year Built
Accessible Home Design
Bedrooms and Bathrooms
Finished Basement
Home Design
Interior Spaces
Kitchen
Laundry
Listing and Financial Details
Lot Details
Parking
Schools
Utilities
Community Details
Overview
Pet Policy
Recreation
Fees and Policies
Contact
- Listed by Jordana H Adams | Samson Properties
- Phone Number
- Contact
-
Source
 Bright MLS, Inc.
Bright MLS, Inc.
- Fireplace
- Dishwasher
- Basement
Rippon Landing provides residents with a wooded escape. Featuring a small forest with mature trees and plenty of open space, Rippon Landing rests next to Neabsco Regional Park, which has a small boardwalk and several ponds and creeks. The neighborhood is also near Featherstone National Wildlife Refuge. This verdant locale has mid-range to upscale rentals available for rent in a variety of styles including houses, apartments, and townhomes.
Rippon Landing is near several restaurants and shopping centers including Stonebridge at Potomac Town Center, a large strip mall with a movie theater, so renters don’t have to go far for necessities. Rippon Landing is a popular spot for commuters since the community is about a 45-minute drive to Arlington and Washington, DC. With its proximity to major roadways, combined with bountiful recreational opportunities, Rippon Landing provides its residents with a fantastic alternative to city living.
Learn more about living in Rippon Landing| Colleges & Universities | Distance | ||
|---|---|---|---|
| Colleges & Universities | Distance | ||
| Drive: | 4 min | 1.6 mi | |
| Drive: | 23 min | 13.9 mi | |
| Drive: | 31 min | 18.1 mi | |
| Drive: | 75 min | 47.4 mi |
 The GreatSchools Rating helps parents compare schools within a state based on a variety of school quality indicators and provides a helpful picture of how effectively each school serves all of its students. Ratings are on a scale of 1 (below average) to 10 (above average) and can include test scores, college readiness, academic progress, advanced courses, equity, discipline and attendance data. We also advise parents to visit schools, consider other information on school performance and programs, and consider family needs as part of the school selection process.
The GreatSchools Rating helps parents compare schools within a state based on a variety of school quality indicators and provides a helpful picture of how effectively each school serves all of its students. Ratings are on a scale of 1 (below average) to 10 (above average) and can include test scores, college readiness, academic progress, advanced courses, equity, discipline and attendance data. We also advise parents to visit schools, consider other information on school performance and programs, and consider family needs as part of the school selection process.
View GreatSchools Rating Methodology
Transportation options available in Woodbridge include Franconia-Springfield, located 14.9 miles from 15726 John Diskin Cir. 15726 John Diskin Cir is near Ronald Reagan Washington Ntl, located 24.7 miles or 38 minutes away, and Washington Dulles International, located 33.7 miles or 60 minutes away.
| Transit / Subway | Distance | ||
|---|---|---|---|
| Transit / Subway | Distance | ||
|
|
Drive: | 23 min | 14.9 mi |
|
|
Drive: | 27 min | 18.1 mi |
|
|
Drive: | 31 min | 20.8 mi |
|
|
Drive: | 32 min | 21.2 mi |
|
|
Drive: | 33 min | 21.8 mi |
| Commuter Rail | Distance | ||
|---|---|---|---|
| Commuter Rail | Distance | ||
|
|
Drive: | 7 min | 2.8 mi |
|
|
Drive: | 8 min | 3.9 mi |
|
|
Drive: | 17 min | 8.7 mi |
|
|
Drive: | 16 min | 9.1 mi |
|
|
Drive: | 19 min | 12.1 mi |
| Airports | Distance | ||
|---|---|---|---|
| Airports | Distance | ||
|
Ronald Reagan Washington Ntl
|
Drive: | 38 min | 24.7 mi |
|
Washington Dulles International
|
Drive: | 60 min | 33.7 mi |
Time and distance from 15726 John Diskin Cir.
| Shopping Centers | Distance | ||
|---|---|---|---|
| Shopping Centers | Distance | ||
| Drive: | 4 min | 1.5 mi | |
| Drive: | 4 min | 1.7 mi | |
| Drive: | 6 min | 2.6 mi |
| Parks and Recreation | Distance | ||
|---|---|---|---|
| Parks and Recreation | Distance | ||
|
Leesylvania State Park
|
Drive: | 13 min | 5.2 mi |
|
Occoquan Bay National Wildlife Refuge
|
Drive: | 13 min | 5.4 mi |
|
Occoquan Regional Park
|
Drive: | 19 min | 7.9 mi |
|
Prince William Forest Park
|
Drive: | 15 min | 9.7 mi |
|
Mason Neck State Park
|
Drive: | 27 min | 13.6 mi |
| Hospitals | Distance | ||
|---|---|---|---|
| Hospitals | Distance | ||
| Drive: | 4 min | 1.7 mi |
You May Also Like
Similar Rentals Nearby
What Are Walk Score®, Transit Score®, and Bike Score® Ratings?
Walk Score® measures the walkability of any address. Transit Score® measures access to public transit. Bike Score® measures the bikeability of any address.
What is a Sound Score Rating?
A Sound Score Rating aggregates noise caused by vehicle traffic, airplane traffic and local sources
