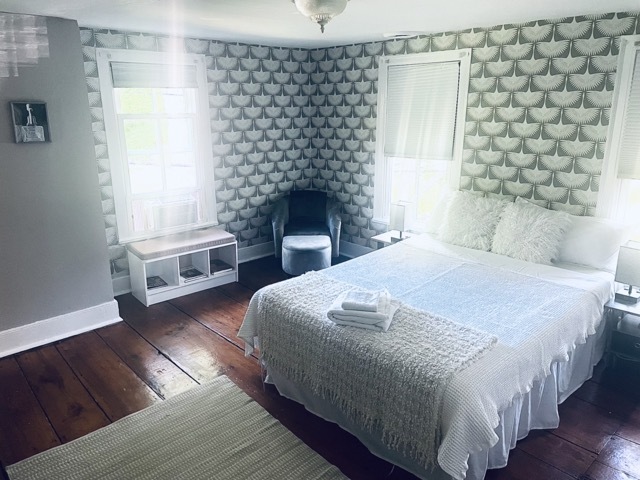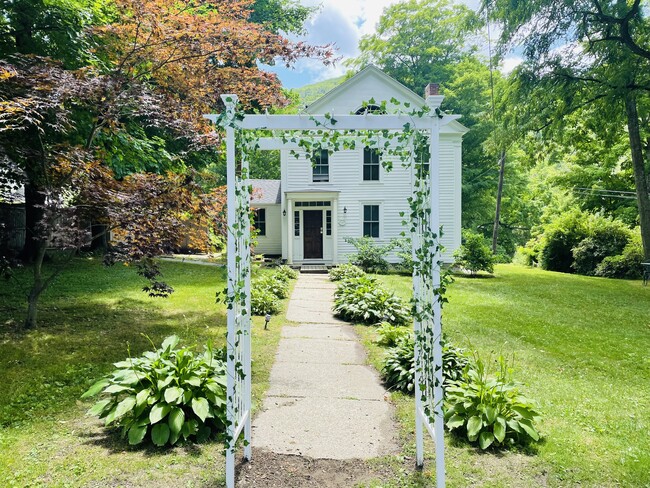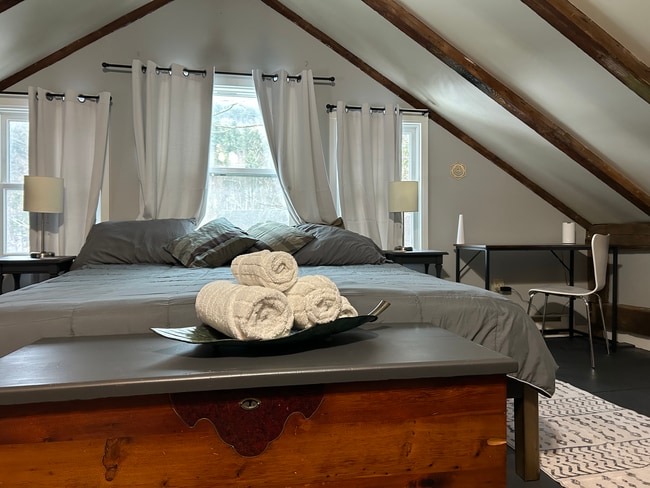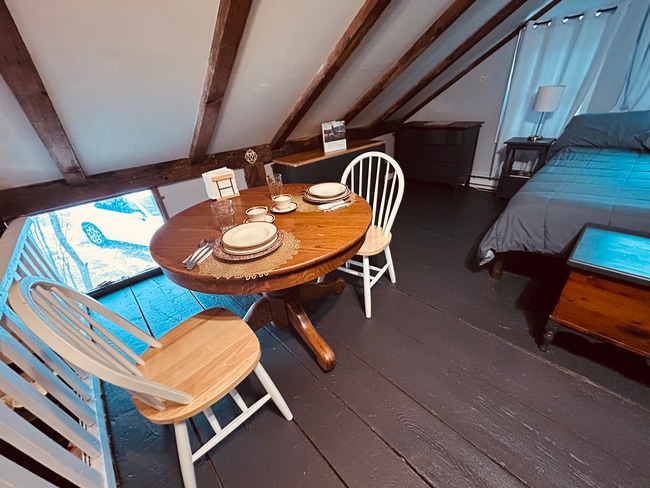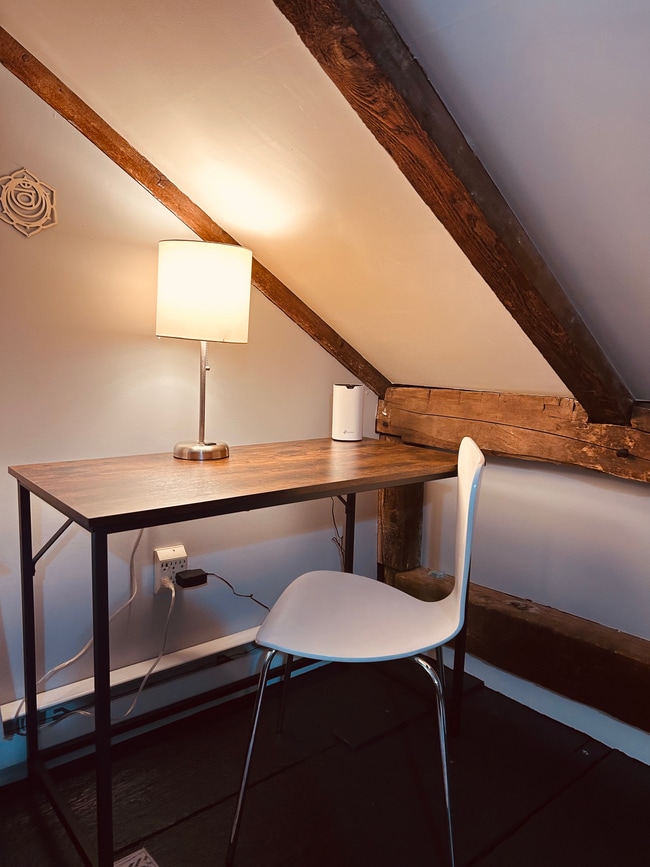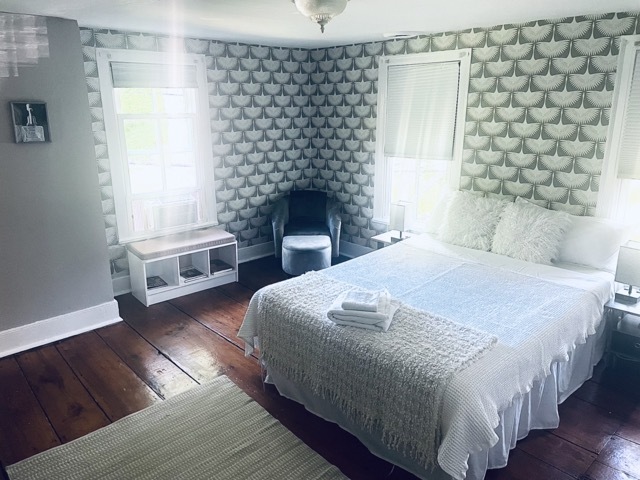1579 Pleasant St
South Lee, MA 01260
-
Bedrooms
1 - 3
-
Bathrooms
1 - 2
-
Square Feet
1,000 - 1,500 sq ft
-
Available
Available Now
Highlights
- Pets Allowed
- Furnished
- Hardwood Floors
- Yard
- Fireplace
- Smoke Free

Single-Family House for Rent
About 1579 Pleasant St South Lee, MA 01260
Greek revival farmhouse built in 1815 on national historic registry...2min drive to Main St in Stockbridge, 5min drive to Main Street in Lee, 8min drive to Main Street in Lenox, 15min drive to GB. Easy commute to Fairview or BMC. Separate entrances for each unit. Separate Kitchens for each unit. Separate Laundry Machines (Washer/Dryer) for each unit in-unit.
This barn was originally built in 1815 and lovingly restored with a Moroccan Riad meets rural farmhouse meets shabby chic loft. You have your own private entrance, porch, small kitchen with fridge, microwave, toaster, oven, and induction stovetop, bathroom and washer/dryer. King Size bed Queen size futon/couch Workspace / desk Kitchenette Pantry with own Washer/Dryer laundry machines. High speed wifi. Has electric heating. Outdoor covered porch.
1579 Pleasant St is a house located in Berkshire County and the 01260 ZIP Code. This area is served by the Lee attendance zone.
House Features
Washer/Dryer
Air Conditioning
Dishwasher
Loft Layout
High Speed Internet Access
Hardwood Floors
Microwave
Refrigerator
Highlights
- High Speed Internet Access
- Wi-Fi
- Washer/Dryer
- Air Conditioning
- Heating
- Smoke Free
- Storage Space
- Tub/Shower
- Fireplace
- Handrails
- Framed Mirrors
Kitchen Features & Appliances
- Dishwasher
- Eat-in Kitchen
- Kitchen
- Microwave
- Oven
- Range
- Refrigerator
- Freezer
- Breakfast Nook
- Coffee System
- Instant Hot Water
Model Details
- Hardwood Floors
- Tile Floors
- Vinyl Flooring
- Furnished
- Loft Layout
- Double Pane Windows
Fees and Policies
The fees below are based on community-supplied data and may exclude additional fees and utilities.
- Dogs Allowed
-
Fees not specified
- Cats Allowed
-
Fees not specified
- Parking
-
Surface Lot--
Details
Utilities Included
-
Gas
-
Water
-
Electricity
-
Heat
-
Trash Removal
-
Sewer
-
Air Conditioning
Property Information
-
Built in 1815
-
3 units
-
Furnished Units Available
Contact
- Contact
| Colleges & Universities | Distance | ||
|---|---|---|---|
| Colleges & Universities | Distance | ||
| Drive: | 63 min | 34.8 mi | |
| Drive: | 49 min | 37.7 mi | |
| Drive: | 56 min | 41.1 mi | |
| Drive: | 65 min | 47.7 mi |
 The GreatSchools Rating helps parents compare schools within a state based on a variety of school quality indicators and provides a helpful picture of how effectively each school serves all of its students. Ratings are on a scale of 1 (below average) to 10 (above average) and can include test scores, college readiness, academic progress, advanced courses, equity, discipline and attendance data. We also advise parents to visit schools, consider other information on school performance and programs, and consider family needs as part of the school selection process.
The GreatSchools Rating helps parents compare schools within a state based on a variety of school quality indicators and provides a helpful picture of how effectively each school serves all of its students. Ratings are on a scale of 1 (below average) to 10 (above average) and can include test scores, college readiness, academic progress, advanced courses, equity, discipline and attendance data. We also advise parents to visit schools, consider other information on school performance and programs, and consider family needs as part of the school selection process.
View GreatSchools Rating Methodology
- High Speed Internet Access
- Wi-Fi
- Washer/Dryer
- Air Conditioning
- Heating
- Smoke Free
- Storage Space
- Tub/Shower
- Fireplace
- Handrails
- Framed Mirrors
- Dishwasher
- Eat-in Kitchen
- Kitchen
- Microwave
- Oven
- Range
- Refrigerator
- Freezer
- Breakfast Nook
- Coffee System
- Instant Hot Water
- Hardwood Floors
- Tile Floors
- Vinyl Flooring
- Furnished
- Loft Layout
- Double Pane Windows
- Porch
- Yard
- Lawn
1579 Pleasant St Photos
-
-
-
King Sized Bed. 3 large windows facing river and mountains.
-
Table for meals
-
Desk with hi speed wifi
-
Futon couch pulls out into queen mattress
-
Full fridge, toaster oven, microwave, 2 boiler induction rangetop
-
bathroom
-
bathroom shower
1579 Pleasant St South Lee, MA 01260 has one to three bedrooms with rent ranges from $2,100/mo. to $3,500/mo.
Yes, to view the floor plan in person, please schedule a personal tour.
What Are Walk Score®, Transit Score®, and Bike Score® Ratings?
Walk Score® measures the walkability of any address. Transit Score® measures access to public transit. Bike Score® measures the bikeability of any address.
What is a Sound Score Rating?
A Sound Score Rating aggregates noise caused by vehicle traffic, airplane traffic and local sources
