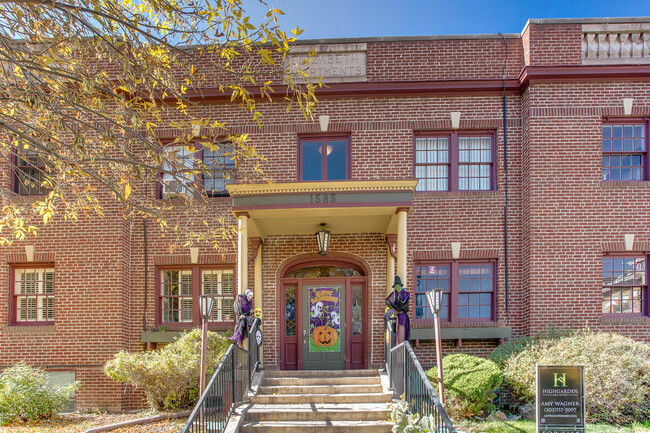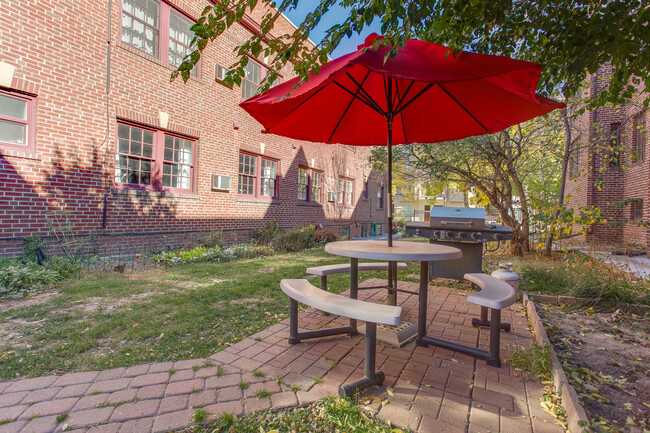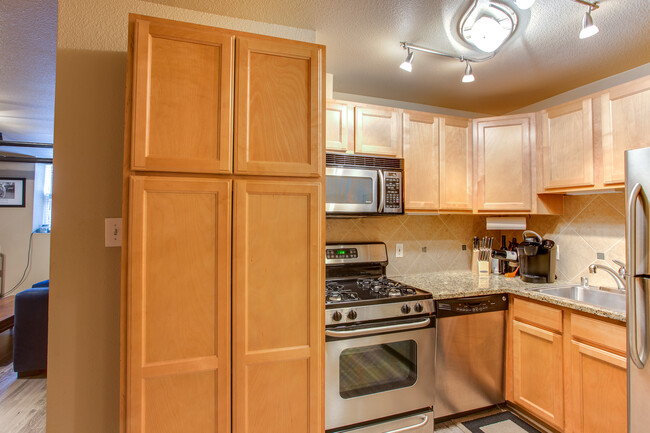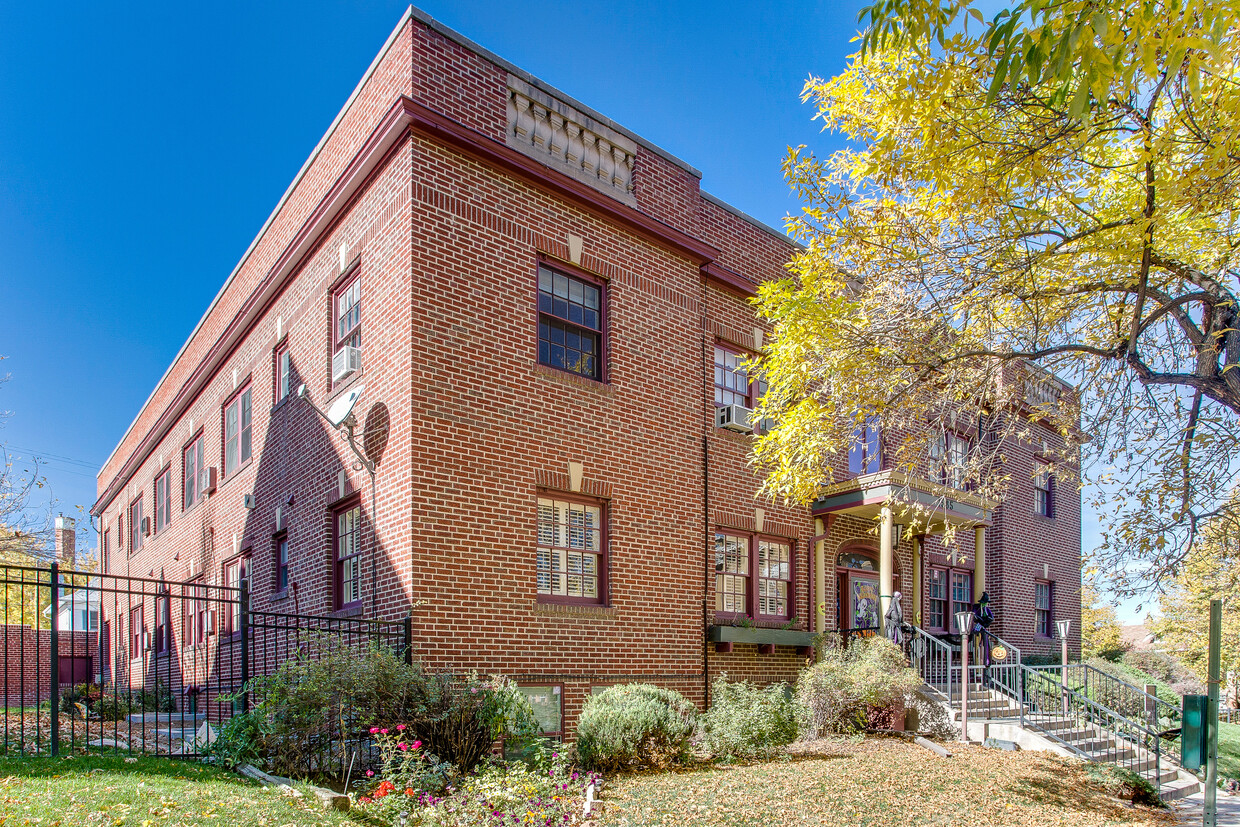1585 Fillmore St Unit 3
Denver, CO 80206
-
Bedrooms
1
-
Bathrooms
1
-
Square Feet
500 sq ft
-
Available
Available Now
Highlights
- Furnished
- Hardwood Floors
- Yard
- Gated
- Smoke Free

About This Home
Adorable FURNISHED Garden-level condo with new renovations in City Park! Utilities Included! With Air Conditioning! Engineered wood flooring, newly painted interior, granite countertops, stainless steel appliances, and tile bathroom in a beautiful historic building. Charming and ready to add your personal touches. 1 bedroom, 1 bath, street parking, and huge shared side yard for relaxing and gardening. The wonderful layout makes this unit feel bigger than it is. The storage unit and laundry are all on the same floor. Close to many amenities, including 1 block to City Park, 1 block to restaurants on Colfax, and close to downtown. No smoking. 2 adults allowed. Email for more info The tenant covers cable if desired. Water, heat, electrical, and sanitation are covered by the rent—WiFi in the building for use.
Adorable FURNISHED Garden level condo with new renovations in City Park! Utilities included! With Air Conditioning! Engineered wood flooring, newly painted interior, with granite counter tops, stainless steel appliances and tile bathroom in a beautiful historic building. Charming and ready to add your personal touches. 1 bedroom, 1 bath, street parking and huge shared side yard for relaxing and gardening. Wonderful layout makes this unit feel bigger than it is. Storage unit and laundry all on the same floor. Close to many amenities including 1 block to City Park, 1 block to restaurants on Colfax, close to downtown. No smoking. 2 adults allowed. Email for more info. Minimum 1 year lease. Tenant covers cable if desired. Electrical, Water, heat, sanitation are covered. WiFi in building for use.
1585 Fillmore St is a condo located in Denver County and the 80206 ZIP Code.
Condo Features
Washer/Dryer
Air Conditioning
Dishwasher
High Speed Internet Access
Hardwood Floors
Granite Countertops
Microwave
Refrigerator
Highlights
- High Speed Internet Access
- Wi-Fi
- Washer/Dryer
- Air Conditioning
- Heating
- Smoke Free
- Storage Space
- Tub/Shower
Kitchen Features & Appliances
- Dishwasher
- Ice Maker
- Granite Countertops
- Stainless Steel Appliances
- Kitchen
- Microwave
- Oven
- Range
- Refrigerator
- Freezer
Model Details
- Hardwood Floors
- Furnished
Fees and Policies
The fees below are based on community-supplied data and may exclude additional fees and utilities.
- Parking
-
Street--
Details
Utilities Included
-
Water
-
Electricity
-
Heat
-
Trash Removal
-
Sewer
-
Air Conditioning
Lease Options
-
12 Months
Property Information
-
Furnished Units Available
Contact
- Contact
Located just a mile east of downtown Denver, the City Park neighborhood provides a unique blend of both nature and city life. The namesake park anchors this hip community and covers 330 stunning acres of land. The park has several playgrounds, picnic spots, lakeside trails, and historical monuments. Just north of the neighborhood is the city park golf course. City Park is home to the Denver Zoo and the Denver Museum of Nature & Science. The area features mid-rise apartments just tall enough to get dynamic views of the park and city.
The amenities available in the neighborhood go far beyond its dazzling green space. City Park encompasses East High School, one of the top schools in the state. Saint Joseph Hospital, one of the best facilities in the state, is just a few minutes away. Towards the southern end of the neighborhood, residents have access to East Colfax Avenue, which is lined with trendy cafes, cool bars, and lively concert venues shaping a thrilling nightlife.
Learn more about living in City Park| Colleges & Universities | Distance | ||
|---|---|---|---|
| Colleges & Universities | Distance | ||
| Drive: | 9 min | 3.2 mi | |
| Drive: | 9 min | 3.2 mi | |
| Drive: | 10 min | 3.4 mi | |
| Drive: | 12 min | 4.8 mi |
Transportation options available in Denver include 25Th-Welton, located 2.0 miles from 1585 Fillmore St Unit 3. 1585 Fillmore St Unit 3 is near Denver International, located 22.9 miles or 33 minutes away.
| Transit / Subway | Distance | ||
|---|---|---|---|
| Transit / Subway | Distance | ||
|
|
Drive: | 5 min | 2.0 mi |
|
|
Drive: | 5 min | 2.1 mi |
|
|
Drive: | 6 min | 2.2 mi |
|
|
Drive: | 6 min | 2.2 mi |
|
|
Drive: | 6 min | 2.2 mi |
| Commuter Rail | Distance | ||
|---|---|---|---|
| Commuter Rail | Distance | ||
|
|
Drive: | 8 min | 2.9 mi |
| Drive: | 8 min | 3.0 mi | |
| Drive: | 8 min | 3.2 mi | |
| Drive: | 8 min | 3.3 mi | |
| Drive: | 13 min | 3.6 mi |
| Airports | Distance | ||
|---|---|---|---|
| Airports | Distance | ||
|
Denver International
|
Drive: | 33 min | 22.9 mi |
Time and distance from 1585 Fillmore St Unit 3.
| Shopping Centers | Distance | ||
|---|---|---|---|
| Shopping Centers | Distance | ||
| Drive: | 4 min | 1.4 mi | |
| Drive: | 4 min | 1.6 mi | |
| Drive: | 4 min | 1.7 mi |
| Parks and Recreation | Distance | ||
|---|---|---|---|
| Parks and Recreation | Distance | ||
|
City Park of Denver
|
Walk: | 9 min | 0.5 mi |
|
Denver Botanic Gardens at York St.
|
Drive: | 4 min | 1.1 mi |
|
Denver Zoo
|
Walk: | 25 min | 1.3 mi |
|
Denver Museum of Nature & Science
|
Drive: | 3 min | 1.4 mi |
|
History Colorado Center
|
Drive: | 6 min | 2.1 mi |
| Hospitals | Distance | ||
|---|---|---|---|
| Hospitals | Distance | ||
| Walk: | 13 min | 0.7 mi | |
| Walk: | 18 min | 0.9 mi | |
| Drive: | 3 min | 1.2 mi |
| Military Bases | Distance | ||
|---|---|---|---|
| Military Bases | Distance | ||
| Drive: | 44 min | 15.6 mi | |
| Drive: | 82 min | 63.5 mi | |
| Drive: | 91 min | 73.2 mi |
- High Speed Internet Access
- Wi-Fi
- Washer/Dryer
- Air Conditioning
- Heating
- Smoke Free
- Storage Space
- Tub/Shower
- Dishwasher
- Ice Maker
- Granite Countertops
- Stainless Steel Appliances
- Kitchen
- Microwave
- Oven
- Range
- Refrigerator
- Freezer
- Hardwood Floors
- Furnished
- Laundry Facilities
- Furnished Units Available
- Gated
- Yard
1585 Fillmore St Unit 3 Photos
-
Exterior Front
-
Exterior Front
-
Exterior Side Yard
-
Exterior Side Yard
-
Kitchen
-
Kitchen
-
Kitchen
-
Kitchen
-
Bathroom
Applicant has the right to provide the property manager or owner with a Portable Tenant Screening Report (PTSR) that is not more than 30 days old, as defined in § 38-12-902(2.5), Colorado Revised Statutes; and 2) if Applicant provides the property manager or owner with a PTSR, the property manager or owner is prohibited from: a) charging Applicant a rental application fee; or b) charging Applicant a fee for the property manager or owner to access or use the PTSR.
What Are Walk Score®, Transit Score®, and Bike Score® Ratings?
Walk Score® measures the walkability of any address. Transit Score® measures access to public transit. Bike Score® measures the bikeability of any address.
What is a Sound Score Rating?
A Sound Score Rating aggregates noise caused by vehicle traffic, airplane traffic and local sources





