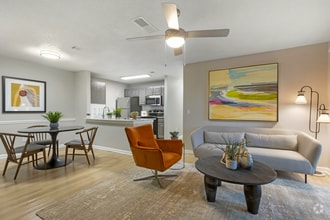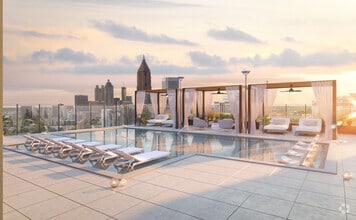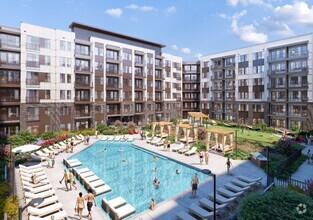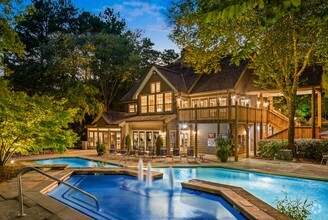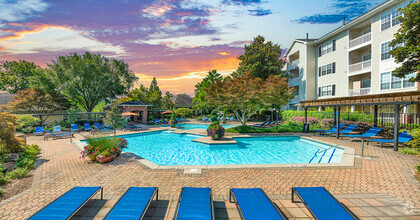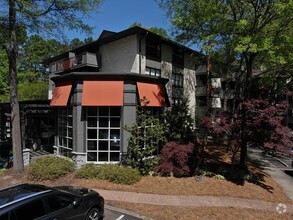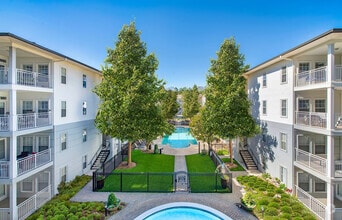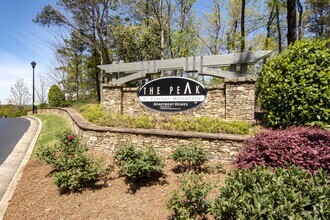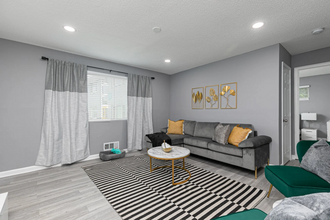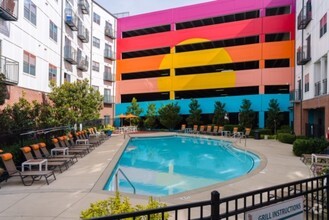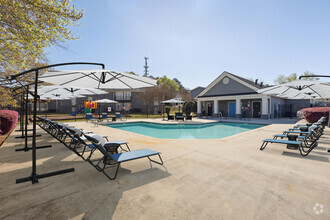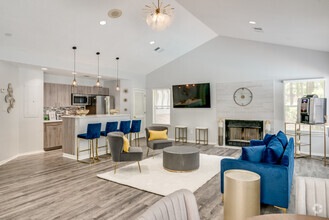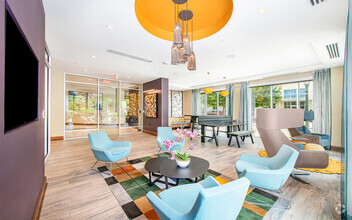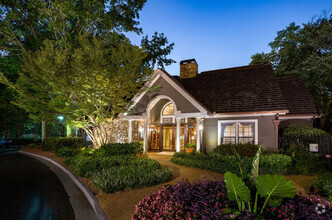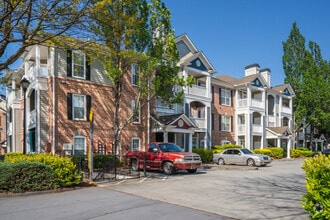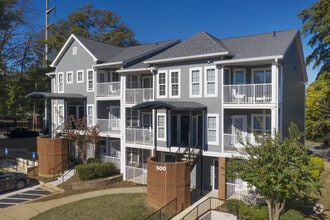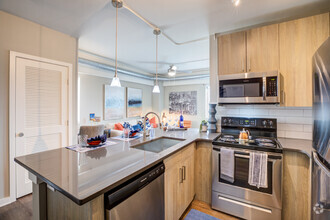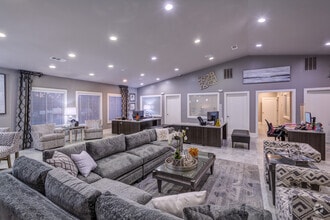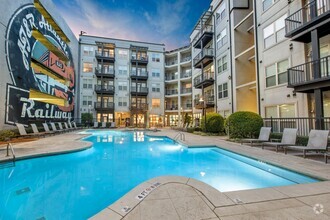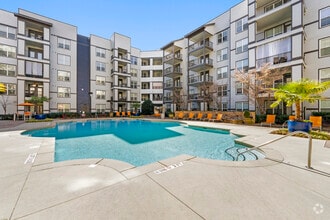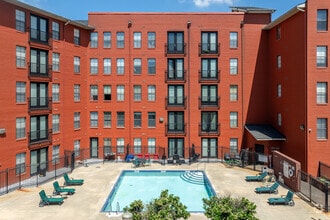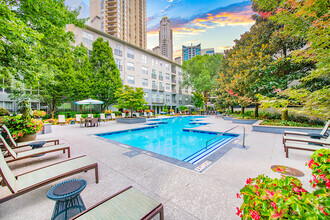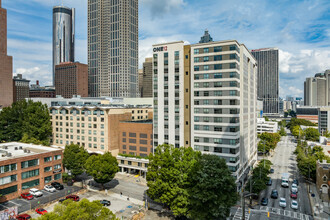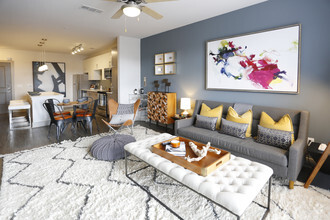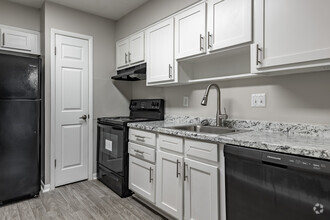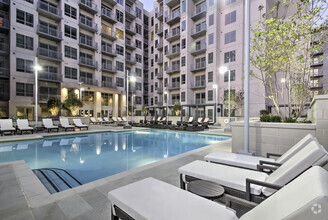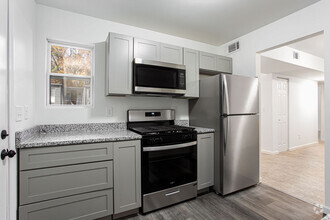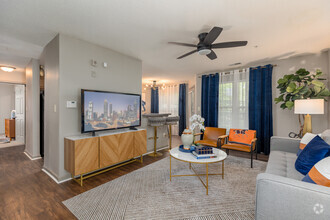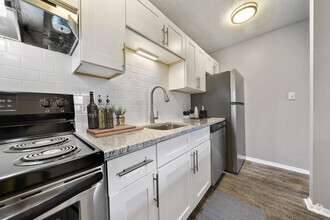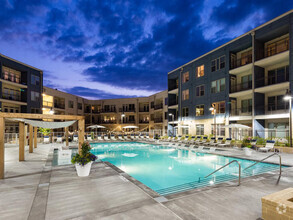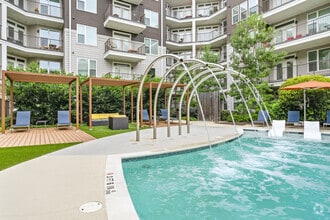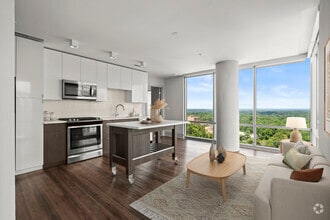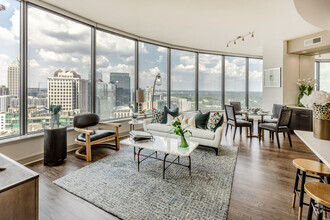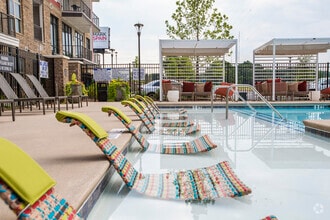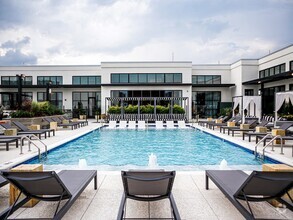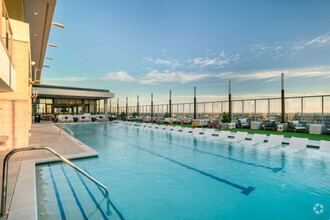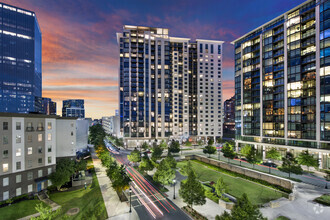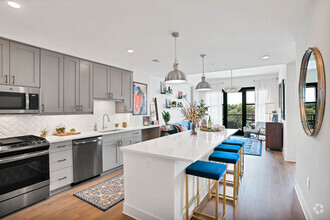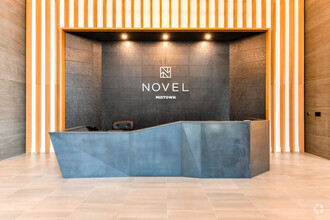Apartments for Rent in Atlanta GA - 20,522 Rentals
-
-
-
-
-
-
-
-
-
-
-
-
-
-
-
-
-
-
-
-
-
-
-
-
-
-
-
-
-
-
-
-
-
-
-
-
-
-
-
-
-
Showing 40 of 700 Results - Page 1 of 18
Find the Perfect Atlanta, GA Apartment
Atlanta, GA Apartments for Rent
Looking for a new place to call home in Atlanta, GA? Whether you're interested in a studio in Midtown, a spacious townhome in Buckhead, or an affordable apartment near Georgia Tech, Atlanta offers a wide variety of rental options. From modern high-rise apartments downtown to suburban homes with private yards, the city provides rentals that suit every lifestyle and budget.
Atlanta Neighborhoods and Apartment Types
Atlanta is home to a diverse mix of neighborhoods, each with its own character and housing options. In Midtown and Downtown, you'll find sleek high-rises with skyline views, perfect for professionals seeking city living. Virginia-Highland and Inman Park offer trendy lofts and historic homes with a charming, residential feel. If you're looking for a more relaxed environment, East Atlanta Village or Brookhaven provide a mix of apartments, condos, and townhomes, ideal for renters seeking a suburban vibe.
Atlanta Rental Options
Atlanta offers a variety of rental options to fit different lifestyles. Studios are compact and efficient, making them ideal for students or minimalists. One-bedroom apartments are a popular choice for singles or couples seeking a comfortable amount of space. For families or roommates, two- and three-bedroom apartment units provide plenty of room to share. Those looking for extra space or upgraded amenities can explore Atlanta rental houses, townhomes and condos, which often feature premium finishes and community perks.
Amenities Atlanta Apartment Renters Love
Modern amenities play a big role in attracting renters in Atlanta. Many properties now offer EV charging stations to accommodate electric vehicle owners and in-unit washers and dryers for everyday convenience. Renters can also enjoy sunrooms, which bring in natural light throughout the year. For those with active lifestyles, fitness centers and pools are highly sought after. Pet lovers can find pet-friendly Atlanta apartment rentals that often include dog parks or grooming stations, making it easier to care for furry companions.
Find Your Perfect Atlanta Apartment
Atlanta’s rental market offers a balance between affordable and luxury living, with properties available across all price ranges. Affordable rentals can be found in neighborhoods like South Atlanta and Westside, while upscale apartments are more common in areas like Buckhead and North Atlanta. Many rentals also offer move-in specials, such as discounted rent or no-deposit leases.
Once you find the right place, explore the city’s attractions, including Piedmont Park, Ponce City Market, and SkyView Atlanta. For those attending nearby universities, such as Georgia State or Emory University, there are plenty of options for off-campus housing close to campus.
Atlanta, GA Rental Insights
Average Rent Rates
The average rent in Atlanta is $1,628. When you rent an apartment in Atlanta, you can expect to pay as little as $1,549 or as much as $2,249, depending on the location and the size of the apartment.
The average rent for a studio apartment in Atlanta, GA is $1,549 per month.
The average rent for a one bedroom apartment in Atlanta, GA is $1,628 per month.
The average rent for a two bedroom apartment in Atlanta, GA is $1,932 per month.
The average rent for a three bedroom apartment in Atlanta, GA is $2,249 per month.
Education
If you’re a student moving to an apartment in Atlanta, you’ll have access to Clark Atlanta University, Morehouse College, and Georgia Tech.
Helpful Rental Guides for Atlanta, GA
Search Nearby Rentals
Rentals Near Atlanta
Neighborhood Apartment Rentals
- Downtown Atlanta Apartments for Rent
- West Midtown Atlanta Apartments for Rent
- Midtown Atlanta Apartments for Rent
- Eastside Atlanta Apartments for Rent
- Buckhead Apartments for Rent
- Westside Atlanta Apartments for Rent
- South Atlanta Apartments for Rent
- North Atlanta Apartments for Rent
- Cumberland/Galleria Apartments for Rent
- Northlake Apartments for Rent
