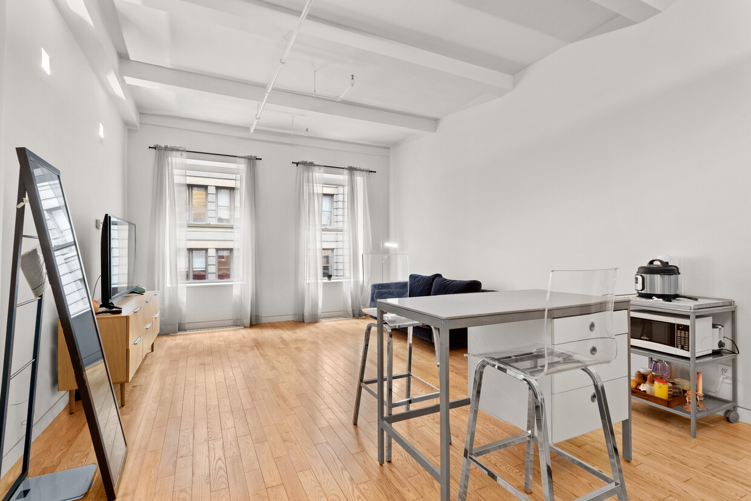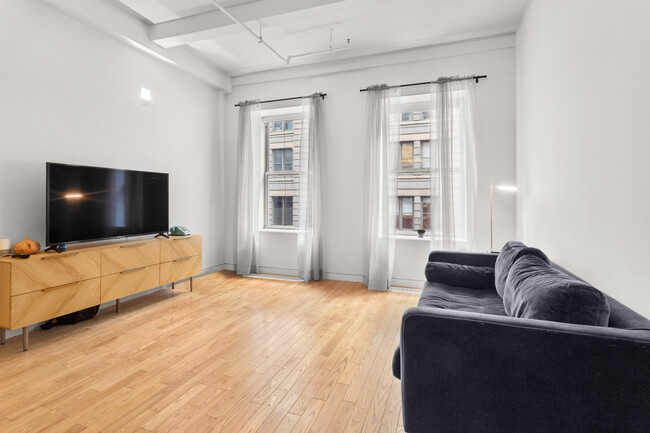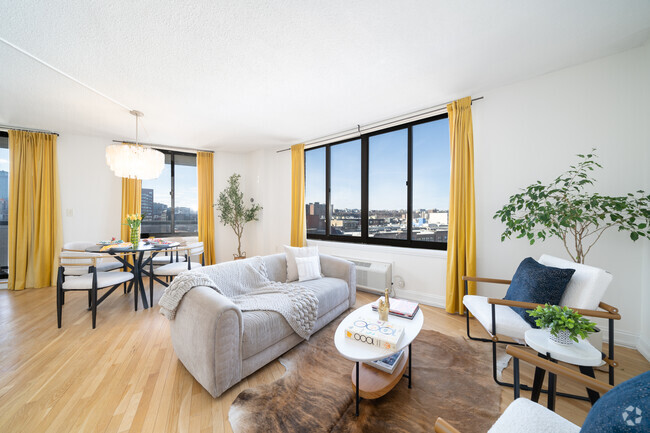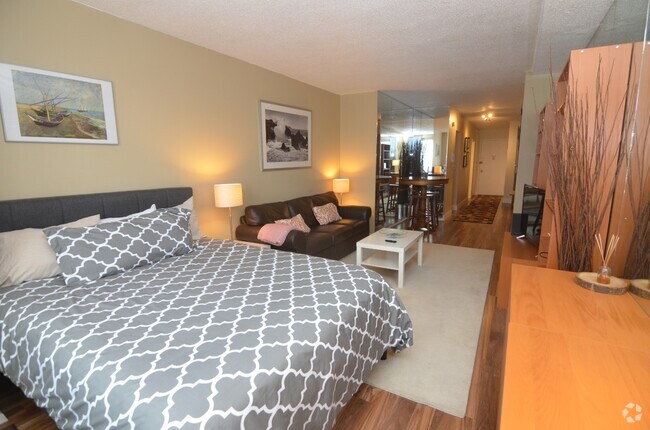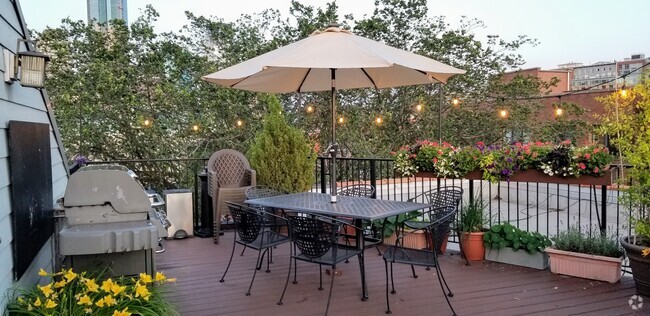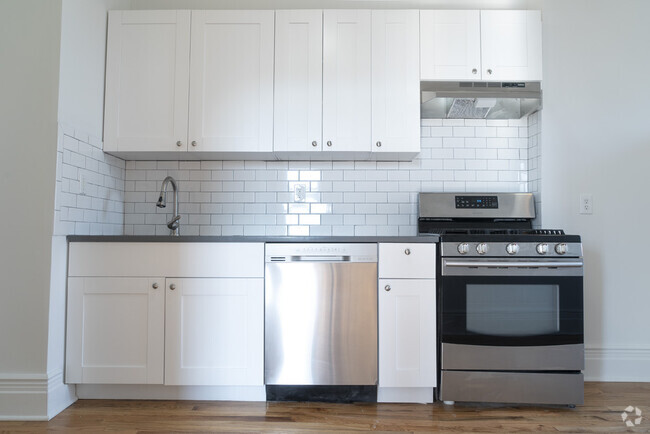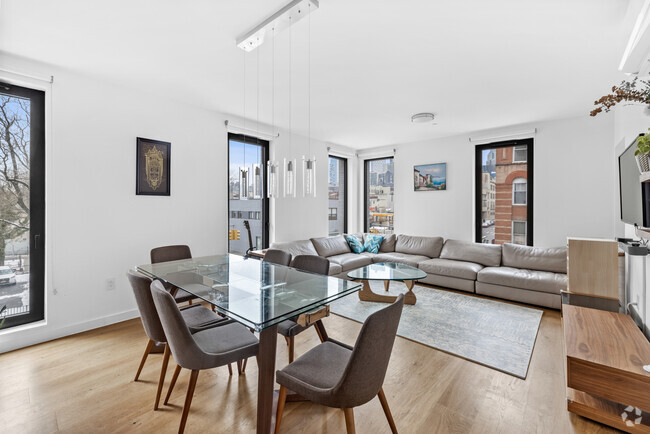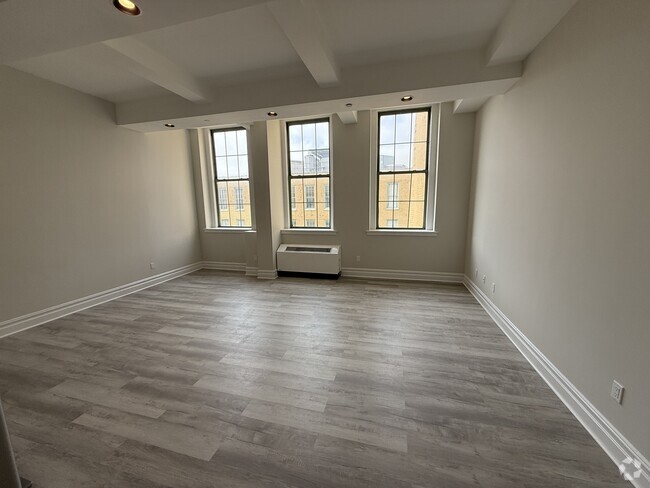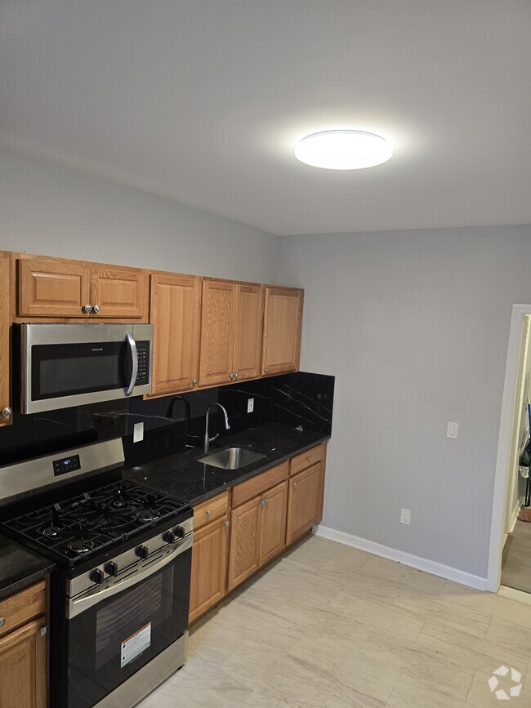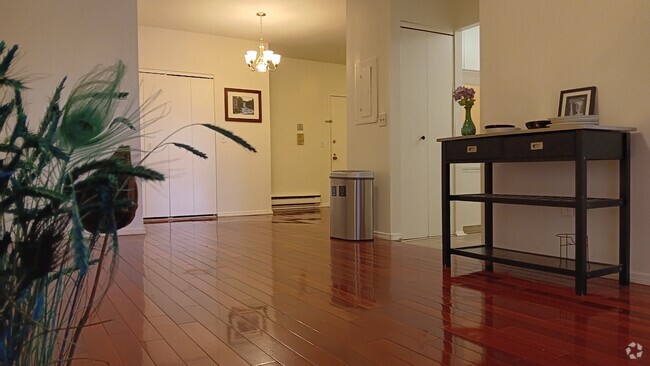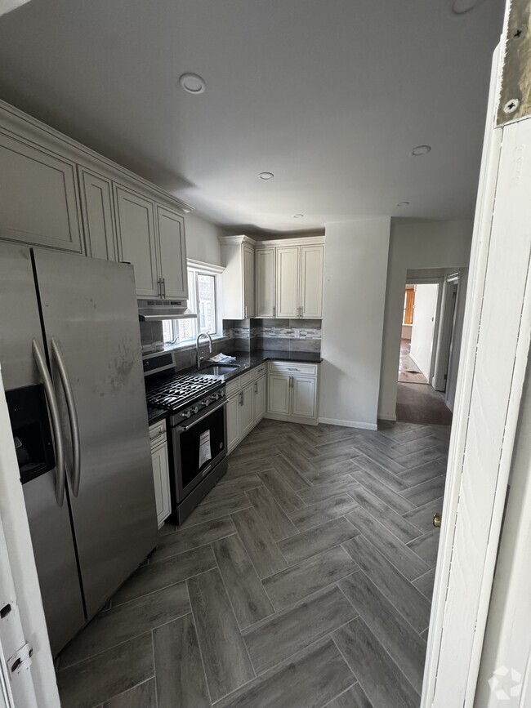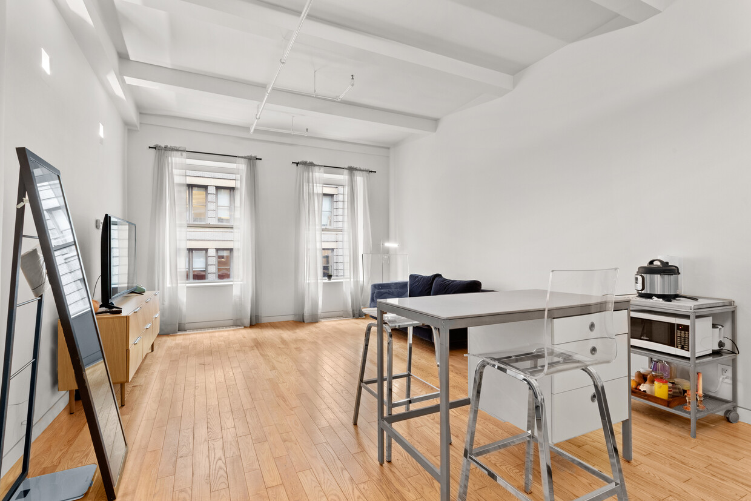16 W 19th St
New York, NY 10011

Check Back Soon for Upcoming Availability
| Beds | Baths | Average SF |
|---|---|---|
| Studio Studio 0 Br | 1 Bath 1 Bath 1 Ba | — |
About This Property
At approximately 675 +/- square feet with soaring ~10 ½ ft ceilings, Apartment 7B seamlessly blends loft living with contemporary design. A large and open living and dining area features hardwood flooring, recessed lighting, built-in storage, and endless furniture configuration possibilities. The home office/sleeping nook comfortably accommodates a queen-sized bed and dresser or desk/home office needs. The meticulously designed kitchen, bath and closet area – including a combination washer/dryer – are enclosed in the condominium’s unique Pod. The kitchen features a Miele two-burner cooktop, combo microwave/convection oven, drawer dishwasher and Subzero fridge – all of which can be closed off for a streamlined aesthetic. The bath features mosaic tile throughout, a spacious shower and tons of storage for toiletries. The closet area conceals a new washer and dryer and plenty of hanging/shelf storage. Jade NYC is a full-service boutique condominium with a 24-hour attended lobby, rooftop terrace with residents' lounge and fitness center. Close to Union Square Farmer’s Market, Trader Joe’s, Whole Foods, tons of restaurants/ nightlife/ shopping, and multiple subway lines (F, M, N, R, Q, W, 1, 4, 5, 6, Path). Available on/about July 15, 2022. No pets (despite what the building info says), no smoking. Broker fee and condo application fees apply. Inquire with listing agent. Rental Terms: Monthly: $4,550
16 W 19th St is a condo located in New York County and the 10011 ZIP Code. This area is served by the New York City Geographic District # 2 attendance zone.
Condo Features
- Air Conditioning
- Hardwood Floors
- Tile Floors
- Package Service
- Laundry Facilities
- Controlled Access
- Elevator
Fees and Policies
The fees below are based on community-supplied data and may exclude additional fees and utilities.

Jade
The 14-story Jade condominium takes its name from Jade Jagger, daughter of legendary rockstar Mick Jagger who, as it happens, is the building’s concept designer in collaboration with YOO Studio. Prolific architect Costas Kondylis converted the 1906 industrial loft in 2006, maintaining its expansive windows and 11-foot ceilings with exposed pipes. The pre-war aspect mostly ends there, as the rest of the building exudes a club vibe worthy of Mick Jagger’s daughter, from the entirely mirrored disco ball-like entrance hall to the colorful geometric wallpaper accenting hallways. Despite the Rolling Stone progeny's pedigree, Adrian Noriega, a broker with Corcoran, shares that the building’s location is what attracts buyers the most. “Most [residents] are young working professionals who probably don’t even know who Jade Jagger is,” he observes. Yet it’s a safe bet that the celebrities who have lived in the building are aware of her, including Australian model Miranda Kerr. With only 57 units, the quirky design starts at the door, where the doorknob is situated in the middle below a doorknocker. Purple geometric wallpaper frames the doorway and is illuminated by a side light panel, as if entering an underground club, or the Stranger Things universe. (The eerie fluorescent glow continues on the other side of the door too.) But Jagger is known for her pod design, which basically feels like a square inside a square — kitchens and bathrooms are enclosed by pod-like structures, with doors that can reveal and conceal them. This is a nifty feature for hiding messy kitchens from visitors, but a bit more disconcerting where bathrooms are involved. For example, the pod layout enables residents to leave both sides of the bathroom exposed to the rest of the apartment. Closet space involves walls of doors, and even the refrigerator is hidden behind a door, which can make already small units feel more closed off. Speaking of which, studios starting at 420 square feet have sold for almost $700,000. On the other end, a four-bedroom penthouse sprawling across 3,800 square feet last sold for $7 million in 2017. Studios and one-bedrooms represent the majority of units in the building. Original owners were able to choose color customizations for bathrooms and kitchens based on a theme, like the fun mosaic tile color in bathrooms (sunshine yellow was a popular pick) or blue kitchen cabinets. Unrenovated bathrooms are also notable for their console sinks and fluorescent backlit mirrors. Most kitchens tend to be small with limited counter and cabinet space and drawer dishwashers. That said, they were originally equipped with Miele, Sub-Zero and Fisher and Paykel appliances. All apartments feature central air and in-unit washers and dryers (tucked behind doors), and many have French doors opening onto Juliette balconies. Jade is rather unassuming from the outside, making it easy to stroll past while distracted by the many shops on the block. Amenities are located on the top two floors and were recently redone following a fire. After passing the full-time door attendant, the mirrored, disco-esque elevator brings residents to the small fitness center, mostly populated with exercise bikes, but the space is attractive thanks to a wall of doors covered with a star-like pattern that opens onto the bi-level terrace. The city view is the real star and includes an unmarred sight line of One World Trade Center. The other main amenity on the floor includes a sauna next to the gym. Outside, the inviting landscaped terrace includes lounge chairs, while the upper level offers a seating area strung with fairy lights. There’s a separate clubhouse that can be rented for private events, and is equipped with a small sofa, table, TV and bathrooms. Jade’s location is considered Chelsea by locals, but it’s also on the edge of Flatiron. Either way, the building is surrounded by shopping, dining and recreation options. For example, there’s a Muji right next door, a Japanese chain for minimalist housewares and clothes, as well as Dough, a favorite local artisanal doughnut chain. Spin chain Soul Cycle is also on the block, with Pottery Barn across the street for higher-end bed and bath needs. Beyond all the shopping in the area — including the historic Ladies Mile district — Madison Square and Union Square parks are less than a 10-minute walk east for some greenery, plus the latter is also famous for its farmers market open four days a week. Whole Foods and Trader Joe’s are within walking distance as well. The local 1 train is around the corner at 18th Street, but nearby Union Square is a major transit hub with 14 lines that cover the east and west sides, plus the L train to trendy Brooklyn sections. There’s also a New Jersey PATH stop at 23rd Street.
Learn more about Jade
Named after the historic Flatiron Building, the Flatiron District is an ideal central location in New York City with an urban neighborhood feel. Located at 23rd Street, Broadway, and Fifth Avenue, the Flatiron Building is a triangular 22-story landmark considered to be a groundbreaking, iconic skyscraper completed in 1902. This historic landmark is a quintessential symbol of the Flatiron District and of New York City itself.
With an abundance of public transit available, residents have quick and easy access to neighboring areas in New York. Known for its dining scene with a variety of eateries, the Flatiron District is a wonderful place to explore new cuisines and local restaurants.
A must-visit in town is Madison Square Park, offering beautiful gardens, lush lawns, works of art, lively community events, and the original Shake Shack, providing the tastiest burgers in town.
Learn more about living in Flatiron DistrictBelow are rent ranges for similar nearby apartments
- Air Conditioning
- Hardwood Floors
- Tile Floors
- Package Service
- Laundry Facilities
- Controlled Access
- Elevator
| Colleges & Universities | Distance | ||
|---|---|---|---|
| Colleges & Universities | Distance | ||
| Walk: | 12 min | 0.6 mi | |
| Walk: | 12 min | 0.7 mi | |
| Walk: | 14 min | 0.8 mi | |
| Drive: | 4 min | 1.2 mi |
 The GreatSchools Rating helps parents compare schools within a state based on a variety of school quality indicators and provides a helpful picture of how effectively each school serves all of its students. Ratings are on a scale of 1 (below average) to 10 (above average) and can include test scores, college readiness, academic progress, advanced courses, equity, discipline and attendance data. We also advise parents to visit schools, consider other information on school performance and programs, and consider family needs as part of the school selection process.
The GreatSchools Rating helps parents compare schools within a state based on a variety of school quality indicators and provides a helpful picture of how effectively each school serves all of its students. Ratings are on a scale of 1 (below average) to 10 (above average) and can include test scores, college readiness, academic progress, advanced courses, equity, discipline and attendance data. We also advise parents to visit schools, consider other information on school performance and programs, and consider family needs as part of the school selection process.
View GreatSchools Rating Methodology
Transportation options available in New York include 23 Street (N,R Line), located 0.3 mile from 16 W 19th St. 16 W 19th St is near Laguardia, located 9.7 miles or 20 minutes away, and Newark Liberty International, located 13.2 miles or 22 minutes away.
| Transit / Subway | Distance | ||
|---|---|---|---|
| Transit / Subway | Distance | ||
|
|
Walk: | 5 min | 0.3 mi |
|
|
Walk: | 6 min | 0.3 mi |
|
|
Walk: | 6 min | 0.3 mi |
|
|
Walk: | 7 min | 0.4 mi |
|
|
Walk: | 7 min | 0.4 mi |
| Commuter Rail | Distance | ||
|---|---|---|---|
| Commuter Rail | Distance | ||
|
|
Walk: | 6 min | 0.3 mi |
|
|
Walk: | 7 min | 0.4 mi |
|
|
Walk: | 12 min | 0.6 mi |
|
|
Walk: | 15 min | 0.8 mi |
|
|
Drive: | 4 min | 1.2 mi |
| Airports | Distance | ||
|---|---|---|---|
| Airports | Distance | ||
|
Laguardia
|
Drive: | 20 min | 9.7 mi |
|
Newark Liberty International
|
Drive: | 22 min | 13.2 mi |
Time and distance from 16 W 19th St.
| Shopping Centers | Distance | ||
|---|---|---|---|
| Shopping Centers | Distance | ||
| Walk: | 8 min | 0.4 mi | |
| Drive: | 7 min | 1.6 mi | |
| Drive: | 6 min | 2.0 mi |
| Parks and Recreation | Distance | ||
|---|---|---|---|
| Parks and Recreation | Distance | ||
|
Madison Square Park
|
Walk: | 7 min | 0.4 mi |
|
Union Square Park
|
Walk: | 8 min | 0.4 mi |
|
Washington Square Park
|
Walk: | 14 min | 0.7 mi |
|
Chelsea Recreation Center
|
Walk: | 19 min | 1.0 mi |
|
Bellevue South Park
|
Drive: | 5 min | 1.5 mi |
| Hospitals | Distance | ||
|---|---|---|---|
| Hospitals | Distance | ||
| Drive: | 3 min | 1.2 mi | |
| Drive: | 4 min | 1.3 mi | |
| Drive: | 5 min | 1.4 mi |
| Military Bases | Distance | ||
|---|---|---|---|
| Military Bases | Distance | ||
| Drive: | 12 min | 4.3 mi | |
| Drive: | 20 min | 10.6 mi |
You May Also Like
Similar Rentals Nearby
What Are Walk Score®, Transit Score®, and Bike Score® Ratings?
Walk Score® measures the walkability of any address. Transit Score® measures access to public transit. Bike Score® measures the bikeability of any address.
What is a Sound Score Rating?
A Sound Score Rating aggregates noise caused by vehicle traffic, airplane traffic and local sources
