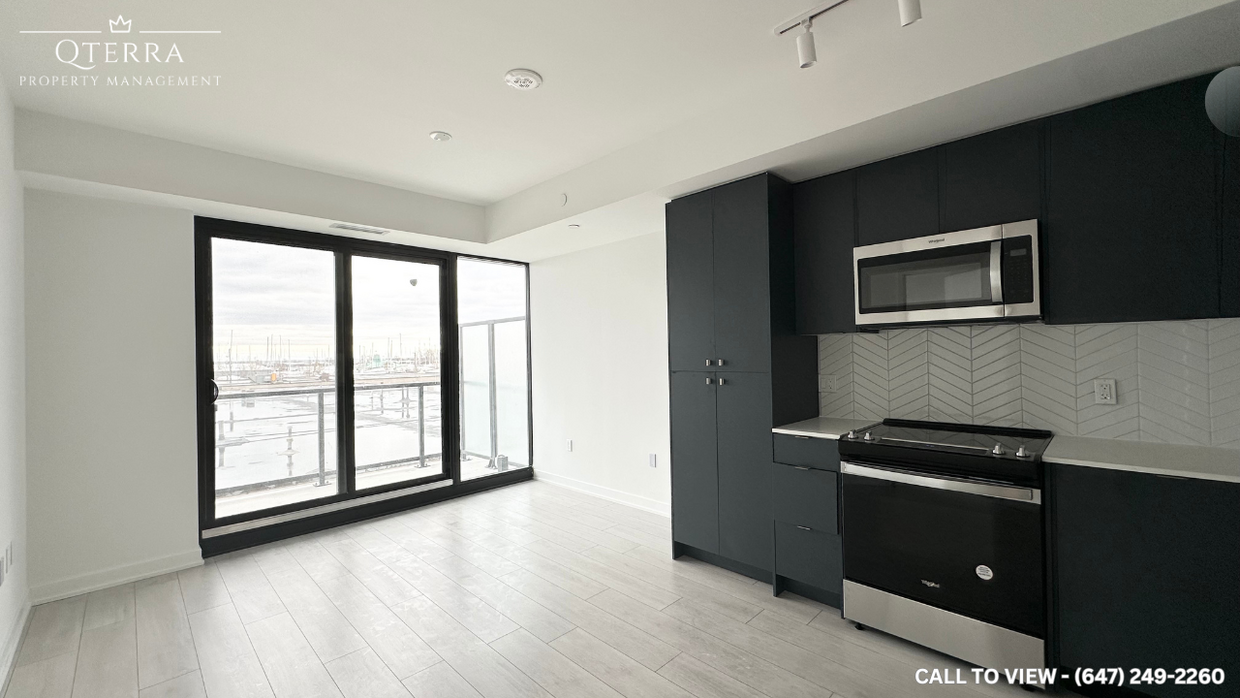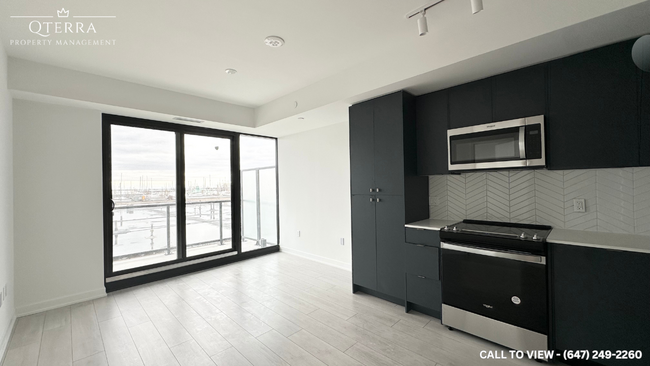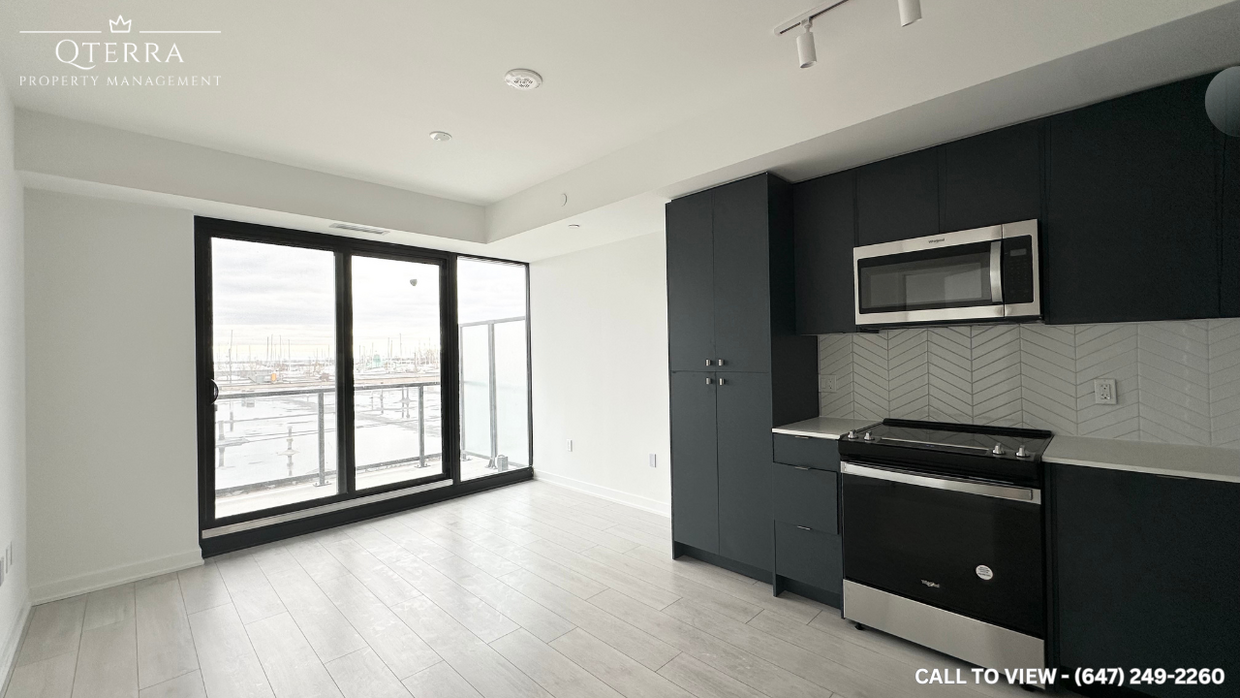1604 Charles St Unit 331-1614 Charles St, Whit
Whitby, ON L1N 0P2
-
Bedrooms
1
-
Bathrooms
2
-
Square Feet
700 sq ft
-
Available
Available Now
Highlights
- Pets Allowed
- Balcón
- Amueblado
- Patio
- Libre de humo
- Frente al mar

About This Home
BRAND NEW 1+DEN CONDO WITH MODERN AMENITIES This luxurious condo offers the perfect blend of modern living, thoughtful design, and premium amenities. With its breathtaking views, brand-new finishes, and excellent location, it's an outstanding home for professionals or couples. KEY PROPERTY DETAILS: - Type: Condo - Bedrooms: 1 + Den - Bathrooms: 2 - Size: 700 SQF - Parking: 1 spot included - Locker: 1 included - Availability: Immediately UNIT AMENITIES: - Condition: As a brand-new condo, this unit is in impeccable condition and move-in ready. - Kitchen: Upgraded kitchen outfitted with stainless steel appliances, sleek stone/granite countertops, and a stylish backsplash. - Dishwasher: Included for added convenience. - Microwave: Included for easy meal preparation. - Flooring: Durable and contemporary vinyl flooring runs throughout the unit, adding style and low-maintenance living. - Ceiling: The stunning 10-foot ceilings elevate the sense of space and luxury, creating an open and airy environment. - View: Enjoy breathtaking views of the city, lake, and conservation areas, providing a serene and picturesque backdrop. - Balcony: Step onto the semi-private balcony (with partition) to unwind and soak in the stunning surroundings. - Thermostat: A personal thermostat allows you to customize your indoor climate for maximum comfort year-round. - Laundry: Ensuite laundry facilities add convenience to your daily life. - Bathrooms: Upgraded bathrooms, with the primary bedroom featuring a luxurious en-suite. - Storage: Regular closets in all rooms offer ample space to keep your home organized and clutter-free. - Open Concept Layout: The open-concept design ensures seamless flow between the kitchen, dining, and living areas, maximizing functionality and space. - Furnishing: The unit is unfurnished, offering you the opportunity to personalize and style your new home to your taste. - Natural Light: Large windows flood the condo with natural light, brightening every corner of the home. BUILDING AMENITIES: - BBQ Area/Terrace: Perfect for outdoor dining and entertaining. - Concierge: Professional concierge services provide convenience and security for all residents. - Outdoor Patio & Dining Room: Enjoy shared communal spaces for relaxation and gatherings. - Gym & Golf Simulator: Stay active and indulge in recreational activities without leaving the building. - Guest Suites: Accommodate your visitors in style with dedicated guest suites. - Bike Storage: Secure and easily accessible storage for your bicycles. - Parcel Storage: Never worry about missed deliveries with convenient parcel storage facilities. - Restaurant & Catering Kitchen: Convenient dining options and entertaining facilities within your building. NEIGHBORHOOD: Charles Street in Whitby, Ontario, is located in the scenic Port Whitby area, close to the marina and waterfront trails. This neighborhood offers a mix of residential charm and recreational opportunities, with easy access to parks, shops, and dining options. Its proximity to public transit and Highway 401 makes it a convenient and desirable location for families and professionals alike. Contact us today to schedule your showing and experience this exceptional property firsthand!
BRAND NEW 1+DEN CONDO WITH MODERN AMENITIES This luxurious condo offers the perfect blend of modern living, thoughtful design, and premium amenities. With its breathtaking views, brand-new finishes, and excellent location, it's an outstanding home for professionals or couples. KEY PROPERTY DETAILS: - Type: Condo - Bedrooms: 1 + Den - Bathrooms: 2 - Size: 700 SQF - Parking: 1 spot included - Locker: 1 included - Availability: Immediately UNIT AMENITIES: - Condition: As a brand-new condo, this unit is in impeccable condition and move-in ready. - Kitchen: Upgraded kitchen outfitted with stainless steel appliances, sleek stone/granite countertops, and a stylish backsplash. - Dishwasher: Included for added convenience. - Microwave: Included for easy meal preparation. - Flooring: Durable and contemporary vinyl flooring runs throughout the unit, adding style and low-maintenance living. - Ceiling: The stunning 10-foot ceilings elevate the sense of space and luxury, creating an open and airy environment. - View: Enjoy breathtaking views of the city, lake, and conservation areas, providing a serene and picturesque backdrop. - Balcony: Step onto the semi-private balcony (with partition) to unwind and soak in the stunning surroundings. - Thermostat: A personal thermostat allows you to customize your indoor climate for maximum comfort year-round. - Laundry: Ensuite laundry facilities add convenience to your daily life. - Bathrooms: Upgraded bathrooms, with the primary bedroom featuring a luxurious en-suite. - Storage: Regular closets in all rooms offer ample space to keep your home organized and clutter-free. - Open Concept Layout: The open-concept design ensures seamless flow between the kitchen, dining, and living areas, maximizing functionality and space. - Furnishing: The unit is unfurnished, offering you the opportunity to personalize and style your new home to your taste. - Natural Light: Large windows flood the condo with natural light, brightening every corner of the home. BUILDING AMENITIES: - BBQ Area/Terrace: Perfect for outdoor dining and entertaining. - Concierge: Professional concierge services provide convenience and security for all residents. - Outdoor Patio & Dining Room: Enjoy shared communal spaces for relaxation and gatherings. - Gym & Golf Simulator: Stay active and indulge in recreational activities without leaving the building. - Guest Suites: Accommodate your visitors in style with dedicated guest suites. - Bike Storage: Secure and easily accessible storage for your bicycles. - Parcel Storage: Never worry about missed deliveries with convenient parcel storage facilities. - Restaurant & Catering Kitchen: Convenient dining options and entertaining facilities within your building. NEIGHBORHOOD: Charles Street in Whitby, Ontario, is located in the scenic Port Whitby area, close to the marina and waterfront trails. This neighborhood offers a mix of residential charm and recreational opportunities, with easy access to parks, shops, and dining options. Its proximity to public transit and Highway 401 makes it a convenient and desirable location for families and professionals alike. Contact us today to schedule your showing and experience this exceptional property firsthand!
1604 Charles St is a condo located in Whitby, ON and the L1N 0P2 Postal Code. This listing has rentals from C$2195
Condo Features
Lavadora/Secadora
Aire acondicionado
Lavavajillas
Encimeras de granito
Microondas
Nevera
Bañera/Ducha
Electrodomésticos de acero inoxidable
Highlights
- Lavadora/Secadora
- Aire acondicionado
- Calefacción
- Libre de humo
- Espacio de almacenamiento
- Bañera/Ducha
Kitchen Features & Appliances
- Lavavajillas
- Encimeras de granito
- Electrodomésticos de acero inoxidable
- Cocina comedor
- Cocina
- Microondas
- Horno
- Nevera
Model Details
- Suelos de vinilo
- Comedor
- Techos altos
- Sala de estar
- Vistas
- Amueblado
- Dormitorios grandes
Fees and Policies
The fees below are based on community-supplied data and may exclude additional fees and utilities.
- Dogs Allowed
-
Fees not specified
- Cats Allowed
-
Fees not specified
- Parking
-
Garage--
Details
Utilities Included
-
Heat
-
Air Conditioning
Property Information
-
Furnished Units Available
Contact
- Phone Number
- Contact
You May Also Like
| Colleges & Universities | Distance | ||
|---|---|---|---|
| Colleges & Universities | Distance | ||
| Drive: | 19 min | 15.9 km | |
| Drive: | 39 min | 44.8 km | |
| Drive: | 45 min | 51.9 km | |
| Drive: | 45 min | 51.9 km |
Transportation options available in Whitby include Mccowan Rt Station - Westbound Platform, located 30.5 kilometers from 1604 Charles St Unit 331-1614 Charles St, Whit. 1604 Charles St Unit 331-1614 Charles St, Whit is near Billy Bishop Toronto City Airport, located 56.9 kilometers or 50 minutes away.
| Transit / Subway | Distance | ||
|---|---|---|---|
| Transit / Subway | Distance | ||
|
|
Drive: | 25 min | 30.5 km |
|
|
Drive: | 26 min | 31.3 km |
|
|
Drive: | 28 min | 32.1 km |
|
|
Drive: | 27 min | 33.4 km |
|
|
Drive: | 30 min | 34.5 km |
| Commuter Rail | Distance | ||
|---|---|---|---|
| Commuter Rail | Distance | ||
|
|
Walk: | 8 min | 0.7 km |
|
|
Drive: | 7 min | 4.9 km |
|
|
Drive: | 10 min | 10.4 km |
|
|
Drive: | 13 min | 14.7 km |
|
|
Drive: | 21 min | 22.8 km |
| Airports | Distance | ||
|---|---|---|---|
| Airports | Distance | ||
|
Billy Bishop Toronto City Airport
|
Drive: | 50 min | 56.9 km |
Time and distance from 1604 Charles St Unit 331-1614 Charles St, Whit.
| Shopping Centers | Distance | ||
|---|---|---|---|
| Shopping Centers | Distance | ||
| Walk: | 12 min | 1.0 km | |
| Walk: | 13 min | 1.1 km | |
| Drive: | 3 min | 2.0 km |
- Lavadora/Secadora
- Aire acondicionado
- Calefacción
- Libre de humo
- Espacio de almacenamiento
- Bañera/Ducha
- Lavavajillas
- Encimeras de granito
- Electrodomésticos de acero inoxidable
- Cocina comedor
- Cocina
- Microondas
- Horno
- Nevera
- Suelos de vinilo
- Comedor
- Techos altos
- Sala de estar
- Vistas
- Amueblado
- Dormitorios grandes
- Instalaciones de lavandería
- Conserje
- Unidades amuebladas disponibles
- Espacio de almacenamiento
- Parrilla
- Frente al mar
- Balcón
- Patio
- Gimnasio
- Almacenamiento de bicicletas
- Senderos para caminar/montar en bicicleta
1604 Charles St Unit 331-1614 Charles St, Whit Photos
What Are Walk Score®, Transit Score®, and Bike Score® Ratings?
Walk Score® measures the walkability of any address. Transit Score® measures access to public transit. Bike Score® measures the bikeability of any address.
What is a Sound Score Rating?
A Sound Score Rating aggregates noise caused by vehicle traffic, airplane traffic and local sources





