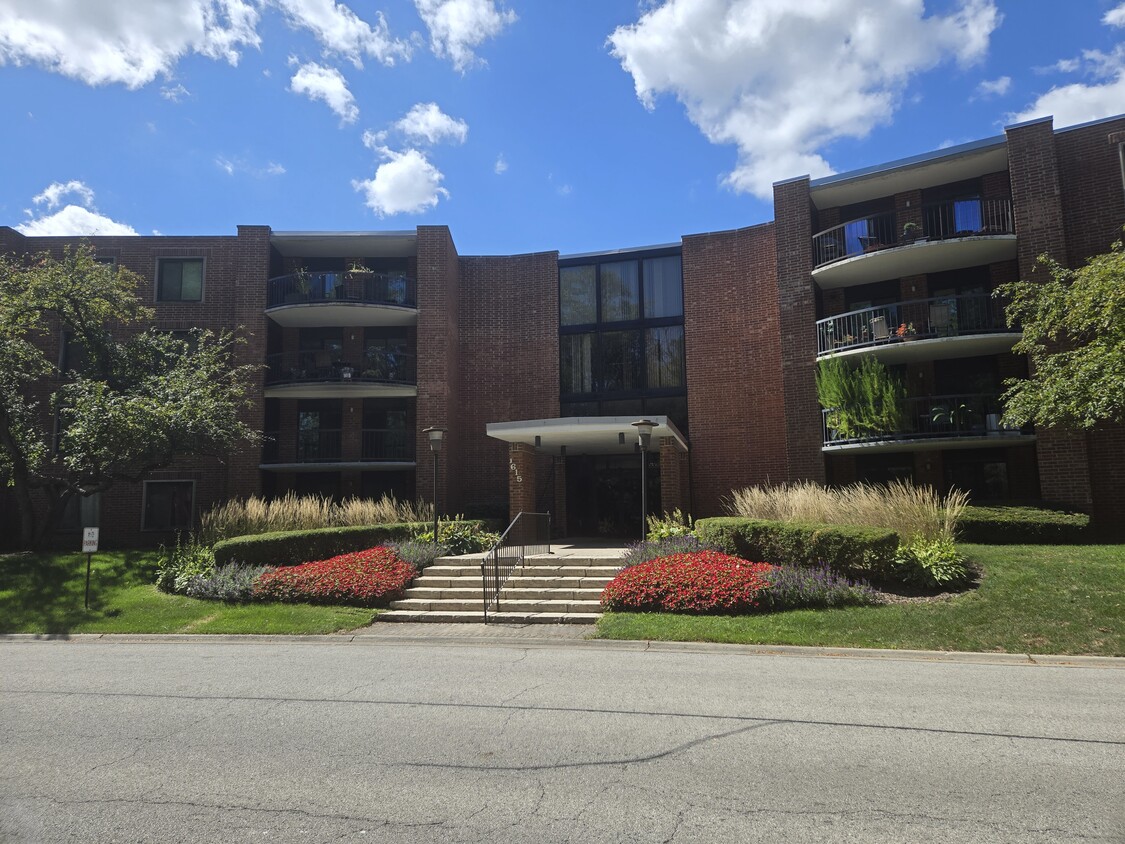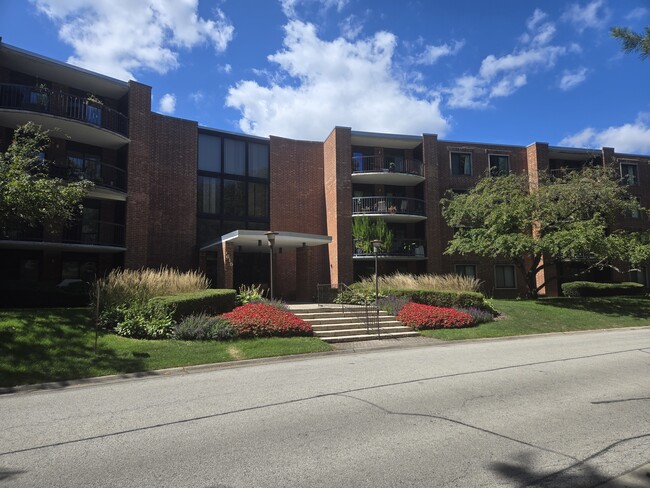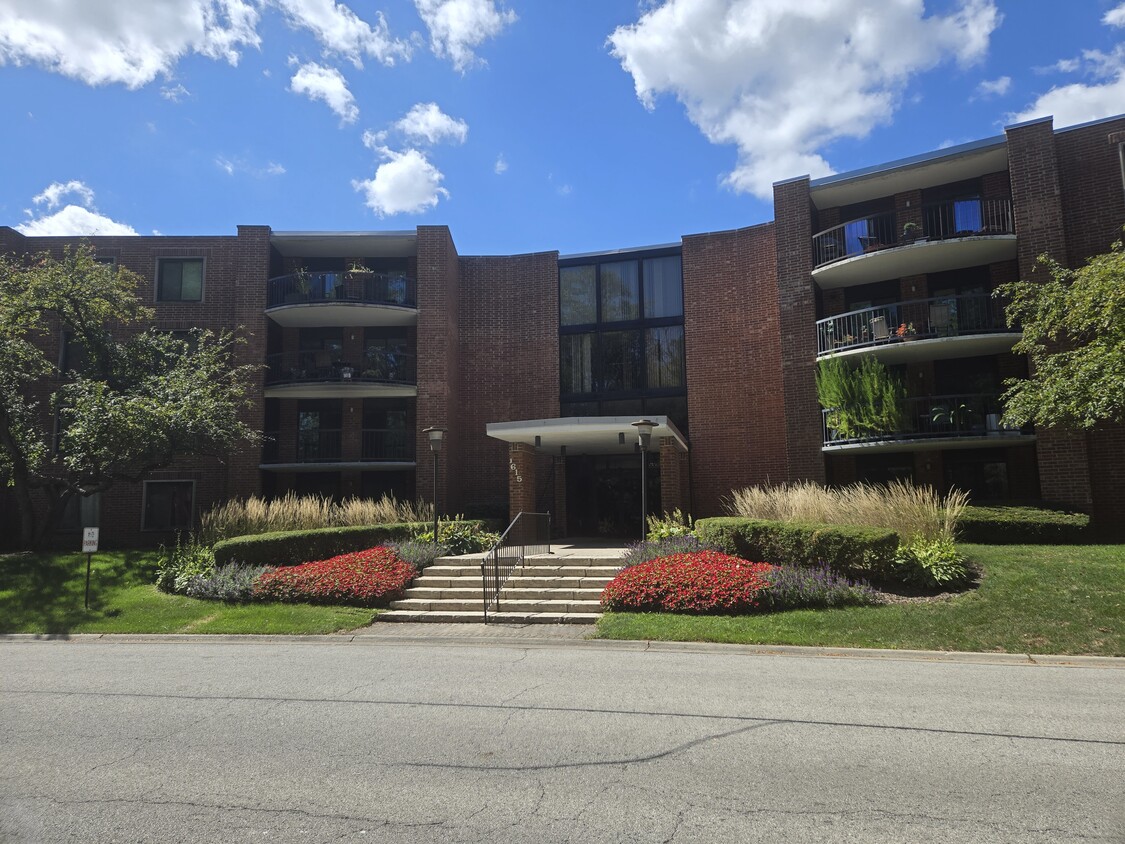1615 E Central Rd Unit 413B
Arlington Heights, IL 60005
-
Bedrooms
1
-
Bathrooms
1
-
Square Feet
960 sq ft
-
Available
Available May 5
Highlights
- Pool
- Balcony
- Smoke Free
- Tennis Court
- Skylights
- Fitness Center

About This Home
Spacious TOP FLOOR condo in Dana Point located minutes from downtown Mount Prospect and Arlington Heights. Large dining/living room combo with 2 sets of sliding doors to oversized balcony with additional storage closet. Eat-in kitchen with newer stainless steel appliances. Amenities include storage locker (on the same floor), pool, tennis courts, fitness center, party room, laundry room, extensive landscaped grounds and plenty of parking. Tenant pays for electric, internet/cable. Credit (700 score min) /background check, renter's insurance required. NO Smoking. NO pets (association does not allow dogs), $350 move in/out fee.
1615 E Central Rd is a condo located in Cook County and the 60005 ZIP Code. This area is served by the Mount Prospect School District 57 attendance zone.
Condo Features
Air Conditioning
Dishwasher
Microwave
Refrigerator
- Air Conditioning
- Heating
- Smoke Free
- Storage Space
- Intercom
- Dishwasher
- Stainless Steel Appliances
- Eat-in Kitchen
- Kitchen
- Microwave
- Oven
- Range
- Refrigerator
- Breakfast Nook
- Tile Floors
- Skylights
- Laundry Facilities
- Elevator
- Storage Space
- Fitness Center
- Pool
- Tennis Court
- Balcony
Fees and Policies
The fees below are based on community-supplied data and may exclude additional fees and utilities.
- Parking
-
Surface Lot--
Details
Utilities Included
-
Water
-
Trash Removal
-
Sewer
Contact
- Contact
The Des Plaines/Arlington Hts. Corridor, situated just 25.5 miles from downtown Chicago, offers an ideal haven for renters seeking a peaceful suburban experience. Nestled to the northwest of the city, it provides a convenient balance between city access and a tranquil hometown environment.
This picturesque neighborhood is embellished with a profusion of flowers, plants, and trees, enhancing its overall charm. Boasting top-notch schools that attract families and a plethora of local businesses offering employment opportunities beyond the bustling city center, this area is a magnet for both renters and visitors.
Learn more about living in Des Plaines/Arlington Hts Corridor| Colleges & Universities | Distance | ||
|---|---|---|---|
| Colleges & Universities | Distance | ||
| Drive: | 12 min | 5.3 mi | |
| Drive: | 12 min | 5.6 mi | |
| Drive: | 15 min | 7.3 mi | |
| Drive: | 23 min | 12.8 mi |
 The GreatSchools Rating helps parents compare schools within a state based on a variety of school quality indicators and provides a helpful picture of how effectively each school serves all of its students. Ratings are on a scale of 1 (below average) to 10 (above average) and can include test scores, college readiness, academic progress, advanced courses, equity, discipline and attendance data. We also advise parents to visit schools, consider other information on school performance and programs, and consider family needs as part of the school selection process.
The GreatSchools Rating helps parents compare schools within a state based on a variety of school quality indicators and provides a helpful picture of how effectively each school serves all of its students. Ratings are on a scale of 1 (below average) to 10 (above average) and can include test scores, college readiness, academic progress, advanced courses, equity, discipline and attendance data. We also advise parents to visit schools, consider other information on school performance and programs, and consider family needs as part of the school selection process.
View GreatSchools Rating Methodology
Transportation options available in Arlington Heights include Cumberland Station, located 10.4 miles from 1615 E Central Rd Unit 413B. 1615 E Central Rd Unit 413B is near Chicago O'Hare International, located 10.8 miles or 19 minutes away, and Chicago Midway International, located 28.3 miles or 46 minutes away.
| Transit / Subway | Distance | ||
|---|---|---|---|
| Transit / Subway | Distance | ||
|
|
Drive: | 17 min | 10.4 mi |
|
|
Drive: | 17 min | 10.5 mi |
| Drive: | 21 min | 11.3 mi | |
|
|
Drive: | 19 min | 12.0 mi |
|
|
Drive: | 24 min | 13.0 mi |
| Commuter Rail | Distance | ||
|---|---|---|---|
| Commuter Rail | Distance | ||
|
|
Drive: | 4 min | 1.9 mi |
|
|
Drive: | 6 min | 2.6 mi |
|
|
Drive: | 9 min | 3.9 mi |
|
|
Drive: | 8 min | 4.1 mi |
|
|
Drive: | 10 min | 5.0 mi |
| Airports | Distance | ||
|---|---|---|---|
| Airports | Distance | ||
|
Chicago O'Hare International
|
Drive: | 19 min | 10.8 mi |
|
Chicago Midway International
|
Drive: | 46 min | 28.3 mi |
Time and distance from 1615 E Central Rd Unit 413B.
| Shopping Centers | Distance | ||
|---|---|---|---|
| Shopping Centers | Distance | ||
| Walk: | 9 min | 0.5 mi | |
| Drive: | 5 min | 2.3 mi | |
| Drive: | 6 min | 2.6 mi |
| Parks and Recreation | Distance | ||
|---|---|---|---|
| Parks and Recreation | Distance | ||
|
Dam No. 2 Woods
|
Drive: | 10 min | 5.3 mi |
|
Busse Lake / Busse Woods South
|
Drive: | 16 min | 5.3 mi |
|
Ned Brown / Busse Woods Preserve
|
Drive: | 14 min | 5.4 mi |
|
Big Bend Lake
|
Drive: | 11 min | 5.6 mi |
|
River Trail Nature Center
|
Drive: | 13 min | 7.1 mi |
| Hospitals | Distance | ||
|---|---|---|---|
| Hospitals | Distance | ||
| Drive: | 4 min | 1.9 mi | |
| Drive: | 9 min | 5.1 mi | |
| Drive: | 13 min | 6.6 mi |
| Military Bases | Distance | ||
|---|---|---|---|
| Military Bases | Distance | ||
| Drive: | 6 min | 2.3 mi |
- Air Conditioning
- Heating
- Smoke Free
- Storage Space
- Intercom
- Dishwasher
- Stainless Steel Appliances
- Eat-in Kitchen
- Kitchen
- Microwave
- Oven
- Range
- Refrigerator
- Breakfast Nook
- Tile Floors
- Skylights
- Laundry Facilities
- Elevator
- Storage Space
- Balcony
- Fitness Center
- Pool
- Tennis Court
1615 E Central Rd Unit 413B Photos
What Are Walk Score®, Transit Score®, and Bike Score® Ratings?
Walk Score® measures the walkability of any address. Transit Score® measures access to public transit. Bike Score® measures the bikeability of any address.
What is a Sound Score Rating?
A Sound Score Rating aggregates noise caused by vehicle traffic, airplane traffic and local sources







