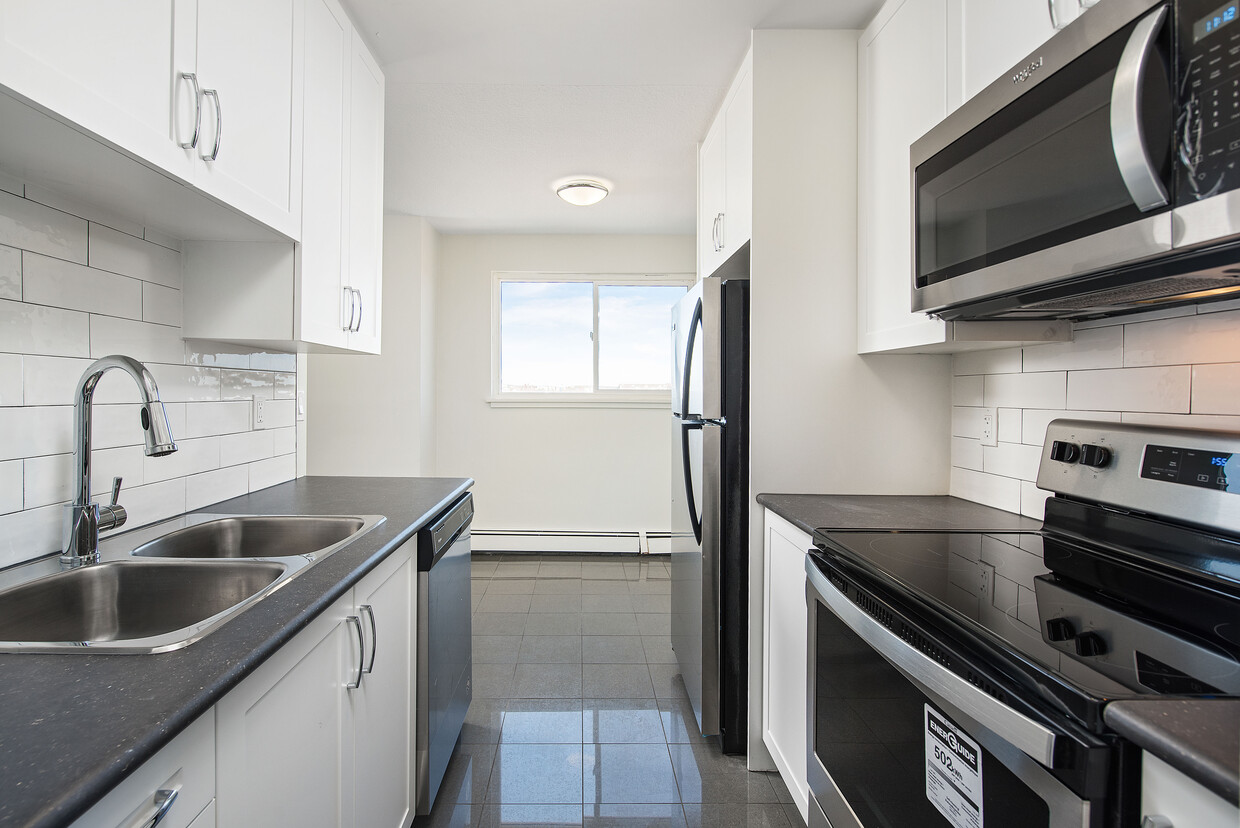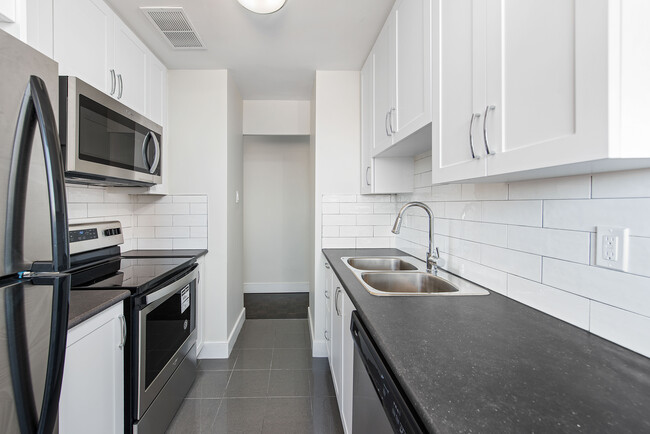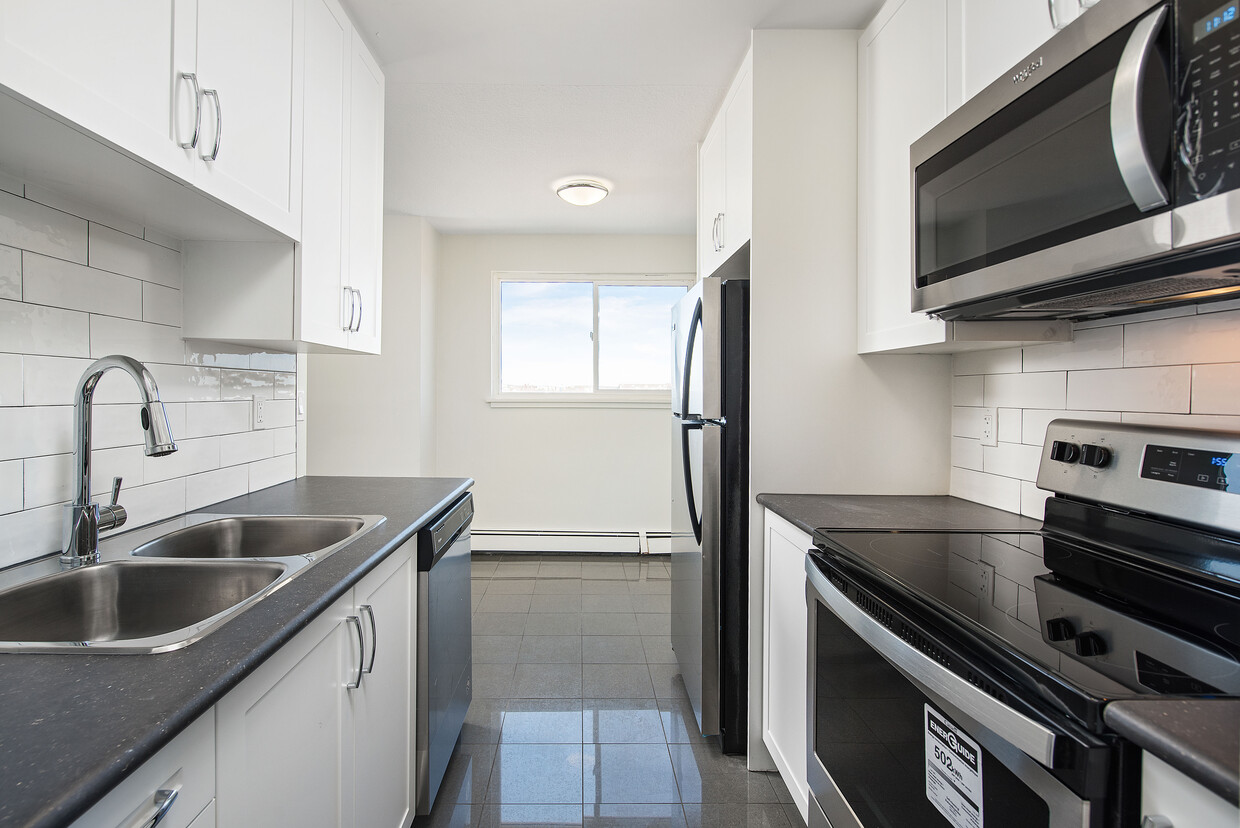1619-1625 Dufferin St
1619-1625 Dufferin St,
Whitby,
ON
L1N 1B3

-
Monthly Rent
C$2,129
-
Bedrooms
1 bd
-
Bathrooms
1 ba
-
Square Feet
665 sq ft

Fully renovated spacious suites with open-concept kitchen featuring chrome accents, breakfast bar, laminate countertops, new over mount sink, and tiled backsplash. Stainless-steel Refrigerator, Stove, Dishwasher (in select units) and Microwave are included. Bathrooms include upgraded fixtures, new mirror, and new vanity with laminate countertop. The unit is freshly painted, has newly finished flooring, new tiles in the kitchen and bathrooms, brand-new light and hardware fixtures. Key Building Amenities:Heat and Water includedOn-site laundry facilityOutdoor parking ($)Lockers ($)Visitor parking availablePet FriendlyControlled access and surveillance camerasEnhanced cleaning procedures in high traffic areasThorough cleaning of every suite before you move-inFriendly and professional property management trained to ensure that your home is a clean, and safe environment while confined to your suiteMyCommunity Portal is available for ease of rental payments, maintenance requests, and communication with property management, all accessible from your personal device or online.This beautiful building is a quick walk away to Whitby Harbour and Lake Ontario, in close proximity to local retail stores & big box stores for your day to day necessities. Its close-by parks, schools, medical facilities, has easy access to public transit and GO Transit, and is accessible to major highways (5 minutes drive to 401).You can now view our properties via our 360 degree virtual tours from comfort of your home. Our on-site leasing consultants are also available to tour you through building amenities and available suites via a personal video call.Disclaimer - The unit photos and virtual tours displayed here are for representation purposes only. Available units and prices may vary based on unit location in building, unit size, features, finishes, floor plan and occupancy date. Prices shown are starting prices for each unit type and are subject to change without notice. Errors & Omissions excepted.
Pricing & Floor Plans
About 1619-1625 Dufferin St Whitby, ON L1N 1B3
Fully renovated spacious suites with open-concept kitchen featuring chrome accents, breakfast bar, laminate countertops, new over mount sink, and tiled backsplash. Stainless-steel Refrigerator, Stove, Dishwasher (in select units) and Microwave are included. Bathrooms include upgraded fixtures, new mirror, and new vanity with laminate countertop. The unit is freshly painted, has newly finished flooring, new tiles in the kitchen and bathrooms, brand-new light and hardware fixtures. Key Building Amenities:Heat and Water includedOn-site laundry facilityOutdoor parking ($)Lockers ($)Visitor parking availablePet FriendlyControlled access and surveillance camerasEnhanced cleaning procedures in high traffic areasThorough cleaning of every suite before you move-inFriendly and professional property management trained to ensure that your home is a clean, and safe environment while confined to your suiteMyCommunity Portal is available for ease of rental payments, maintenance requests, and communication with property management, all accessible from your personal device or online.This beautiful building is a quick walk away to Whitby Harbour and Lake Ontario, in close proximity to local retail stores & big box stores for your day to day necessities. Its close-by parks, schools, medical facilities, has easy access to public transit and GO Transit, and is accessible to major highways (5 minutes drive to 401).You can now view our properties via our 360 degree virtual tours from comfort of your home. Our on-site leasing consultants are also available to tour you through building amenities and available suites via a personal video call.Disclaimer - The unit photos and virtual tours displayed here are for representation purposes only. Available units and prices may vary based on unit location in building, unit size, features, finishes, floor plan and occupancy date. Prices shown are starting prices for each unit type and are subject to change without notice. Errors & Omissions excepted.
1619-1625 Dufferin St is an apartment located in Whitby, ON and the L1N 1B3 Postal Code. This listing has rentals from C$2129
Contact
Fees and Policies
The fees below are based on community-supplied data and may exclude additional fees and utilities.
- One-Time Move-In Fees
-
Administrative FeeC$0
-
Application FeeC$0
- Dogs Allowed
-
No fees required
-
Weight limit100 lb
-
Pet Limit2
- Cats Allowed
-
No fees required
-
Weight limit20 lb
-
Pet Limit2
Details
Utilities Included
-
Gas
-
Water
-
Heat
Lease Options
-
12
Property Information
-
Built in 1968
-
32 units/3 stories
| Monday | 9am - 5pm |
|---|---|
| Tuesday | 9am - 5pm |
| Wednesday | 9am - 5pm |
| Thursday | 9am - 5pm |
| Friday | 9am - 5pm |
| Saturday | Closed |
| Sunday | Closed |
| Colleges & Universities | Distance | ||
|---|---|---|---|
| Colleges & Universities | Distance | ||
| Drive: | 19 min | 16.1 km | |
| Drive: | 39 min | 45.0 km | |
| Drive: | 45 min | 52.1 km | |
| Drive: | 45 min | 52.1 km |
Transportation options available in Whitby include Mccowan Rt Station - Westbound Platform, located 30.7 kilometers from 1619-1625 Dufferin St. 1619-1625 Dufferin St is near Billy Bishop Toronto City Airport, located 57.1 kilometers or 50 minutes away.
| Transit / Subway | Distance | ||
|---|---|---|---|
| Transit / Subway | Distance | ||
|
|
Drive: | 25 min | 30.7 km |
|
|
Drive: | 26 min | 31.5 km |
|
|
Drive: | 28 min | 32.4 km |
|
|
Drive: | 27 min | 33.6 km |
|
|
Drive: | 30 min | 34.7 km |
| Commuter Rail | Distance | ||
|---|---|---|---|
| Commuter Rail | Distance | ||
|
|
Walk: | 10 min | 0.9 km |
|
|
Drive: | 6 min | 4.7 km |
|
|
Drive: | 10 min | 10.6 km |
|
|
Drive: | 13 min | 14.9 km |
|
|
Drive: | 21 min | 23.0 km |
| Airports | Distance | ||
|---|---|---|---|
| Airports | Distance | ||
|
Billy Bishop Toronto City Airport
|
Drive: | 50 min | 57.1 km |
Time and distance from 1619-1625 Dufferin St.
| Shopping Centers | Distance | ||
|---|---|---|---|
| Shopping Centers | Distance | ||
| Walk: | 14 min | 1.2 km | |
| Walk: | 19 min | 1.6 km | |
| Drive: | 3 min | 2.1 km |
1619-1625 Dufferin St Photos
Models
-
1 Bedroom
-
1 Bedroom
-
1 Bedroom
-
1 Bedroom
-
1 Bedroom
-
1 Bedroom
Nearby Apartments
Within 80.47 Kilometers of 1619-1625 Dufferin St Whitby, ON L1N 1B3
-
Park Towers
222 Nonquon Rd
Oshawa, ON L1G 3S6
1-2 Br C$1,745-C$1,995 9.6 km
-
Fourteen 75
1475 Whites Rd
Pickering, ON L1V 0H3
1-2 Br C$2,335-C$3,199 15.4 km
-
York Mills Apartments - 1200 York Mills
1200-1202 York Mills Rd
Toronto, ON M3A 1Y1
1-2 Br C$2,394-C$2,799 34.3 km
-
The Gates of Bayview - 4001 Bayview Avenue
4001-4005 Bayview Ave
Toronto, ON M2M 3Z9
1-3 Br C$2,782-C$4,107 37.6 km
-
225 Davisville Avenue
225 Davisville Av
Toronto, ON M4S 1G9
1 Br C$2,200 40.8 km
-
45 Balliol Street
45 Balliol St
Toronto, ON M4S 1C3
1-2 Br C$2,100-C$3,000 41.4 km
1619-1625 Dufferin St Whitby, ON L1N 1B3 has one bedroom available and rents for C$2,129/mo.
Yes, to view the floor plan in person, please schedule a personal tour.
What Are Walk Score®, Transit Score®, and Bike Score® Ratings?
Walk Score® measures the walkability of any address. Transit Score® measures access to public transit. Bike Score® measures the bikeability of any address.
What is a Sound Score Rating?
A Sound Score Rating aggregates noise caused by vehicle traffic, airplane traffic and local sources






Responded To This Review