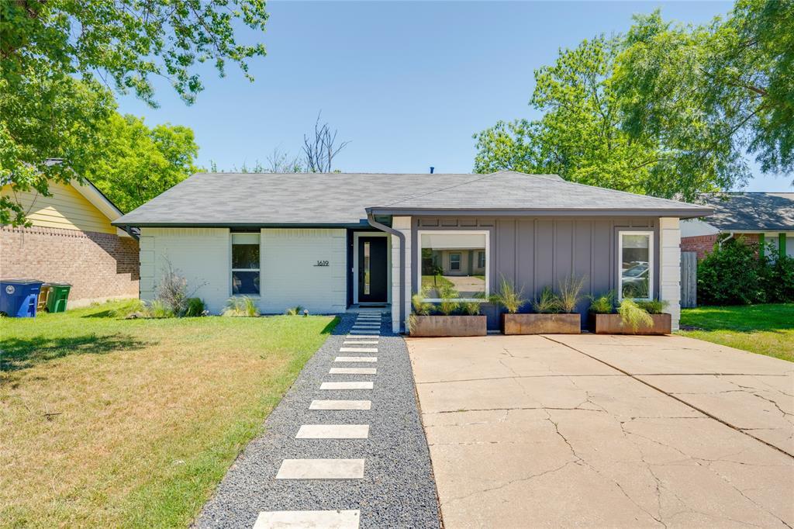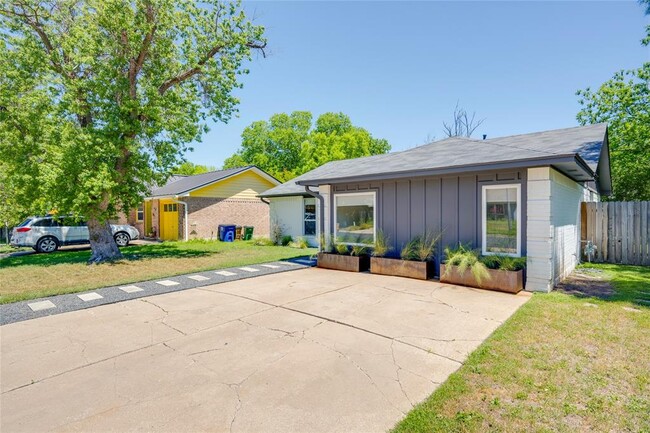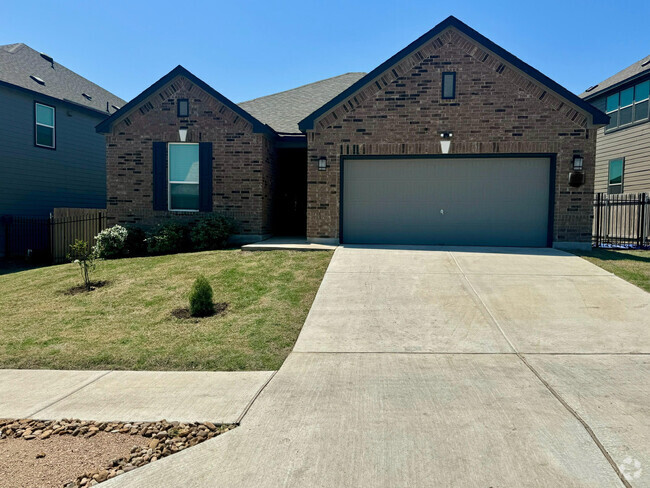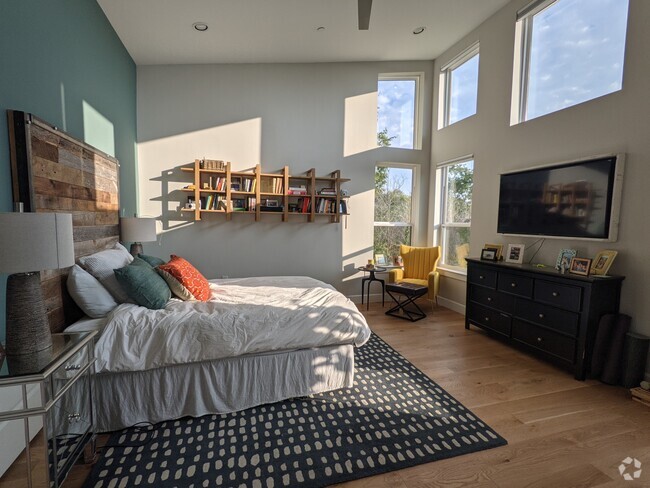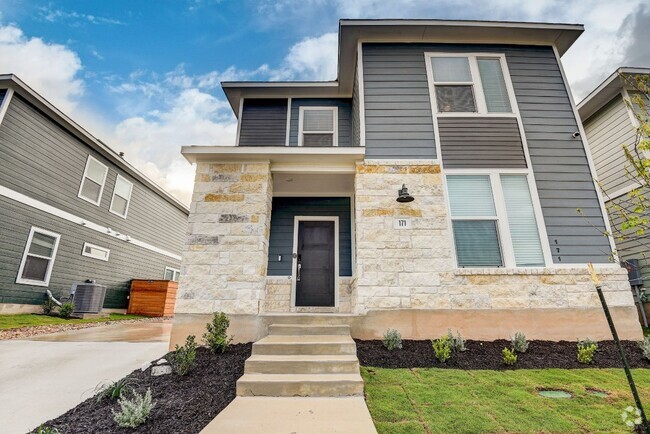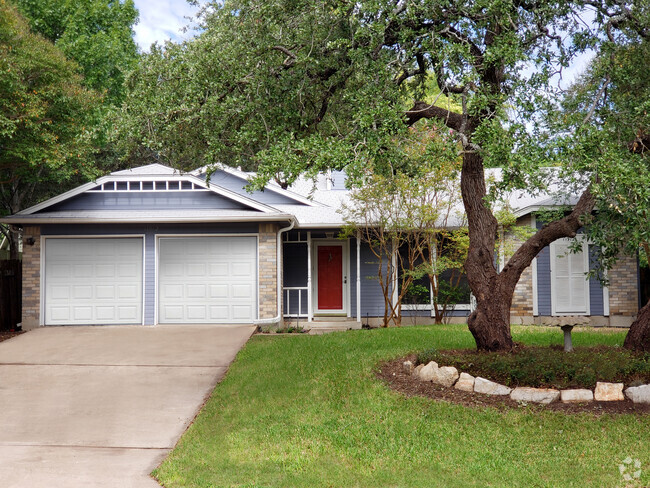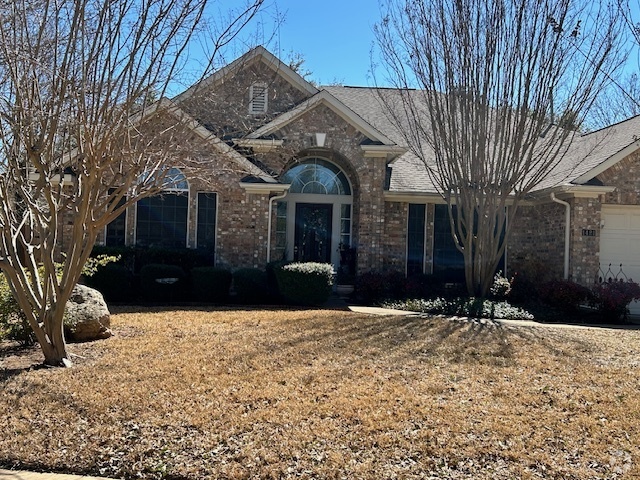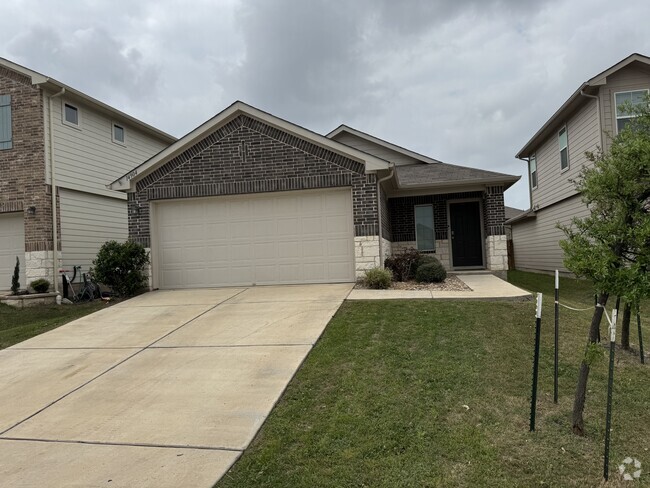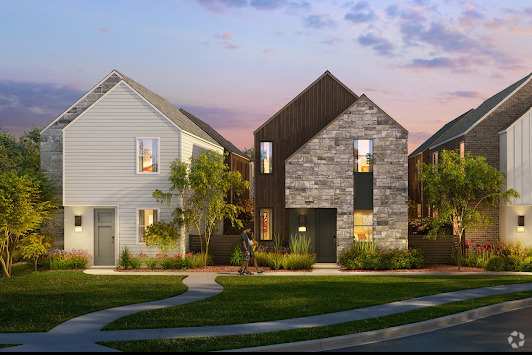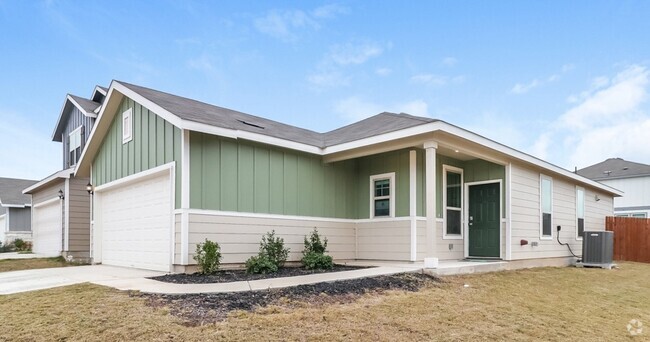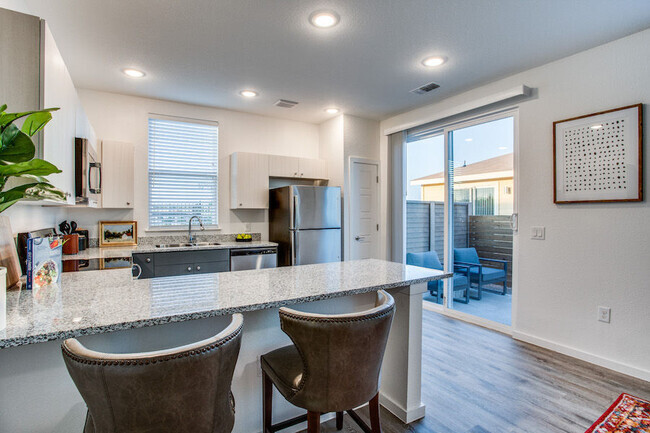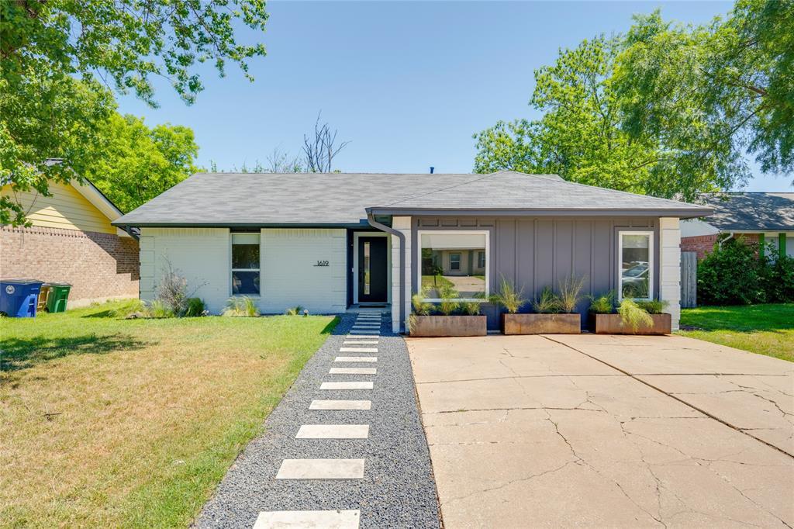1619 Chippeway Ln
Austin, TX 78745
-
Bedrooms
3
-
Bathrooms
2
-
Square Feet
1,565 sq ft
-
Available
Available Now
Highlights
- Wooded Lot
- Vaulted Ceiling
- Wood Flooring
- Quartz Countertops
- Multiple Living Areas
- Beamed Ceilings

About This Home
Offering furnished for $4,550/mo. A reimagined 3 bedroom 2 bath luxury home renovated from the studs out. Functionally designed for a working couple looking for two private office spaces. The extra office in addition to the 3 bedrooms also lend themselves to a growing family. 1619 Chippeway is nestled in South Austin's most desirable and central neighborhood pockets. The neighborhood doesn't share any major streets, which keeps away all through traffic. Leaving the neighborhood peaceful and open for relaxing walks. Premium finishes can be found throughout the home. The kitchen, bathrooms, and laundry room are outfitted with custom quartz countertops. A new gas range, dishwasher, and tankless water heater were also installed. Every inch of the floor features a beautiful European Oak veneer. Both the primary and guest bathrooms have been completely reconfigured. Each bathroom includes bespoke tile work, floating vanities, and matte black fixtures. The primary bath features a walk in shower, heated back lit mirrors, and under lit floating vanity. Designed with the goal of creating a relaxing private space to the primary bedroom. The guest bath includes an oversized tub for a relaxing soak or added utility. Designed by luxury hotel designers. Built by Precisions builders. Award winning builders who built Austin's best custom home under $5M. As awarded by the Texas Home Builders Association.
1619 Chippeway Ln is a house located in Travis County and the 78745 ZIP Code. This area is served by the Austin Independent attendance zone.
Home Details
Home Type
Year Built
Bedrooms and Bathrooms
Eco-Friendly Details
Home Design
Home Security
Interior Spaces
Kitchen
Laundry
Listing and Financial Details
Location
Lot Details
Outdoor Features
Parking
Schools
Utilities
Community Details
Overview
Pet Policy
Fees and Policies
Contact
- Listed by Zach Cohen | Twelve Rivers Realty
- Phone Number
- Contact
-
Source
 Austin Board of REALTORS®
Austin Board of REALTORS®
- Dishwasher
- Disposal
- Refrigerator
- Hardwood Floors
The fashionable neighborhood of Garrison Park beckons prospective residents with an abundance of spacious, modern apartments and condos to rent. The area sits just 20 minutes south of Downtown Austin and the University of Texas’s Austin campus, making it perfect for students and professionals alike.
There are plenty of restaurants to choose from around Garrison Park. Locals can't say enough about the Cajun-style food at Cherry Creek Catfish Co. South Austin, or the curry at Tuk Tuk Thai Cafe. A bit farther north sits Strange Brew, where you can enjoy artisanal coffee, sandwiches, pastries, and live music 24 hours a day.
Go jogging beneath the shady trees of Garrison Park and enjoy the scenery. Check out the amazing music and art at the Austin Harmony Project, or enjoy the shopping at one of the many shopping center just minutes outside the neighborhood.
Learn more about living in Garrison Park| Colleges & Universities | Distance | ||
|---|---|---|---|
| Colleges & Universities | Distance | ||
| Drive: | 4 min | 1.3 mi | |
| Drive: | 9 min | 4.4 mi | |
| Drive: | 13 min | 6.6 mi | |
| Drive: | 12 min | 6.9 mi |
 The GreatSchools Rating helps parents compare schools within a state based on a variety of school quality indicators and provides a helpful picture of how effectively each school serves all of its students. Ratings are on a scale of 1 (below average) to 10 (above average) and can include test scores, college readiness, academic progress, advanced courses, equity, discipline and attendance data. We also advise parents to visit schools, consider other information on school performance and programs, and consider family needs as part of the school selection process.
The GreatSchools Rating helps parents compare schools within a state based on a variety of school quality indicators and provides a helpful picture of how effectively each school serves all of its students. Ratings are on a scale of 1 (below average) to 10 (above average) and can include test scores, college readiness, academic progress, advanced courses, equity, discipline and attendance data. We also advise parents to visit schools, consider other information on school performance and programs, and consider family needs as part of the school selection process.
View GreatSchools Rating Methodology
You May Also Like
Similar Rentals Nearby
-
-
-
-
-
-
-
-
1 / 34
-
1 / 25
-
What Are Walk Score®, Transit Score®, and Bike Score® Ratings?
Walk Score® measures the walkability of any address. Transit Score® measures access to public transit. Bike Score® measures the bikeability of any address.
What is a Sound Score Rating?
A Sound Score Rating aggregates noise caused by vehicle traffic, airplane traffic and local sources
