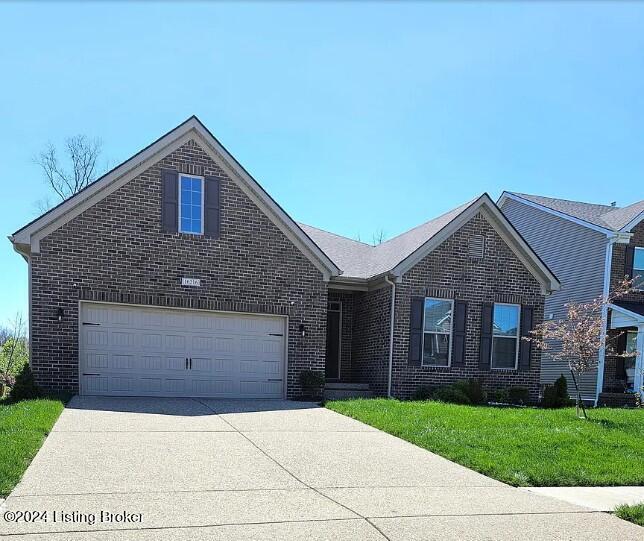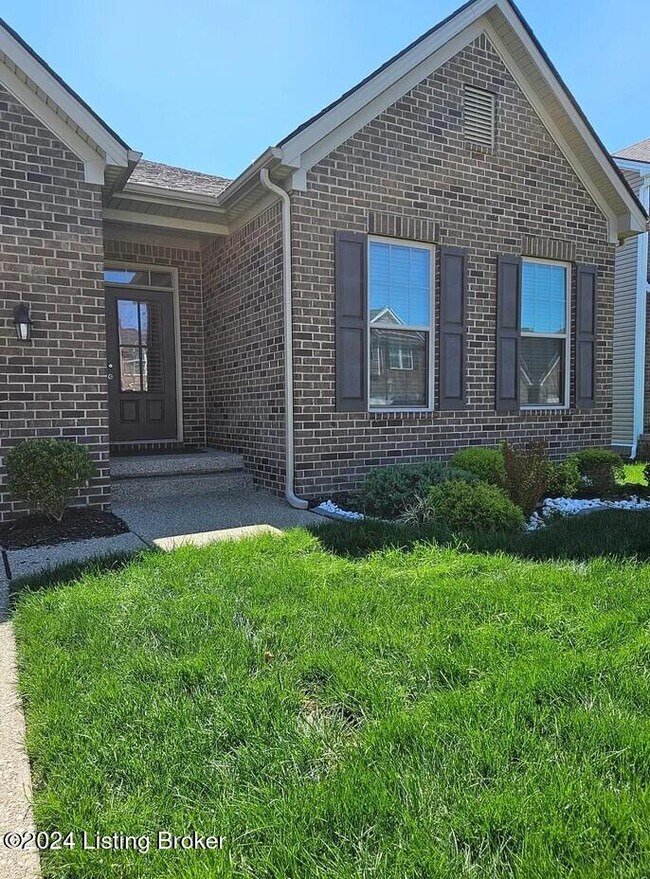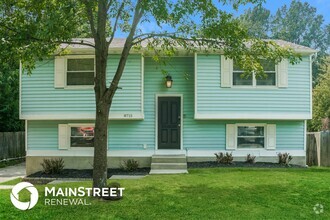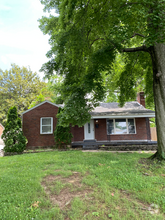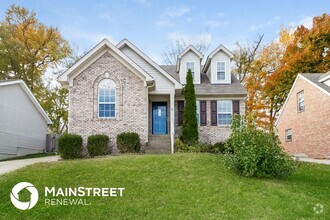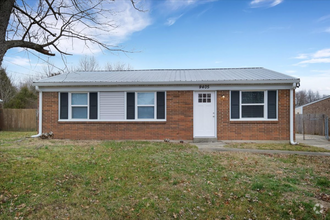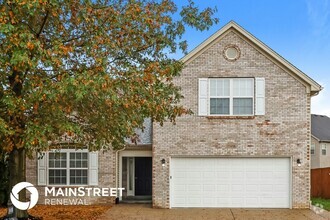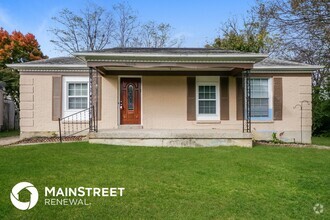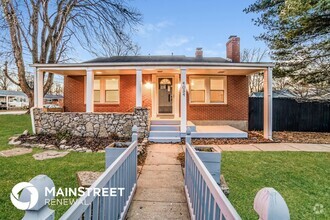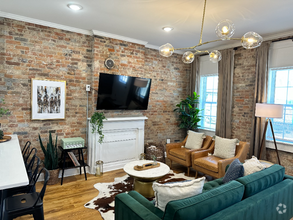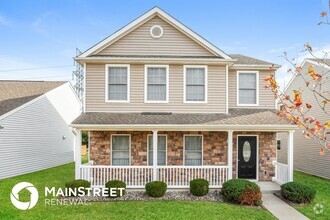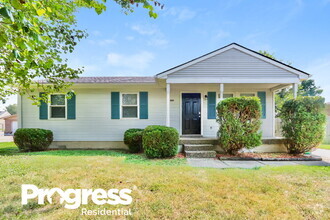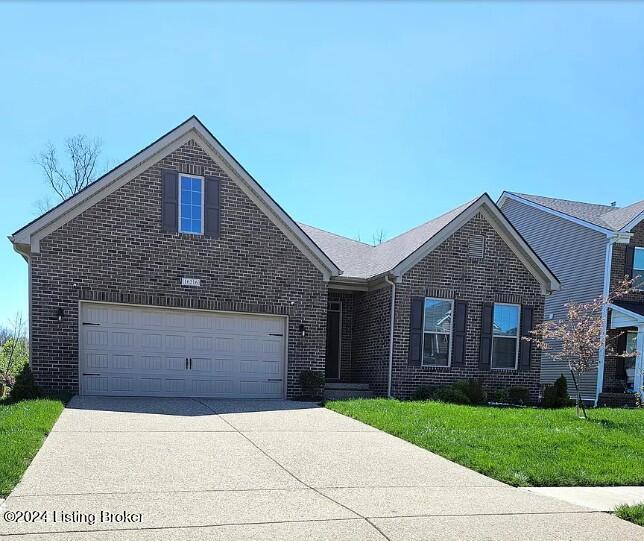16216 Spitfire Lake Path
Louisville, KY 40245

-
Monthly Rent
$3,000
-
Bedrooms
3 bd
-
Bathrooms
2 ba
-
Square Feet
2,194 sq ft
Details

About This Property
Furnished house! The Kingsley floor plan presents a welcoming open-layout ranch featuring three bedrooms and two baths. The spacious family room and formal dining area seamlessly connect to the kitchen,distinguished by its serving/dining island. Adjacent,the breakfast nook leads out to a deck,offering a private outdoor space partly sheltered by the master bedroom and breakfast area wings. Conveniently linking to the house,the garage connects through a utility room. Inside,a pantry,coat closet,and drop zone ensure organization upon entering the kitchen and living areas. The kitchen features gray cabinets with granite countertops,complemented by a gas range and French door refrigerator. The master suite overlooks the rear yard and includes a generously sized bedroom. Don't miss this The luxurious master bath features a garden tub with a tiled surround,a separate fully tiled shower with a frameless clear glass door,a raised double bowl vanity,enclosed commode with linen closet,and a spacious walk-in closet. Bedrooms two and three share a bath and are accessed via a hallway off the entryway. This home is built on a walkout,partially finished basement and includes a pool table. Both the deck and patio have been extended for added outdoor enjoyment. This home is conveniently located near the new Publix grocery store. Rental options include $3000 (unfurnished) or $3400 (furnished),with a deposit of $3500.
16216 Spitfire Lake Path is a house located in Jefferson County and the 40245 ZIP Code. This area is served by the Jefferson County attendance zone.
Contact
House Features
- Furnished
Fees and Policies
Details
Property Information
-
Furnished Units Available
 This Property
This Property
 Available Property
Available Property
- Furnished
Three small, upper-middle-class neighborhoods, Middletown, Woodland Hills and Douglass Hills, and Anchorage, an upper-class community, make up the Outer East End of Louisville. Each community features a mixture of newer, more elaborate homes that mingle nicely with some of the historic architecture in the area. However, the homes in Anchorage remain the most elaborate in the area. Wide-open, undeveloped areas provide residents with beautiful scenic views, and nearby access to U.S. Route 60 and interstates 64 and 265 make the 18-mile commute into downtown Louisville simple.
Learn more about living in East End| Colleges & Universities | Distance | ||
|---|---|---|---|
| Colleges & Universities | Distance | ||
| Drive: | 15 min | 8.8 mi | |
| Drive: | 23 min | 15.0 mi | |
| Drive: | 25 min | 15.8 mi | |
| Drive: | 27 min | 17.8 mi |
You May Also Like
Similar Rentals Nearby
-
$2,2404 Beds, 2 Baths, 1,988 sq ftHouse for Rent
-
-
$1,7703 Beds, 2.5 Baths, 1,311 sq ftHouse for Rent
-
$1,3503 Beds, 1 Bath, 925 sq ftHouse for Rent
-
$2,7404 Beds, 3 Baths, 2,342 sq ftHouse for Rent
-
$2,0203 Beds, 3 Baths, 2,200 sq ftHouse for Rent
-
$1,7903 Beds, 1 Bath, 1,347 sq ftHouse for Rent
-
$2,4993 Beds, 2 Baths, 2,000 sq ftHouse for Rent
-
$2,3904 Beds, 2.5 Baths, 1,942 sq ftHouse for Rent
-
$2,1403 Beds, 2 Baths, 1,014 sq ftHouse for Rent
What Are Walk Score®, Transit Score®, and Bike Score® Ratings?
Walk Score® measures the walkability of any address. Transit Score® measures access to public transit. Bike Score® measures the bikeability of any address.
What is a Sound Score Rating?
A Sound Score Rating aggregates noise caused by vehicle traffic, airplane traffic and local sources
