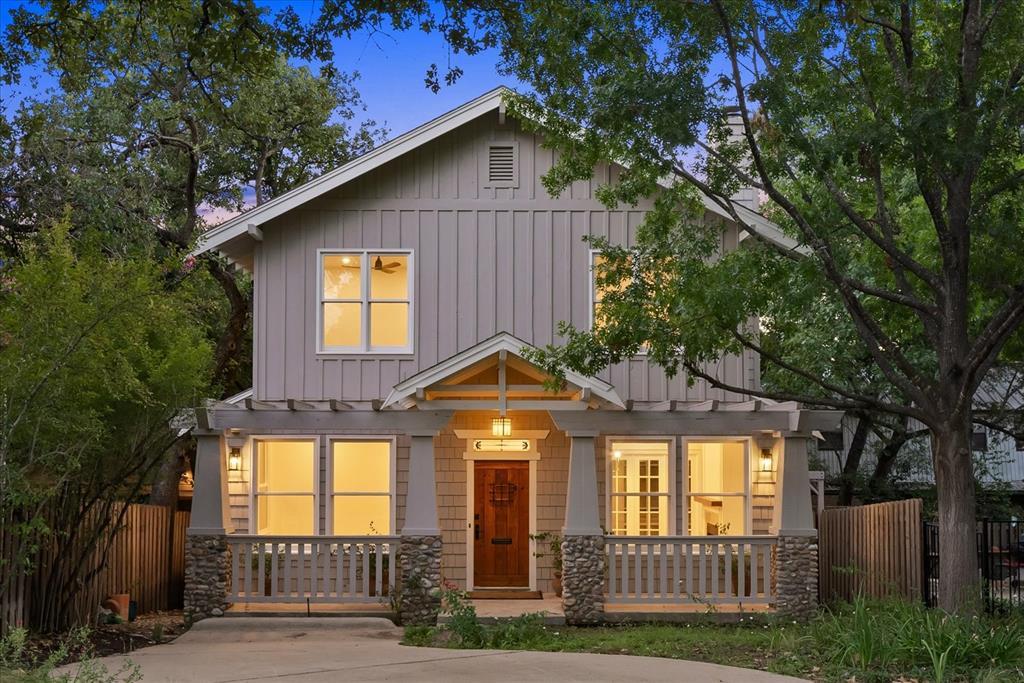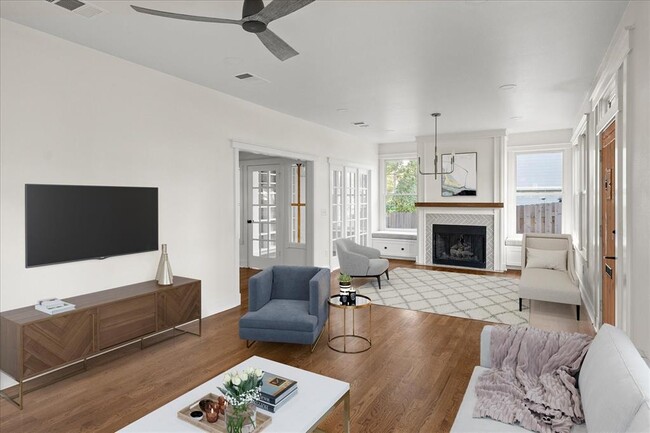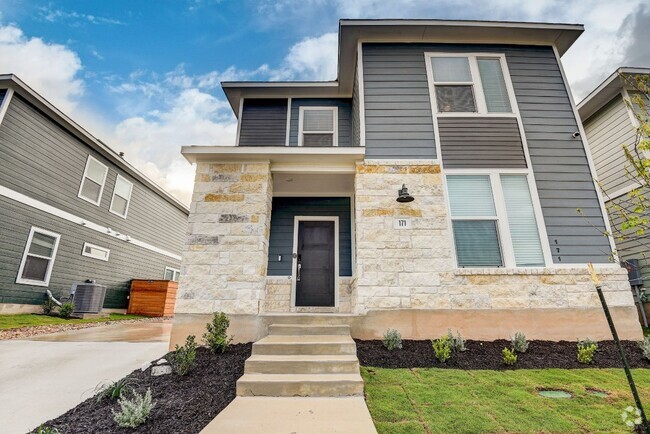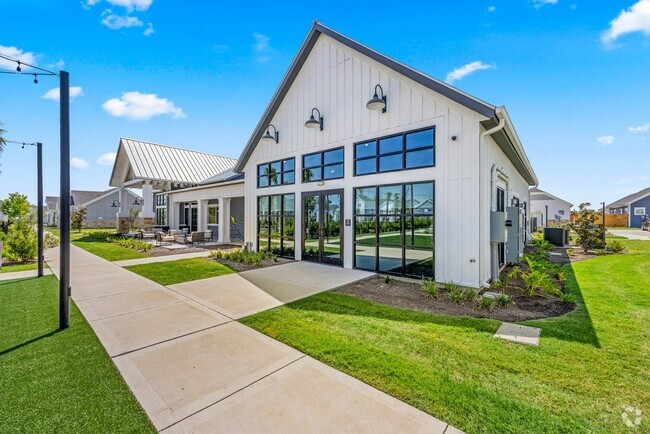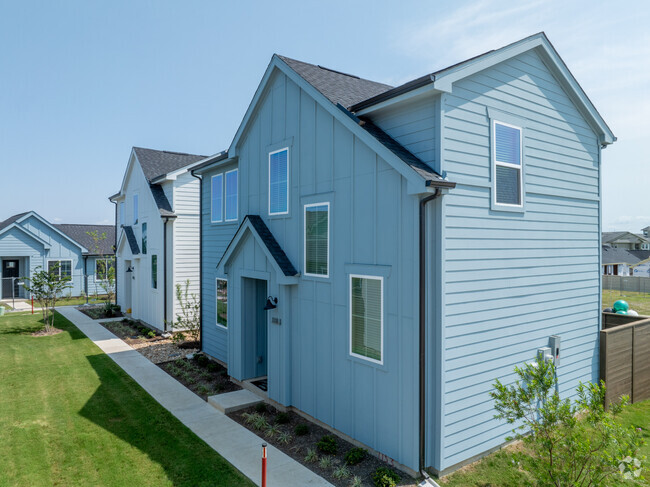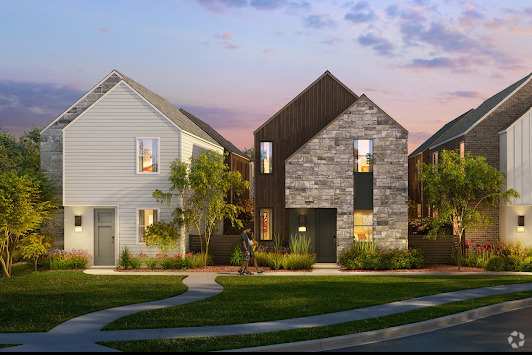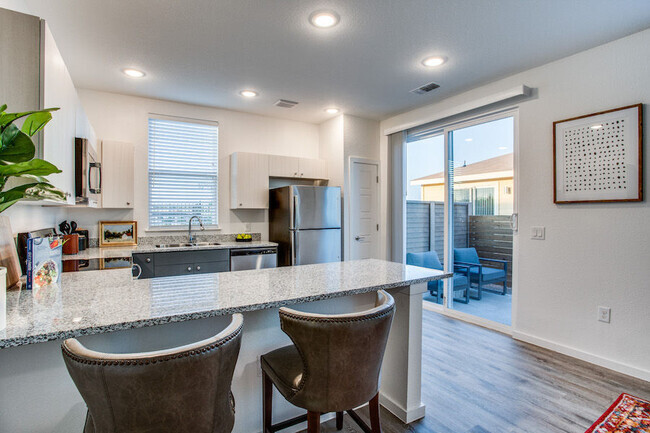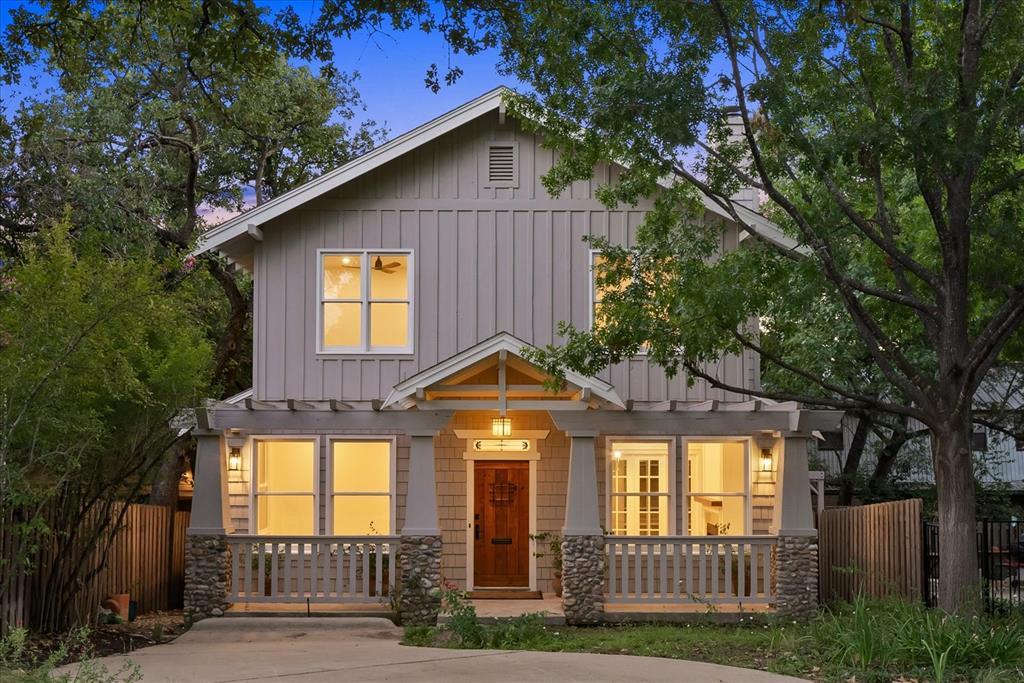1629 W 12th St
Austin, TX 78703
-
Bedrooms
3
-
Bathrooms
3
-
Square Feet
1,836 sq ft
-
Available
Available Apr 30
Highlights
- Mature Trees
- Wood Flooring
- Interior Lot
- Walk-In Closet
- Patio
- Tile Flooring

About This Home
Gorgeous, sun-filled home in the heart of Clarksville on a beautiful, oversized, shaded lot! Exceptional schools, walkable location, 1-2 blocks from Josephine’s, Jeffrey’s, Cipolina, and Fresh Plus Grocery, within 1 mile of downtown Austin for work or entertaining. Beautiful, high-end finishes throughout and high ceilings in this completely renovated home – retaining just a handful of lovely original details (stained glass windows and room dividers, french doors and windows, warm chestnut exterior doors, original stone patio, and stunning re-stained original hardwood floors throughout). Be the first to use the oversized master bath designer shower, including multiple shower heads (rain-head, standard, and handheld shower heads flow simultaneously with three sources of water), guest bath brand new jacuzzi tub, chef’s kitchen high-end appliances, sun-filled living room and sitting area with custom cushioned bench seating and gas fireplace in this virtually brand new, custom, authentic arts and craft Clarksville home. Light fills the stained glass office and open kitchen with an oversized island and dining room, opening to the covered patio with the full curved secondary ground-level stone patio just a few steps away for entertaining in the spacious backyard; all bedrooms and laundry are upstairs. High-end custom fabric shades will enable optimized sunlight from sun up to sun down!
1629 W 12th St is a house located in Travis County and the 78703 ZIP Code. This area is served by the Austin Independent attendance zone.
Home Details
Home Type
Year Built
Bedrooms and Bathrooms
Flooring
Home Design
Interior Spaces
Kitchen
Laundry
Listing and Financial Details
Lot Details
Outdoor Features
Parking
Schools
Utilities
Community Details
Overview
Pet Policy
Contact
- Listed by Trina Heinmiller | eXp Realty, LLC
- Phone Number
- Contact
-
Source
 Austin Board of REALTORS®
Austin Board of REALTORS®
- Dishwasher
- Refrigerator
- Hardwood Floors
- Tile Floors
The much-loved Clarksville neighborhood is listed on the National Register of Historic Places. It is one of the oldest freedman’s towns in Texas, established by Charles Clark in 1871. Landmarks in the neighborhood include the Sweet Home Baptist Church, built around 1880, and the Hezikiah Haskell House, built around 1879. The neighborhood contains historic Victorians converted into bed-and-breakfasts, trendy shops, and popular restaurants. Be sure to visit Josephine House, Caffe Medici, Z’Tejas, and Clark’s Oyster Bar. After hours, you’ll find residents at the Mean Eyed Cat honky-tonk or at Donn’s Depot piano bar.
Clarksville’s proximity to Downtown Austin, its location on the river, and the beauty of the neighborhood’s historic architecture and tree-lined streets continues to increase the neighborhood’s popularity. Clarksville begins along the west side of downtown, extending from Lamar Boulevard west to the MoPac Expressway.
Learn more about living in Clarksville| Colleges & Universities | Distance | ||
|---|---|---|---|
| Colleges & Universities | Distance | ||
| Drive: | 2 min | 1.2 mi | |
| Drive: | 5 min | 2.4 mi | |
| Drive: | 9 min | 4.2 mi | |
| Drive: | 11 min | 6.1 mi |
 The GreatSchools Rating helps parents compare schools within a state based on a variety of school quality indicators and provides a helpful picture of how effectively each school serves all of its students. Ratings are on a scale of 1 (below average) to 10 (above average) and can include test scores, college readiness, academic progress, advanced courses, equity, discipline and attendance data. We also advise parents to visit schools, consider other information on school performance and programs, and consider family needs as part of the school selection process.
The GreatSchools Rating helps parents compare schools within a state based on a variety of school quality indicators and provides a helpful picture of how effectively each school serves all of its students. Ratings are on a scale of 1 (below average) to 10 (above average) and can include test scores, college readiness, academic progress, advanced courses, equity, discipline and attendance data. We also advise parents to visit schools, consider other information on school performance and programs, and consider family needs as part of the school selection process.
View GreatSchools Rating Methodology
You May Also Like
Similar Rentals Nearby
-
-
-
-
-
-
-
1 / 34
-
-
-
What Are Walk Score®, Transit Score®, and Bike Score® Ratings?
Walk Score® measures the walkability of any address. Transit Score® measures access to public transit. Bike Score® measures the bikeability of any address.
What is a Sound Score Rating?
A Sound Score Rating aggregates noise caused by vehicle traffic, airplane traffic and local sources
