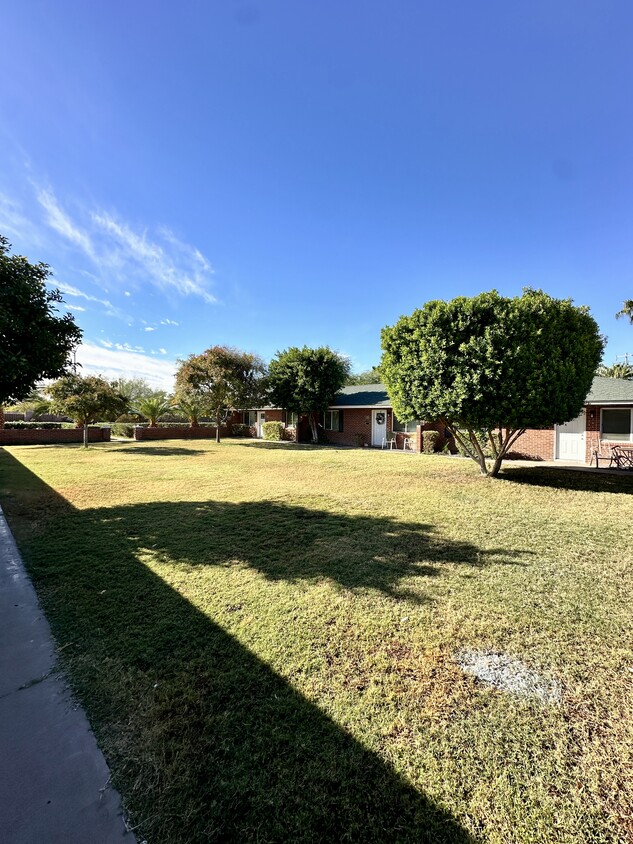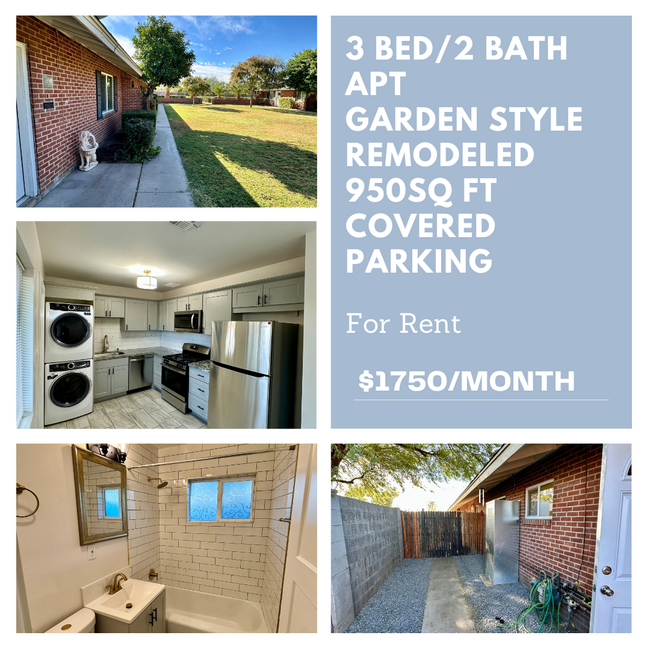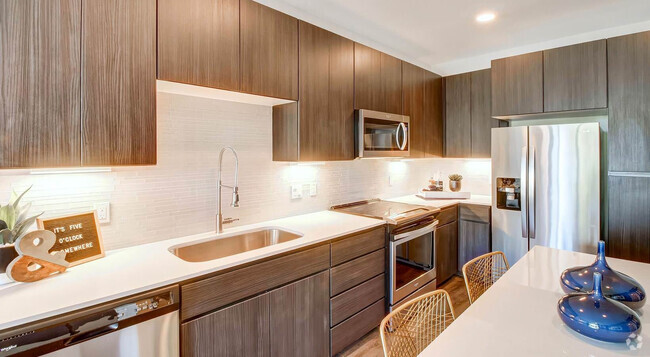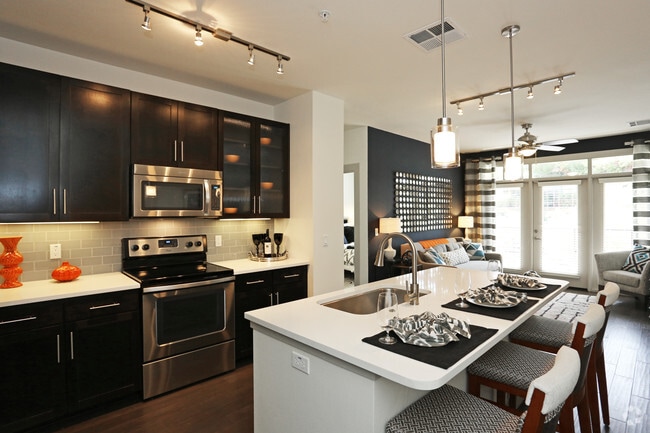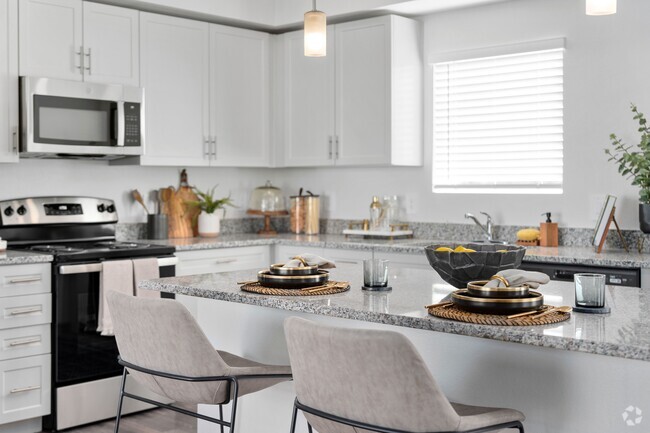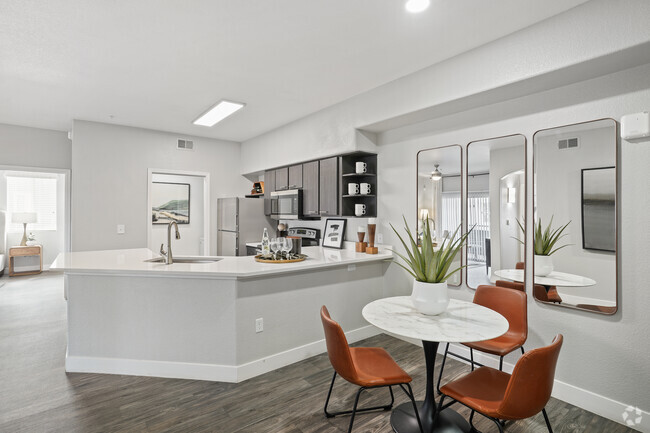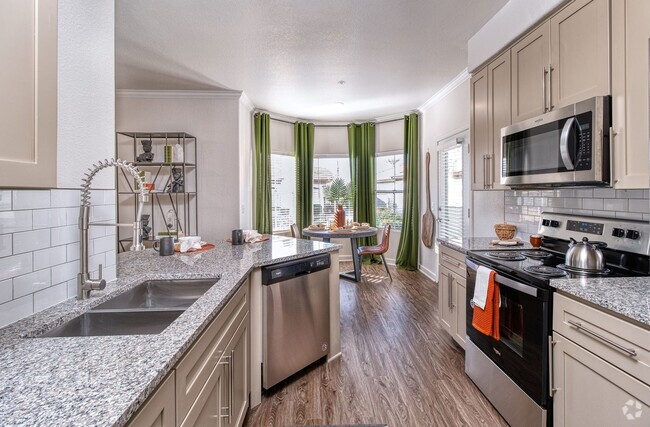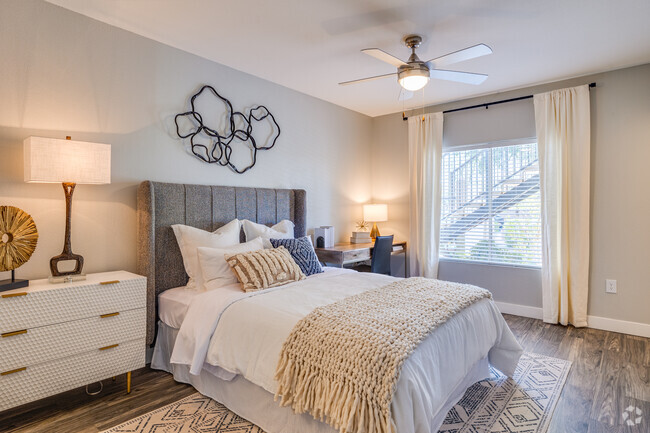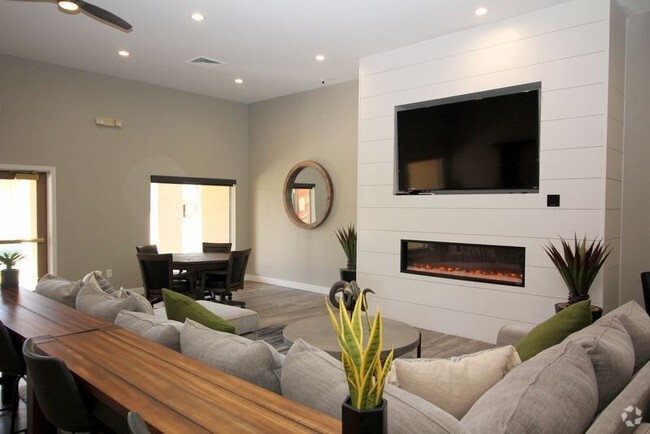1634 W Osborn Rd Unit 3
Phoenix, AZ 85015

Check Back Soon for Upcoming Availability
| Beds | Baths | Average SF |
|---|---|---|
| 3 Bedrooms 3 Bedrooms 3 Br | 2 Baths 2 Baths 2 Ba | 1,050 SF |
About This Property
EspañolCOMUNIDAD DE APARTAMENTOS ESTILO JARDÍN BOTIQUE DE 6 UNIDADES EN EL ÁREA CENTRAL DE PHOENIX ENCANTO Ubicado en el corazón de Phoenix, justo al sur de 15th Ave y Osborn, este apartamento estilo jardín de 3 habitaciones y 2 baños completamente renovado ofrece una combinación de comodidades modernas con una sensación de comunidad boutique. Con una superficie de más de 1000 pies cuadrados, esta unidad es parte de una acogedora comunidad de apartamentos de 6 unidades, lo que garantiza un ambiente sereno y hogareño. La propiedad comparte un gran patio con césped y espacios comunes, así como un enorme patio privado envolvente y un jardín que está completamente cercado para mayor privacidad. Este apartamento es de un solo nivel y tiene el tamaño y la sensación similares a las casas de esta área. Obtenga todos los beneficios de alquilar una casa por un precio mucho más económico. Propiedad de propiedad y operación local. Características principales: Tamaño enorme: comparable a las casas unifamiliares en el área en tamaño. Unidad de esquina completamente renovada: disfrute de pisos de baldosas nuevos, esquemas de pintura modernos, salpicaderos de azulejos de vidrio y accesorios renovados. Servicios en la unidad: lavadora y secadora apiladas en la unidad Espacio al aire libre: patio envolvente privado y cercado enorme y amplios espacios verdes compartidos para una verdadera experiencia de estilo jardín. Estacionamiento: un espacio asignado en cochera cubierta y estacionamiento adicional sin asignar. Mejoras en la cocina: encimeras de granito, gabinetes nuevos e iluminación empotrada. Se admiten mascotas: sujeto a aprobación previa con restricciones de raza y peso. Administración local: benefíciate de la propiedad y la administración de la propiedad local. Profundiza en los detalles: el apartamento cuenta con su propia lavadora y secadora, complementadas con un patio y jardín envolventes privados. La comunidad comparte un espacio verde extenso, lo que mejora la vida estilo jardín. Con edificios de un solo nivel y un paisaje exuberante, se siente como tu propia casa pequeña. Esta ubicación es difícil de superar, ya que está tan cerca de todo lo que necesitas. -A poca distancia a pie de Encanto Elementary -1.2 millas de Encanto Park -1.8 millas del Midtown Business District -3.4 millas del centro de Phoenix El almacenamiento no será un problema con un armario para abrigos en la sala de estar y almacenamiento adicional en el pasillo y el lavadero. Se admiten mascotas con aprobación previa, con ciertas restricciones de raza y un límite de peso de 50 libras por mascota. Finanzas: Alquiler: $ 1,750 / mes (contrato mínimo de 12 meses) El alquiler incluye cargos de agua / alcantarillado / basura. Todos los demás servicios públicos son responsabilidad del inquilino. Depósito de seguridad: $ 1000 (750 reembolsables, 250 no reembolsables tarifa de limpieza) Tenga en cuenta: **No Airbnb, contratos de arrendamiento corporativos o alquileres a corto plazo**. Todos los solicitantes se someten a verificaciones de antecedentes y crédito, sin desalojos ni delitos graves pasados. El ingreso bruto debe ser al menos 2,5 veces el alquiler mensual.
1634 W Osborn Rd is an apartment community located in Maricopa County and the 85015 ZIP Code.
Apartment Features
Lavadora/Secadora
Aire acondicionado
Lavavajillas
Acceso a Internet de alta velocidad
Encimeras de granito
Microondas
Nevera
Wifi
Highlights
- Acceso a Internet de alta velocidad
- Wifi
- Lavadora/Secadora
- Aire acondicionado
- Calefacción
- Ventiladores de techo
- Libre de humo
- Preinstalación de cables
- Bañera/Ducha
Kitchen Features & Appliances
- Lavavajillas
- Zona de eliminación de desechos
- Encimeras de granito
- Electrodomésticos de acero inoxidable
- Cocina comedor
- Cocina
- Microondas
- Horno
- Fogón
- Nevera
- Congelador
- Rincón para el desayuno
Model Details
- Suelos de baldosas
- Armario de ropa blanca
- Ventanas de doble panel
- Dormitorios grandes
Fees and Policies
The fees below are based on community-supplied data and may exclude additional fees and utilities.
- Dogs Allowed
-
Fees not specified
- Cats Allowed
-
Fees not specified
- Parking
-
Covered--
Details
Utilities Included
-
Water
-
Trash Removal
-
Sewer
Property Information
-
3 units
North Phoenix refers to the vast swath of land that stretches from Bethany Home Road up towards the Phoenix mountains. Bounded to the east by State Route 51 and to the west by 51st Avenue, North Phoenix is home a slew of diverse communities and neighborhoods all offering a variety of rentals ranging from the upscale to the more affordable. There are numerous golf courses and of course the mountains that offer residents a number of outdoor activities to engage in. For shopping and dining, residents head to Desert Ridge Marketplace on High Street, which is filled with upscale boutiques, nightlife hotspots, restaurants, and more. Interstate 17 and Route 101 make commuting around this desirable area simple.
Learn more about living in North PhoenixBelow are rent ranges for similar nearby apartments
| Beds | Average Size | Lowest | Typical | Premium |
|---|---|---|---|---|
| Studio Studio Studio | 579 Sq Ft | $849 | $1,461 | $2,034 |
| 1 Bed 1 Bed 1 Bed | 745-746 Sq Ft | $724 | $1,395 | $3,616 |
| 2 Beds 2 Beds 2 Beds | 1111-1112 Sq Ft | $925 | $1,813 | $7,387 |
| 3 Beds 3 Beds 3 Beds | 1533 Sq Ft | $649 | $2,544 | $8,000 |
| 4 Beds 4 Beds 4 Beds | 2093-2101 Sq Ft | $1,189 | $3,379 | $8,520 |
- Acceso a Internet de alta velocidad
- Wifi
- Lavadora/Secadora
- Aire acondicionado
- Calefacción
- Ventiladores de techo
- Libre de humo
- Preinstalación de cables
- Bañera/Ducha
- Lavavajillas
- Zona de eliminación de desechos
- Encimeras de granito
- Electrodomésticos de acero inoxidable
- Cocina comedor
- Cocina
- Microondas
- Horno
- Fogón
- Nevera
- Congelador
- Rincón para el desayuno
- Suelos de baldosas
- Armario de ropa blanca
- Ventanas de doble panel
- Dormitorios grandes
- Instalaciones de lavandería
- Patio
- Balcón
- Patio
- Patio
- Césped
| Colleges & Universities | Distance | ||
|---|---|---|---|
| Colleges & Universities | Distance | ||
| Walk: | 13 min | 0.7 mi | |
| Drive: | 9 min | 4.0 mi | |
| Drive: | 9 min | 4.2 mi | |
| Drive: | 11 min | 4.2 mi |
Transportation options available in Phoenix include Thomas/Central Ave, located 1.7 miles from 1634 W Osborn Rd Unit 3. 1634 W Osborn Rd Unit 3 is near Phoenix Sky Harbor International, located 9.2 miles or 17 minutes away, and Phoenix-Mesa Gateway, located 36.0 miles or 49 minutes away.
| Transit / Subway | Distance | ||
|---|---|---|---|
| Transit / Subway | Distance | ||
|
|
Drive: | 4 min | 1.7 mi |
|
|
Drive: | 4 min | 1.7 mi |
|
|
Drive: | 5 min | 2.0 mi |
|
|
Drive: | 5 min | 2.2 mi |
|
|
Drive: | 5 min | 2.3 mi |
| Commuter Rail | Distance | ||
|---|---|---|---|
| Commuter Rail | Distance | ||
|
|
Drive: | 49 min | 37.1 mi |
| Airports | Distance | ||
|---|---|---|---|
| Airports | Distance | ||
|
Phoenix Sky Harbor International
|
Drive: | 17 min | 9.2 mi |
|
Phoenix-Mesa Gateway
|
Drive: | 49 min | 36.0 mi |
Time and distance from 1634 W Osborn Rd Unit 3.
| Shopping Centers | Distance | ||
|---|---|---|---|
| Shopping Centers | Distance | ||
| Walk: | 6 min | 0.3 mi | |
| Walk: | 14 min | 0.7 mi | |
| Walk: | 15 min | 0.8 mi |
| Parks and Recreation | Distance | ||
|---|---|---|---|
| Parks and Recreation | Distance | ||
|
Steele Indian School Park
|
Drive: | 5 min | 2.1 mi |
|
Japanese Friendship Garden
|
Drive: | 7 min | 2.9 mi |
|
Civic Space Park
|
Drive: | 8 min | 3.9 mi |
|
Margaret T. Hance Park
|
Drive: | 9 min | 4.1 mi |
|
Children's Museum of Phoenix
|
Drive: | 9 min | 4.4 mi |
| Hospitals | Distance | ||
|---|---|---|---|
| Hospitals | Distance | ||
| Drive: | 3 min | 1.5 mi | |
| Drive: | 6 min | 2.9 mi | |
| Drive: | 7 min | 3.3 mi |
| Military Bases | Distance | ||
|---|---|---|---|
| Military Bases | Distance | ||
| Drive: | 17 min | 9.1 mi | |
| Drive: | 32 min | 21.8 mi | |
| Drive: | 99 min | 74.3 mi |
You May Also Like
Similar Rentals Nearby
What Are Walk Score®, Transit Score®, and Bike Score® Ratings?
Walk Score® measures the walkability of any address. Transit Score® measures access to public transit. Bike Score® measures the bikeability of any address.
What is a Sound Score Rating?
A Sound Score Rating aggregates noise caused by vehicle traffic, airplane traffic and local sources
