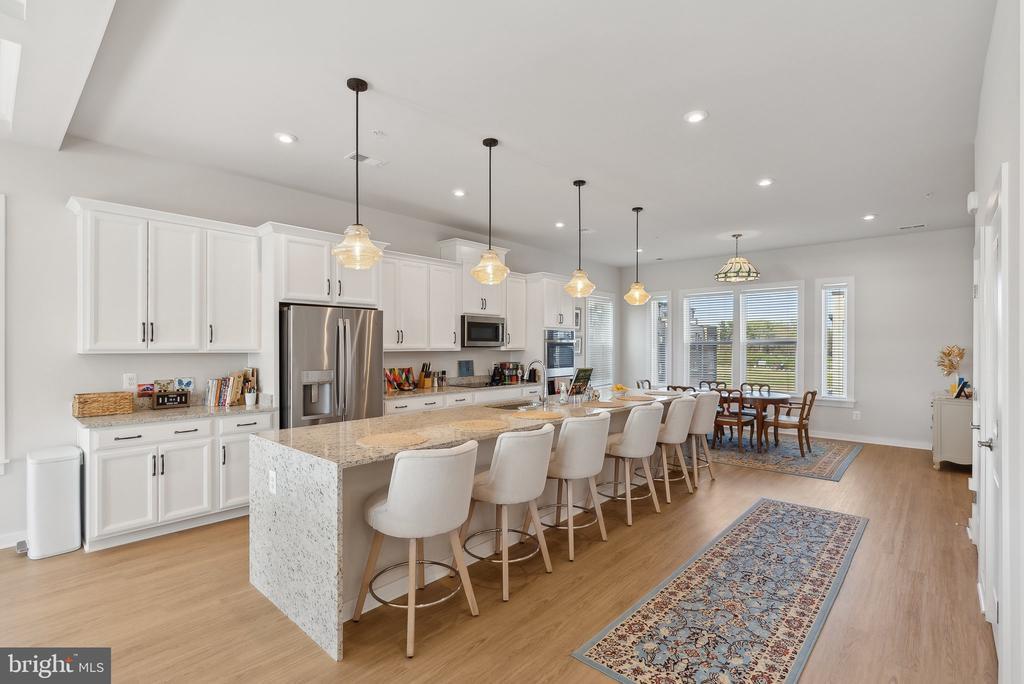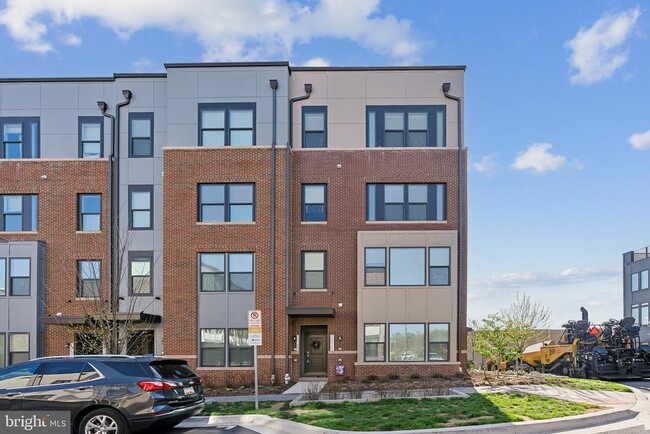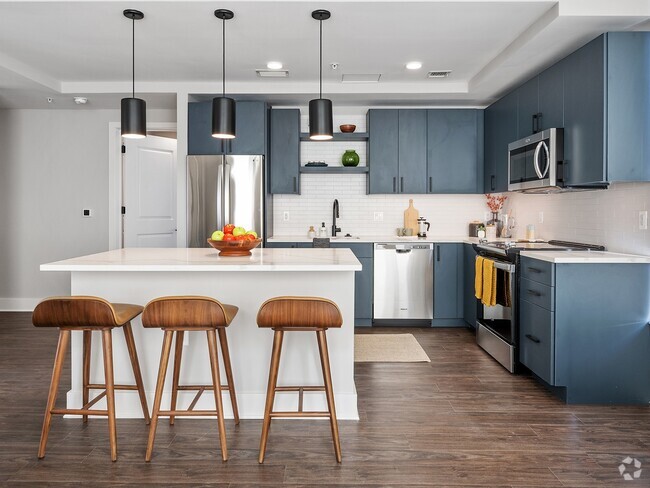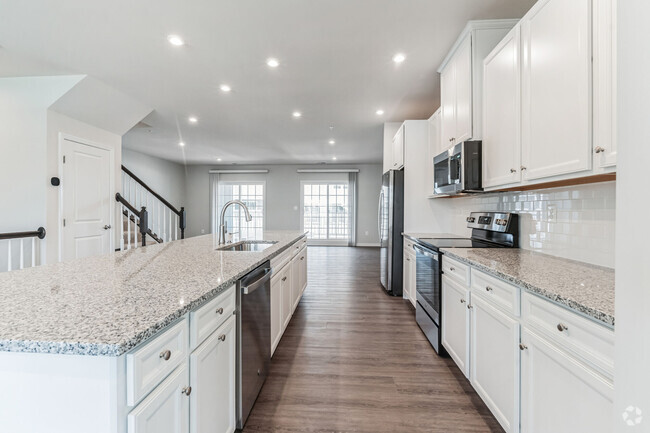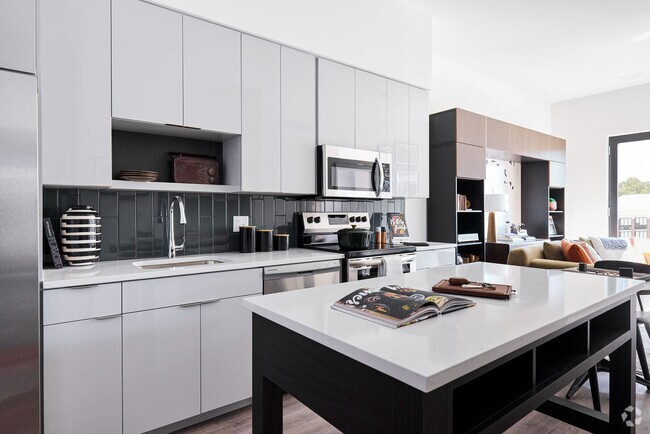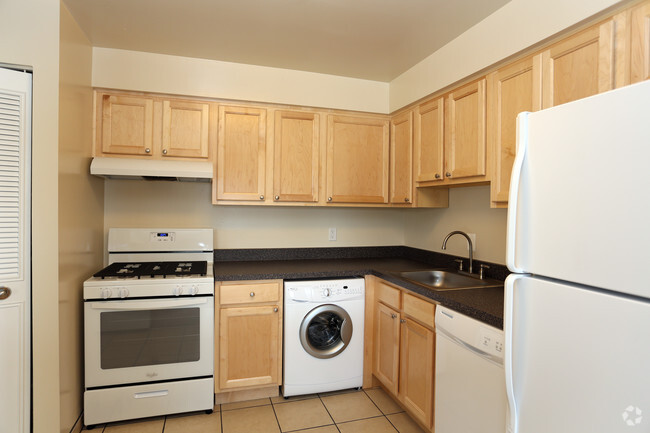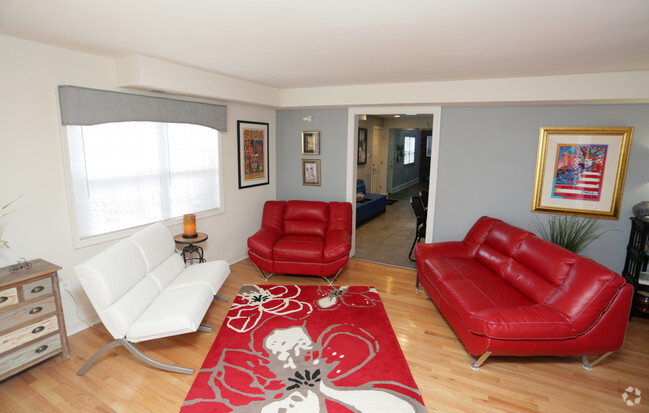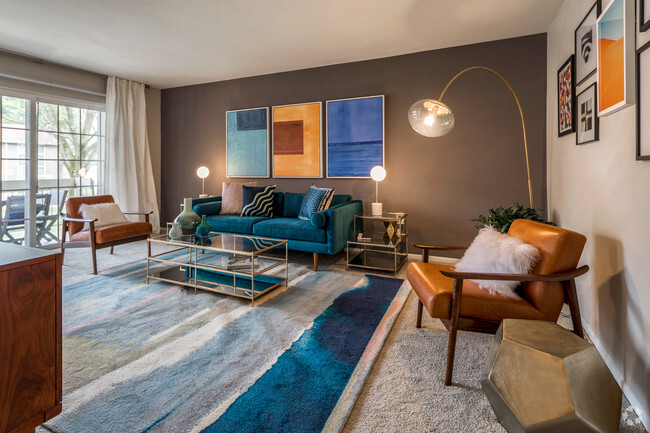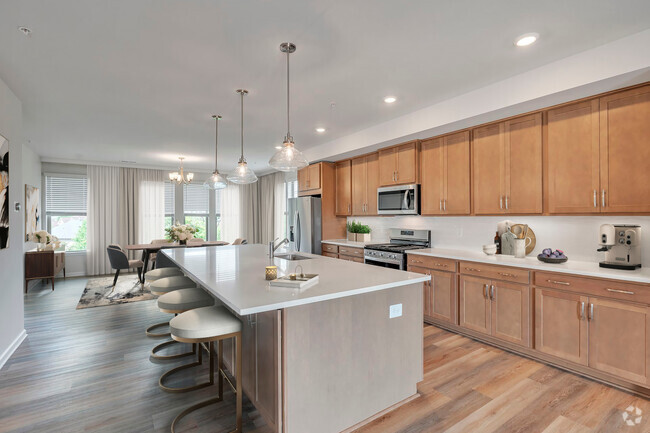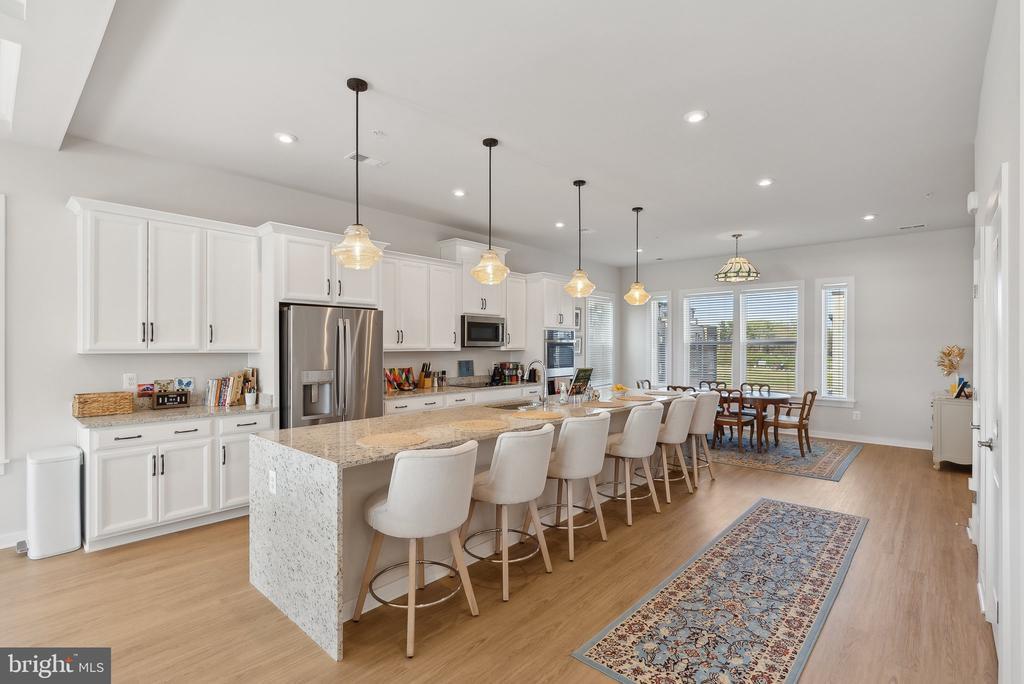16346 Connors Wy
Rockville, MD 20855
-
Bedrooms
3
-
Bathrooms
2.5
-
Square Feet
2,720 sq ft
-
Available
Available Apr 13
Highlights
- Fitness Center
- Gourmet Kitchen
- Open Floorplan
- Clubhouse
- Deck
- Contemporary Architecture

About This Home
Welcome to your dream condo at Westside at Shady Grove! This stunning 3-bedroom, 2.5-bath, 2,720 sq. ft. townhouse-style end-unit condo offers exceptional privacy and an abundance of natural light. The main floor features elegant hardwood flooring, coffered ceilings in the living room, and an open floor plan ideal for entertaining. The upgraded kitchen is a chef’s dream, complete with a 15-foot island, waterfall countertops, a pantry, and a dedicated dining area. Enjoy outdoor living on the private back deck, just off the generous living area. Upstairs, the expansive primary suite provides a true retreat with a luxurious en suite bath, dual vanities, and a large walk-in closet. Two additional bedrooms, a second full bathroom, and a conveniently located laundry room complete the upper level. The home also includes a private one-car garage and driveway. You'll love the unbeatable location, situated in the vibrant and walkable Westside at Shady Grove Metro neighborhood—just steps from CVS, Starbucks, Giant, and the Red Line metro station. Community amenities include a clubhouse with party and meeting rooms, a state-of-the-art fitness center, an outdoor pool, a fire pit, picnic/lounge areas, two dog parks, and walking paths that connect to nearby trails. The HOA/Condo Fee (PAID BY THE OWNER) includes lawn care, snow removal, WATER, and clubhouse access, for effortless living. You're just two miles from I-270 via I-370 and four miles from Crown Farm. This is the one you’ve been waiting for! AVAILABLE MAY 1st!
16346 Connors Wy is a townhome located in Montgomery County and the 20855 ZIP Code.
Home Details
Home Type
Year Built
Bedrooms and Bathrooms
Eco-Friendly Details
Flooring
Home Design
Home Security
Interior Spaces
Kitchen
Laundry
Listing and Financial Details
Lot Details
Outdoor Features
Parking
Utilities
Community Details
Amenities
Overview
Pet Policy
Recreation
Contact
- Listed by Alexandra Ross | RE/MAX Realty Services
- Phone Number
- Contact
-
Source
 Bright MLS, Inc.
Bright MLS, Inc.
- Dishwasher
Redland is a sprawling residential neighborhood located immediately east of Gaithersburg. Known for its park-like atmosphere, Redland’s community is very active and residents enjoy visiting the abundant parks and green spaces in town. Blueberry Hill Local Park, Redland Local Park, and Rock Creek Regional Park are just a few of the outdoor attractions in Redland. Rock Creek Regional Park features several hiking trails, playgrounds, and a scenic lake ideal for fishing, swimming, and boating.
Although living in Redland feels like an escape from big-city life, the neighborhood is just a few miles from urban amenities like supermarkets, public transit, local restaurants, and retailers. Lakeforest Mall sits a short drive from Redland, making life more convenient for residents. As an added bonus for commuters and history buffs, Washington, DC is located less than 25 miles south of Redland.
Learn more about living in Redland| Colleges & Universities | Distance | ||
|---|---|---|---|
| Colleges & Universities | Distance | ||
| Drive: | 8 min | 3.2 mi | |
| Drive: | 9 min | 3.9 mi | |
| Drive: | 15 min | 8.8 mi | |
| Drive: | 28 min | 17.2 mi |
Transportation options available in Rockville include Shady Grove, located 1.5 miles from 16346 Connors Wy. 16346 Connors Wy is near Ronald Reagan Washington Ntl, located 25.2 miles or 45 minutes away, and Washington Dulles International, located 31.5 miles or 50 minutes away.
| Transit / Subway | Distance | ||
|---|---|---|---|
| Transit / Subway | Distance | ||
|
|
Drive: | 4 min | 1.5 mi |
|
|
Drive: | 9 min | 4.0 mi |
|
|
Drive: | 15 min | 6.1 mi |
|
|
Drive: | 16 min | 7.0 mi |
|
|
Drive: | 19 min | 8.4 mi |
| Commuter Rail | Distance | ||
|---|---|---|---|
| Commuter Rail | Distance | ||
|
|
Drive: | 4 min | 1.6 mi |
|
|
Drive: | 6 min | 2.8 mi |
|
|
Drive: | 9 min | 4.0 mi |
|
|
Drive: | 11 min | 5.0 mi |
|
|
Drive: | 17 min | 9.8 mi |
| Airports | Distance | ||
|---|---|---|---|
| Airports | Distance | ||
|
Ronald Reagan Washington Ntl
|
Drive: | 45 min | 25.2 mi |
|
Washington Dulles International
|
Drive: | 50 min | 31.5 mi |
Time and distance from 16346 Connors Wy.
| Shopping Centers | Distance | ||
|---|---|---|---|
| Shopping Centers | Distance | ||
| Walk: | 7 min | 0.4 mi | |
| Drive: | 4 min | 1.5 mi | |
| Drive: | 5 min | 1.9 mi |
| Parks and Recreation | Distance | ||
|---|---|---|---|
| Parks and Recreation | Distance | ||
|
Agricultural History Farm Park
|
Drive: | 11 min | 4.4 mi |
|
Croydon Creek Nature Center
|
Drive: | 13 min | 5.0 mi |
|
Meadowside Nature Center
|
Drive: | 12 min | 5.1 mi |
|
Hunters Woods Park
|
Drive: | 10 min | 5.1 mi |
|
Seneca Creek State Park
|
Drive: | 13 min | 5.9 mi |
| Hospitals | Distance | ||
|---|---|---|---|
| Hospitals | Distance | ||
| Drive: | 8 min | 3.6 mi | |
| Drive: | 12 min | 7.6 mi | |
| Drive: | 18 min | 10.4 mi |
You May Also Like
Similar Rentals Nearby
-
-
-
-
-
-
-
-
-
1 / 34
-
What Are Walk Score®, Transit Score®, and Bike Score® Ratings?
Walk Score® measures the walkability of any address. Transit Score® measures access to public transit. Bike Score® measures the bikeability of any address.
What is a Sound Score Rating?
A Sound Score Rating aggregates noise caused by vehicle traffic, airplane traffic and local sources
