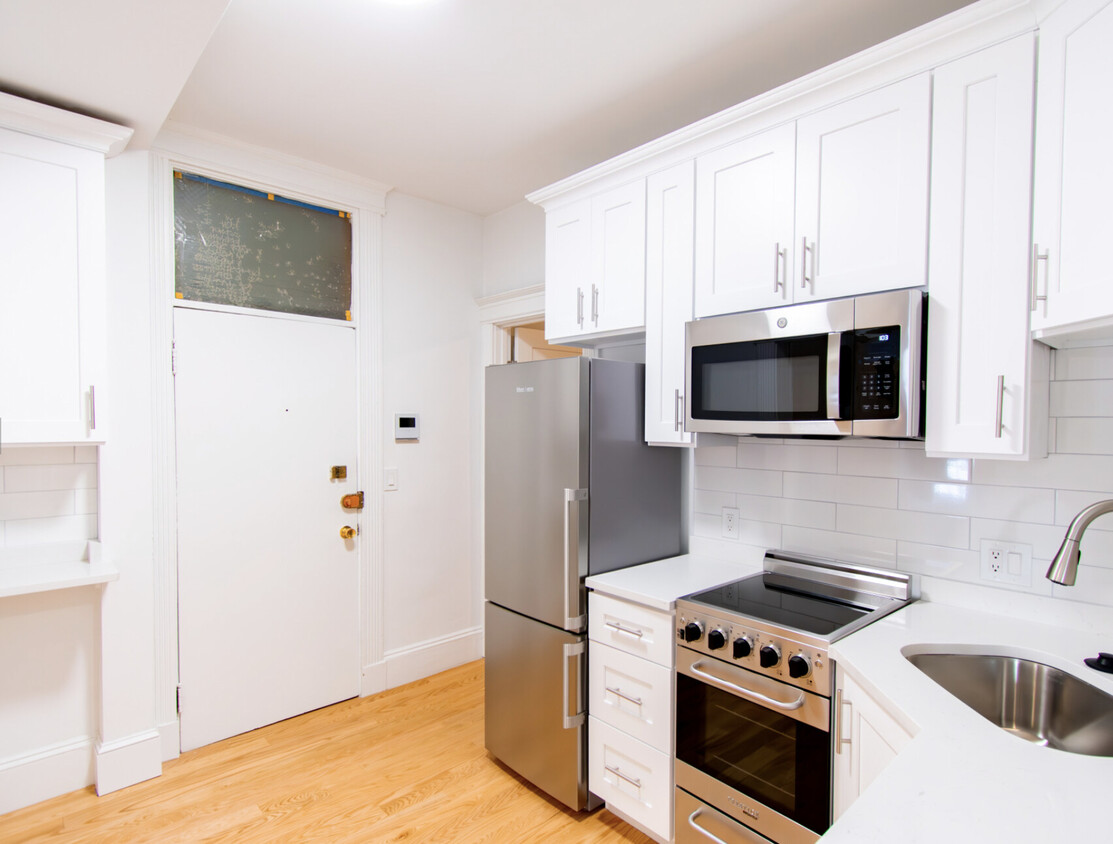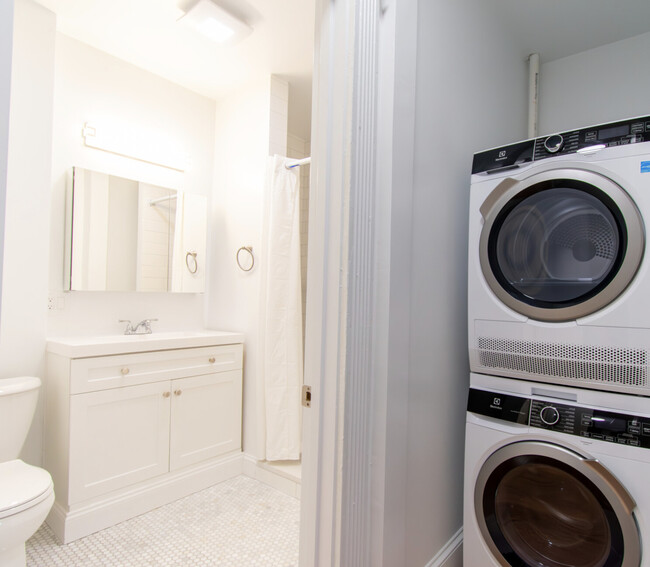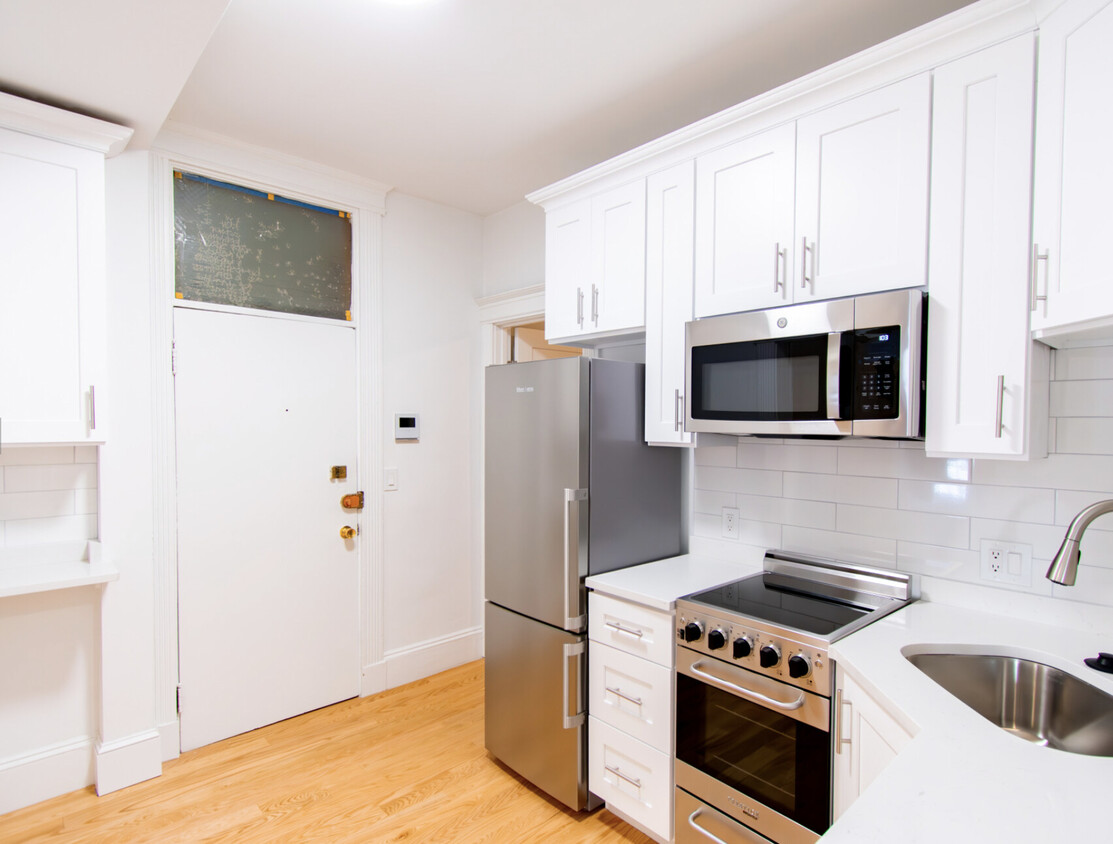165-171 Hemenway St
165-171 Hemenway St,
Boston,
MA
02115
-
Monthly Rent
$2,300 - $5,400
-
Bedrooms
Studio - 3 bd
-
Bathrooms
1 ba
-
Square Feet
250 - 820 sq ft
Great apartments located on Hemenway Street. Available Now, January 1st, and September 1st! Unit Features: - High ceilings - Big bay windows allowing for lots of sunlight! - Hardwood flooring throughout - Renovated Kitchen and bathroom - Laundry IN-unit and in building Prime location for students and young professionals. Truly a must see! For more information or to schedule a showing, please contact us today!
Pricing & Floor Plans
-
Unit 21price $2,400square feet 400availibility Jun 1
-
Unit 7price $2,400square feet 400availibility Jun 1
-
Unit 12price $2,450square feet 400availibility Aug 1
-
Unit #9price $2,375square feet 285availibility Aug 1
-
Unit #16price $2,375square feet 285availibility Sep 1
-
Unit #3price $2,800square feet 285availibility Sep 1
-
Unit 34price $2,300square feet 390availibility Sep 1
-
Unit 18price $2,350square feet 400availibility Sep 1
-
Unit 28price $2,350square feet 400availibility Sep 1
-
Unit 9price $2,350square feet 400availibility Sep 1
-
Unit #12price $2,775square feet 330availibility Jun 1
-
Unit 2-6price $2,775square feet 330availibility Aug 1
-
Unit 1-7price $2,750square feet 330availibility Sep 1
-
Unit #30price $3,100square feet 400availibility Aug 1
-
Unit #37price $3,100square feet 487availibility Sep 1
-
Unit #38price $3,100square feet 400availibility Sep 1
-
Unit 1price $3,000square feet 550availibility Sep 1
-
Unit 14price $3,200square feet 650availibility Sep 1
-
Unit 20price $3,300square feet 650availibility Sep 1
-
Unit Aprice $3,350square feet 650availibility Sep 1
-
Unit 30price $3,500square feet 630availibility Sep 1
-
Unit 32price $3,550square feet 650availibility Sep 1
-
Unit 33price $3,600square feet 650availibility Sep 1
-
Unit Bprice $3,500square feet 650availibility Sep 1
-
Unit A2price $3,600square feet 650availibility Sep 1
-
Unit #15price $4,200square feet 500availibility Sep 1
-
Unit 23price $3,500square feet 550availibility Jul 1
-
Unit 25price $3,550square feet 550availibility Jul 1
-
Unit 3price $3,550square feet 400availibility Sep 1
-
Unit 19price $3,600square feet 650availibility Sep 1
-
Unit 47price $3,650square feet 650availibility Sep 1
-
Unit 29price $3,700square feet 650availibility Sep 1
-
Unit 43price $4,850square feet 700availibility Sep 1
-
Unit 41price $4,900square feet 720availibility Sep 1
-
Unit 42price $5,400square feet 820availibility Sep 2
-
Unit #11price $5,400square feet 595availibility Sep 1
-
Unit 21price $2,400square feet 400availibility Jun 1
-
Unit 7price $2,400square feet 400availibility Jun 1
-
Unit 12price $2,450square feet 400availibility Aug 1
-
Unit #9price $2,375square feet 285availibility Aug 1
-
Unit #16price $2,375square feet 285availibility Sep 1
-
Unit #3price $2,800square feet 285availibility Sep 1
-
Unit 34price $2,300square feet 390availibility Sep 1
-
Unit 18price $2,350square feet 400availibility Sep 1
-
Unit 28price $2,350square feet 400availibility Sep 1
-
Unit 9price $2,350square feet 400availibility Sep 1
-
Unit #12price $2,775square feet 330availibility Jun 1
-
Unit 2-6price $2,775square feet 330availibility Aug 1
-
Unit 1-7price $2,750square feet 330availibility Sep 1
-
Unit #30price $3,100square feet 400availibility Aug 1
-
Unit #37price $3,100square feet 487availibility Sep 1
-
Unit #38price $3,100square feet 400availibility Sep 1
-
Unit 1price $3,000square feet 550availibility Sep 1
-
Unit 14price $3,200square feet 650availibility Sep 1
-
Unit 20price $3,300square feet 650availibility Sep 1
-
Unit Aprice $3,350square feet 650availibility Sep 1
-
Unit 30price $3,500square feet 630availibility Sep 1
-
Unit 32price $3,550square feet 650availibility Sep 1
-
Unit 33price $3,600square feet 650availibility Sep 1
-
Unit Bprice $3,500square feet 650availibility Sep 1
-
Unit A2price $3,600square feet 650availibility Sep 1
-
Unit #15price $4,200square feet 500availibility Sep 1
-
Unit 23price $3,500square feet 550availibility Jul 1
-
Unit 25price $3,550square feet 550availibility Jul 1
-
Unit 3price $3,550square feet 400availibility Sep 1
-
Unit 19price $3,600square feet 650availibility Sep 1
-
Unit 47price $3,650square feet 650availibility Sep 1
-
Unit 29price $3,700square feet 650availibility Sep 1
-
Unit 43price $4,850square feet 700availibility Sep 1
-
Unit 41price $4,900square feet 720availibility Sep 1
-
Unit 42price $5,400square feet 820availibility Sep 2
-
Unit #11price $5,400square feet 595availibility Sep 1
About 165-171 Hemenway St Boston, MA 02115
Great apartments located on Hemenway Street. Available Now, January 1st, and September 1st! Unit Features: - High ceilings - Big bay windows allowing for lots of sunlight! - Hardwood flooring throughout - Renovated Kitchen and bathroom - Laundry IN-unit and in building Prime location for students and young professionals. Truly a must see! For more information or to schedule a showing, please contact us today!
165-171 Hemenway St is an apartment community located in Suffolk County and the 02115 ZIP Code. This area is served by the Boston Public Schools attendance zone.
Contact
Community Amenities
- Laundry Facilities
- Walk-Up
Apartment Features
Washer/Dryer
Air Conditioning
Dishwasher
High Speed Internet Access
Hardwood Floors
Granite Countertops
Microwave
Refrigerator
Highlights
- High Speed Internet Access
- Washer/Dryer
- Air Conditioning
- Heating
- Ceiling Fans
- Smoke Free
- Security System
- Tub/Shower
- Intercom
Kitchen Features & Appliances
- Dishwasher
- Disposal
- Granite Countertops
- Stainless Steel Appliances
- Pantry
- Eat-in Kitchen
- Kitchen
- Microwave
- Oven
- Range
- Refrigerator
Model Details
- Hardwood Floors
- High Ceilings
- Bay Window
- Double Pane Windows
- Window Coverings
- Large Bedrooms
- Floor to Ceiling Windows
Fees and Policies
The fees below are based on community-supplied data and may exclude additional fees and utilities.
- Cats Allowed
-
Fees not specified
-
Weight limit--
-
Pet Limit2
Details
Utilities Included
-
Water
-
Heat
-
Trash Removal
-
Sewer
Property Information
-
Built in 1899
-
48 units/4 stories
- Laundry Facilities
- Walk-Up
- High Speed Internet Access
- Washer/Dryer
- Air Conditioning
- Heating
- Ceiling Fans
- Smoke Free
- Security System
- Tub/Shower
- Intercom
- Dishwasher
- Disposal
- Granite Countertops
- Stainless Steel Appliances
- Pantry
- Eat-in Kitchen
- Kitchen
- Microwave
- Oven
- Range
- Refrigerator
- Hardwood Floors
- High Ceilings
- Bay Window
- Double Pane Windows
- Window Coverings
- Large Bedrooms
- Floor to Ceiling Windows
| Monday | 9am - 5pm |
|---|---|
| Tuesday | 9am - 5pm |
| Wednesday | 9am - 5pm |
| Thursday | 9am - 5pm |
| Friday | 9am - 5pm |
| Saturday | 10am - 5pm |
| Sunday | By Appointment |
Tree-filled, historic, and packed with educational opportunity, there's no other neighborhood quite like Fenway. The neighborhood may be most well-known for its titular attraction, Fenway Park, home of the Boston Red Sox. However, the area is also renowned for its sprawling greenspace. The name "Fenway" refers to the neighborhood’s lush parkway and tree-filled paths that wind lazily through the area, forming part of Frederick Law Olmsted’s “Emerald Necklace Plan” (a chain of parks throughout Boston). The Fenway opened in 1876, and its route includes the Museum of Fine Arts and the Isabella Steward Gardner Museum.
Learn more about living in Fenway| Colleges & Universities | Distance | ||
|---|---|---|---|
| Colleges & Universities | Distance | ||
| Walk: | 6 min | 0.3 mi | |
| Walk: | 8 min | 0.4 mi | |
| Walk: | 9 min | 0.5 mi | |
| Walk: | 11 min | 0.6 mi |
 The GreatSchools Rating helps parents compare schools within a state based on a variety of school quality indicators and provides a helpful picture of how effectively each school serves all of its students. Ratings are on a scale of 1 (below average) to 10 (above average) and can include test scores, college readiness, academic progress, advanced courses, equity, discipline and attendance data. We also advise parents to visit schools, consider other information on school performance and programs, and consider family needs as part of the school selection process.
The GreatSchools Rating helps parents compare schools within a state based on a variety of school quality indicators and provides a helpful picture of how effectively each school serves all of its students. Ratings are on a scale of 1 (below average) to 10 (above average) and can include test scores, college readiness, academic progress, advanced courses, equity, discipline and attendance data. We also advise parents to visit schools, consider other information on school performance and programs, and consider family needs as part of the school selection process.
View GreatSchools Rating Methodology
Transportation options available in Boston include Northeastern University Station, located 0.2 mile from 165-171 Hemenway St. 165-171 Hemenway St is near General Edward Lawrence Logan International, located 6.1 miles or 13 minutes away.
| Transit / Subway | Distance | ||
|---|---|---|---|
| Transit / Subway | Distance | ||
|
|
Walk: | 3 min | 0.2 mi |
|
|
Walk: | 7 min | 0.4 mi |
|
|
Walk: | 8 min | 0.4 mi |
|
|
Walk: | 9 min | 0.5 mi |
|
|
Walk: | 10 min | 0.5 mi |
| Commuter Rail | Distance | ||
|---|---|---|---|
| Commuter Rail | Distance | ||
|
|
Walk: | 9 min | 0.5 mi |
|
|
Drive: | 6 min | 1.4 mi |
| Drive: | 5 min | 2.0 mi | |
|
|
Drive: | 5 min | 2.4 mi |
|
|
Drive: | 6 min | 3.7 mi |
| Airports | Distance | ||
|---|---|---|---|
| Airports | Distance | ||
|
General Edward Lawrence Logan International
|
Drive: | 13 min | 6.1 mi |
Time and distance from 165-171 Hemenway St.
| Shopping Centers | Distance | ||
|---|---|---|---|
| Shopping Centers | Distance | ||
| Drive: | 3 min | 1.3 mi | |
| Drive: | 8 min | 4.7 mi | |
| Drive: | 8 min | 4.9 mi |
| Parks and Recreation | Distance | ||
|---|---|---|---|
| Parks and Recreation | Distance | ||
|
Charles River Reservation
|
Drive: | 3 min | 1.2 mi |
|
Roxbury Heritage State Park
|
Drive: | 3 min | 1.4 mi |
|
Coit Observatory
|
Drive: | 3 min | 1.6 mi |
|
Boston Public Garden
|
Drive: | 5 min | 1.8 mi |
|
John Fitzgerald Kennedy National Historic Site
|
Drive: | 6 min | 2.5 mi |
| Hospitals | Distance | ||
|---|---|---|---|
| Hospitals | Distance | ||
| Walk: | 17 min | 0.9 mi | |
| Drive: | 2 min | 1.1 mi | |
| Drive: | 3 min | 1.2 mi |
| Military Bases | Distance | ||
|---|---|---|---|
| Military Bases | Distance | ||
| Drive: | 28 min | 15.5 mi | |
| Drive: | 29 min | 15.6 mi |
165-171 Hemenway St Photos
Nearby Apartments
Within 50 Miles of 165-171 Hemenway St Boston, MA 02115
View More Communities-
46 Westland Ave
Boston, MA 02115
1-2 Br $2,650-$3,400 0.2 mi
-
24 Westland Ave
Boston, MA 02115
1-3 Br $2,300-$6,200 0.2 mi
-
95 Park Dr
Boston, MA 02215
1-3 Br $2,900-$5,400 0.3 mi
-
The Fenway Apartments
121 Park Dr
Boston, MA 02215
1-2 Br $3,300-$4,800 0.3 mi
-
44 Clearway St
Boston, MA 02115
1-3 Br $3,100-$5,820 0.4 mi
-
52 Clearway St
Boston, MA 02115
2-3 Br $4,000-$5,400 0.4 mi
165-171 Hemenway St Boston, MA 02115 has studios to three bedrooms with rent ranges from $2,300/mo. to $5,400/mo.
Yes, to view the floor plan in person, please schedule a personal tour.
165-171 Hemenway St Boston, MA 02115 is in Fenway in the city of Boston. Here you’ll find three shopping centers within 4.9 miles of the property. Five parks are within 2.5 miles, including Roxbury Heritage State Park, Charles River Reservation, and Coit Observatory.
What Are Walk Score®, Transit Score®, and Bike Score® Ratings?
Walk Score® measures the walkability of any address. Transit Score® measures access to public transit. Bike Score® measures the bikeability of any address.
What is a Sound Score Rating?
A Sound Score Rating aggregates noise caused by vehicle traffic, airplane traffic and local sources











Responded To This Review