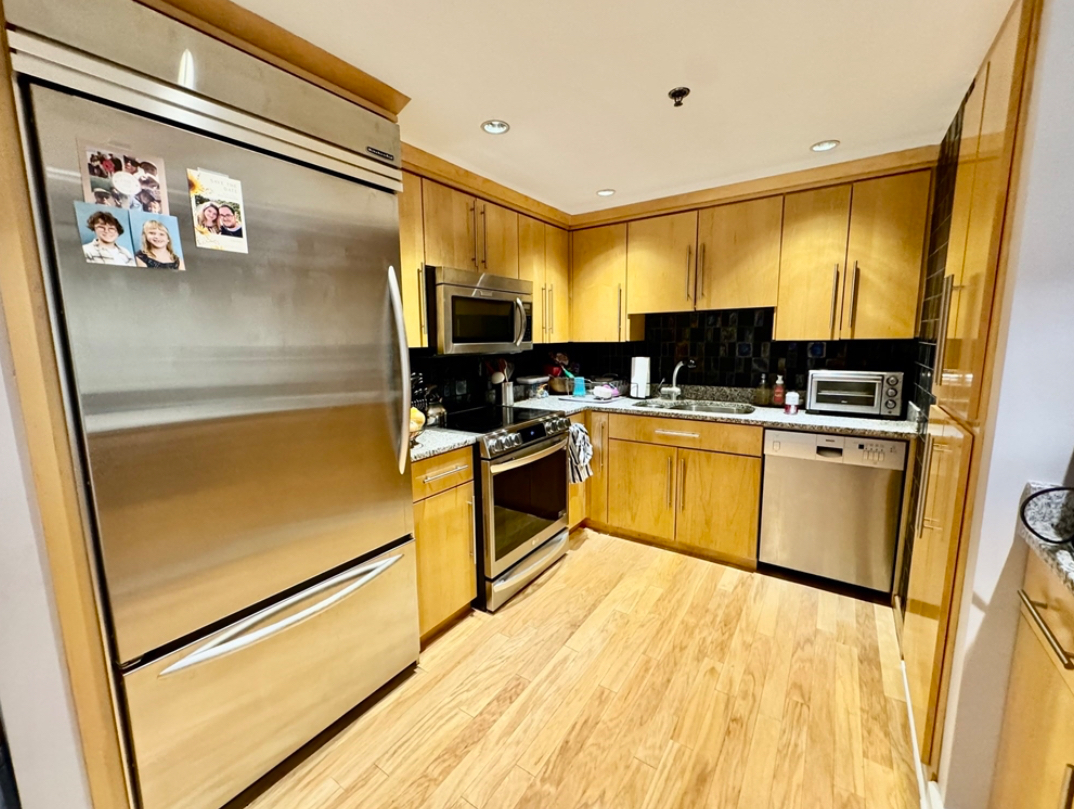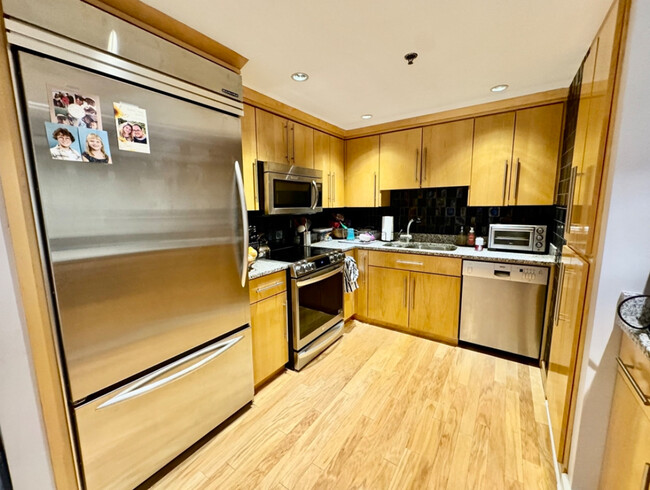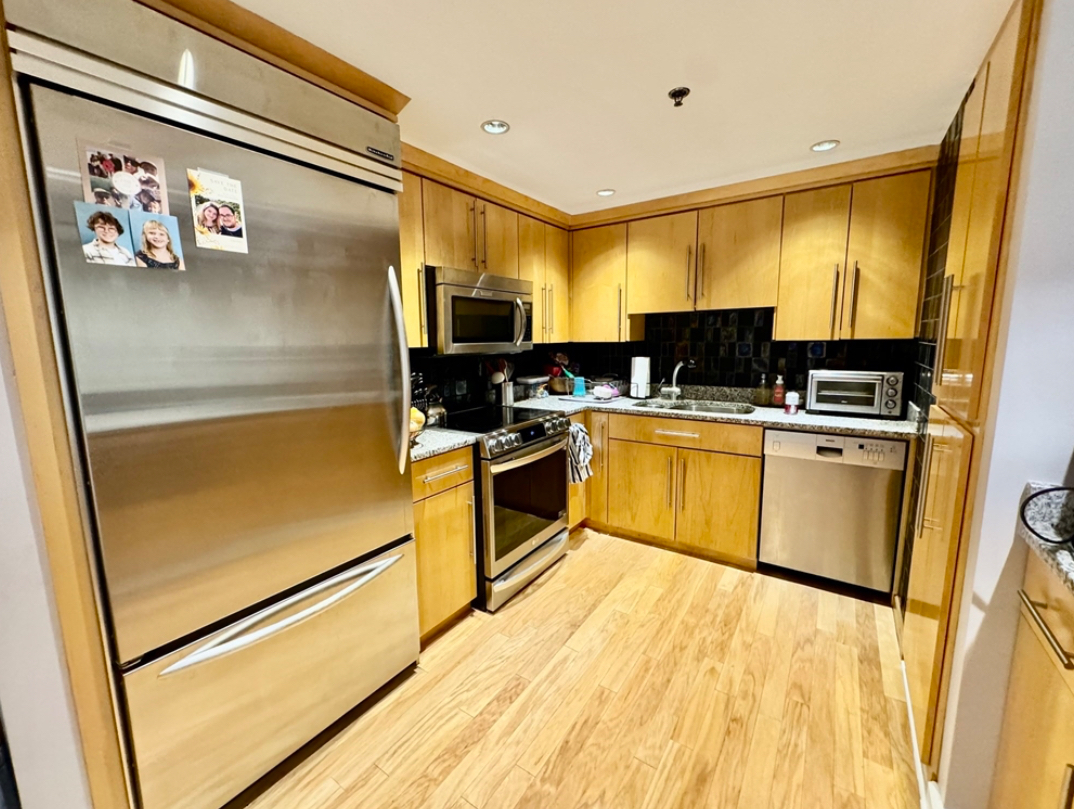165 Tremont St Unit 710
Boston, MA 02111

-
Monthly Rent
$4,200
-
Bedrooms
2 bd
-
Bathrooms
2 ba
-
Square Feet
1,424 sq ft
Details
Luxury 2-Bedroom, 2-Bathroom Condo with Expansive City Views – 7th Floor in Boutique Building Experience sophisticated city living in this 7th-floor condo located in a boutique building with 24/7 concierge service. Featuring a thoughtfully designed layout, modern amenities, and stunning views, this residence offers the perfect balance of comfort and elegance. Key Features: • Elegant Foyer: Welcoming entryway with ample closet space for shoes, jackets, and storage, providing a seamless transition into the home. • Expansive Open Floor Plan: Spacious dining, sitting, and living areas with large windows showcasing city views, perfect for entertaining and relaxing. • Gourmet Kitchen: Includes island seating, modern stainless steel appliances, abundant cabinetry, and excellent lighting—ideal for culinary enthusiasts. • Spacious Bedrooms: Both bedrooms offer high ceilings, extensive closet space, and can comfortably accommodate king or queen-sized furniture. • Primary Suite: Features a luxurious en-suite bathroom with a marble shower, soaking tub, double vanity, and an oversized walk-in closet. • Well-Designed Layout: 1,400 square feet of living space, offering areas for lounging, entertaining, and private work-from-home setups. Building Amenities: • Rooftop Deck: Enjoy breathtaking views of the Boston Common, State House, and city skyline. • Second-Floor Atrium Common Space: A serene and versatile area for residents to relax and socialize. • 24/7 Concierge: Ensures security and convenience at all hours. Parking and Location: Garage parking is available for rent, providing added convenience in this prime location. Situated near Boston Common, this home offers easy access to shopping, dining, and cultural attractions. Schedule a private tour today to experience this luxurious city retreat!

About This Property
Luxury 2-Bedroom, 2-Bathroom Condo with Expansive City Views – 7th Floor in Boutique Building Experience sophisticated city living in this 7th-floor condo located in a boutique building with 24/7 concierge service. Featuring a thoughtfully designed layout, modern amenities, and stunning views, this residence offers the perfect balance of comfort and elegance. Key Features: • Elegant Foyer: Welcoming entryway with ample closet space for shoes, jackets, and storage, providing a seamless transition into the home. • Expansive Open Floor Plan: Spacious dining, sitting, and living areas with large windows showcasing city views, perfect for entertaining and relaxing. • Gourmet Kitchen: Includes island seating, modern stainless steel appliances, abundant cabinetry, and excellent lighting—ideal for culinary enthusiasts. • Spacious Bedrooms: Both bedrooms offer high ceilings, extensive closet space, and can comfortably accommodate king or queen-sized furniture. • Primary Suite: Features a luxurious en-suite bathroom with a marble shower, soaking tub, double vanity, and an oversized walk-in closet. • Well-Designed Layout: 1,400 square feet of living space, offering areas for lounging, entertaining, and private work-from-home setups. Building Amenities: • Rooftop Deck: Enjoy breathtaking views of the Boston Common, State House, and city skyline. • Second-Floor Atrium Common Space: A serene and versatile area for residents to relax and socialize. • 24/7 Concierge: Ensures security and convenience at all hours. Parking and Location: Garage parking is available for rent, providing added convenience in this prime location. Situated near Boston Common, this home offers easy access to shopping, dining, and cultural attractions. Schedule a private tour today to experience this luxurious city retreat!
165 Tremont St is a condo located in Suffolk County and the 02111 ZIP Code. This area is served by the Boston Public Schools attendance zone.
Condo Features
Washer/Dryer
Air Conditioning
Dishwasher
High Speed Internet Access
Walk-In Closets
Granite Countertops
Microwave
Refrigerator
Highlights
- High Speed Internet Access
- Wi-Fi
- Washer/Dryer
- Air Conditioning
- Heating
- Smoke Free
- Cable Ready
- Storage Space
- Double Vanities
- Tub/Shower
Kitchen Features & Appliances
- Dishwasher
- Disposal
- Ice Maker
- Granite Countertops
- Stainless Steel Appliances
- Eat-in Kitchen
- Kitchen
- Microwave
- Oven
- Refrigerator
Model Details
- High Ceilings
- Walk-In Closets
Fees and Policies
The fees below are based on community-supplied data and may exclude additional fees and utilities.
- Dogs Allowed
-
Fees not specified
- Cats Allowed
-
Fees not specified
- Parking
-
Garage--
Details
Utilities Included
-
Water
-
Heat
-
Trash Removal
-
Sewer
The Grandview
View Building Details


With all due respect to the rest of the Emerald Necklace, Boston Common is arguably the city’s most beautiful and famous green space, and folks who live in the apartments surrounding it enjoy some of the best views in town—and the greatest front yard anyone could hope for. Aside from the park itself, the architecture is gorgeous, with classic historic mid-rises and sleek modern designs side by side.
Emerson College occupies a considerable amount of real estate on Boylston Street, making this area ideal for students, faculty, and staff. Folks who like to go out on the town don’t have to travel far: the community is jam packed with restaurants, coffee shops, bars, night clubs, and performing arts venues, ensuring that there is truly something for every taste.
Learn more about living in Boston Common- High Speed Internet Access
- Wi-Fi
- Washer/Dryer
- Air Conditioning
- Heating
- Smoke Free
- Cable Ready
- Storage Space
- Double Vanities
- Tub/Shower
- Dishwasher
- Disposal
- Ice Maker
- Granite Countertops
- Stainless Steel Appliances
- Eat-in Kitchen
- Kitchen
- Microwave
- Oven
- Refrigerator
- High Ceilings
- Walk-In Closets
- Concierge
- Elevator
- Deck
165 Tremont St Unit 710 Photos
What Are Walk Score®, Transit Score®, and Bike Score® Ratings?
Walk Score® measures the walkability of any address. Transit Score® measures access to public transit. Bike Score® measures the bikeability of any address.
What is a Sound Score Rating?
A Sound Score Rating aggregates noise caused by vehicle traffic, airplane traffic and local sources





