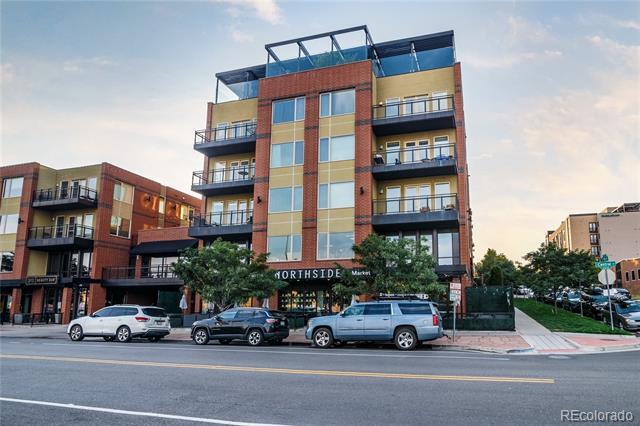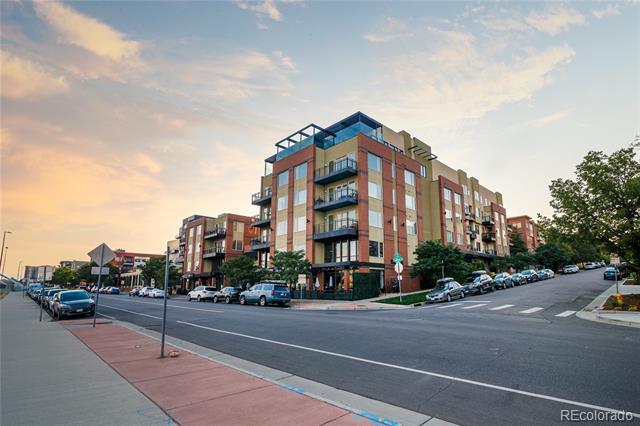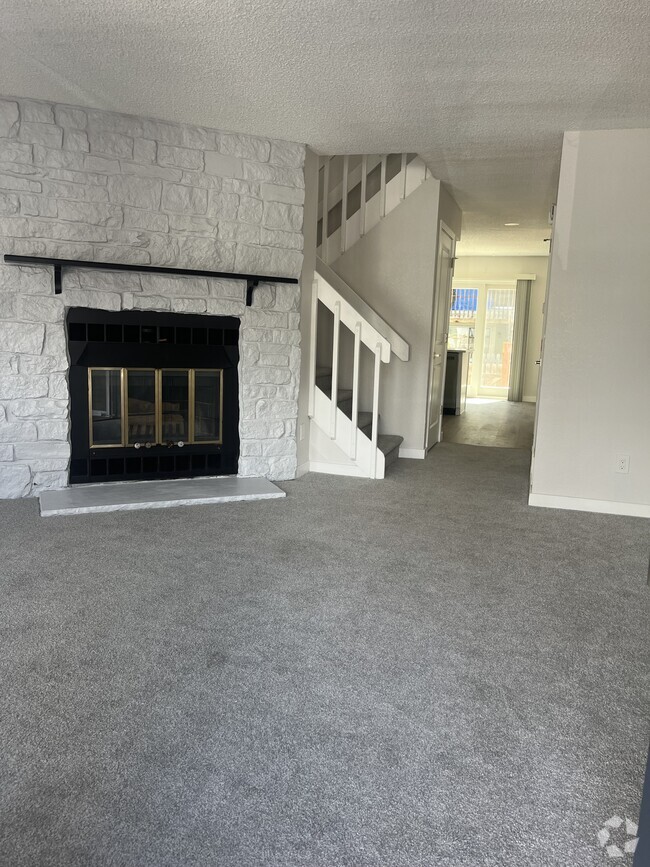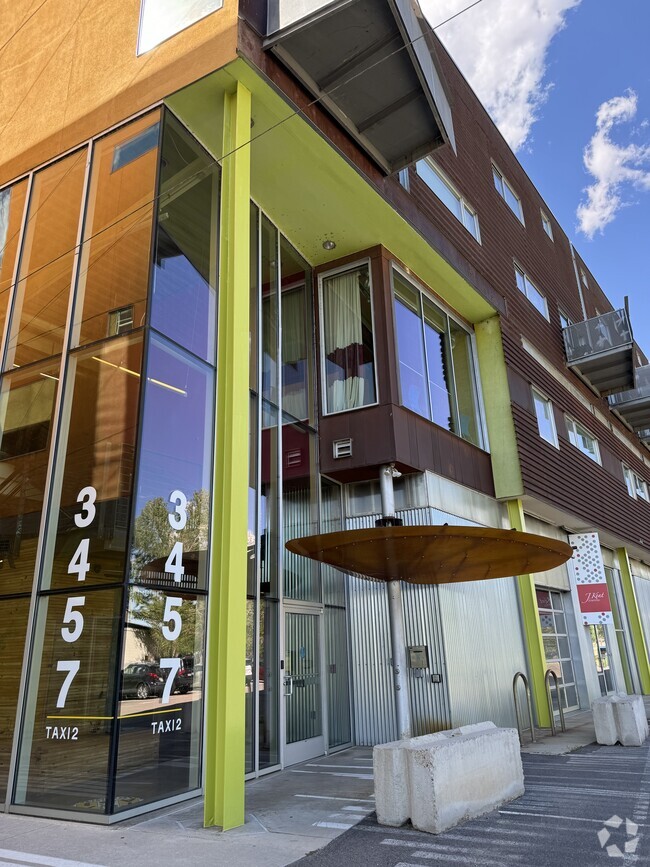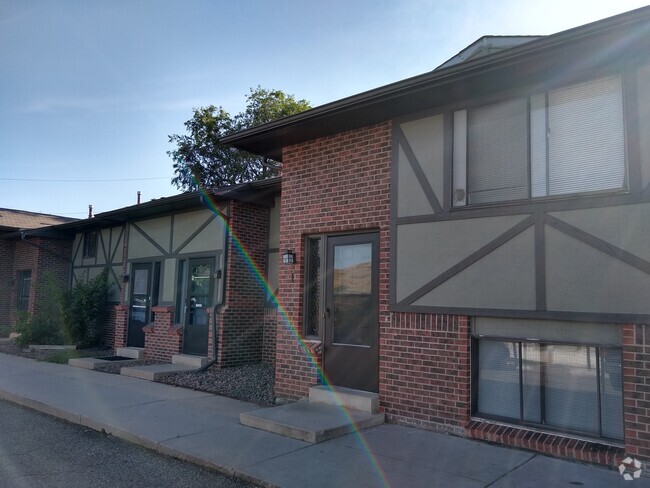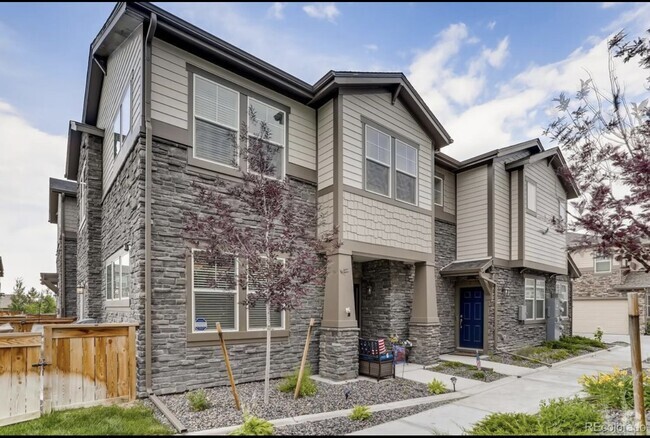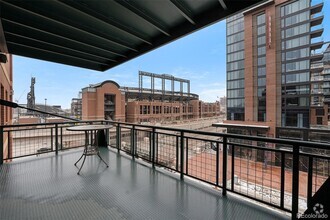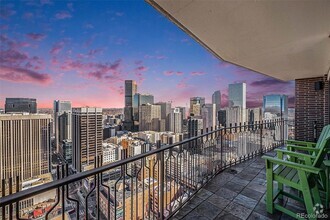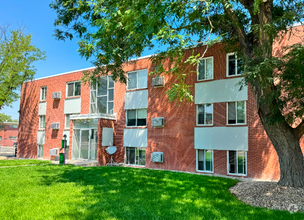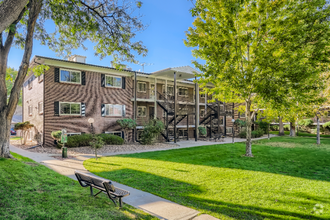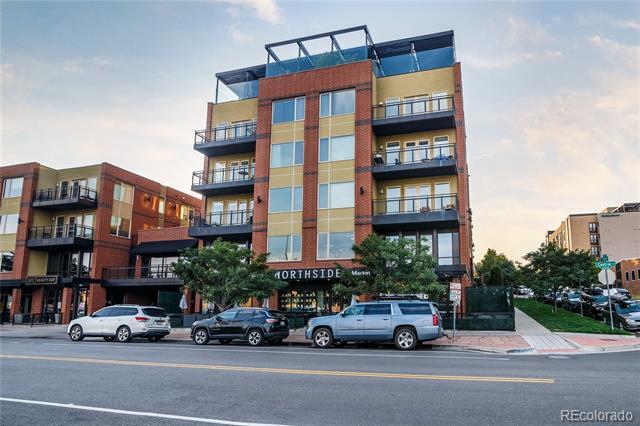1661 Central St Unit 601
Denver, CO 80211
-
Bedrooms
3
-
Bathrooms
2.5
-
Square Feet
4,635 sq ft
-
Available
Available Now
Highlights
- Fitness Center
- Penthouse
- Spa
- Rooftop Deck
- Sauna
- Primary Bedroom Suite

About This Home
Luxurious LoHi Penthouse // Available Now - Huge Private Terrace + Hot Tub + Fire Pit // Discover unparalleled luxury in this exquisite LoHi Penthouse. Boasting 3 bedrooms, 3 bathrooms, and over 4,600 square feet of opulent living space, this residence redefines sophistication. The 1,000+ square foot private terrace with a hot tub and outdoor kitchen provides a retreat with breathtaking city skyline and mountain views. Property Features: Floor to Ceiling Glass Windows with Stunning City & Mountain Views, 3 Spacious Bedrooms + Additional Office/Den, Second Living Room, Master Bedroom Suite with 2 Walk-in Closets, Soaking Tub, Glass-Enclosed Shower, Steam Room, and Dual Vanities, Integrated Audio System, Gourmet Kitchen with Viking Appliances, Wet Bar, and Granite Countertops, Temperature Controlled Wine Room, Motorized, Window Coverings, Maplewood Hardwood Floors, Carpet in Bedrooms, Private / Secured, Oversized 2-Car Garage + Storage, Private Elevator Access to Penthouse Level, Huge Private Walk-out Rooftop Terrace with Gas Fire Pit, Hot Tub, Built-in Outdoor Kitchen and Outdoor Sound System, On-Site Gym & Fitness Center. LEASE TERMS: Available Now, 12 Month Lease Min, Parking Included, Credit & Background Check Required, App & Admin Fee. Contact the Agent Directly to Schedule your Private Showing. If you're searching for the ultimate penthouse residence in Denver, this is it! Condominium MLS# 1831603
1661 Central St is a condo located in Denver County and the 80211 ZIP Code.
Home Details
Home Type
Accessible Home Design
Bedrooms and Bathrooms
Eco-Friendly Details
Flooring
Home Security
Interior Spaces
Kitchen
Laundry
Listing and Financial Details
Lot Details
Outdoor Features
Parking
Pool
Schools
Utilities
Views
Community Details
Amenities
Overview
Pet Policy
Recreation
Security
Fees and Policies
Contact
- Listed by Matt Conway | Milehimodern
- Phone Number
- Contact
-
Source
 REcolorado®
REcolorado®
- Dishwasher
- Disposal
- Freezer
- Hardwood Floors
- Carpet
- Balcony
Lower Highlands, known as LoHi, is a family-friendly neighborhood just three miles outside of Denver, where you’ll find the Colorado State Capitol, Civic Center Park, the Denver Art Museum, and so much more. LoHi boasts a variety of local burger joints, taverns, beer gardens, and coffee shops such as Recess Beer Garden and Root Down, an old filling station turned New American eatery. LoHi is located near major parks such as the City of Cuernavaca Park along the South Platte River, boasting biking and hiking trails with scenic city views.
Hirshorn Park is a smaller neighborhood park that’s worth a visit, housing baseball fields, basketball courts, and a playground. Nestled along Interstate 25, commuting is no issue in LoHi, especially with Denver so close, but if you don’t plan to drive, there are plenty of public bus stops on the area’s major roads.
Learn more about living in LoHi| Colleges & Universities | Distance | ||
|---|---|---|---|
| Colleges & Universities | Distance | ||
| Drive: | 5 min | 1.7 mi | |
| Drive: | 5 min | 1.8 mi | |
| Drive: | 5 min | 1.8 mi | |
| Drive: | 9 min | 3.3 mi |
Transportation options available in Denver include Union Station Track 11, located 0.6 mile from 1661 Central St Unit 601. 1661 Central St Unit 601 is near Denver International, located 24.1 miles or 32 minutes away.
| Transit / Subway | Distance | ||
|---|---|---|---|
| Transit / Subway | Distance | ||
| Walk: | 11 min | 0.6 mi | |
| Walk: | 11 min | 0.6 mi | |
|
|
Drive: | 3 min | 1.2 mi |
|
|
Drive: | 5 min | 1.8 mi |
| Drive: | 6 min | 2.0 mi |
| Commuter Rail | Distance | ||
|---|---|---|---|
| Commuter Rail | Distance | ||
|
|
Walk: | 12 min | 0.6 mi |
|
|
Walk: | 15 min | 0.8 mi |
| Drive: | 5 min | 1.9 mi | |
| Drive: | 5 min | 2.0 mi | |
| Drive: | 13 min | 2.9 mi |
| Airports | Distance | ||
|---|---|---|---|
| Airports | Distance | ||
|
Denver International
|
Drive: | 32 min | 24.1 mi |
Time and distance from 1661 Central St Unit 601.
| Shopping Centers | Distance | ||
|---|---|---|---|
| Shopping Centers | Distance | ||
| Walk: | 15 min | 0.8 mi | |
| Walk: | 17 min | 0.9 mi | |
| Walk: | 17 min | 0.9 mi |
| Parks and Recreation | Distance | ||
|---|---|---|---|
| Parks and Recreation | Distance | ||
|
Centennial Gardens
|
Walk: | 12 min | 0.6 mi |
|
Landry's Downtown Aquarium
|
Walk: | 12 min | 0.7 mi |
|
Children's Museum of Denver
|
Walk: | 18 min | 0.9 mi |
|
Lower Downtown Historic District (LoDo)
|
Drive: | 3 min | 1.3 mi |
|
Civic Center Park
|
Drive: | 6 min | 2.2 mi |
| Hospitals | Distance | ||
|---|---|---|---|
| Hospitals | Distance | ||
| Drive: | 6 min | 2.6 mi | |
| Drive: | 7 min | 2.7 mi | |
| Drive: | 8 min | 3.0 mi |
| Military Bases | Distance | ||
|---|---|---|---|
| Military Bases | Distance | ||
| Drive: | 46 min | 21.5 mi | |
| Drive: | 81 min | 66.9 mi | |
| Drive: | 90 min | 76.5 mi |
You May Also Like
Applicant has the right to provide the property manager or owner with a Portable Tenant Screening Report (PTSR) that is not more than 30 days old, as defined in § 38-12-902(2.5), Colorado Revised Statutes; and 2) if Applicant provides the property manager or owner with a PTSR, the property manager or owner is prohibited from: a) charging Applicant a rental application fee; or b) charging Applicant a fee for the property manager or owner to access or use the PTSR.
Similar Rentals Nearby
-
-
-
-
-
-
-
$2,7003 Beds, 1 Bath, 1,700 sq ftApartment for Rent
-
-
-
What Are Walk Score®, Transit Score®, and Bike Score® Ratings?
Walk Score® measures the walkability of any address. Transit Score® measures access to public transit. Bike Score® measures the bikeability of any address.
What is a Sound Score Rating?
A Sound Score Rating aggregates noise caused by vehicle traffic, airplane traffic and local sources
