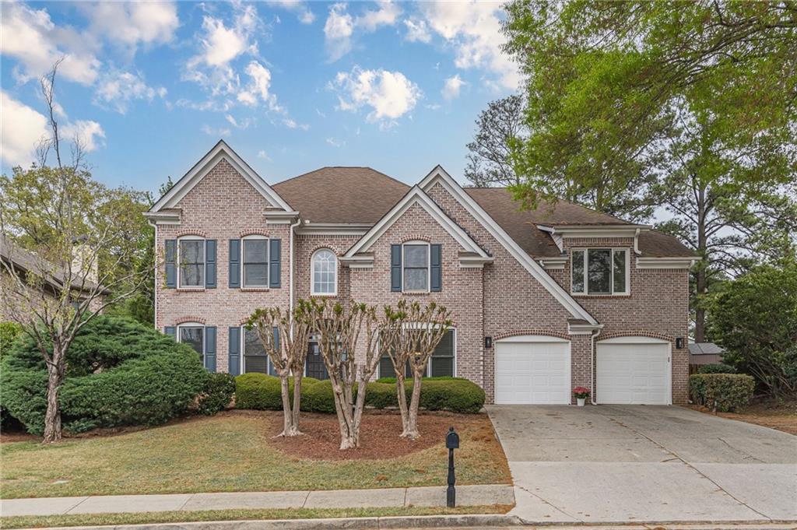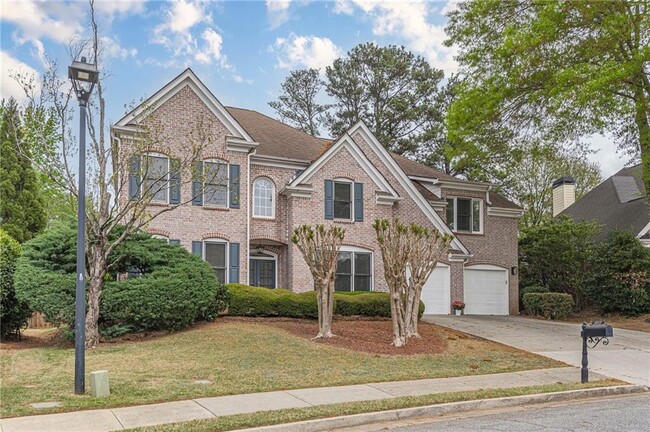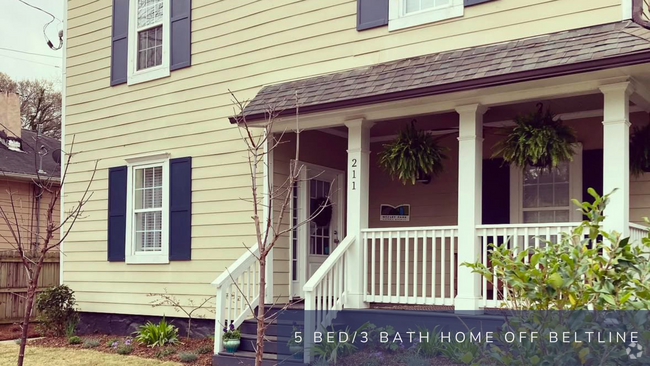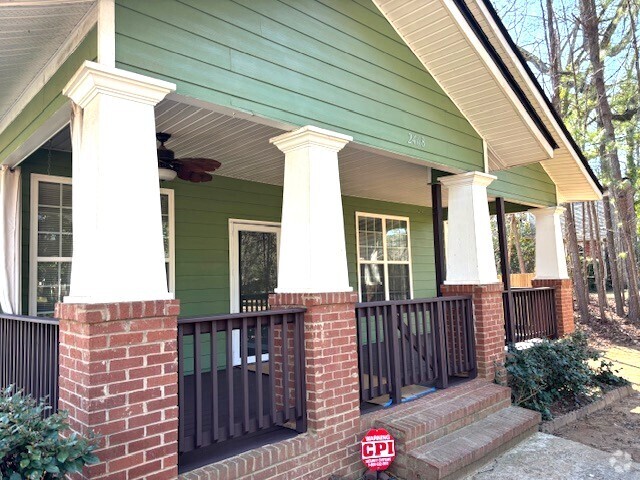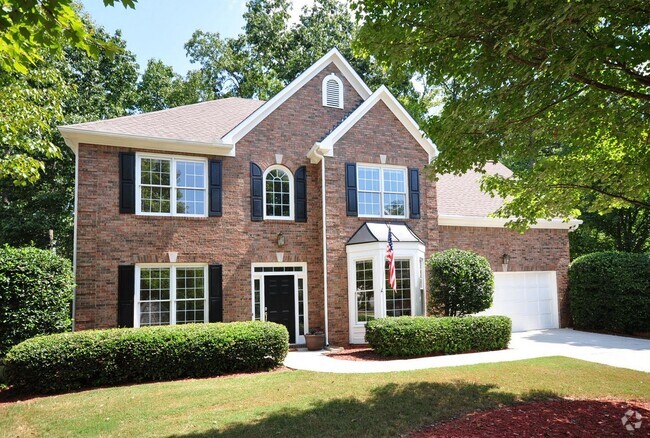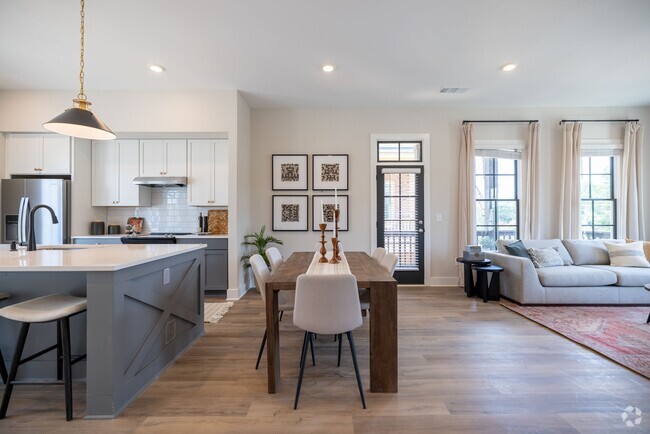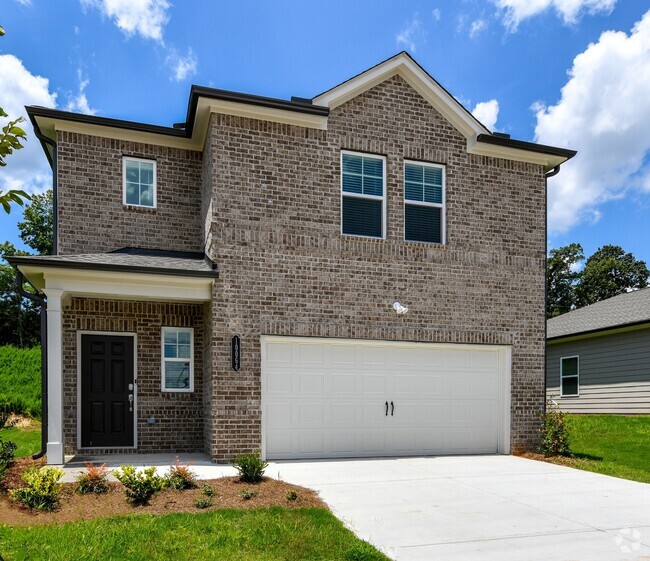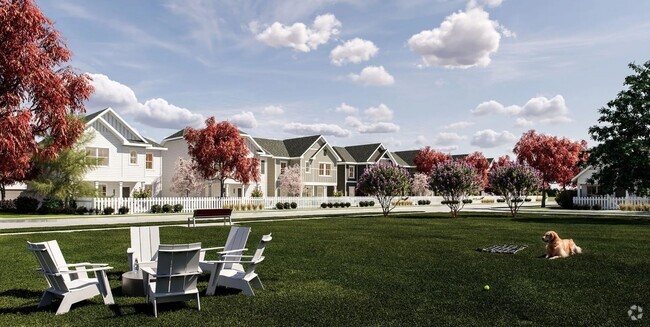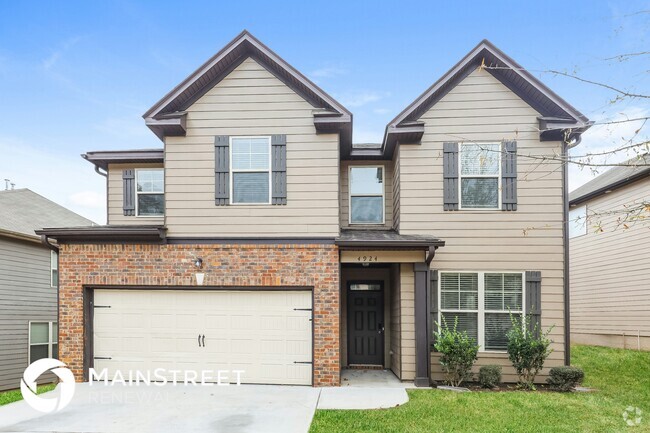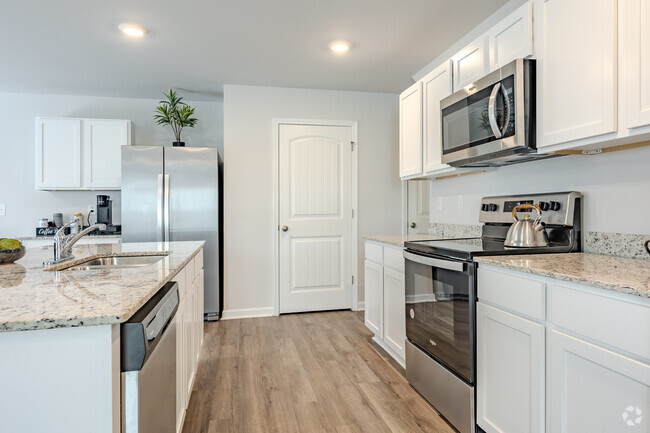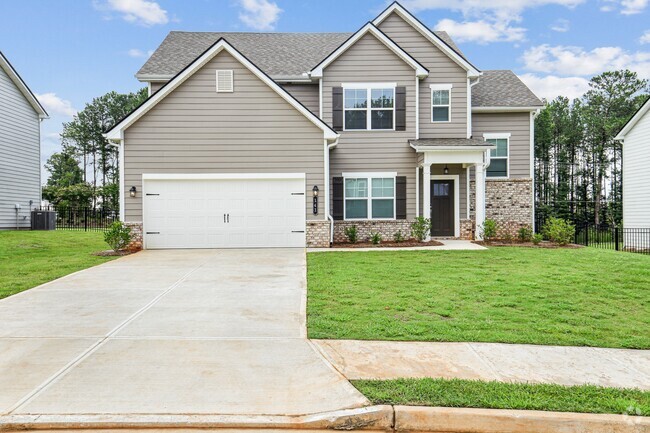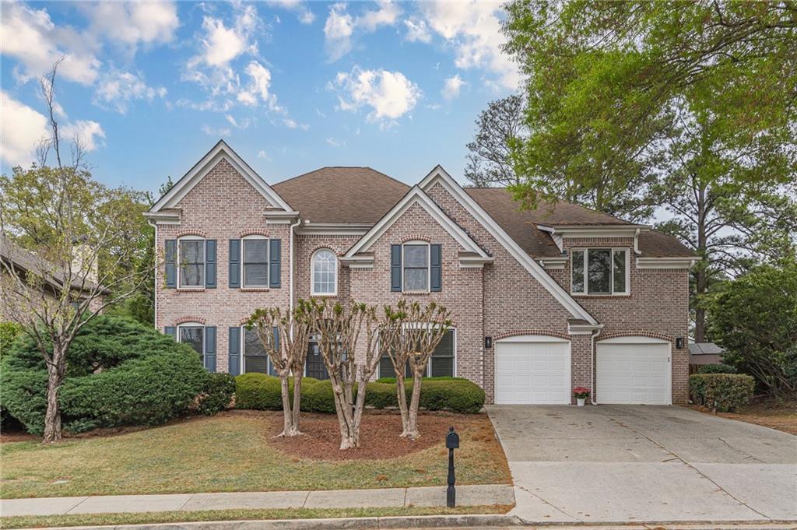1683 Harlington Rd
Smyrna, GA 30082
-
Bedrooms
5
-
Bathrooms
4
-
Square Feet
4,573 sq ft
-
Available
Available Now
Highlights
- Separate his and hers bathrooms
- Wood Burning Stove
- Oversized primary bedroom
- Traditional Architecture
- Cathedral Ceiling
- Wood Flooring

About This Home
Welcome to this breathtaking three-sided brick with 5 bedrooms and 4 bathrooms. Enter the formal LR and DR by passing through the foyer. Throughout the FR of this 2-story residence,the expansive and airy atmosphere is accentuated by the 20-foot ceilings. The expansive kitchen opens to a breakfast area featuring an island,stone countertops,SS appliances,double ovens,and a walk-in pantry. A secondary bedroom with an adjacent full bath is also available on the main level for added convenience. The owner's suite is a genuine sanctuary,boasting a spacious walk-in closet,a double vanity,a separate tub and shower,and a sitting area. Visitors are granted additional seclusion by the inclusion of an ensuite bathroom in one of the upstairs guest rooms. Two other bedrooms share a bathroom. This level also houses a laundry room,which is equipped with a washer and dryer. A 3-car garage and a spacious driveway that can accommodate an additional 4 vehicles. Conveniently situated near Truist Park Stadium,Silver Comet Trail,trendy restaurants,and stores,with easy access to I-75 and I-285. Tenants are required to have renters' insurance. Income requirement 3x monthly rent. This is a MUST SEE!
1683 Harlington Rd is a house located in Cobb County and the 30082 ZIP Code. This area is served by the Cobb County attendance zone.
Home Details
Home Type
Year Built
Bedrooms and Bathrooms
Flooring
Home Design
Home Security
Interior Spaces
Kitchen
Laundry
Listing and Financial Details
Lot Details
Outdoor Features
Parking
Schools
Utilities
Community Details
Overview
Pet Policy
Recreation
Contact
- Listed by Donna Theodore | Berkshire Hathaway HomeServices Georgia Properties
- Phone Number
- Contact
-
Source
 First Multiple Listing Service, Inc.
First Multiple Listing Service, Inc.
- Dishwasher
- Disposal
- Microwave
- Oven
- Range
- Refrigerator
Nestled along the Chattahoochee River between Marietta, Sandy Springs, and Roswell, East Cobb is a wooded suburban community that offers a central location to major cities. But East Cobb offers an abundance of amenities on its own! Roswell Road is lined with local restaurants, supermarkets, community parks, movie theaters, and major department stores. For a night out, check out the popular Drift Fish House & Oyster Bar.
East Cobb is known for offering a family-friendly vibe, and their excellent public schools, like East Side Elementary, are no secret to the community. This upscale neighborhood features numerous golf courses, a selection of fine dining, and affluent residential streets. Well-kept apartment communities, picturesque homes, luxury estates, and everything in between call East Cobb home. Nearby, discover Cumberland Mall, the Battery Atlanta, SunTrust Park, Chattahoochee River National Recreation Area, and Morgan Falls Overlook Park.
Learn more about living in East Cobb| Colleges & Universities | Distance | ||
|---|---|---|---|
| Colleges & Universities | Distance | ||
| Drive: | 15 min | 7.2 mi | |
| Drive: | 16 min | 8.1 mi | |
| Drive: | 18 min | 9.8 mi | |
| Drive: | 21 min | 11.0 mi |
 The GreatSchools Rating helps parents compare schools within a state based on a variety of school quality indicators and provides a helpful picture of how effectively each school serves all of its students. Ratings are on a scale of 1 (below average) to 10 (above average) and can include test scores, college readiness, academic progress, advanced courses, equity, discipline and attendance data. We also advise parents to visit schools, consider other information on school performance and programs, and consider family needs as part of the school selection process.
The GreatSchools Rating helps parents compare schools within a state based on a variety of school quality indicators and provides a helpful picture of how effectively each school serves all of its students. Ratings are on a scale of 1 (below average) to 10 (above average) and can include test scores, college readiness, academic progress, advanced courses, equity, discipline and attendance data. We also advise parents to visit schools, consider other information on school performance and programs, and consider family needs as part of the school selection process.
View GreatSchools Rating Methodology
Transportation options available in Smyrna include Hamilton E Holmes, located 8.1 miles from 1683 Harlington Rd. 1683 Harlington Rd is near Hartsfield - Jackson Atlanta International, located 20.8 miles or 32 minutes away.
| Transit / Subway | Distance | ||
|---|---|---|---|
| Transit / Subway | Distance | ||
|
|
Drive: | 14 min | 8.1 mi |
|
|
Drive: | 14 min | 8.4 mi |
|
|
Drive: | 15 min | 9.1 mi |
|
|
Drive: | 21 min | 10.2 mi |
|
|
Drive: | 18 min | 10.8 mi |
| Commuter Rail | Distance | ||
|---|---|---|---|
| Commuter Rail | Distance | ||
|
|
Drive: | 20 min | 8.4 mi |
| Airports | Distance | ||
|---|---|---|---|
| Airports | Distance | ||
|
Hartsfield - Jackson Atlanta International
|
Drive: | 32 min | 20.8 mi |
Time and distance from 1683 Harlington Rd.
| Shopping Centers | Distance | ||
|---|---|---|---|
| Shopping Centers | Distance | ||
| Walk: | 17 min | 0.9 mi | |
| Walk: | 20 min | 1.0 mi | |
| Drive: | 4 min | 1.1 mi |
| Parks and Recreation | Distance | ||
|---|---|---|---|
| Parks and Recreation | Distance | ||
|
Silver Comet Trail
|
Drive: | 7 min | 2.5 mi |
|
Chastain Park
|
Drive: | 25 min | 10.6 mi |
|
Atlanta BeltLine Southwest Connector Spur Trail
|
Drive: | 21 min | 12.0 mi |
|
Atlanta History Center
|
Drive: | 20 min | 12.0 mi |
|
Atlanta Audubon Society
|
Drive: | 23 min | 13.4 mi |
| Hospitals | Distance | ||
|---|---|---|---|
| Hospitals | Distance | ||
| Drive: | 5 min | 2.1 mi | |
| Drive: | 13 min | 6.7 mi | |
| Drive: | 19 min | 7.9 mi |
| Military Bases | Distance | ||
|---|---|---|---|
| Military Bases | Distance | ||
| Drive: | 17 min | 7.6 mi | |
| Drive: | 23 min | 13.6 mi |
You May Also Like
Similar Rentals Nearby
-
-
-
-
-
-
1 / 38
-
1 / 37
-
-
-
What Are Walk Score®, Transit Score®, and Bike Score® Ratings?
Walk Score® measures the walkability of any address. Transit Score® measures access to public transit. Bike Score® measures the bikeability of any address.
What is a Sound Score Rating?
A Sound Score Rating aggregates noise caused by vehicle traffic, airplane traffic and local sources
