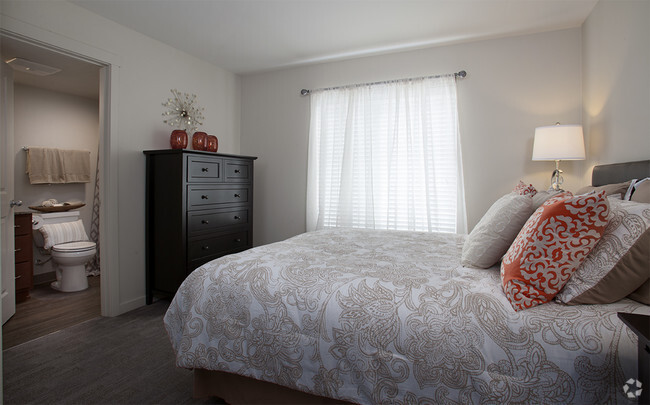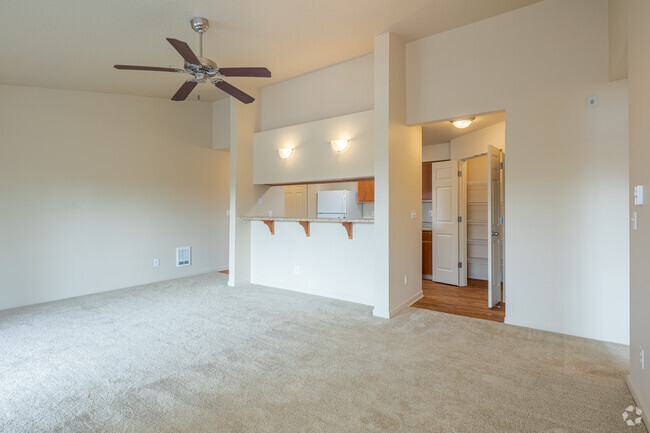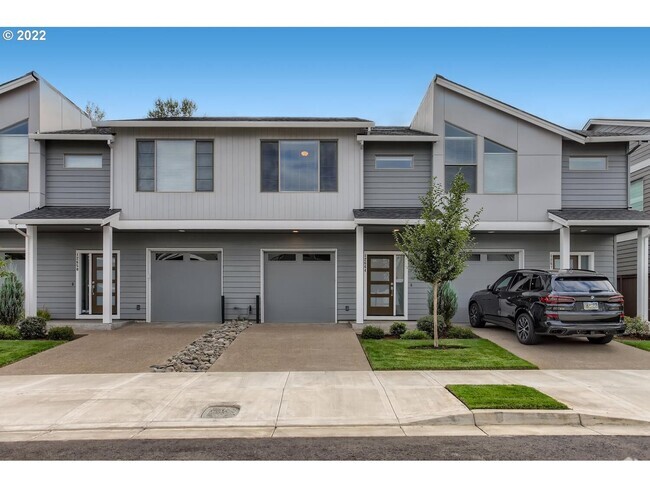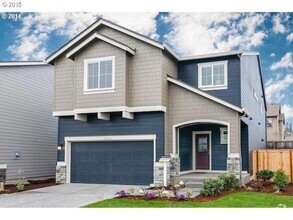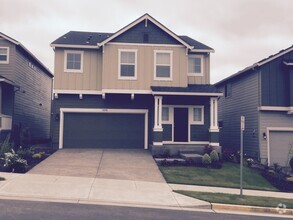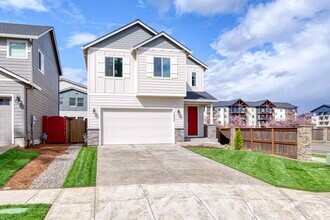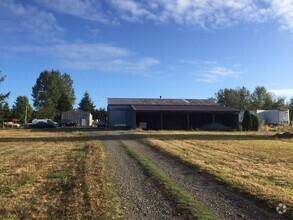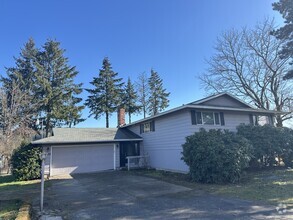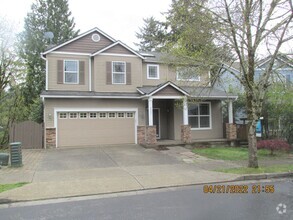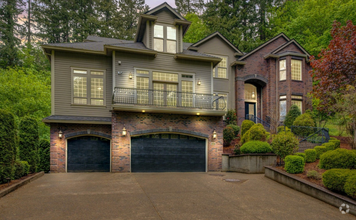Apartments for Rent in Damascus OR - 120 Rentals
Find the Perfect Damascus, OR Apartment
Damascus, OR Apartments for Rent
Situated about 16 miles southeast of Portland, Damascus is a largely residential community regarded for its vast stretches of open space and lush greenery. Damascus offers residents an overall peaceful atmosphere along with ample opportunities for outdoor recreation.
Damascus is convenient to the Clackamus River, Carver Park, Hood View Park, and Mountain View Golf Course. Residents enjoy a small-town sense of community as well as close proximity to great shopping at the Clackamus Town Center. Convenience to the 212 and the 205 makes getting around from Damascus simple.
Damascus, OR Rental Insights
Education
What colleges and universities are in Damascus, OR?
If you’re a student moving to an apartment in Damascus, you’ll have access to Mount Hood C.C., Bruning Ctr., Mount Hood C.C., Gresham, and Clackamas C.C., Harmony Campus.
Helpful Rental Guides for Damascus, OR
Search Nearby Rentals
Apartment Rentals Near Damascus
Neighborhood Apartment Rentals
- Southeast Portland Apartments for Rent
- Oregon City Apartments for Rent
- Downtown Portland Apartments for Rent
- Southwest Portland Apartments for Rent
- Northeast Portland Apartments for Rent
- North Portland Apartments for Rent
- Northwest Portland Apartments for Rent
- Rock Creek Apartments for Rent
- Taralon Apartments for Rent
