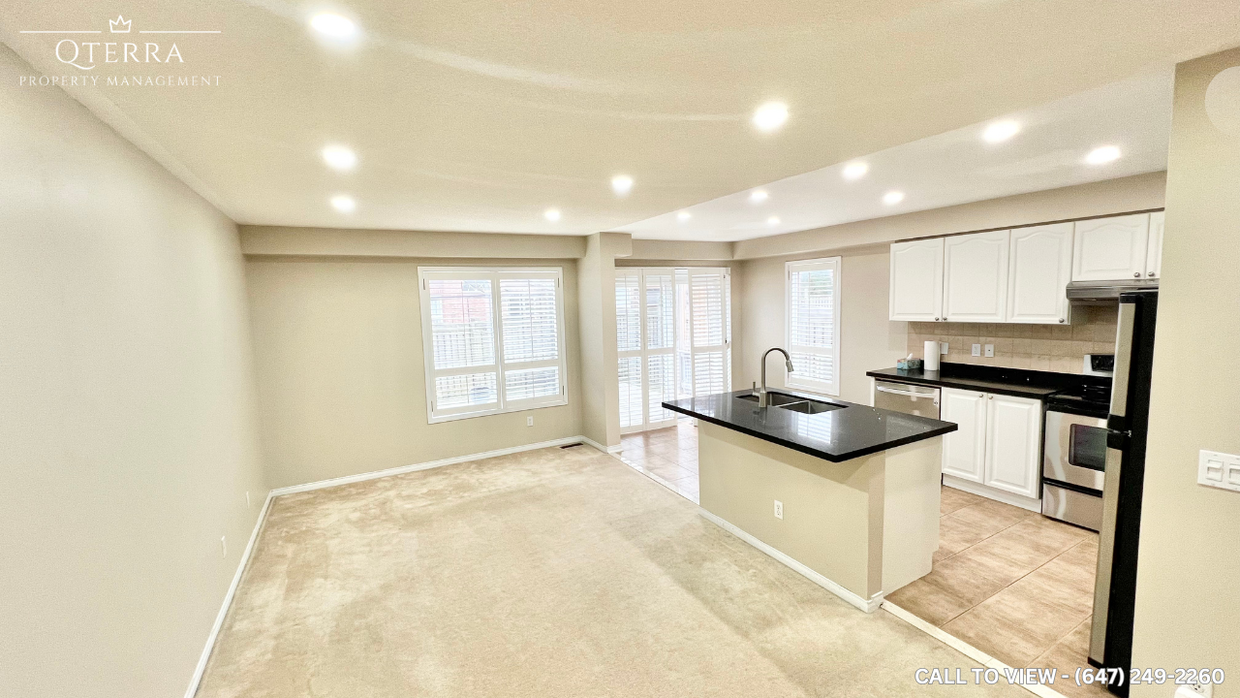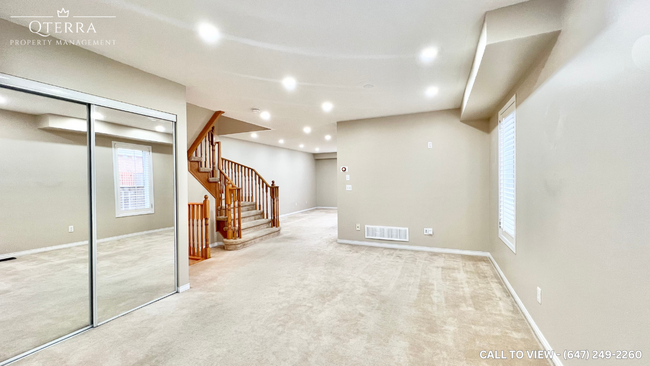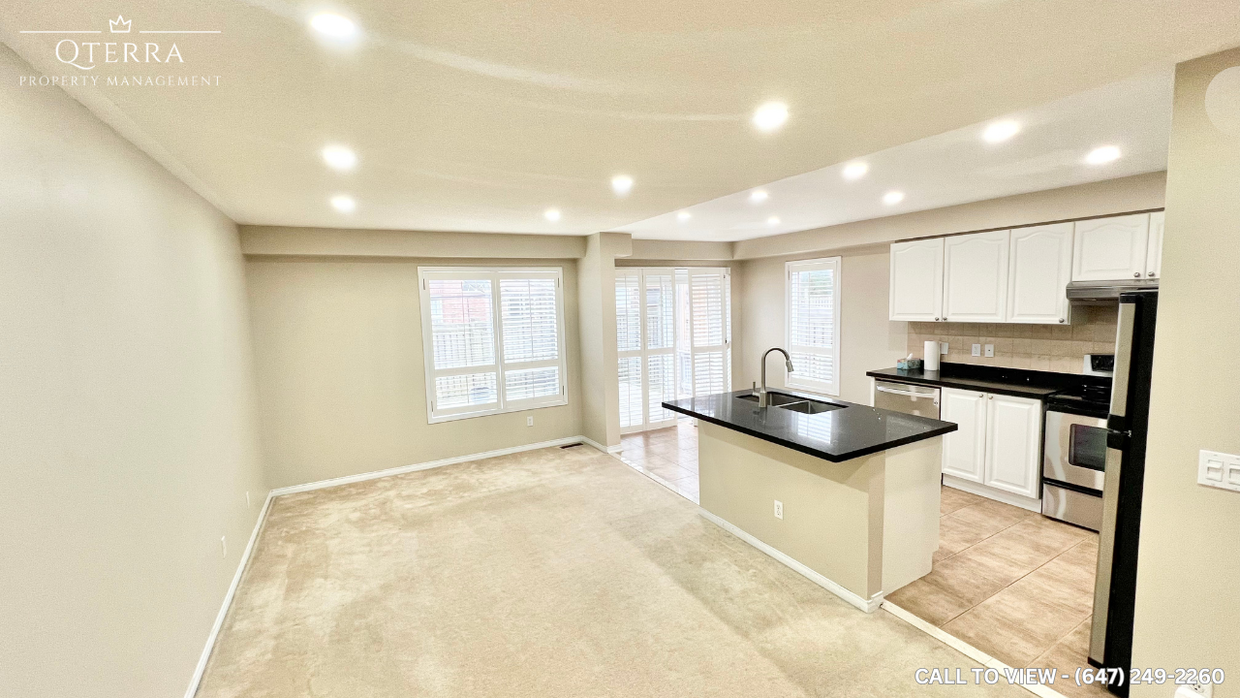
-
Monthly Rent
C$2,999
-
Bedrooms
3 bd
-
Bathrooms
2.5 ba
-
Square Feet
1,709 sq ft
Details

About This Property
SPACIOUS 3+ DEN SEMI-DETACHED HOUSE IN A FAMILY-FRIENDLY NEIGHBORHOOD Welcome to your new home! This newly renovated 3+ den, 2.5-bathroom semi-detached house offers a perfect blend of modern amenities and spacious living. With 1709 square feet of living space, this unit is ideal for families or professionals seeking a comfortable and contemporary home. KEY PROPERTY DETAILS: - Type: Semi-Detached House - Bedrooms: 3+Den - Bathrooms: 2.5 - Size: 1709 SQF - Parking: 2 spots included - Availability: December 15, 2024 UNIT AMENITIES: - Property Condition: Newly renovated, ensuring a fresh and modern living space. - Upgraded Kitchen: Enjoy cooking in a kitchen equipped with stainless steel appliances, stone/granite countertops, and a stylish backsplash. - Dishwasher: Convenient and efficient for everyday use. - Carpet Flooring: Comfortable and cozy carpet flooring throughout the unit. - 9 Foot Ceiling: High ceilings that create a spacious and airy atmosphere. - Laundry: Ensuite laundry facilities for your convenience. - Personal Thermostat: Control your climate with a personal thermostat. - Private Garage: Secure parking with a private garage. - Upgraded Bathrooms: The primary bedroom features an en-suite bathroom for added privacy and convenience. - Walk-in Closet: Spacious walk-in closet in the primary bedroom. - Unfurnished: Ready for you to add your personal touch. - Open Concept Layout: Spacious and open layout for comfortable living. - Tons of Natural Light: Large windows that flood the unit with natural light. BUILDING AMENITIES: - View: Enjoy views of the courtyard and backyard. - Front Porch & Backyard Deck: Relax and enjoy the outdoors on your front porch and backyard deck. - Backyard: Included, providing a private outdoor space. - Full Driveway: Convenient parking with a full driveway. NEIGHBORHOOD: Presley Crescent in Whitby, Ontario, is located in the desirable Williamsburg neighborhood. This area is known for its family-friendly environment, excellent schools, and convenient access to parks and shopping centers. Residents enjoy a mix of suburban tranquility and urban amenities, making it an ideal place to call home. Don't miss out on this incredible opportunity to live in a beautifully upgraded semi-detached house with all the amenities you need. Contact us today to schedule a showing!
17 Presley Cres is a AA house located in Whitby, ON and the L1P 0A3 Postal Code. This listing has rentals from C$2999
House Features
Washer/Dryer
Air Conditioning
Dishwasher
Walk-In Closets
- Washer/Dryer
- Air Conditioning
- Heating
- Smoke Free
- Dishwasher
- Granite Countertops
- Stainless Steel Appliances
- Island Kitchen
- Kitchen
- Oven
- Refrigerator
- Carpet
- High Ceilings
- Den
- Views
- Walk-In Closets
- Window Coverings
- Large Bedrooms
- Laundry Facilities
- Courtyard
- Balcony
- Porch
- Deck
- Yard
Fees and Policies
The fees below are based on community-supplied data and may exclude additional fees and utilities.
- Parking
-
Garage--
Details
Utilities Included
-
Heat
-
Air Conditioning
You May Also Like
| Colleges & Universities | Distance | ||
|---|---|---|---|
| Colleges & Universities | Distance | ||
| Drive: | 15 min | 6.5 mi | |
| Drive: | 42 min | 30.2 mi | |
| Drive: | 49 min | 34.4 mi | |
| Drive: | 49 min | 34.6 mi |
Transportation options available in Whitby include Mccowan Rt Station - Westbound Platform, located 21.3 miles from 17 Presley Cres. 17 Presley Cres is near Billy Bishop Toronto City Airport, located 37.7 miles or 53 minutes away.
| Transit / Subway | Distance | ||
|---|---|---|---|
| Transit / Subway | Distance | ||
|
|
Drive: | 29 min | 21.3 mi |
|
|
Drive: | 30 min | 21.8 mi |
|
|
Drive: | 31 min | 22.3 mi |
|
|
Drive: | 30 min | 23.1 mi |
|
|
Drive: | 34 min | 23.8 mi |
| Commuter Rail | Distance | ||
|---|---|---|---|
| Commuter Rail | Distance | ||
|
|
Drive: | 10 min | 4.0 mi |
|
|
Drive: | 14 min | 8.8 mi |
|
|
Drive: | 15 min | 9.6 mi |
|
|
Drive: | 17 min | 11.5 mi |
|
|
Drive: | 24 min | 16.5 mi |
| Airports | Distance | ||
|---|---|---|---|
| Airports | Distance | ||
|
Billy Bishop Toronto City Airport
|
Drive: | 53 min | 37.7 mi |
Time and distance from 17 Presley Cres.
| Shopping Centers | Distance | ||
|---|---|---|---|
| Shopping Centers | Distance | ||
| Drive: | 3 min | 1.5 mi | |
| Drive: | 4 min | 1.6 mi | |
| Drive: | 4 min | 1.7 mi |
| Military Bases | Distance | ||
|---|---|---|---|
| Military Bases | Distance | ||
| Drive: | 118 min | 85.1 mi |
- Washer/Dryer
- Air Conditioning
- Heating
- Smoke Free
- Dishwasher
- Granite Countertops
- Stainless Steel Appliances
- Island Kitchen
- Kitchen
- Oven
- Refrigerator
- Carpet
- High Ceilings
- Den
- Views
- Walk-In Closets
- Window Coverings
- Large Bedrooms
- Laundry Facilities
- Courtyard
- Balcony
- Porch
- Deck
- Yard
17 Presley Cres Photos
What Are Walk Score®, Transit Score®, and Bike Score® Ratings?
Walk Score® measures the walkability of any address. Transit Score® measures access to public transit. Bike Score® measures the bikeability of any address.
What is a Sound Score Rating?
A Sound Score Rating aggregates noise caused by vehicle traffic, airplane traffic and local sources





