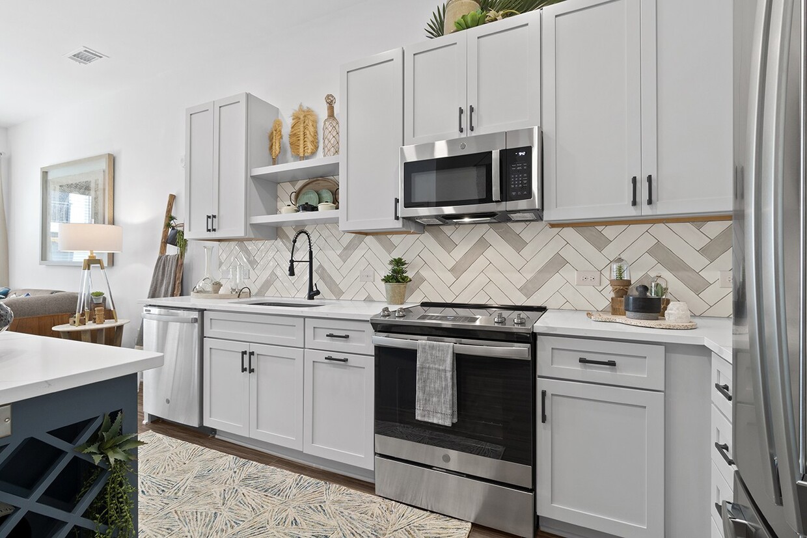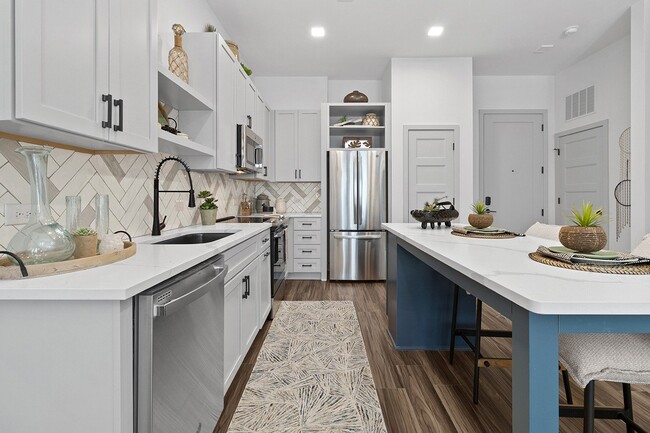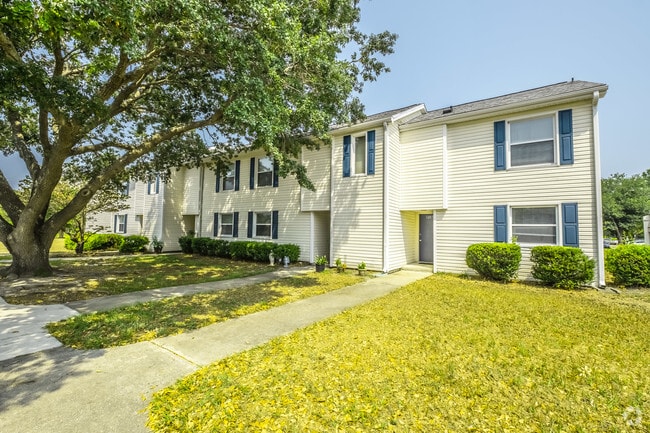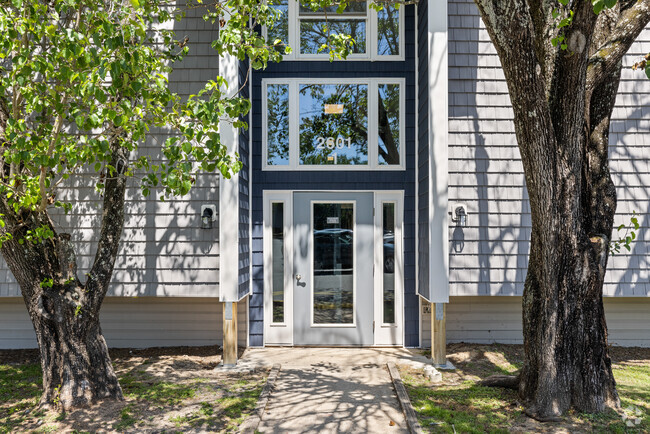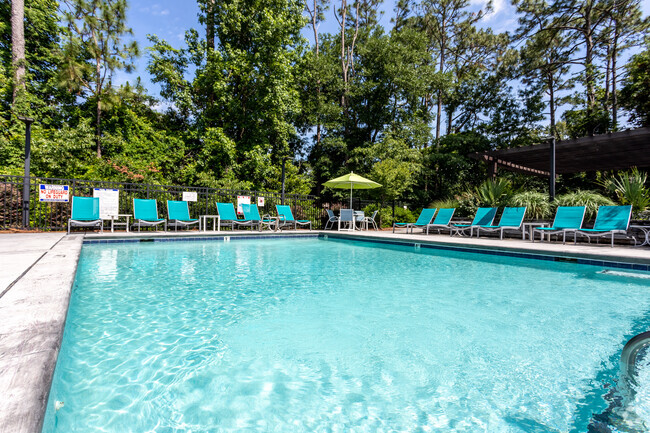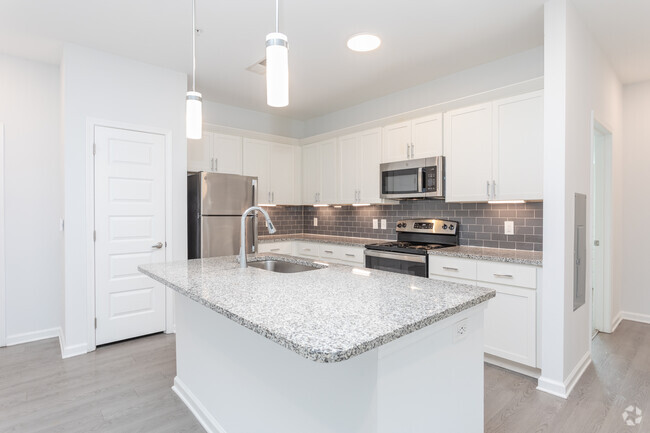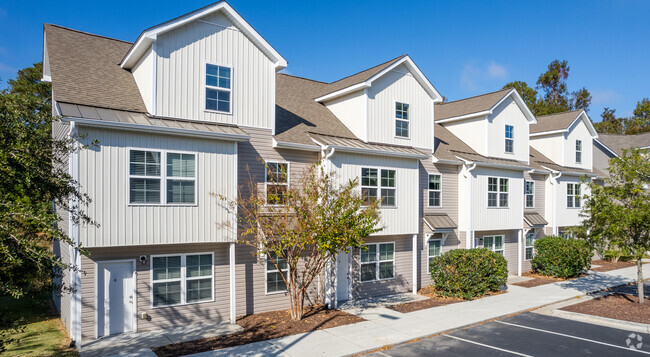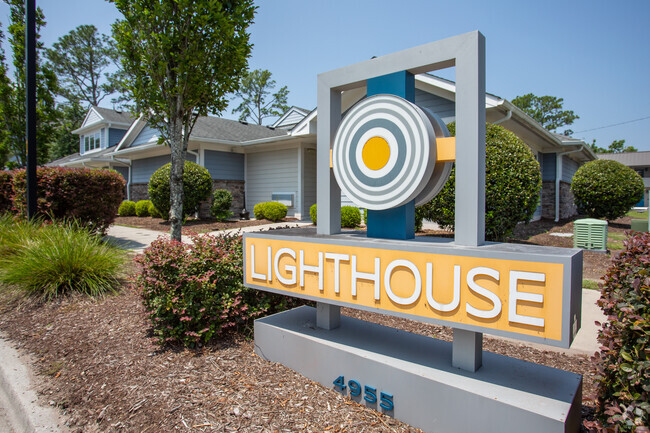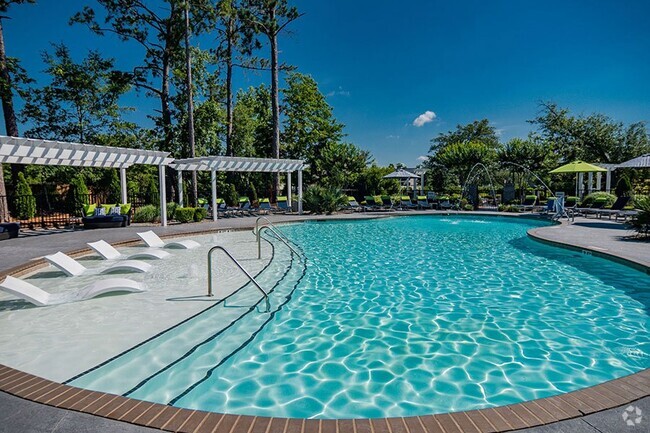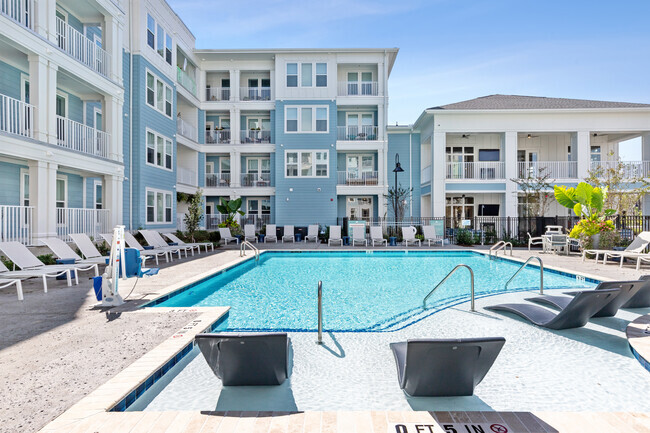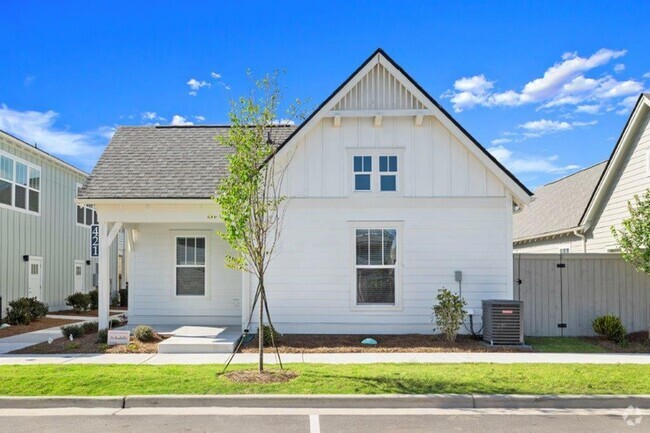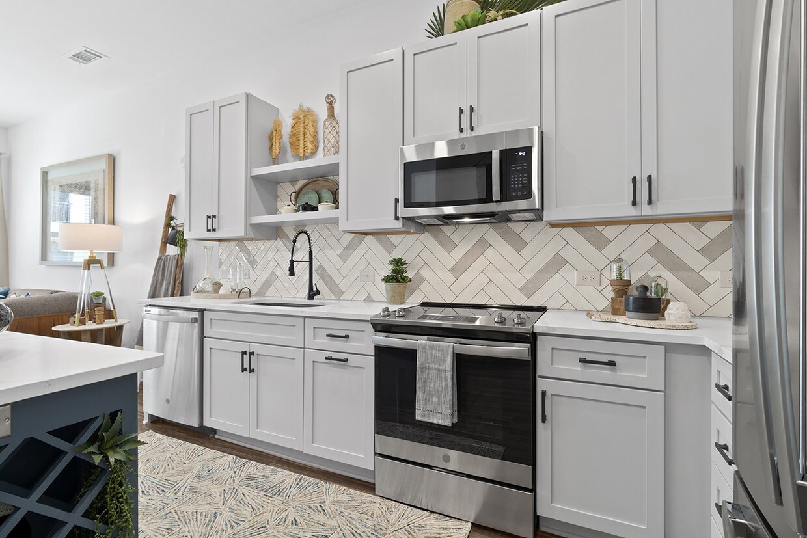-
Monthly Rent
$1,345 - $3,477
-
Bedrooms
1 - 2 bd
-
Bathrooms
1 - 2 ba
-
Square Feet
623 - 1,269 sq ft
Pricing & Floor Plans
-
Unit 265price $1,420square feet 772availibility Now
-
Unit 131price $1,475square feet 772availibility Now
-
Unit 147price $1,475square feet 772availibility Now
-
Unit 373price $1,380square feet 789availibility Apr 28
-
Unit 273price $1,380square feet 789availibility May 7
-
Unit 469price $1,345square feet 623availibility May 18
-
Unit 428price $1,360square feet 623availibility Jun 23
-
Unit 404price $1,455square feet 706availibility Jun 8
-
Unit 261price $2,045square feet 1,197availibility May 10
-
Unit 239price $2,005square feet 1,197availibility Jun 29
-
Unit 401price $2,217square feet 1,269availibility May 13
-
Unit 463price $2,192square feet 1,269availibility May 25
-
Unit 125price $2,117square feet 1,269availibility Jun 18
-
Unit 248price $2,007square feet 1,204availibility Jun 14
-
Unit 120price $2,042square feet 1,204availibility Jun 27
-
Unit 265price $1,420square feet 772availibility Now
-
Unit 131price $1,475square feet 772availibility Now
-
Unit 147price $1,475square feet 772availibility Now
-
Unit 373price $1,380square feet 789availibility Apr 28
-
Unit 273price $1,380square feet 789availibility May 7
-
Unit 469price $1,345square feet 623availibility May 18
-
Unit 428price $1,360square feet 623availibility Jun 23
-
Unit 404price $1,455square feet 706availibility Jun 8
-
Unit 261price $2,045square feet 1,197availibility May 10
-
Unit 239price $2,005square feet 1,197availibility Jun 29
-
Unit 401price $2,217square feet 1,269availibility May 13
-
Unit 463price $2,192square feet 1,269availibility May 25
-
Unit 125price $2,117square feet 1,269availibility Jun 18
-
Unit 248price $2,007square feet 1,204availibility Jun 14
-
Unit 120price $2,042square feet 1,204availibility Jun 27
About 17 Social
At 17 SOCIAL, your home will be unique, vibrant, eclectic, relaxing, modern and coastal. Our amenity-rich, gated community is built for your social and active lifestyle. Live with vibrance.
17 Social is an apartment community located in New Hanover County and the 28401 ZIP Code. This area is served by the New Hanover County attendance zone.
Unique Features
- Key Drop Stations with USB Outlets
- Off Street Parking
- Professionally Landscaped, Gated Community
- Collaborative Co-Working Spaces
- Community Garden
- Efficient Appliances
- Kitchen Islands with Built-in Wine Racks
- 2-Story Clubhouse and Fitness Center
- Putting Green & Bocce Court
- Automated Secure Package Locker System
- Dog Park with Dog Washing Station
- Two-Tone Cabinetry with Open Shelves*
- 2 Framed Mirrors Spanning Countertops
- Beadboard Built-in Cubbies & Coat Rack
- Bike Racks
- Electronic Thermostat
- Elevated Outlets for Wall Mounted TVs
- Pantry Closets
- 10 Ceilings*
- Bike Barn with a Repair Station
- Oversized Linen Cabinets
- Two-Tone Tile Backsplash in Herringbone Pattern
- Air Conditioner
- Keyless Unit Door Entries & Smart Thermostats
- Subway Tile in Bathroom Showers and Tubs
- EV Charging Stations
- Large Closets
- Patio/Balcony
- Plank Flooring throughout Entire Unit*
- Washer and Dryers in Each Unit
Community Amenities
Pool
Fitness Center
Elevator
Clubhouse
Controlled Access
Business Center
Grill
Gated
Property Services
- Package Service
- Wi-Fi
- Controlled Access
- Maintenance on site
- Property Manager on Site
- On-Site Retail
- Hearing Impaired Accessible
- Vision Impaired Accessible
- Trash Pickup - Door to Door
- Dry Cleaning Service
- Online Services
- Planned Social Activities
- Pet Care
- Pet Play Area
- Pet Washing Station
- EV Charging
- Key Fob Entry
Shared Community
- Elevator
- Business Center
- Clubhouse
- Lounge
- Multi Use Room
- Breakfast/Coffee Concierge
- Storage Space
- Conference Rooms
Fitness & Recreation
- Fitness Center
- Pool
- Bicycle Storage
- Putting Greens
- Gameroom
- Golf Course
Outdoor Features
- Gated
- Fenced Lot
- Cabana
- Courtyard
- Grill
- Dog Park
Apartment Features
Washer/Dryer
Air Conditioning
Dishwasher
High Speed Internet Access
Hardwood Floors
Walk-In Closets
Island Kitchen
Microwave
Highlights
- High Speed Internet Access
- Wi-Fi
- Washer/Dryer
- Air Conditioning
- Ceiling Fans
- Smoke Free
- Cable Ready
- Tub/Shower
- Framed Mirrors
Kitchen Features & Appliances
- Dishwasher
- Disposal
- Ice Maker
- Stainless Steel Appliances
- Pantry
- Island Kitchen
- Eat-in Kitchen
- Kitchen
- Microwave
- Oven
- Range
- Refrigerator
- Freezer
- Breakfast Nook
- Warming Drawer
- Instant Hot Water
- Quartz Countertops
Model Details
- Hardwood Floors
- Carpet
- Vinyl Flooring
- Dining Room
- High Ceilings
- Mud Room
- Office
- Built-In Bookshelves
- Views
- Walk-In Closets
- Linen Closet
- Window Coverings
- Large Bedrooms
- Balcony
- Patio
Fees and Policies
The fees below are based on community-supplied data and may exclude additional fees and utilities.
- One-Time Move-In Fees
-
Administrative Fee$250
-
Amenity Fee$125
-
Application Fee$75
- Dogs Allowed
-
Monthly pet rent$30
-
One time Fee$300
-
Pet deposit$0
-
Pet Limit2
-
Restrictions:Breed restrictions may apply
-
Comments:$300 pet fee for first pet, $250 additional fee for additional pet. Rent is per pet.
- Cats Allowed
-
Monthly pet rent$30
-
One time Fee$300
-
Pet deposit$0
-
Pet Limit3
-
Restrictions:Breed restrictions may apply
-
Comments:$300 pet fee for first pet, $250 additional fee for additional pet. Rent is per pet.
- Parking
-
Surface Lot--
-
OtherNo parking fee, one spot per leaseholder.--1 Max
Details
Lease Options
-
3, 4, 5, 6, 7, 8, 9, 10, 11, 12, 13, 14, 15
-
Short term lease
Property Information
-
Built in 2021
-
270 units/4 stories
- Package Service
- Wi-Fi
- Controlled Access
- Maintenance on site
- Property Manager on Site
- On-Site Retail
- Hearing Impaired Accessible
- Vision Impaired Accessible
- Trash Pickup - Door to Door
- Dry Cleaning Service
- Online Services
- Planned Social Activities
- Pet Care
- Pet Play Area
- Pet Washing Station
- EV Charging
- Key Fob Entry
- Elevator
- Business Center
- Clubhouse
- Lounge
- Multi Use Room
- Breakfast/Coffee Concierge
- Storage Space
- Conference Rooms
- Gated
- Fenced Lot
- Cabana
- Courtyard
- Grill
- Dog Park
- Fitness Center
- Pool
- Bicycle Storage
- Putting Greens
- Gameroom
- Golf Course
- Key Drop Stations with USB Outlets
- Off Street Parking
- Professionally Landscaped, Gated Community
- Collaborative Co-Working Spaces
- Community Garden
- Efficient Appliances
- Kitchen Islands with Built-in Wine Racks
- 2-Story Clubhouse and Fitness Center
- Putting Green & Bocce Court
- Automated Secure Package Locker System
- Dog Park with Dog Washing Station
- Two-Tone Cabinetry with Open Shelves*
- 2 Framed Mirrors Spanning Countertops
- Beadboard Built-in Cubbies & Coat Rack
- Bike Racks
- Electronic Thermostat
- Elevated Outlets for Wall Mounted TVs
- Pantry Closets
- 10 Ceilings*
- Bike Barn with a Repair Station
- Oversized Linen Cabinets
- Two-Tone Tile Backsplash in Herringbone Pattern
- Air Conditioner
- Keyless Unit Door Entries & Smart Thermostats
- Subway Tile in Bathroom Showers and Tubs
- EV Charging Stations
- Large Closets
- Patio/Balcony
- Plank Flooring throughout Entire Unit*
- Washer and Dryers in Each Unit
- High Speed Internet Access
- Wi-Fi
- Washer/Dryer
- Air Conditioning
- Ceiling Fans
- Smoke Free
- Cable Ready
- Tub/Shower
- Framed Mirrors
- Dishwasher
- Disposal
- Ice Maker
- Stainless Steel Appliances
- Pantry
- Island Kitchen
- Eat-in Kitchen
- Kitchen
- Microwave
- Oven
- Range
- Refrigerator
- Freezer
- Breakfast Nook
- Warming Drawer
- Instant Hot Water
- Quartz Countertops
- Hardwood Floors
- Carpet
- Vinyl Flooring
- Dining Room
- High Ceilings
- Mud Room
- Office
- Built-In Bookshelves
- Views
- Walk-In Closets
- Linen Closet
- Window Coverings
- Large Bedrooms
- Balcony
- Patio
| Monday | 9am - 6pm |
|---|---|
| Tuesday | 9am - 6pm |
| Wednesday | 9am - 6pm |
| Thursday | 9am - 6pm |
| Friday | 9am - 6pm |
| Saturday | 10am - 5pm |
| Sunday | Closed |
In Wilmington’s west side sits a characterful suburban community centered on the Cape Fear Country Club. Split by South 17th St., the area encompasses a number of different neighborhoods, from picturesque collections of single-family homes to newly developed apartment centers.
This Wilmington locale, just 20 minutes from Wrightsville Beach, has something for everyone. Independence Mall has plenty of retail options, Greenfield Lake makes for a fantastic picnic spot, and NHRMC Rehabilitation Hospital is one of the top employers in the city of Wilmington.
Cape Fear Country Club brings the residents of the area together on weekends and evenings, hosting events and providing a space for tennis, golf, dining, and more.
Learn more about living in Cape Fear Country Club| Colleges & Universities | Distance | ||
|---|---|---|---|
| Colleges & Universities | Distance | ||
| Drive: | 7 min | 3.3 mi | |
| Drive: | 10 min | 4.9 mi | |
| Drive: | 20 min | 11.0 mi |
 The GreatSchools Rating helps parents compare schools within a state based on a variety of school quality indicators and provides a helpful picture of how effectively each school serves all of its students. Ratings are on a scale of 1 (below average) to 10 (above average) and can include test scores, college readiness, academic progress, advanced courses, equity, discipline and attendance data. We also advise parents to visit schools, consider other information on school performance and programs, and consider family needs as part of the school selection process.
The GreatSchools Rating helps parents compare schools within a state based on a variety of school quality indicators and provides a helpful picture of how effectively each school serves all of its students. Ratings are on a scale of 1 (below average) to 10 (above average) and can include test scores, college readiness, academic progress, advanced courses, equity, discipline and attendance data. We also advise parents to visit schools, consider other information on school performance and programs, and consider family needs as part of the school selection process.
View GreatSchools Rating Methodology
Property Ratings at 17 Social
This apartment complex overcharges for fees, charges you for a locker you never use, and the Office manager and staff are rude, ignorant and unhelpful.
Property Manager at 17 Social, Responded To This Review
Hi Carley—Thank you for taking the time to share your experience as a past resident, as it is what helps us continue to improve. We are sorry to hear that you were surprised by the monthly $6 Parcel Pending locker fee associated with your lease agreement. We strive to be upfront and transparent about all fees and charges, which is why they are broken down in detail on your Welcome Letter and Lease Contract all signed prior to move in. However, we understand that there may be room for improvement. Additionally, we believed our team was very cooperative in addressing all your concerns regarding your Final Account balance and providing all supporting documentation to validate associated charges. We believed this situation to be resolved. In the future, please contact us again so that we can take additional steps to assist you. We want to do whatever we can to ensure that all our previous residents have a positive departing experience at 17 Social. Thank you.
First, the staff is phenomenal! Haley is hands down one of the easiest property managers I have ever had the pleasure of working with. Secondly, the apartments are gorgeous and well appointed. It’s like living in a luxury hotel. The amenities are superb! Don’t hesitate to join their community! Stop looking! Do it now!
Property Manager at 17 Social, Responded To This Review
Thank you so much for taking the time to review our community, Andrea! We are so happy that you have enjoyed your experience with Haley and our community. If you need anything at all, please do not hesitate to reach out to us in the office! We are always happy to help! -17 Social
The new community manager is fantastic! Such a great place to live!
Property Manager at 17 Social, Responded To This Review
Thank you so much for your kind words about our community and our new community Manager! We are so happy to have you here with us! Please don't hesitate to reach out if you need anything at all. Thank you for choosing 17 Social!
They have the BEST new staff! The new Community Manager is AMAZING!! The amenities are FABULOUS!!
Property Manager at 17 Social, Responded To This Review
We are thrilled to hear that you are enjoying your experience at 17 Social Apartments! Thank you for your kind words about our staff and amenities. We strive to provide the best living experience for our residents. If you have any questions or concerns, please don't hesitate to reach out to us at (910) 782-2757.
The overall modernization of the units and plush amenities makes it worth the money. EVERYONE(FROM THE TENANTS TO MAINTENANCE)are exceptionally warm, welcoming, and inviting!
I would not live at this certain location. The staff is horrible.
Property Manager at 17 Social, Responded To This Review
We are sorry to hear that you are not satisfied at our community. Please give is a call at the leasing office, we would like to discuss how we can make your stay at 17 Social a better experience.
Moving here was the best decision I made. The staff is extremely professional and friendly, building & property is well maintained and great response time when needed.
Property Manager at 17 Social, Responded To This Review
Thank you for the review! We really appreciate the kudos!
I love how friendly the community here is! From management to maintenance, as well as other residents, I have never felt at home somewhere more quickly than in my first month at 17 Social.
Property Manager at 17 Social, Responded To This Review
Thank you for the review! We are so glad you picked 17 Social as your home.
Moving to 17Social is the best decision I've made in years. The staff are all very friendly and helpful. The building is well maintained and the crew keep it that way with a smile.
Property Manager at 17 Social, Responded To This Review
We are so happy to hear this. Thank you for the review and choosing to call 17 Social home!
Convenient location, comfortable, great people - a very enjoyable place to live. So glad to be here.
Property Manager at 17 Social, Responded To This Review
Thank you for the review. We are glad you are here as well.
It’s a very nice place to live safe clean convenient the amenities are great love all the cameras parking is excellent office staff in maintenance is top Notch
Property Manager at 17 Social, Responded To This Review
Thank you for taking time out of your day to review us and thank you for picking 17 Social as your home.
Amazing property to live. It feels like living in a resort
Property Manager at 17 Social, Responded To This Review
Thank you for the review! We are so happy you like 17 Social!
Living at 17 social is like my own secret paradise right in the middle of the city. It’s a hidden gem! I enjoy my oasis greatly!
Overall, a great apartment complex with responsive staff. It's relatively new, so they're still working out some kinks, but the amenities and units themselves seem to be a good value.
Staff is friendly and will answer any concerns you may have
17 Social makes you feel like a priority as a resident, not just a room number. The grounds are always well-maintained and the staff is super knowledgable and helpful regarding any question that may come up. I feel like I can talk to any of the staff at 17 Social about anything and they'll always have my best interest in mind. Not to mention, its definitely the most beautiful apartment complex in Wilmington!
I absolutely love living at 17 social. Leasing office staff & maintenance staff are all amazing and will go above and beyond to fulfill your needs. Amenities are amazing as well & makes me feel like I’m living in a resort. My life has been amazing ever since moving to 17 social. 17 social is a community that genuinely makes you feel right at home.
It’s a wonderful place to live very convenient close to stores hospital very nice and clean and safe gated parking awesome staff members.
I brought an elderly client of mine and she immediately fell in love with the place, I’m sure she is living her best life here and we love the staff and other residents who make her feel like a star!
The 17 Social community is an above-average rental opportunity. As a single professional female, security and value added amenities are what I look for in a living situation. I feel very safe in our building, and the elevators make it easy to get to my apartment with shopping bags and work equipment. I can get to the mailbox/package area, the fitness center, and the community center without even leaving the building. I would highly recommend this property for college students, professionals, and small families.
I am so glad I chose to live at 17 Social. I have not lived in an apartment complex in over 4 years, so it was an easy decision to choose an apartment with so much to offer! Within one day of moving in, I already felt apart of this community and am so excited to experience this for the next year. I would 100% recommend choosing 17 Social!
Lovely place to live. A bit expensive but my apartment was brand new. Needs some covered parking or a garage though for the preservation of my vehicle.
17 Social is a nice, brand new facility to live in. I feel right at home in my apartment and enjoy all of the amazing amenities that are included at the complex. My favorite thing is waking up in the morning and having a cup of coffee while listening to the running water at the pool. The staff at 17 Social is extremely kind and really cares about their residents, which makes it that much more comforting to live here.
Theres many reasons why I love living at 17 social! For Starters its a Beautiful brand new apartment complex with the latest and greatest technology features! Great neighbors among the complex! Everyones very friendly! Especially the staff that works here!
This is a cute place to live and to enjoy the city of Wilmington!!
Clean, modern community with great amenities and a professional staff that goes above and beyond to make sure you have everything you need.
You May Also Like
17 Social has one to two bedrooms with rent ranges from $1,345/mo. to $3,477/mo.
Yes, to view the floor plan in person, please schedule a personal tour.
17 Social is in Cape Fear Country Club in the city of Wilmington. Here you’ll find three shopping centers within 1.3 miles of the property. Four parks are within 7.3 miles, including Cape Fear Museum of History & Science, Children's Museum of Wilmington, and New Hanover County Arboretum.
Similar Rentals Nearby
What Are Walk Score®, Transit Score®, and Bike Score® Ratings?
Walk Score® measures the walkability of any address. Transit Score® measures access to public transit. Bike Score® measures the bikeability of any address.
What is a Sound Score Rating?
A Sound Score Rating aggregates noise caused by vehicle traffic, airplane traffic and local sources
