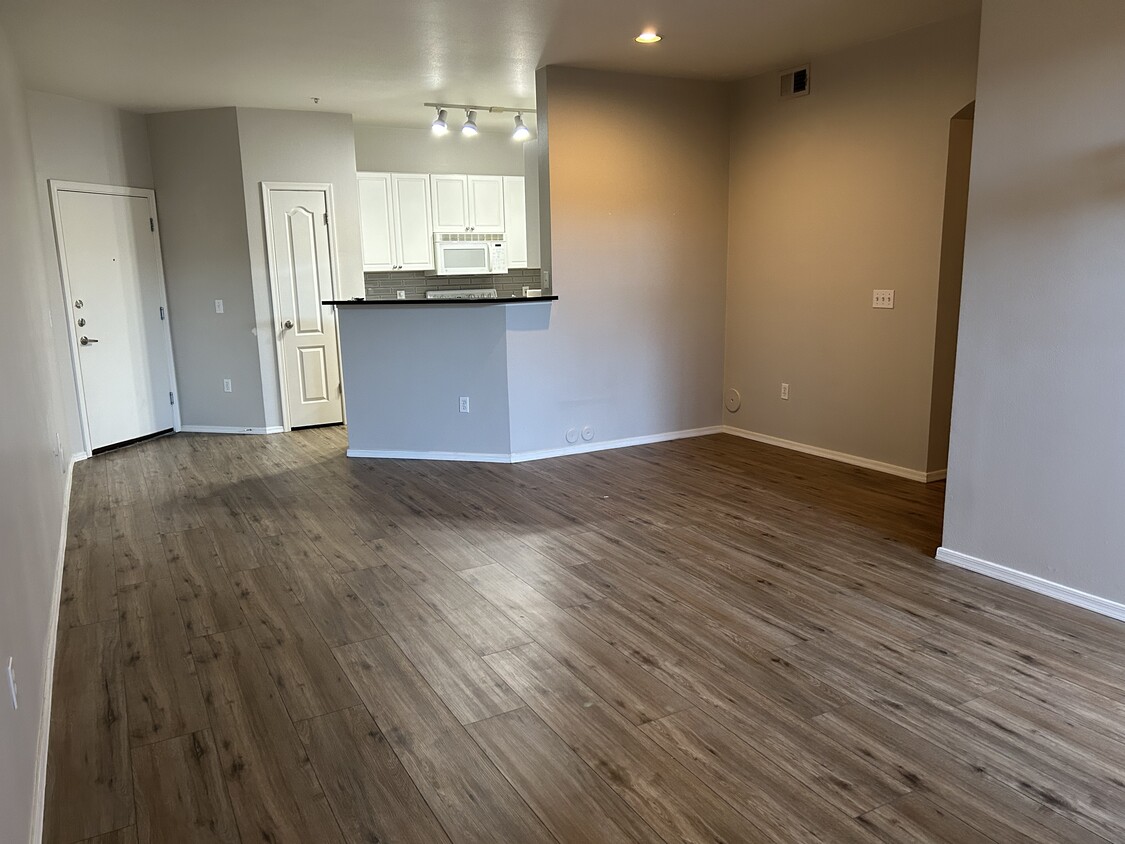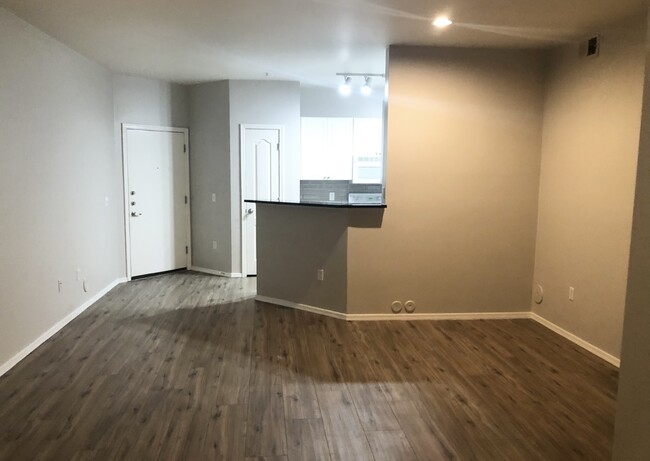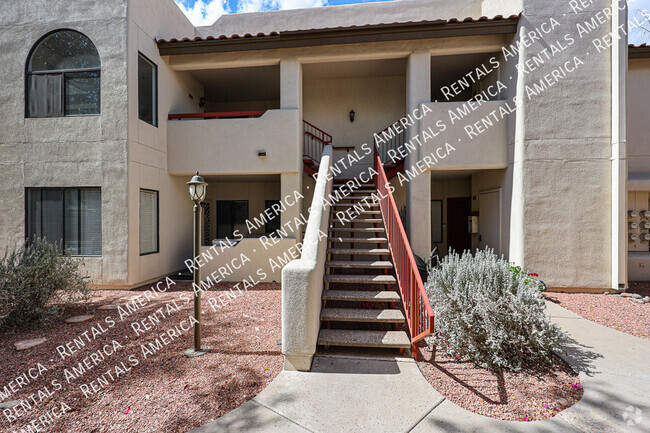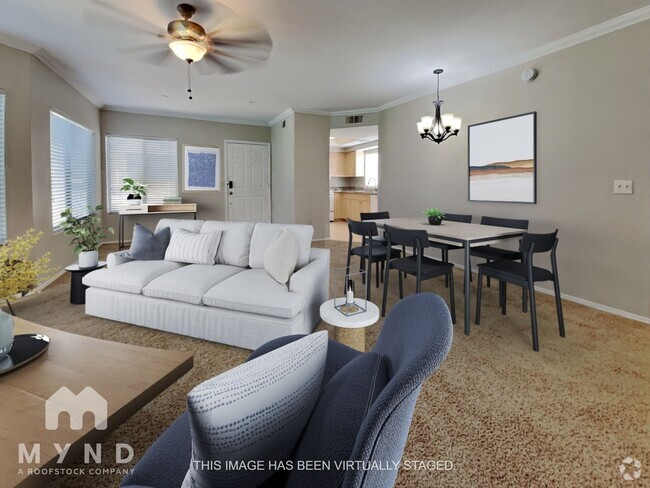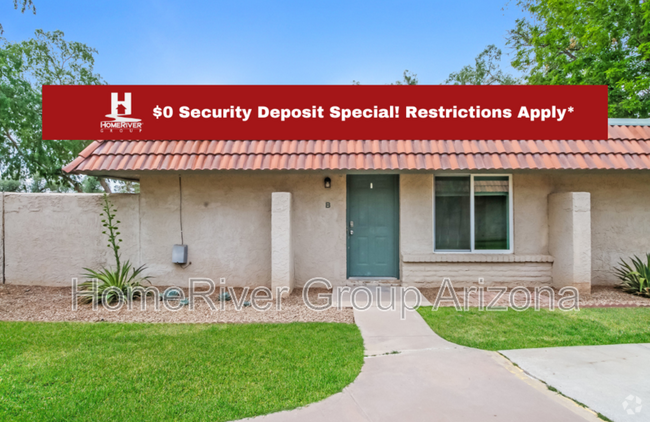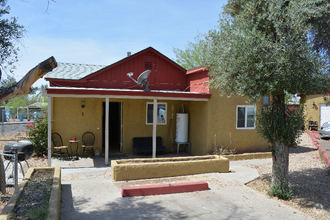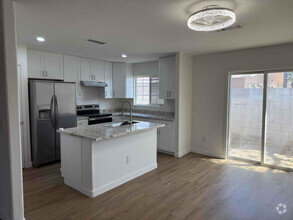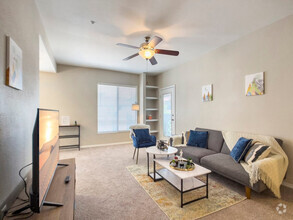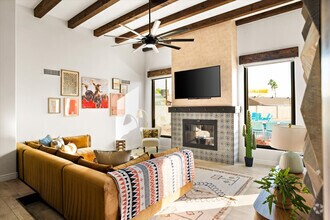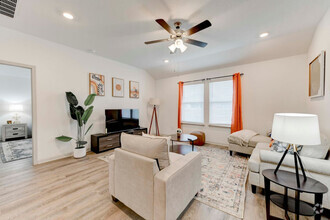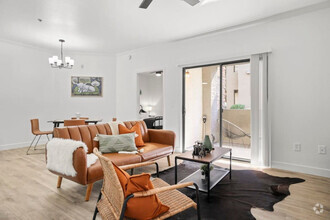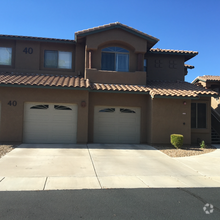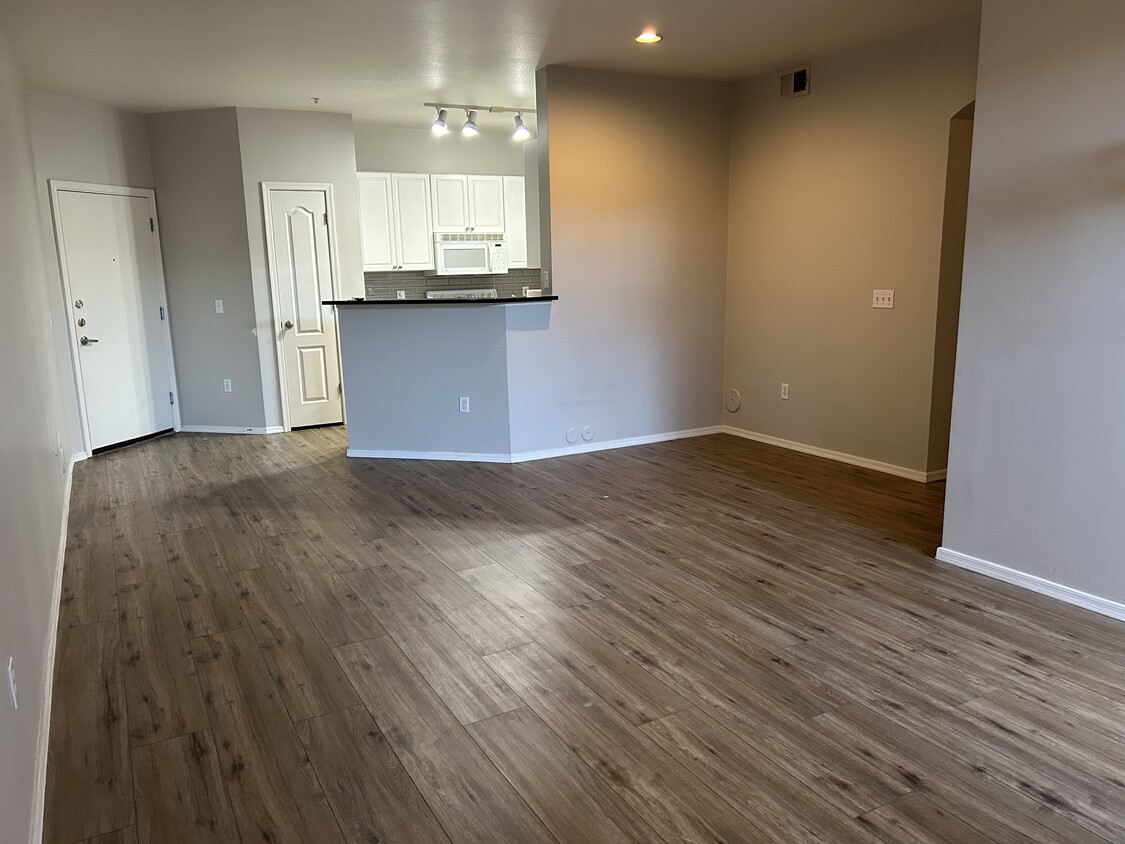1701 E Colter St Unit 143
Phoenix, AZ 85016

Check Back Soon for Upcoming Availability
| Beds | Baths | Average SF |
|---|---|---|
| 3 Bedrooms 3 Bedrooms 3 Br | 2 Baths 2 Baths 2 Ba | 1,412 SF |
About This Property
Available 11/1/24. Sewer, Trash, and Water INCLUDED. NO HOA or move in fees. Renter communicates directly with owner. Renter can access 3 pools, 24/7 gym and recreation room. New LVP wood flooring installed throughout and new counters in kitchen. Gated community with 24 hr security. Parking garage. 3 bedroom, 2 bath - ground level corner unit with covered patio. All appliances included. Full size washer and dryer. Open floorplan and spacious bedrooms. Master features en suite bathroom with soaker tub and a walk-in closet. This unit includes a reserved space in a gated covered parking garage. Additional gated unreserved guests and resident parking available. Property features includes 3 pools and 2 heated spas, clubhouse, and a fitness center open 24hrs, and after hours security. Neighborhood: Complex has easy access to the 51 and I10. Centrally located 15 min from Scottsdale Fashion Square, 15 min from Downtown Phoenix, 15 min from Paradise Valley, 14 miles from the airport and walking distance to Target, CVS, Chase Bank, and a park across the street.
1701 E Colter St is a condo located in Maricopa County and the 85016 ZIP Code.
Condo Features
Washer/Dryer
Air Conditioning
Dishwasher
Hardwood Floors
Walk-In Closets
Microwave
Refrigerator
Tub/Shower
Highlights
- Washer/Dryer
- Air Conditioning
- Heating
- Ceiling Fans
- Smoke Free
- Security System
- Trash Compactor
- Storage Space
- Tub/Shower
Kitchen Features & Appliances
- Dishwasher
- Disposal
- Ice Maker
- Pantry
- Eat-in Kitchen
- Kitchen
- Microwave
- Oven
- Range
- Refrigerator
- Freezer
Model Details
- Hardwood Floors
- Tile Floors
- Dining Room
- High Ceilings
- Recreation Room
- Walk-In Closets
- Double Pane Windows
- Large Bedrooms
Fees and Policies
The fees below are based on community-supplied data and may exclude additional fees and utilities.
- Parking
-
Garage--
Details
Utilities Included
-
Water
-
Heat
-
Trash Removal
-
Sewer
Property Information
-
Built in 2009

Biltmore Square Apartments
Biltmore Square Apartments, completed in 2003, stands as a modern residential complex in the vibrant Camelback East Village of Phoenix. This four-story condominium building houses 367 units, offering a range of living spaces from cozy studios to spacious three-bedroom apartments. The contemporary design features a mix of stucco and stone veneer finishes, creating a visually appealing facade that complements the surrounding urban landscape. Situated in one of the most sought-after areas in the country, according to the New York Times, Biltmore Square provides residents with a blend of natural beauty and urban convenience, making it an attractive option for those seeking a balanced lifestyle in the Valley.
Learn more about Biltmore Square Apartments
Located about four miles north of Downtown Phoenix, Uptown Phoenix is where urban high-rises blend into suburban historic homes. Uptown Phoenix boasts the restored Uptown Plaza, an iconic shopping center that offers residents access to a host of local and national retailers and restaurants.
A wide variety of diverse restaurants, cafes, and shops line North Central Avenue in Uptown Phoenix as well, providing ample options for shopping and dining in the neighborhood. Quick access to the light rail and Route 51 gets Uptown Phoenix residents to the many amenities of the Greater Phoenix Area within minutes.
Learn more about living in Uptown PhoenixBelow are rent ranges for similar nearby apartments
| Beds | Average Size | Lowest | Typical | Premium |
|---|---|---|---|---|
| Studio Studio Studio | 459-462 Sq Ft | $797 | $1,459 | $2,902 |
| 1 Bed 1 Bed 1 Bed | 715-716 Sq Ft | $960 | $1,704 | $3,870 |
| 2 Beds 2 Beds 2 Beds | 1033-1034 Sq Ft | $1,250 | $2,182 | $4,161 |
| 3 Beds 3 Beds 3 Beds | 1687-1704 Sq Ft | $1,770 | $3,131 | $6,500 |
| 4 Beds 4 Beds 4 Beds | 2528 Sq Ft | $4,750 | $8,674 | $12,000 |
- Washer/Dryer
- Air Conditioning
- Heating
- Ceiling Fans
- Smoke Free
- Security System
- Trash Compactor
- Storage Space
- Tub/Shower
- Dishwasher
- Disposal
- Ice Maker
- Pantry
- Eat-in Kitchen
- Kitchen
- Microwave
- Oven
- Range
- Refrigerator
- Freezer
- Hardwood Floors
- Tile Floors
- Dining Room
- High Ceilings
- Recreation Room
- Walk-In Closets
- Double Pane Windows
- Large Bedrooms
- Wheelchair Accessible
- Elevator
- Clubhouse
- Gated
- Balcony
- Patio
- Porch
- Grill
- Fitness Center
- Spa
- Pool
| Colleges & Universities | Distance | ||
|---|---|---|---|
| Colleges & Universities | Distance | ||
| Drive: | 11 min | 4.5 mi | |
| Drive: | 10 min | 6.0 mi | |
| Drive: | 11 min | 6.3 mi | |
| Drive: | 15 min | 6.3 mi |
Transportation options available in Phoenix include Central Ave/Camelback, located 2.3 miles from 1701 E Colter St Unit 143. 1701 E Colter St Unit 143 is near Phoenix Sky Harbor International, located 8.0 miles or 14 minutes away, and Phoenix-Mesa Gateway, located 34.8 miles or 47 minutes away.
| Transit / Subway | Distance | ||
|---|---|---|---|
| Transit / Subway | Distance | ||
|
|
Drive: | 5 min | 2.3 mi |
|
|
Drive: | 5 min | 2.4 mi |
|
|
Drive: | 6 min | 2.4 mi |
|
|
Drive: | 6 min | 2.8 mi |
|
|
Drive: | 8 min | 3.5 mi |
| Commuter Rail | Distance | ||
|---|---|---|---|
| Commuter Rail | Distance | ||
|
|
Drive: | 47 min | 35.9 mi |
| Airports | Distance | ||
|---|---|---|---|
| Airports | Distance | ||
|
Phoenix Sky Harbor International
|
Drive: | 14 min | 8.0 mi |
|
Phoenix-Mesa Gateway
|
Drive: | 47 min | 34.8 mi |
Time and distance from 1701 E Colter St Unit 143.
| Shopping Centers | Distance | ||
|---|---|---|---|
| Shopping Centers | Distance | ||
| Walk: | 3 min | 0.2 mi | |
| Walk: | 8 min | 0.5 mi | |
| Walk: | 10 min | 0.5 mi |
| Parks and Recreation | Distance | ||
|---|---|---|---|
| Parks and Recreation | Distance | ||
|
Granada Park
|
Drive: | 5 min | 1.8 mi |
|
Desert Storm Park
|
Drive: | 4 min | 1.8 mi |
|
Tonto National Forest
|
Drive: | 6 min | 2.6 mi |
|
Steele Indian School Park
|
Drive: | 6 min | 2.7 mi |
|
Dreamy Draw Recreation Area
|
Drive: | 10 min | 6.9 mi |
| Hospitals | Distance | ||
|---|---|---|---|
| Hospitals | Distance | ||
| Drive: | 3 min | 1.2 mi | |
| Drive: | 5 min | 2.8 mi | |
| Drive: | 9 min | 4.7 mi |
| Military Bases | Distance | ||
|---|---|---|---|
| Military Bases | Distance | ||
| Drive: | 15 min | 7.9 mi | |
| Drive: | 37 min | 26.9 mi | |
| Drive: | 104 min | 79.4 mi |
You May Also Like
Similar Rentals Nearby
-
-
-
-
-
-
$3,0703 Beds, 2 Baths, 1,194 sq ftApartment for Rent
-
$13,3305 Beds, 2 Baths, 2,389 sq ftApartment for Rent
-
$5,3104 Beds, 2 Baths, 1,937 sq ftApartment for Rent
-
$3,0803 Beds, 2 Baths, 1,248 sq ftApartment for Rent
-
What Are Walk Score®, Transit Score®, and Bike Score® Ratings?
Walk Score® measures the walkability of any address. Transit Score® measures access to public transit. Bike Score® measures the bikeability of any address.
What is a Sound Score Rating?
A Sound Score Rating aggregates noise caused by vehicle traffic, airplane traffic and local sources
