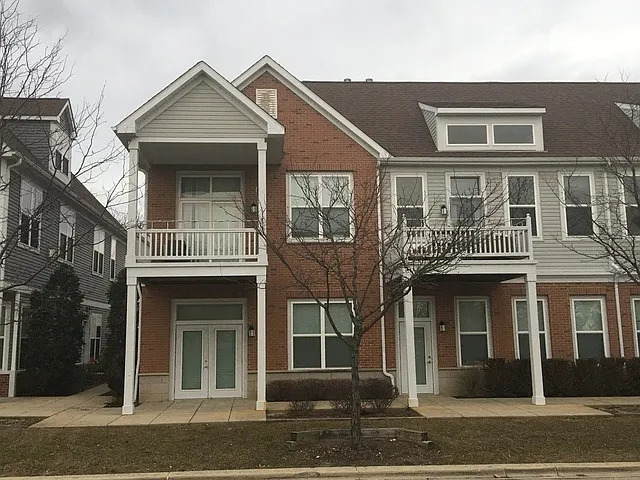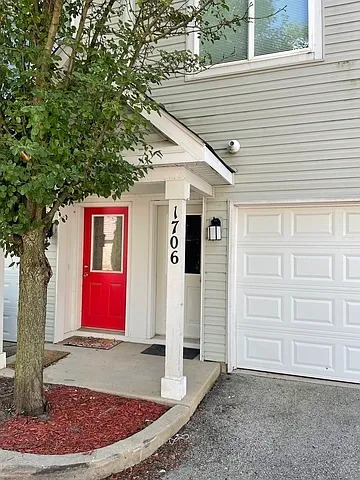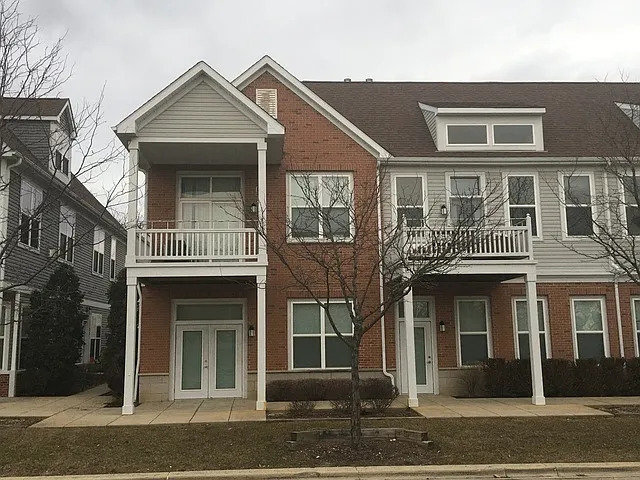
-
Monthly Rent
$2,495
-
Bedrooms
2 bd
-
Bathrooms
2 ba
-
Square Feet
1,500 sq ft
Details

About This Property
Very Spacious Townhouse with Bright 2-bedroom, 2-bathroom condo with a 2-car garage, huge Family + Living Room, Big Balcony and a charming brick front and a very big family room and kitchen together. The unit features high ceilings and large windows that fill the space with natural light. The living room includes a cozy fireplace. In-unit laundry adds convenience. The spacious living room has a sliding door that opens to a large deck with a park view. The master bedroom boasts skylights and a walk-in closet. Hardwood floors are present throughout the home. This unit has a urban downtown look from inside. Minimum 12 months to any maximum. Rent is frozen for multiple year lease signup
1706 Simms St is a townhome located in Kane County and the 60504 ZIP Code.
Discover Homeownership
Renting vs. Buying
-
Housing Cost Per Month: $2,495
-
Rent for 30 YearsRenting doesn't build equity Future EquityRenting isn't tax deductible Mortgage Interest Tax Deduction$0 Net Return
-
Buy Over 30 Years$982K - $1.75M Future Equity$440K Mortgage Interest Tax Deduction$84K - $850K Gain Net Return
-
Townhome Features
Washer/Dryer
Hardwood Floors
Walk-In Closets
Tub/Shower
- Washer/Dryer
- Heating
- Ceiling Fans
- Trash Compactor
- Double Vanities
- Tub/Shower
- Fireplace
- Kitchen
- Hardwood Floors
- High Ceilings
- Family Room
- Skylights
- Walk-In Closets
- Balcony
- Deck
Fees and Policies
The fees below are based on community-supplied data and may exclude additional fees and utilities.
- Dogs Allowed
-
Fees not specified
- Cats Allowed
-
Fees not specified
- Parking
-
Garage--
Details
Utilities Included
-
Sewer
South Farnsworth is a pleasant suburban neighborhood five miles east of Downtown Aurora. The northern part of town is dominated by the breathtaking Oakhurst Forest Preserve while the southern portion of town is largely made up of Rush Copley Medical Center, which provides premier healthcare and an abundance of jobs. The rest of town is made up of green spaces and residential areas with a variety of apartments for rent. Shopping and dining options lie a few miles south of town at retail centers like Fox Valley Mall and Pacifica Square. More great features around the neighborhood include community parks and golf courses.
Learn more about living in South Farnsworth| Colleges & Universities | Distance | ||
|---|---|---|---|
| Colleges & Universities | Distance | ||
| Drive: | 5 min | 1.1 mi | |
| Drive: | 7 min | 3.1 mi | |
| Drive: | 12 min | 5.0 mi | |
| Drive: | 18 min | 8.1 mi |
Transportation options available in Aurora include Forest Park Station, located 30.6 miles from 1706 Simms St. 1706 Simms St is near Chicago Midway International, located 30.3 miles or 51 minutes away, and Chicago O'Hare International, located 37.3 miles or 56 minutes away.
| Transit / Subway | Distance | ||
|---|---|---|---|
| Transit / Subway | Distance | ||
|
|
Drive: | 46 min | 30.6 mi |
|
|
Drive: | 44 min | 30.8 mi |
|
|
Drive: | 46 min | 31.6 mi |
|
|
Drive: | 47 min | 31.9 mi |
| Drive: | 58 min | 37.8 mi |
| Commuter Rail | Distance | ||
|---|---|---|---|
| Commuter Rail | Distance | ||
|
|
Drive: | 8 min | 3.1 mi |
|
|
Drive: | 14 min | 6.2 mi |
|
|
Drive: | 19 min | 9.1 mi |
|
|
Drive: | 25 min | 12.2 mi |
|
|
Drive: | 26 min | 13.1 mi |
| Airports | Distance | ||
|---|---|---|---|
| Airports | Distance | ||
|
Chicago Midway International
|
Drive: | 51 min | 30.3 mi |
|
Chicago O'Hare International
|
Drive: | 56 min | 37.3 mi |
Time and distance from 1706 Simms St.
| Shopping Centers | Distance | ||
|---|---|---|---|
| Shopping Centers | Distance | ||
| Walk: | 2 min | 0.1 mi | |
| Walk: | 13 min | 0.7 mi | |
| Drive: | 4 min | 1.2 mi |
| Parks and Recreation | Distance | ||
|---|---|---|---|
| Parks and Recreation | Distance | ||
|
Phillips Park Zoo
|
Drive: | 7 min | 2.2 mi |
|
SciTech
|
Drive: | 7 min | 3.1 mi |
|
Springbrook Prairie Forest Preserve
|
Drive: | 13 min | 6.9 mi |
|
Red Oak Nature Center
|
Drive: | 15 min | 7.5 mi |
|
McDowell Grove Forest Preserve
|
Drive: | 17 min | 8.0 mi |
| Hospitals | Distance | ||
|---|---|---|---|
| Hospitals | Distance | ||
| Drive: | 4 min | 1.3 mi | |
| Drive: | 12 min | 5.7 mi | |
| Drive: | 17 min | 8.0 mi |
| Military Bases | Distance | ||
|---|---|---|---|
| Military Bases | Distance | ||
| Drive: | 26 min | 11.3 mi | |
| Drive: | 31 min | 11.3 mi | |
| Drive: | 23 min | 11.6 mi |
- Washer/Dryer
- Heating
- Ceiling Fans
- Trash Compactor
- Double Vanities
- Tub/Shower
- Fireplace
- Kitchen
- Hardwood Floors
- High Ceilings
- Family Room
- Skylights
- Walk-In Closets
- Balcony
- Deck
1706 Simms St Photos
What Are Walk Score®, Transit Score®, and Bike Score® Ratings?
Walk Score® measures the walkability of any address. Transit Score® measures access to public transit. Bike Score® measures the bikeability of any address.
What is a Sound Score Rating?
A Sound Score Rating aggregates noise caused by vehicle traffic, airplane traffic and local sources





