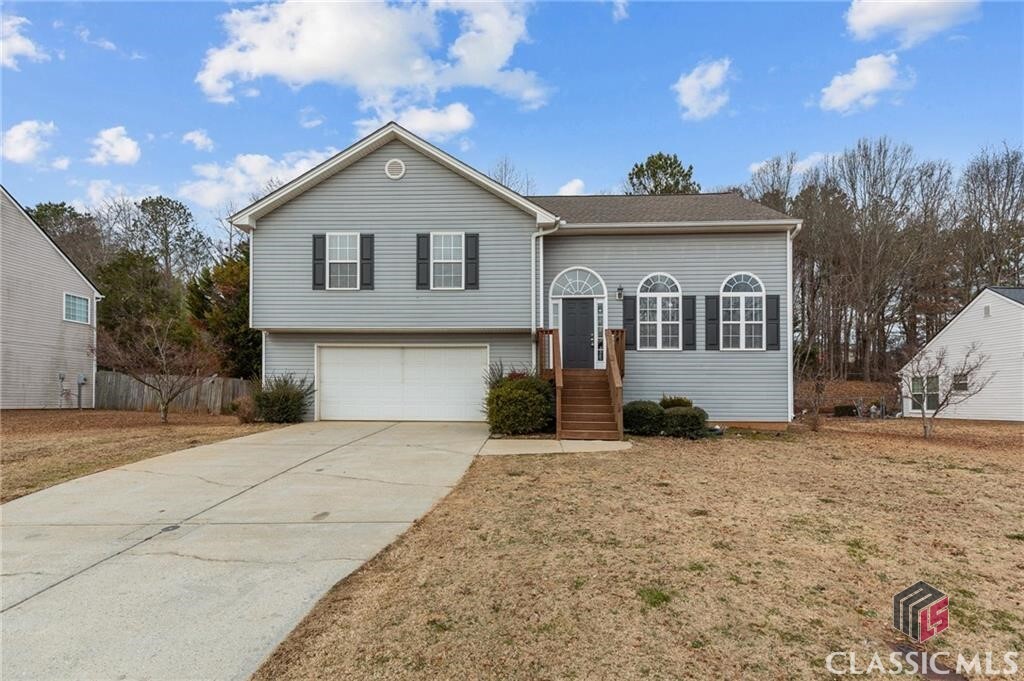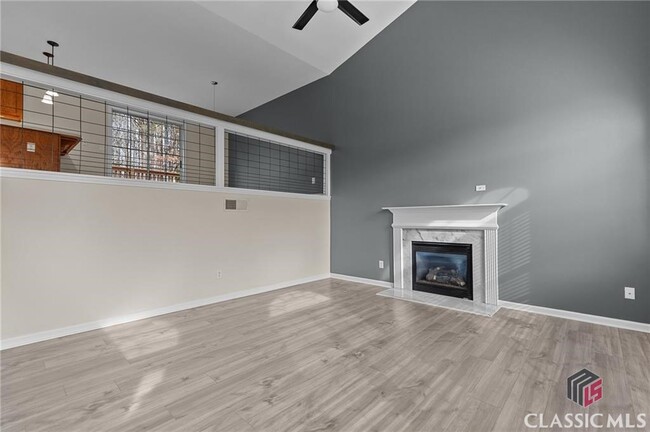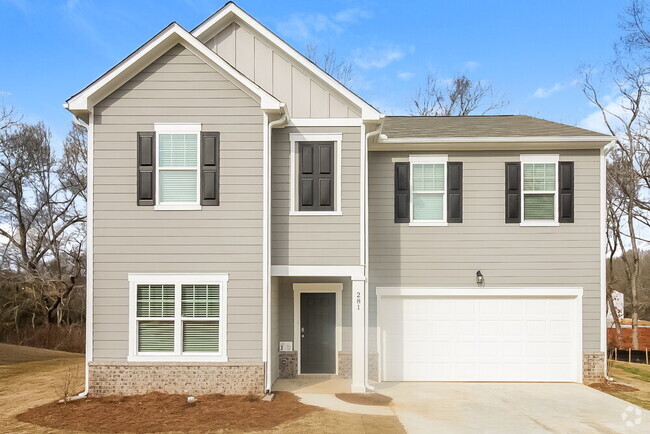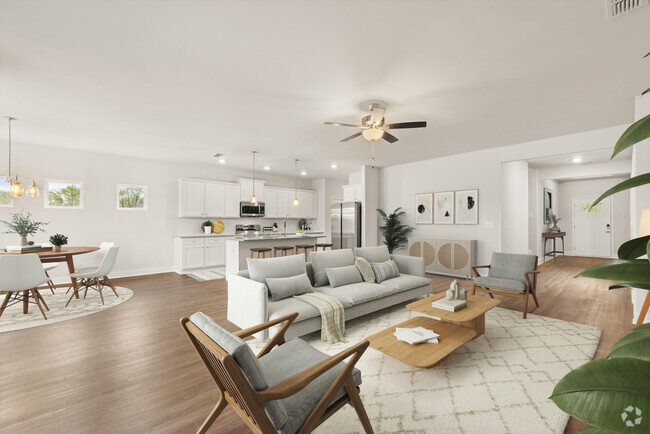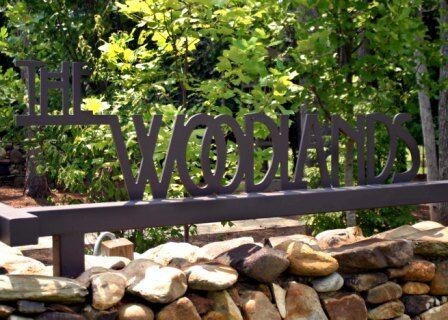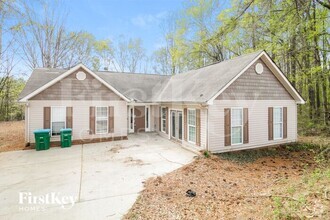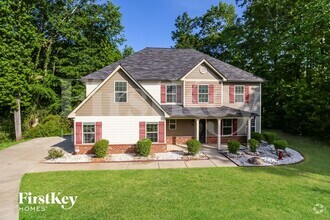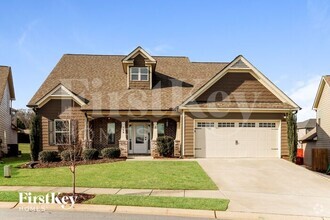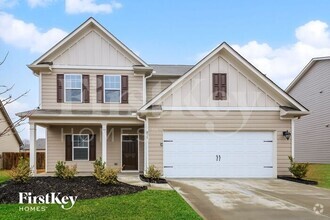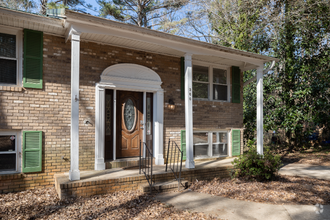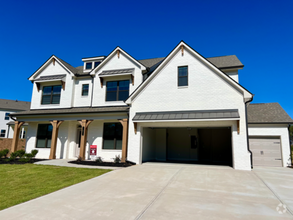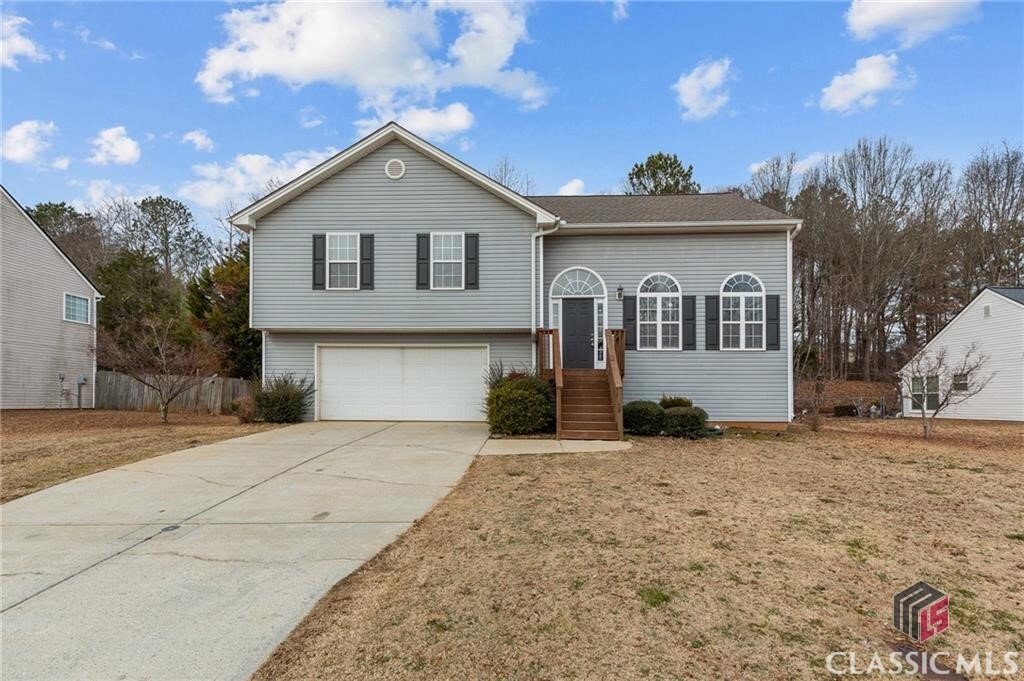171 Arlington Ln
Commerce, GA 30529
-
Habitaciones
4
-
Baños
3
-
Pies cuadrados
1,740 pies²
Punto destacado
- Chimenea

Acerca de esta casa
¡Disfrute de elegantes actualizaciones en esta espaciosa casa! Pisos LVP en toda la casa, ¡SIN ALFOMBRA! Sala de estar abovedada con barandillas modernas desde la cocina-comedor superior. Chimenea de mármol con leños a gas. Escaleras de madera noble conducen a la cocina con electrodomésticos de acero inoxidable, incluyendo refrigerador y estufa de gas. Comedor con acceso a la terraza trasera. Iluminación renovada en toda la casa. La suite principal abovedada cuenta con un baño de azulejos renovado con tocador doble y una enorme ducha de azulejos. El cuarto dormitorio en la planta baja es ideal para un suegro o compañero de piso, además de usarse como sala de juegos. Cuenta con una cocineta de granito con refrigerador grande, baño de azulejos con ducha de pie y un amplio patio trasero con vista al jardín trasero privado y arbolado. ¿Necesita almacenamiento o taller? No hay problema: ¡un enorme trastero sin terminar junto al garaje! Lavadora/secadora incluidas. No se admiten mascotas.
171 Arlington Ln se encuentra en Jackson County en el código postal 30529. Esta área está atendida por la zona de asistencia del Commerce City.
Características de la casa
Aire acondicionado
Lavavajillas
Nevera
Chimenea
- Aire acondicionado
- Chimenea
- Lavavajillas
- Horno
- Fogón
- Nevera
- Suelos de baldosas
- Mueble bar con fregadero
- Porche
Contactar
- Listado Por Jason Moore | RE/MAX Legends
-
Fuente
Athens Area Association of Realtors
- Aire acondicionado
- Chimenea
- Lavavajillas
- Horno
- Fogón
- Nevera
- Suelos de baldosas
- Mueble bar con fregadero
- Porche
| Institutos y Universidades | Distancia de | ||
|---|---|---|---|
| Institutos y Universidades | Dist. | ||
| En coche: | 32 minutos | 22.0 mi | |
| En coche: | 33 minutos | 22.8 mi | |
| En coche: | 34 minutos | 22.9 mi | |
| En coche: | 38 minutos | 29.3 mi |
 La Calificación de GreatSchools ayuda a los padres a comparar las escuelas dentro de un Estado basado en una variedad de indicadores de calidad y proporciona una imagen útil de la eficacia con la que cada escuela sirve a todos sus estudiantes. Las calificaciones están en una escala de 1 (por debajo del promedio) a 10 (encima del promedio) y puede incluir los puntajes de prueba, preparación universitaria, progreso académico, cursos avanzados, equidad, disciplina y datos de asistencia. Nosotros también recomendamos a los padres visitar las escuelas, considerar otra información sobre el desempeño y los programas escolares, y tener en cuenta las necesidades de la familia como parte del proceso de selección de la escuela.
La Calificación de GreatSchools ayuda a los padres a comparar las escuelas dentro de un Estado basado en una variedad de indicadores de calidad y proporciona una imagen útil de la eficacia con la que cada escuela sirve a todos sus estudiantes. Las calificaciones están en una escala de 1 (por debajo del promedio) a 10 (encima del promedio) y puede incluir los puntajes de prueba, preparación universitaria, progreso académico, cursos avanzados, equidad, disciplina y datos de asistencia. Nosotros también recomendamos a los padres visitar las escuelas, considerar otra información sobre el desempeño y los programas escolares, y tener en cuenta las necesidades de la familia como parte del proceso de selección de la escuela.
Ver la metodología de calificación de GreatSchools
También te puede gustar
Alquileres Similares Cercanos
-
-
-
-
-
-
-
$2,5804 habitaciones, 3.5 baños, 2,898 pies²Casa en alquiler
-
$2,0504 habitaciones, 2.5 baños, 1,836 pies²Casa en alquiler
-
-
$3,7505 habitaciones, 4 baños, 3,462 pies²Casa en alquiler
¿Qué son las clasificaciones Walk Score®, Transit Score® y Bike Score®?
Walk Score® mide la viabilidad peatonal de cualquier dirección. Transit Score® mide el acceso a transporte público. Bike Score® mide la infraestructura de rutas para bicicletas de cualquier dirección.
¿Qué es una clasificación de puntaje de ruido?
La clasificación de puntaje de ruido es el conjunto del ruido provocado por el transito de vehículos o de aviones y de fuentes locales.
