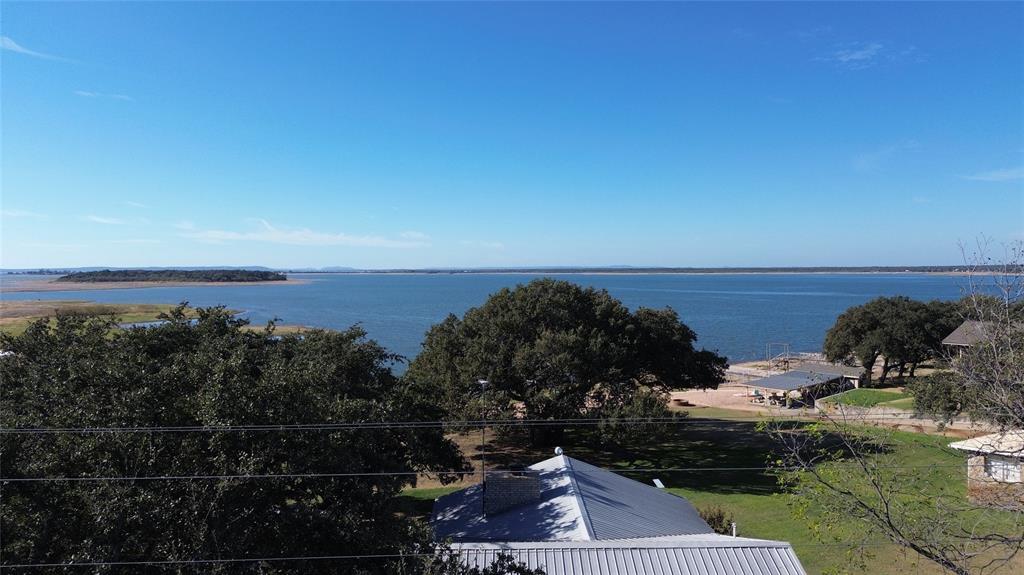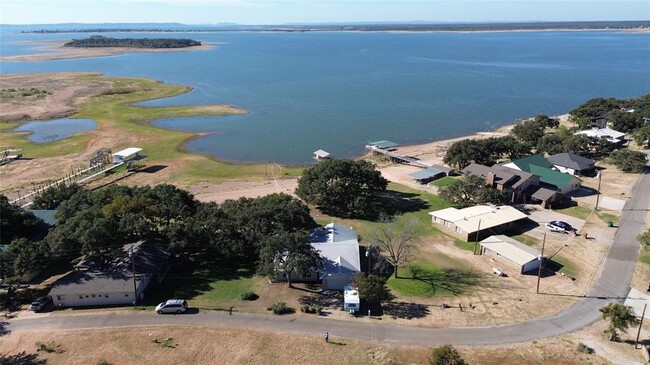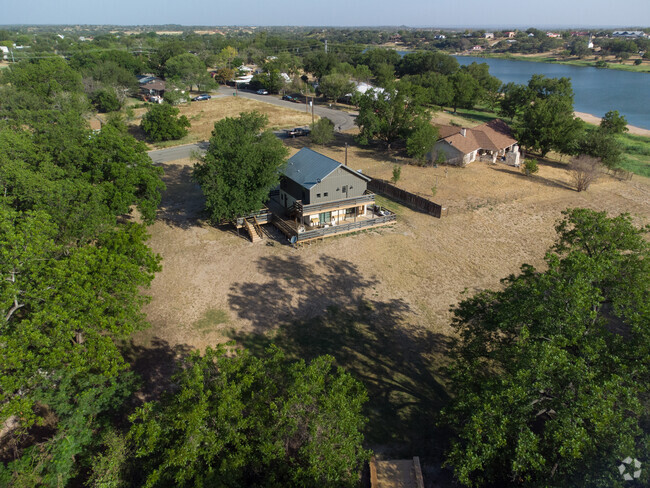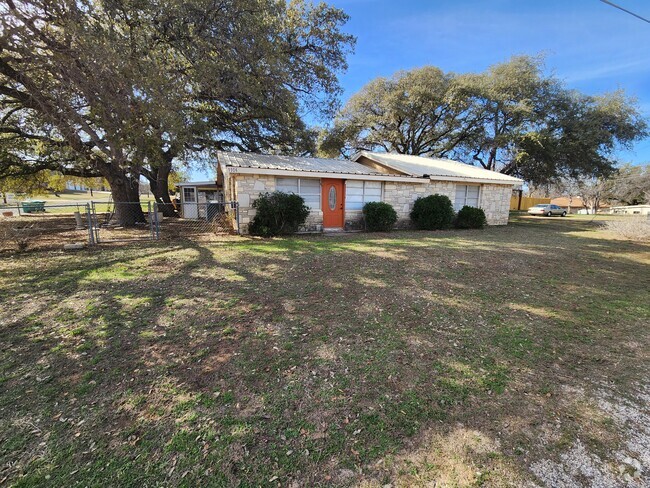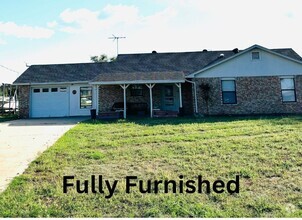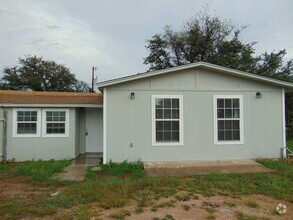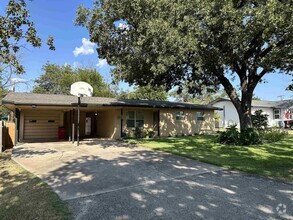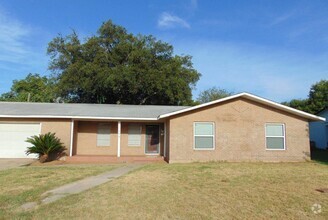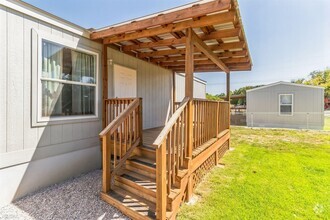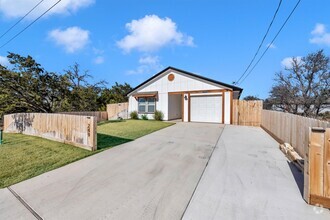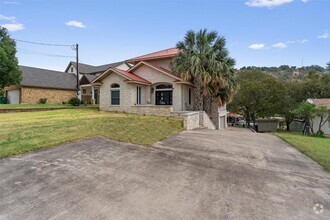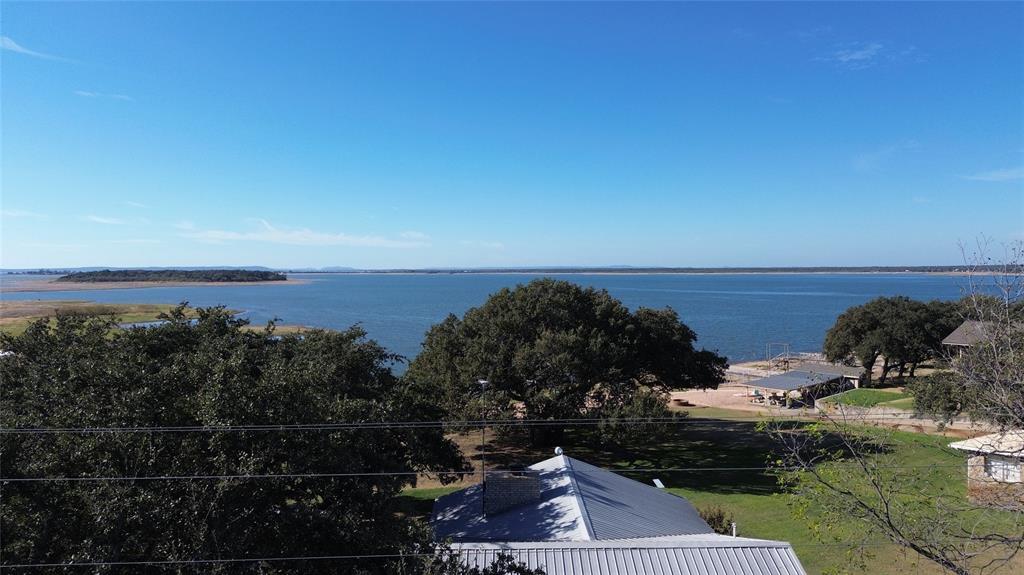1710 Co Rd 128
Burnet, TX 78611
-
Bedrooms
3
-
Bathrooms
2
-
Square Feet
1,776 sq ft
-
Available
Available Now
Highlights
- Lake Front
- Lake View
- Lake Privileges
- Mature Trees
- Community Lake
- Vaulted Ceiling

About This Home
Spacious family home on a beautiful lakefront lot on Lake Buchanan. Open water views and just a few steps to the lake. This is a short-term rental for up to 6 months as the house will be up for sale in the Spring. All utility bills included in the price as well as Starlink Internet which is very reliable and has unlimited high speed data. Fully furnished with 3 bedrooms equipped with 2 queen beds and one double bed. The master is large and has it's own comfy sitting area with a linen couch and soft large ottoman. The home has had extensive renovation in the last year including new flooring, scraped and retextured ceilings, new baseboards and new paint inside and out. The master bathroom was completely renovated with new walk-in shower and new double sink quartz countertops and new hardware, new toilets etc. New HVAC! Enjoy the peaceful and gorgeous surroundings from your large covered back patio. The neighborhood has a private boat ramp and parking area and an additional park with sport court, picnic tables and beach area. It's a very friendly neighborhood where people run around in their golf carts, walk their dogs and visit with each other. Just down the road from Canyon of the Eagles, Spider Mountain Bike Park and Reveille Peak Ranch. 20 minute scenic drive to Burnet, 1.5 hours to North Austin and one hour to Round Rock and Georgetown.
1710 Co Rd 128 is a house located in Burnet County and the 78611 ZIP Code. This area is served by the Burnet Consolidated Independent attendance zone.
Home Details
Home Type
Year Built
Accessible Home Design
Bedrooms and Bathrooms
Eco-Friendly Details
Flooring
Home Design
Home Security
Interior Spaces
Kitchen
Laundry
Listing and Financial Details
Lot Details
Outdoor Features
Parking
Schools
Utilities
Views
Community Details
Amenities
Overview
Pet Policy
Recreation
Contact
- Listed by Denise Lewis
- Phone Number (512) 657-4975
- Contact
-
Source
 Austin Board of REALTORS®
Austin Board of REALTORS®
- Dishwasher
- Microwave
- Refrigerator
- Tile Floors
- Vinyl Flooring
You May Also Like
Similar Rentals Nearby
-
$2,5003 Beds, 2.5 Baths, 1,914 sq ftHouse for Rent
-
$1,8953 Beds, 2 Baths, 1,974 sq ftHouse for Rent
-
-
-
-
-
-
$1,2503 Beds, 2 BathsHouse for Rent
-
-
$4,4953 Beds, 4 Baths, 2,561 sq ftHouse for Rent
What Are Walk Score®, Transit Score®, and Bike Score® Ratings?
Walk Score® measures the walkability of any address. Transit Score® measures access to public transit. Bike Score® measures the bikeability of any address.
What is a Sound Score Rating?
A Sound Score Rating aggregates noise caused by vehicle traffic, airplane traffic and local sources
