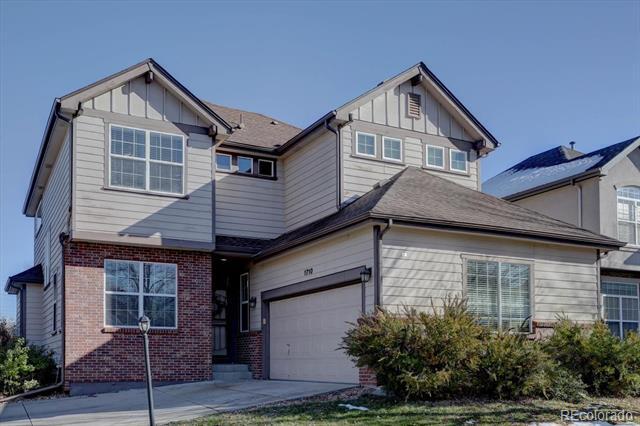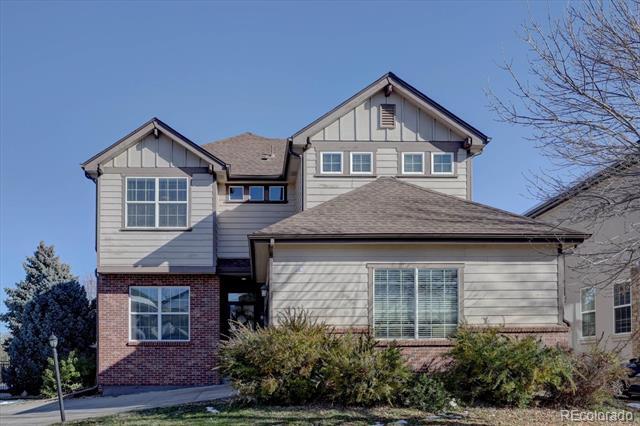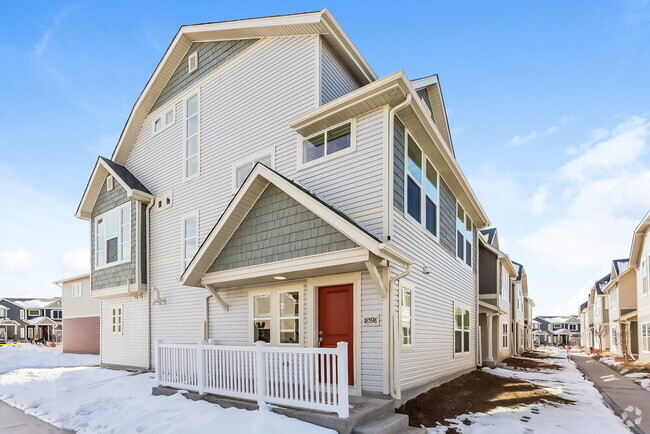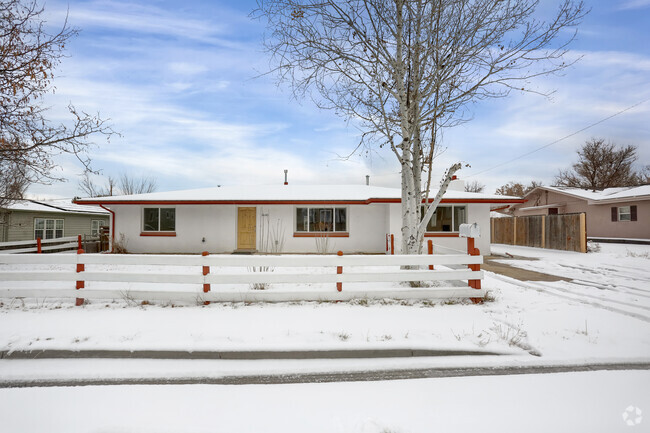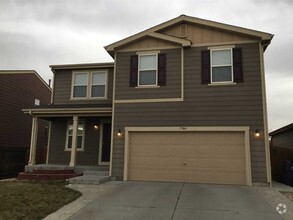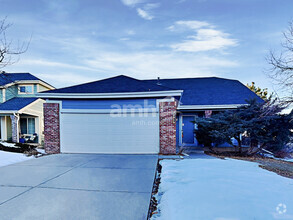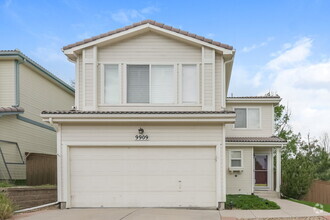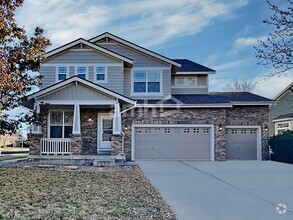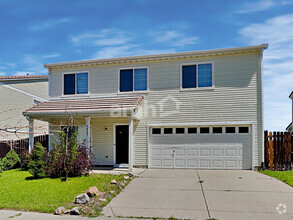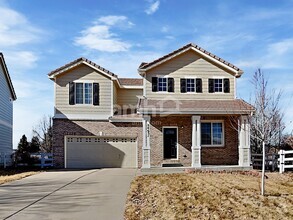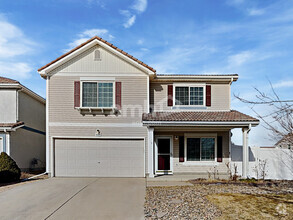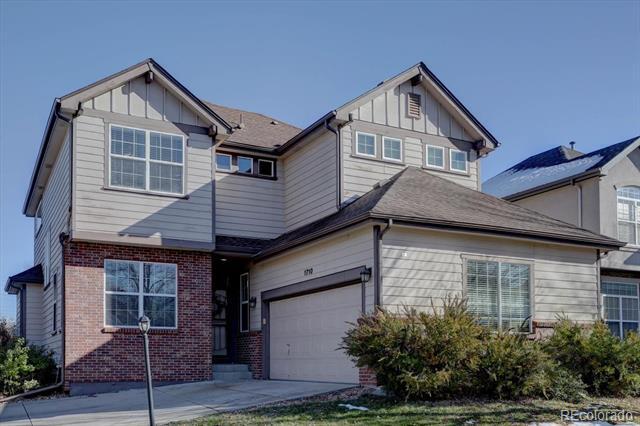$4,500 / Month
1710 S Poplar St,
Denver,
CO
80224
-
Bedrooms
5
-
Bathrooms
3.5
-
Square Feet
3,196 sq ft
-
Available
Available Now
Highlights
- Located in a master-planned community
- Primary Bedroom Suite
- Gated Community
- Open Floorplan
- Traditional Architecture
- Wood Flooring

About This Home
Availability starting ASAP. Welcome to this gorgeous 5-bedroom, 5-bathroom home located in the highly sought-after gated community of Oak Park at Cherry Creek. Rarely do homes become available in this exclusive neighborhood! Designed with both elegance and functionality in mind, this property features a spacious open-concept layout ideal for entertaining and creating cherished family moments. The chef's kitchen is a culinary dream, complete with stainless steel appliances, a gas cooktop, slab granite countertops, a large island, and a built-in microwave. Step through the sliding door into your private fenced yard, featuring a spacious paver patio designed to accommodate ample seating. The primary suite is a true retreat, showcasing a cozy fireplace, a spa-like bath, and a spacious walk-in closet. Upstairs, the second and third bedrooms share a beautifully updated Jack-and-Jill bathroom with new shower tile and fixtures, while the fourth bedroom has a charming chalkboard wall and its own ensuite bath. The finished basement is an entertainer's paradise, offering a large den with a wet bar and a dedicated media space perfect for movie nights and gatherings. Located within walking distance of Cook Park Recreation Center, adjacent to the scenic Cherry Creek Trail, and situated in the coveted Cherry Creek School District, this home combines convenience with luxury. Lease Terms: Minimum 6 month lease No Smoking Pet friendly- max 2 Single Family Residence MLS# 3866749
1710 S Poplar St is a house located in Arapahoe County and the 80224 ZIP Code. This area is served by the Cherry Creek 5 attendance zone.
Home Details
Home Type
Year Built
Bedrooms and Bathrooms
Eco-Friendly Details
Finished Basement
Flooring
Home Design
Interior Spaces
Kitchen
Laundry
Listing and Financial Details
Lot Details
Outdoor Features
Parking
Schools
Utilities
Community Details
Overview
Pet Policy
Security
Contact
- Listed by Melissa Scott
- Phone Number (214) 769-9061
- Contact
-
Source

- Dishwasher
- Disposal
- Hardwood Floors
- Carpet
- Basement
Cherry Creek South is a beautifully-landscaped community 10 miles outside of Downtown Denver. Copper Kettle Brewing Company and Comrade Brewing Company are two breweries that make up the neighborhood, alongside a handful of parks and restaurants. Avid golfers will appreciate the 18-hole golf course at Cherry Creek Country Club as well as its spa.
The Gardens on Havana shopping center afford residents a wide array of retailers. Locals are often grocery shopping for produce at Sprouts Farmers Market, or browsing sales and promotions at Kohl’s or Ulta Beauty. Cherry Creek South residents enjoy its amenities as well as direct access to Interstate 24 and Interstate 275. In addition to cheap Cherry Creek South apartments, residents enjoy nearby lake activities and proximity to University of Denver.
Learn more about living in Cherry Creek South| Colleges & Universities | Distance | ||
|---|---|---|---|
| Colleges & Universities | Distance | ||
| Drive: | 9 min | 4.1 mi | |
| Drive: | 9 min | 4.2 mi | |
| Drive: | 15 min | 7.4 mi | |
| Drive: | 16 min | 8.3 mi |
Transportation options available in Denver include Colorado, located 2.5 miles from 1710 S Poplar St. 1710 S Poplar St is near Denver International, located 23.7 miles or 33 minutes away.
| Transit / Subway | Distance | ||
|---|---|---|---|
| Transit / Subway | Distance | ||
|
|
Drive: | 6 min | 2.5 mi |
|
|
Drive: | 6 min | 3.1 mi |
|
|
Drive: | 7 min | 3.9 mi |
|
|
Drive: | 10 min | 4.2 mi |
|
|
Drive: | 10 min | 5.3 mi |
| Commuter Rail | Distance | ||
|---|---|---|---|
| Commuter Rail | Distance | ||
| Drive: | 15 min | 7.0 mi | |
| Drive: | 15 min | 7.1 mi | |
| Drive: | 17 min | 7.5 mi | |
| Drive: | 18 min | 9.1 mi | |
| Drive: | 18 min | 9.1 mi |
| Airports | Distance | ||
|---|---|---|---|
| Airports | Distance | ||
|
Denver International
|
Drive: | 33 min | 23.7 mi |
Time and distance from 1710 S Poplar St.
| Shopping Centers | Distance | ||
|---|---|---|---|
| Shopping Centers | Distance | ||
| Walk: | 13 min | 0.7 mi | |
| Walk: | 14 min | 0.8 mi | |
| Walk: | 18 min | 0.9 mi |
| Parks and Recreation | Distance | ||
|---|---|---|---|
| Parks and Recreation | Distance | ||
|
Chamberlin & Mt. Evans Observatories
|
Drive: | 8 min | 3.5 mi |
|
Washington Park
|
Drive: | 11 min | 4.2 mi |
|
Denver Botanic Gardens at York St.
|
Drive: | 13 min | 5.2 mi |
|
Denver Museum of Nature & Science
|
Drive: | 12 min | 5.6 mi |
|
Del Mar Park
|
Drive: | 11 min | 5.6 mi |
| Hospitals | Distance | ||
|---|---|---|---|
| Hospitals | Distance | ||
| Drive: | 10 min | 4.6 mi | |
| Drive: | 11 min | 4.9 mi | |
| Drive: | 11 min | 5.3 mi |
| Military Bases | Distance | ||
|---|---|---|---|
| Military Bases | Distance | ||
| Drive: | 37 min | 12.1 mi | |
| Drive: | 74 min | 59.7 mi | |
| Drive: | 83 min | 69.4 mi |
You May Also Like
Applicant has the right to provide the property manager or owner with a Portable Tenant Screening Report (PTSR) that is not more than 30 days old, as defined in § 38-12-902(2.5), Colorado Revised Statutes; and 2) if Applicant provides the property manager or owner with a PTSR, the property manager or owner is prohibited from: a) charging Applicant a rental application fee; or b) charging Applicant a fee for the property manager or owner to access or use the PTSR.
Similar Rentals Nearby
-
-
-
$2,9554 Beds, 2.5 Baths, 2,180 sq ftHouse for Rent
-
$3,3804 Beds, 3 Baths, 2,671 sq ftHouse for Rent
-
$3,0354 Beds, 2.5 Baths, 2,386 sq ftHouse for Rent
-
$3,3604 Beds, 3.5 Baths, 2,005 sq ftHouse for Rent
-
$3,1904 Beds, 2.5 Baths, 2,992 sq ftHouse for Rent
-
$2,7954 Beds, 2.5 Baths, 1,924 sq ftHouse for Rent
-
$2,6754 Beds, 2.5 Baths, 1,538 sq ftHouse for Rent
-
$2,8404 Beds, 2.5 Baths, 1,960 sq ftHouse for Rent
What Are Walk Score®, Transit Score®, and Bike Score® Ratings?
Walk Score® measures the walkability of any address. Transit Score® measures access to public transit. Bike Score® measures the bikeability of any address.
What is a Sound Score Rating?
A Sound Score Rating aggregates noise caused by vehicle traffic, airplane traffic and local sources
