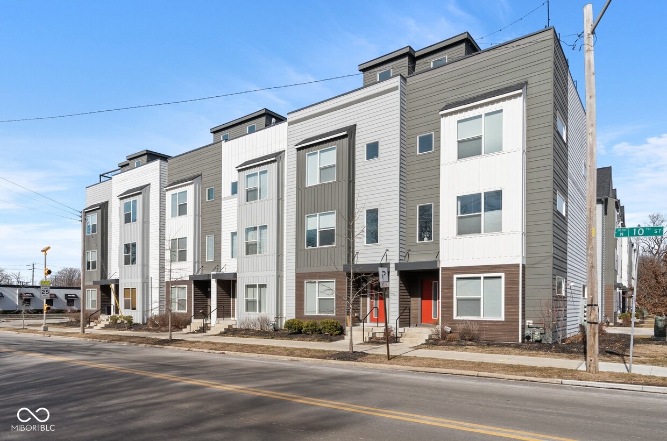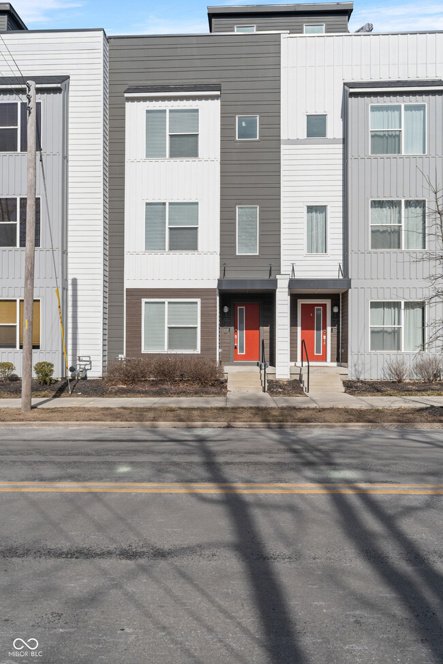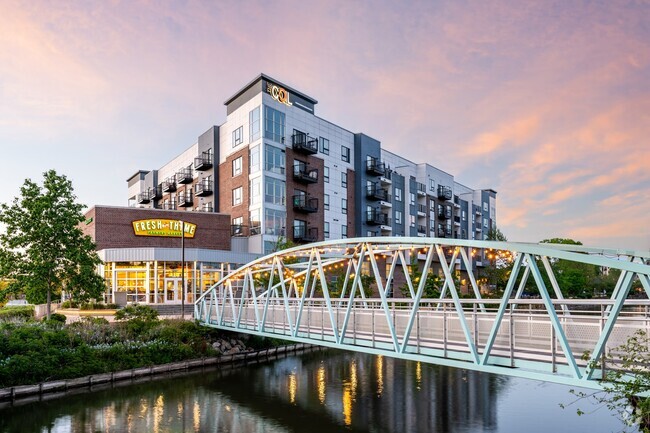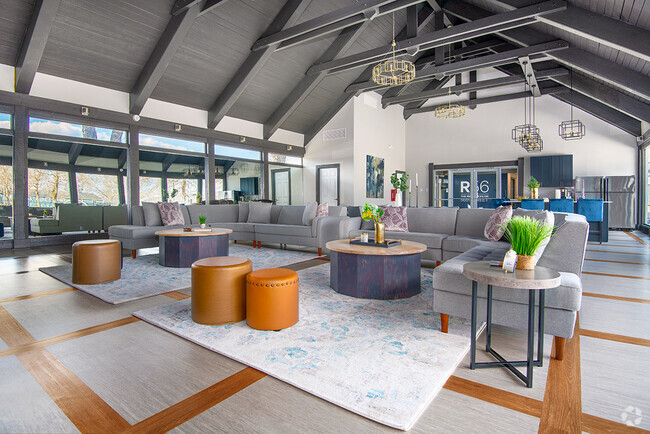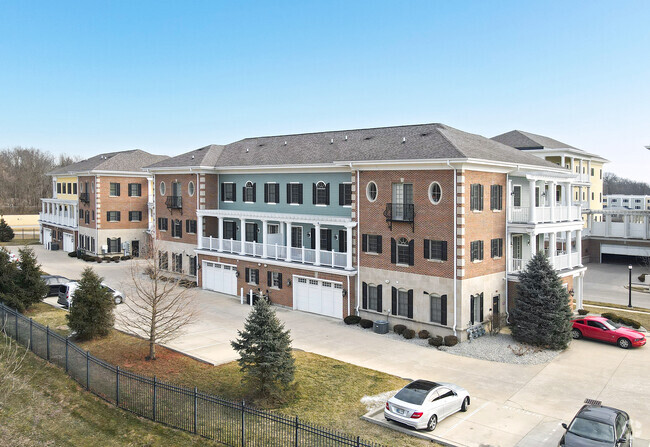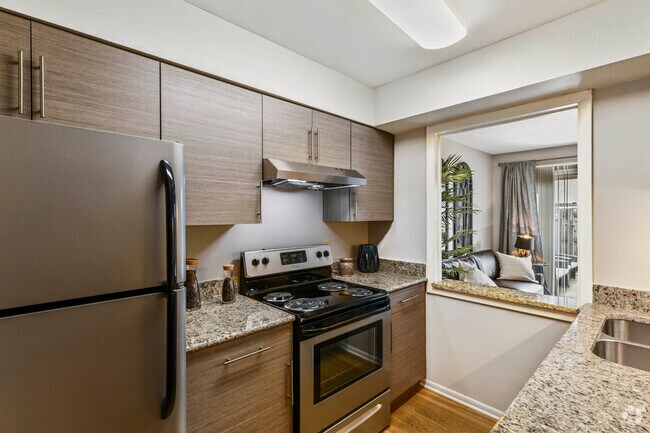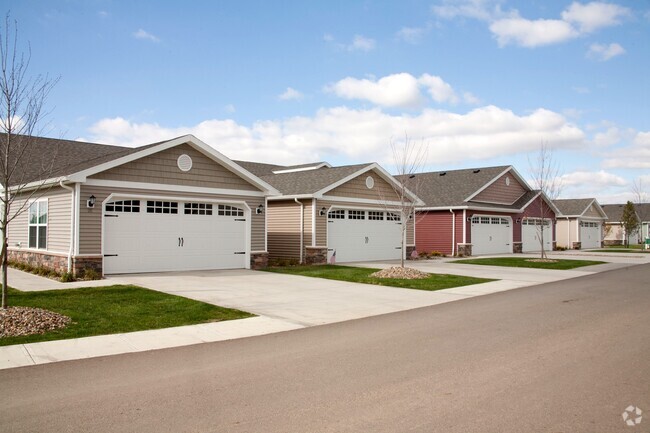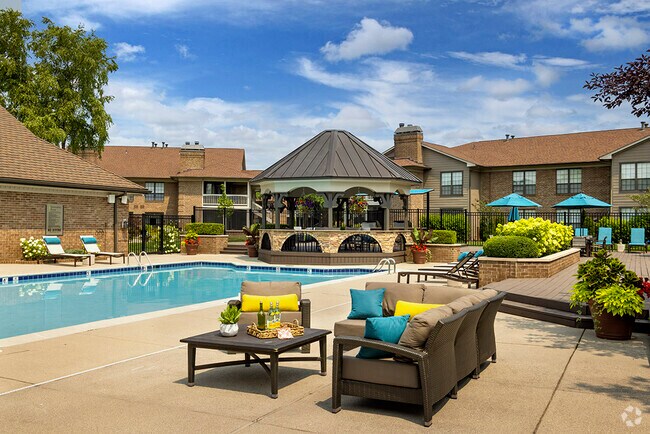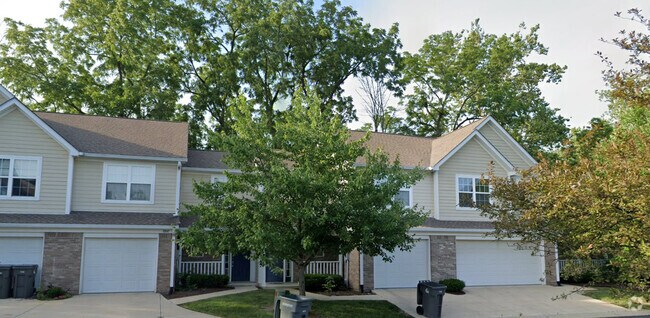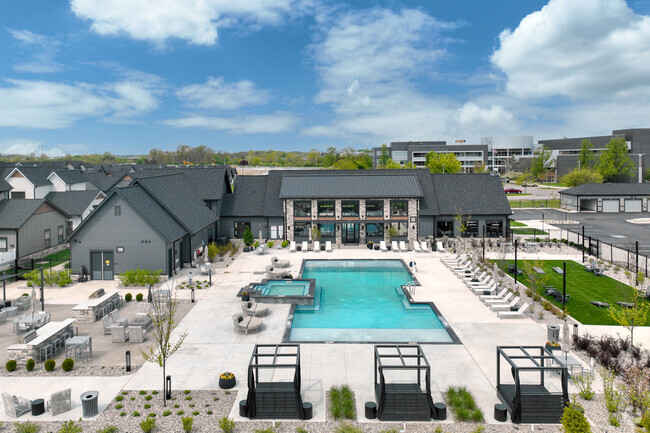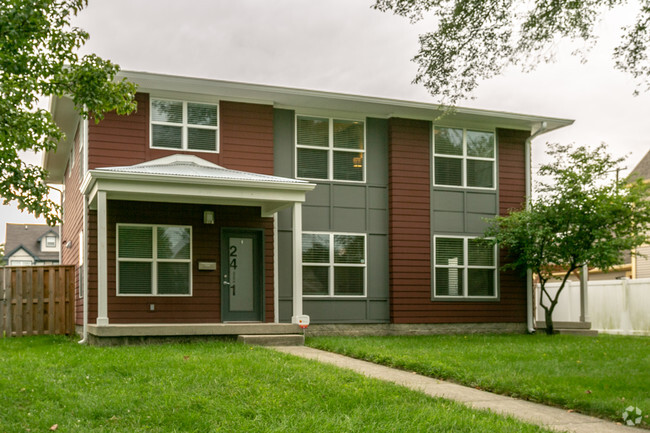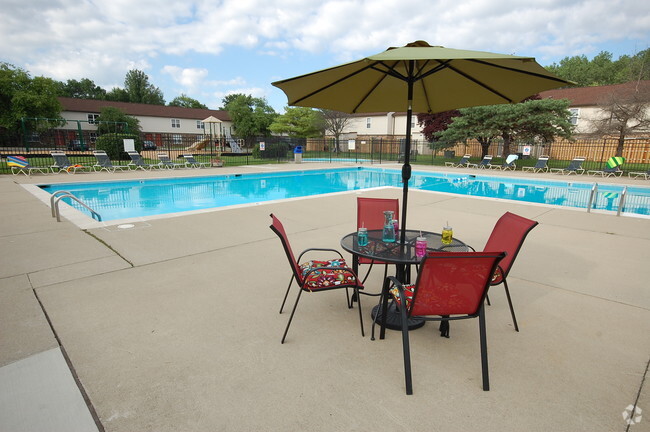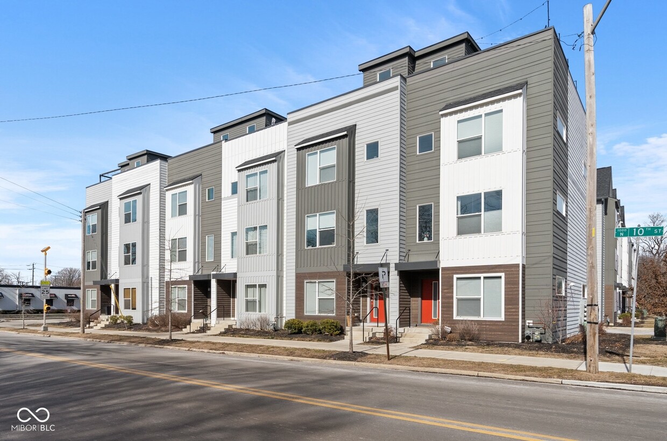1720 E 10th St
Indianapolis, IN 46201
-
Bedrooms
2
-
Bathrooms
2.5
-
Square Feet
2,074 sq ft
-
Available
Available Now
Highlights
- Rooftop Deck
- Contemporary Architecture
- Balcony
- 2 Car Attached Garage
- Patio
- Security System Owned

About This Home
2022 TOWNHOME RENTAL OPPORTUNITY!!! Enjoy luxury living in this basically new,2 bedroom,2.5 bathroom townhome with extra Bonus Room and rooptop patio! The NEAR 925 buildings are in a great location,walkable to the Monon Trail and a short commute to all your desired amenities including restaurants,breweries,Bottleworks,downtown,and more!! The home itself features contemporary finishes throughout with quartz counter tops,9' ceilings,modern trim,stainless steel appliances,and plenty of natural light. In addition,enjoy relaxing on the oversized,rooftop patio,with great views and plenty of room for your grill! Home includes an extra bonus room and a two-car,private garage! A truly great home and opportunity!! Based on information submitted to the MLS GRID as of [see last changed date above]. All data is obtained from various sources and may not have been verified by broker or MLS GRID. Supplied Open House Information is subject to change without notice. All information should be independently reviewed and verified for accuracy. Properties may or may not be listed by the office/agent presenting the information. Some IDX listings have been excluded from this website. Prices displayed on all Sold listings are the Last Known Listing Price and may not be the actual selling price.
1720 E 10th St is a townhome located in Marion County and the 46201 ZIP Code. This area is served by the Indianapolis Public Schools attendance zone.
Home Details
Home Type
Year Built
Attic
Bedrooms and Bathrooms
Finished Basement
Flooring
Home Design
Home Security
Interior Spaces
Kitchen
Laundry
Listing and Financial Details
Lot Details
Outdoor Features
Parking
Utilities
Community Details
Overview
Pet Policy
Fees and Policies
The fees below are based on community-supplied data and may exclude additional fees and utilities.
- Dogs Allowed
-
Fees not specified
- Cats Allowed
-
Fees not specified
- Parking
-
Garage--
Details
Lease Options
-
12 Months
Contact
- Listed by Todd Ferris
- Phone Number (317) 446-0457
- Contact
-
Source
 MIBOR REALTOR® Association
MIBOR REALTOR® Association
- Washer/Dryer
- Heating
- Security System
- Dishwasher
- Disposal
- Microwave
- Oven
- Range
- Refrigerator
- Attic
Near Eastside is a large neighborhood spanning south of Interstate 70. The densely populated area features several neighborhoods with options for affordable apartments in a range of styles. The residential sections of town are complemented by convenient shopping centers, peaceful parks, and highly rated schools that make Near Eastside an ideal place to settle down. Residents enjoy relaxing and exploring places like Brookside Park and the Pogues Run Trail. Commuters appreciate the less than 10-mile drive into the heart of Indianapolis via the interstate or an IndyGo bus. Apart from the attractions offered by Downtown Indianapolis, Near Eastside is in proximity to resort-like golf courses, parks, and shopping centers.
Learn more about living in Near Eastside| Colleges & Universities | Distance | ||
|---|---|---|---|
| Colleges & Universities | Distance | ||
| Drive: | 6 min | 3.3 mi | |
| Drive: | 8 min | 3.3 mi | |
| Drive: | 14 min | 6.4 mi | |
| Drive: | 13 min | 6.5 mi |
You May Also Like
Similar Rentals Nearby
-
-
-
-
-
-
-
-
Single-Family Homes 1 Month Free
Pets Allowed Fitness Center Pool Maintenance on site High-Speed Internet EV Charging
-
-
What Are Walk Score®, Transit Score®, and Bike Score® Ratings?
Walk Score® measures the walkability of any address. Transit Score® measures access to public transit. Bike Score® measures the bikeability of any address.
What is a Sound Score Rating?
A Sound Score Rating aggregates noise caused by vehicle traffic, airplane traffic and local sources
