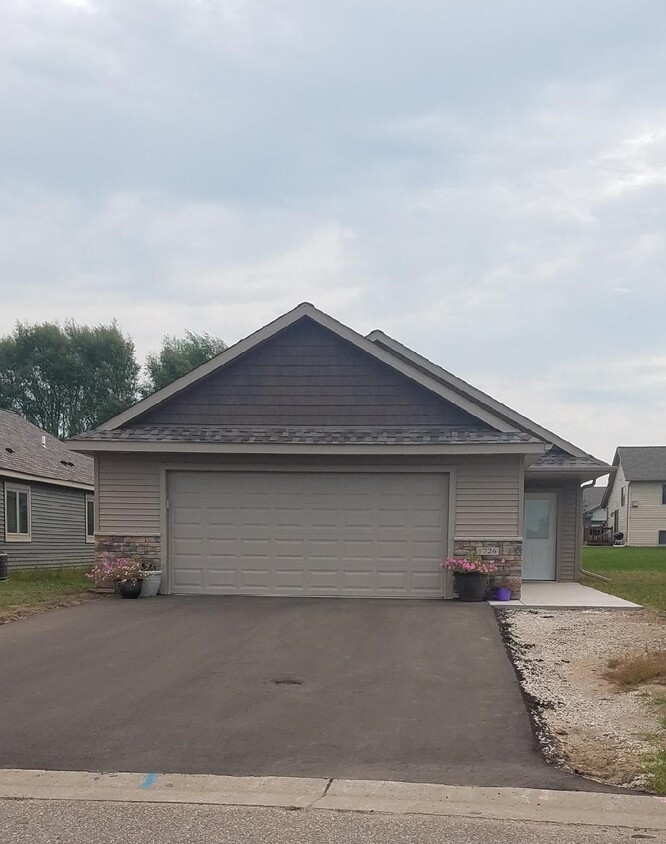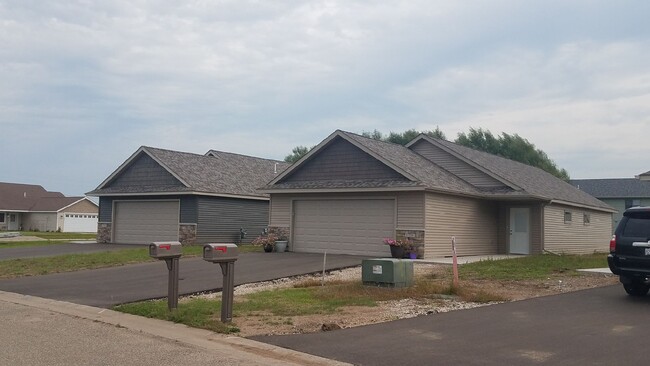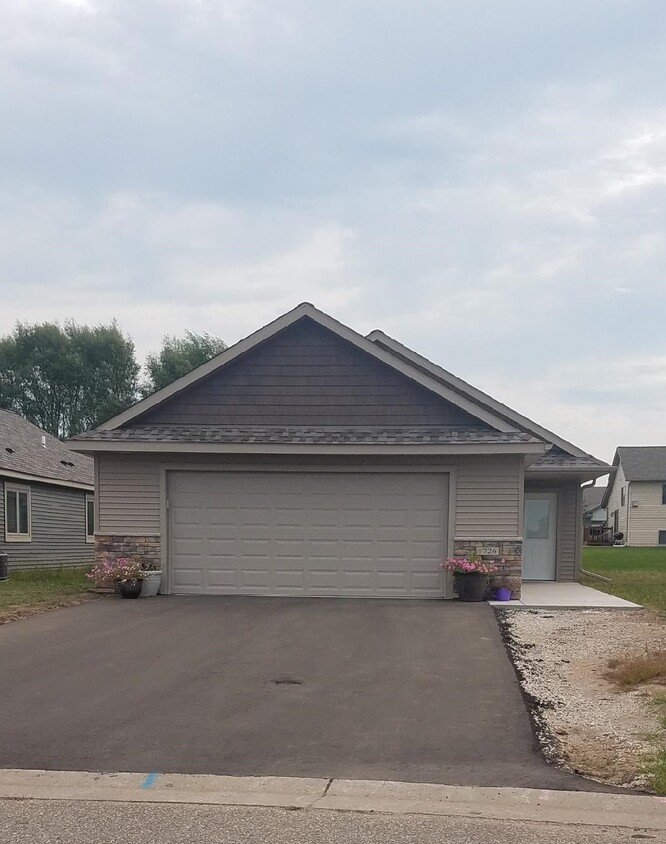1726 Aspen Ct
New Richmond, WI 54017
-
Bedrooms
3
-
Bathrooms
2
-
Square Feet
1,464 sq ft
-
Available
Available Apr 7
Highlights
- Pets Allowed
- Patio
- Walk-In Closets
- Hardwood Floors
- Yard
- Smoke Free

About This Home
This 1,464 square foot home was built in 2019. This is a 3 bedroom, 1.75 bath single level home. This spacious home features vaulted ceilings, granite counter tops, stainless steel appliances, custom cabinetry, large patio space, walk-in closets in all three bedrooms, double vanity master bath and insulated 24x24 two-car attached garage. Appliances include stove, fridge, dishwasher, microwave, washer and dryer. Natural gas forced air furnace and central air. Tenants pay all utilities and maintains lawn care and snow removal. Tenant to maintain weeding and watering of lawn and landscaping areas as needed. This property will allow one pet with prior approval and applicable deposits and fees. All information deemed accurate but not guaranteed. Some pictures may not be of the exact unit as we may not have them for all units, however, they will be of a unit with a similar layout. **Disclaimer: Security deposit amount is determined at the time that your application is processed. It will be, at a minimum, equal to one month’s rent but may be higher. In some cases, we may also require a cosigner** **PLEASE NOTE: WE DO REQUIRE APPLICANTS TO APPLY ON OUR WEBSITE - WE WILL NOT ACCEPT ANY OTHER APPLICATIONS**
1726 Aspen Ct is a house located in St Croix County and the 54017 ZIP Code. This area is served by the New Richmond attendance zone.
House Features
Washer/Dryer
Air Conditioning
Dishwasher
Hardwood Floors
Walk-In Closets
Island Kitchen
Granite Countertops
Microwave
Highlights
- Washer/Dryer
- Air Conditioning
- Heating
- Ceiling Fans
- Smoke Free
- Storage Space
- Double Vanities
- Tub/Shower
Kitchen Features & Appliances
- Dishwasher
- Ice Maker
- Granite Countertops
- Stainless Steel Appliances
- Island Kitchen
- Eat-in Kitchen
- Kitchen
- Microwave
- Range
- Refrigerator
Model Details
- Hardwood Floors
- High Ceilings
- Vaulted Ceiling
- Walk-In Closets
- Linen Closet
- Double Pane Windows
- Large Bedrooms
Fees and Policies
The fees below are based on community-supplied data and may exclude additional fees and utilities.
- Dogs Allowed
-
Fees not specified
- Cats Allowed
-
Fees not specified
- Parking
-
Garage--
Details
Property Information
-
Built in 2019
Contact
- Listed by Applegate Inc
- Phone Number
- Contact
Saint Croix Far Eastern Suburbs is an area encompassing the dynamic city of Hudson and stretches west to the more residential areas of the Greater Hudson Area. Its western border is situated off the banks of the Saint Croix River, and a 30-mile drive west on Interstate 94 will take you into the heart of Minneapolis. Stay within Saint Croix Hudson Far Eastern Suburbs to find a historic downtown area located near the river, home to local eateries and boutiques. Head outside of downtown to find nationally recognized stores and restaurants at Plaza 94 Shopping Center. Several parks, some offering riverfront views, dot the area and provide a plethora of outdoor activities as well.
The rental market in Saint Croix Far Eastern Suburbs consists of a variety of apartments and condos situated in clustered spots around the region.
Learn more about living in St Croix Far Eastern Suburbs| Colleges & Universities | Distance | ||
|---|---|---|---|
| Colleges & Universities | Distance | ||
| Drive: | 38 min | 22.7 mi | |
| Drive: | 35 min | 27.0 mi | |
| Drive: | 46 min | 34.6 mi | |
| Drive: | 48 min | 37.6 mi |
 The GreatSchools Rating helps parents compare schools within a state based on a variety of school quality indicators and provides a helpful picture of how effectively each school serves all of its students. Ratings are on a scale of 1 (below average) to 10 (above average) and can include test scores, college readiness, academic progress, advanced courses, equity, discipline and attendance data. We also advise parents to visit schools, consider other information on school performance and programs, and consider family needs as part of the school selection process.
The GreatSchools Rating helps parents compare schools within a state based on a variety of school quality indicators and provides a helpful picture of how effectively each school serves all of its students. Ratings are on a scale of 1 (below average) to 10 (above average) and can include test scores, college readiness, academic progress, advanced courses, equity, discipline and attendance data. We also advise parents to visit schools, consider other information on school performance and programs, and consider family needs as part of the school selection process.
View GreatSchools Rating Methodology
Transportation options available in New Richmond include Robert St Station, located 36.4 miles from 1726 Aspen Ct.
| Transit / Subway | Distance | ||
|---|---|---|---|
| Transit / Subway | Distance | ||
| Drive: | 46 min | 36.4 mi | |
| Drive: | 47 min | 36.6 mi | |
| Drive: | 47 min | 36.6 mi | |
| Drive: | 48 min | 36.7 mi | |
| Drive: | 48 min | 37.0 mi |
| Commuter Rail | Distance | ||
|---|---|---|---|
| Commuter Rail | Distance | ||
|
|
Drive: | 47 min | 36.7 mi |
|
|
Drive: | 54 min | 42.2 mi |
Time and distance from 1726 Aspen Ct.
| Shopping Centers | Distance | ||
|---|---|---|---|
| Shopping Centers | Distance | ||
| Walk: | 20 min | 1.1 mi | |
| Drive: | 4 min | 1.2 mi | |
| Drive: | 12 min | 7.0 mi |
| Parks and Recreation | Distance | ||
|---|---|---|---|
| Parks and Recreation | Distance | ||
|
St. Croix Wetland Management District
|
Drive: | 10 min | 4.8 mi |
|
Willow River State Park
|
Drive: | 20 min | 9.6 mi |
| Hospitals | Distance | ||
|---|---|---|---|
| Hospitals | Distance | ||
| Drive: | 4 min | 1.8 mi |
| Military Bases | Distance | ||
|---|---|---|---|
| Military Bases | Distance | ||
| Drive: | 61 min | 41.5 mi |
- Washer/Dryer
- Air Conditioning
- Heating
- Ceiling Fans
- Smoke Free
- Storage Space
- Double Vanities
- Tub/Shower
- Dishwasher
- Ice Maker
- Granite Countertops
- Stainless Steel Appliances
- Island Kitchen
- Eat-in Kitchen
- Kitchen
- Microwave
- Range
- Refrigerator
- Hardwood Floors
- High Ceilings
- Vaulted Ceiling
- Walk-In Closets
- Linen Closet
- Double Pane Windows
- Large Bedrooms
- Patio
- Yard
- Lawn
1726 Aspen Ct Photos
What Are Walk Score®, Transit Score®, and Bike Score® Ratings?
Walk Score® measures the walkability of any address. Transit Score® measures access to public transit. Bike Score® measures the bikeability of any address.
What is a Sound Score Rating?
A Sound Score Rating aggregates noise caused by vehicle traffic, airplane traffic and local sources








