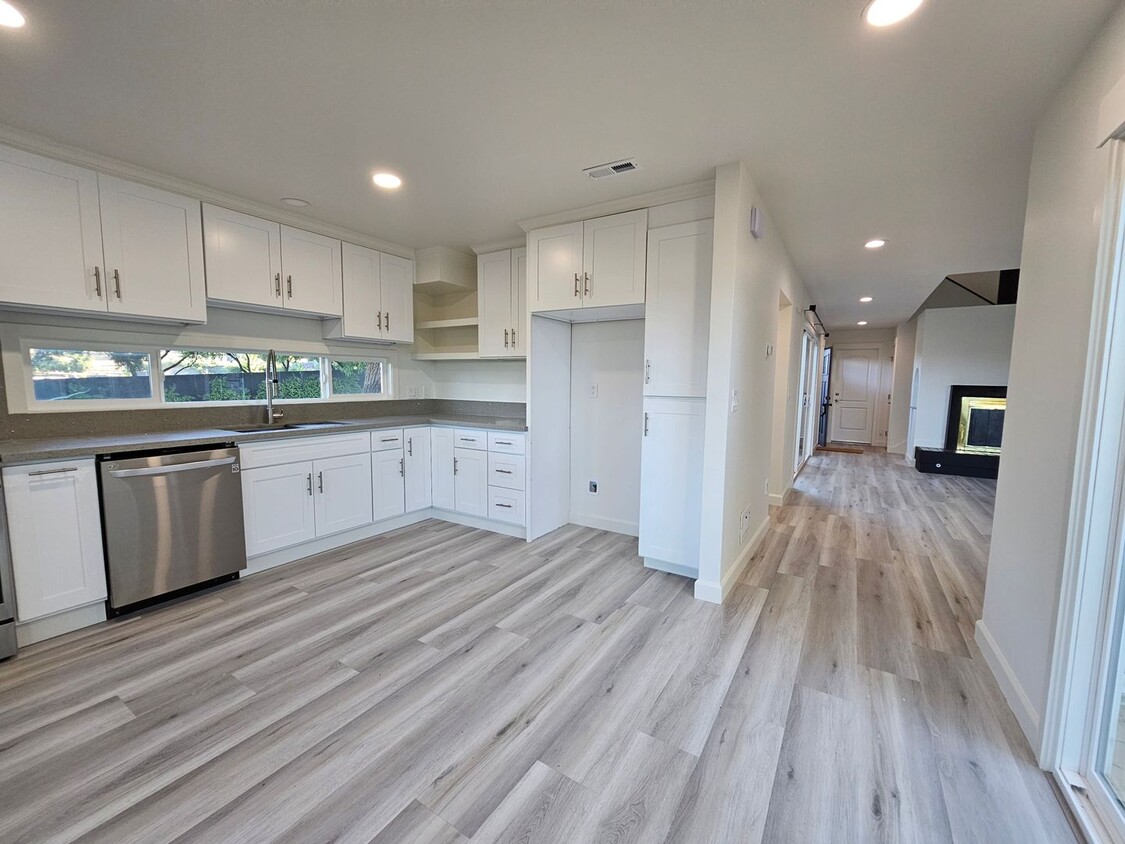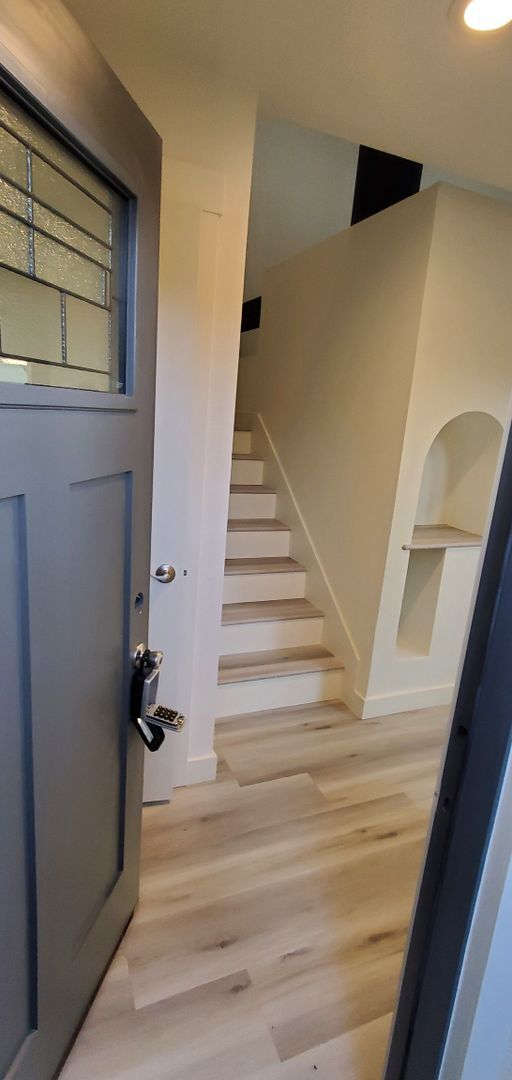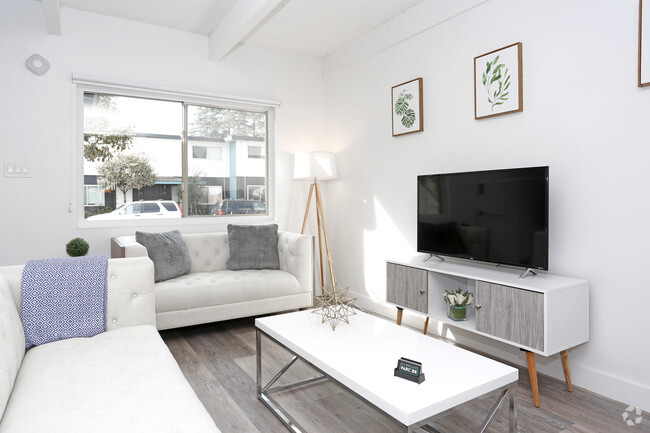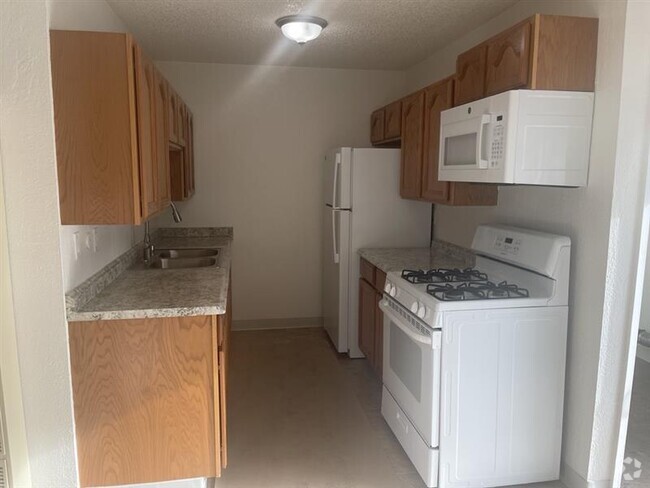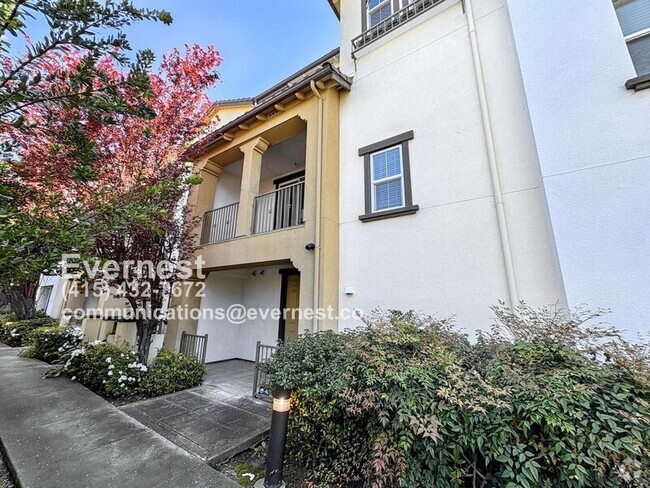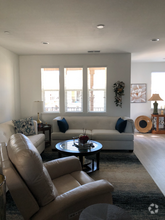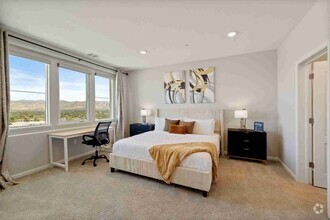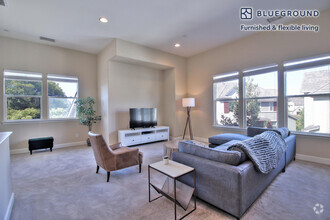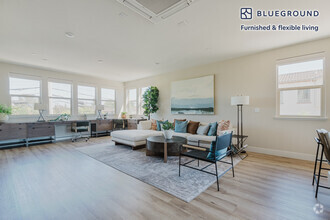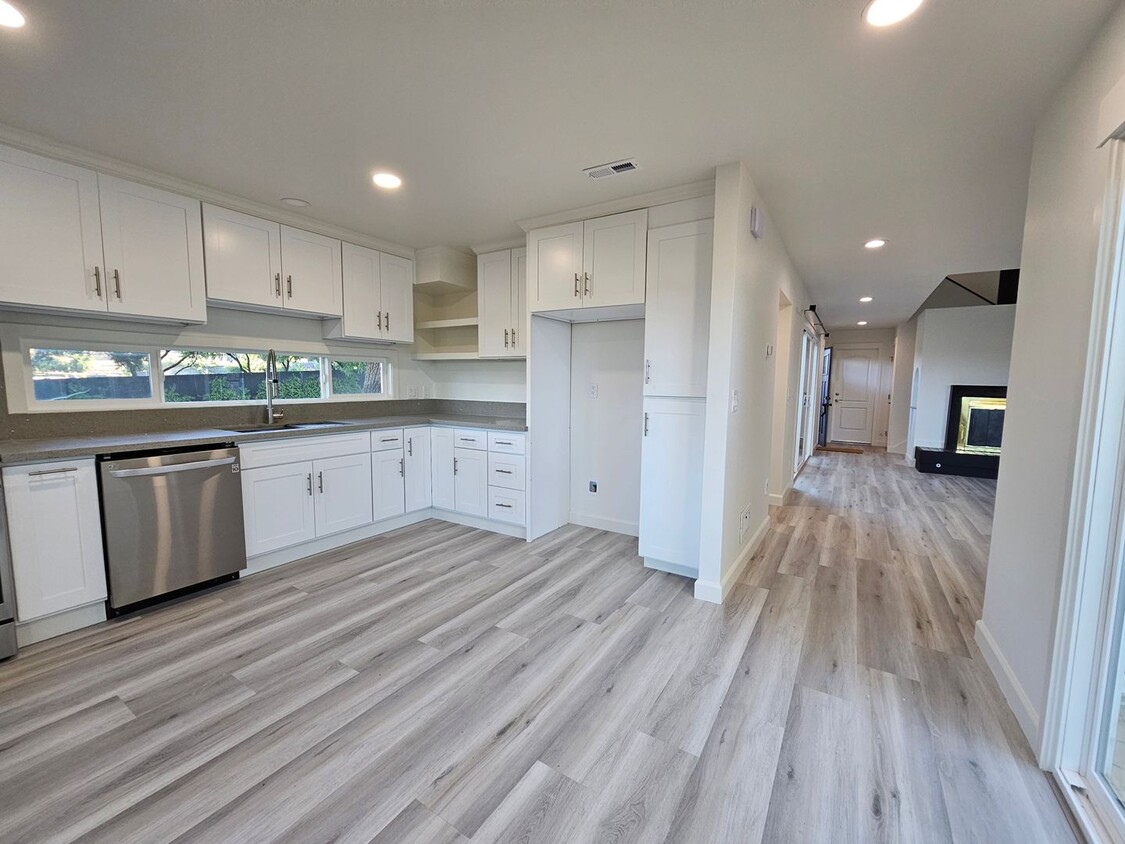1735 Flint Creek Way
San Jose, CA 95148

Check Back Soon for Upcoming Availability
| Beds | Baths | Average SF |
|---|---|---|
| 3 Bedrooms 3 Bedrooms 3 Br | 2.5 Baths 2.5 Baths 2.5 Ba | 1,622 SF |
About This Property
This gorgeous, COMPLETELY RENOVATED 3 bed/2.5 bath townhome end unit is a San Jose treasure! The light, airy feel of the calming neutral color palette welcomes you in, with the luxury vinyl wide plank flooring throughout adding a modern touch to the space. The operational fireplace with new log set and screen, just across from sliding door access to the first private patio space, will lend a cozy feel in winter. The built-in shelving provides the perfect opportunity for personalizing the space. The half-bath is located conveniently on this level, along with a second private patio space and the kitchen. This kitchen has been updated with new granite countertops, new cabinetry with lazy Susan and under the counter lighting, wine rack, and incredible wi-fi enabled range, microwave, and dishwasher. There are some unique low windows above the kitchen sink to let in natural light, which also preserves storage space. Upstairs, with even more windows to let in that lovely California sunshine, there is the primary ensuite, complete with dramatic vaulted ceilings and private balcony with an unobstructed view of the East foothills. The vanity is separate from the toilet and shower room, with special built-in lighting in the large mirror. This ensuite features a low-entry walk-in shower. The tiled bathtub/shower in the second full bath comes with a sliding glass door enclosure, and its vanity also includes the neat backlit mirror feature. One of the other bedrooms has a private balcony as well, and all bedrooms have those great vaulted ceilings. Located in the East foothills of San Jose, this private end unit is part of the well-known Terrace Hills complex and all the amenities it has to offer. Residents enjoy access to the community pool, the spa, tennis courts, basketball court, a large club house, and even RV/boat parking. The manicured grounds provide a beautiful backdrop for a leisurely evening stroll or brisk morning jog, with plenty of mature shade trees. This townhome is also only a few miles away from the 680 Freeway, the San Jose International Airport, and everything downtown San Jose has to offer. HOME FEATURES: - 3 Bedrooms - 2.5 Bathrooms - 1622 square feet - Kitchen Appliances with Wi-fi capabilities (LG ThinQ app) - New Kitchen Cabinetry with Wine Rack & lazy Susan - All new Vinyl, Dual-pane, low E-glass Windows & Sliding Glass Doors - Operational Fireplace - Vaulted Ceilings by Fireplace - Open Air Stairwell - Two Private Patio Spaces - Two Private Balconies upstairs, with Gorgeous Views - High Ceilings in Bedrooms - Luxury Vinyl Plank flooring throughout - Calming Views of the grounds and East foothills - Washer & Dryer in unit - New Toilets, New Vanities, New Lighted Mirrors in bathrooms - Private 2-car garage - RV/boat parking (additional monthly fee) - Community Pool & Spa access - Tennis Courts - Basketball Court NEIGHBORHOOD: - Lake Cunningham Regional Park - Ida Jew Academy K-8 Charter School - Raging Waters theme park - Downtown San Jose - San Jose International Airport - 680 Freeway DETAILS: Legacy features Latchel Concierge Service! At $60 a month, you receive: - 60-second maintenance phone response times - 24/7/365 assistance - Live video chat troubleshooting - Up to *$2,000 in reimbursements annually (protecting your security deposit!) - $50 towards Accidental Lockout reimbursements - Citizen Home Solutions to assist in connecting utilities, internet, TV, etc. upon move-in - Special Resident Deals on other services - and MORE! *All benefits are subject to change at any time RENT: $3,960 SECURITY DEPOSIT: $3,960 UTILITIES INCLUDED: Garbage/Recycling PETS: Dogs Allowed, additional $500 pet deposit TO APPLY ONLINE: CONTACT INFO: Mark Bush, Realtor CalBRE #01168594 mark @ NOTE: Although the information about this property contained herein is considered to be from reliable sources, any prospective tenants should always do their own physical inspection of the property prior to entering any agreements for lease or rent. NOTE: Move-in/Move-out fees/deposit and restrictions as required by this community HOA. Such fees are the sole responsibility of the tenant. It is up to the future tenant to check with the HOA for details about any applicable fees/deposits and restrictions that may apply.
1735 Flint Creek Way is a townhome located in Santa Clara County and the 95148 ZIP Code. This area is served by the Mount Pleasant Elementary attendance zone.
Townhome Features
- Dishwasher
Fees and Policies
Consistently named among the best places to live in the nation, San Jose is a thriving city at the very heart of America’s tech industry. The highly-walkable downtown is a popular hangout for the entire community, featuring lush parks, exquisite restaurants, performance venues, and a vibrant nightlife scene. Over 30,000 students attend San Jose State University, and the position of the campus right downtown contributes to the college having a major impact on the local culture; the collegiate influence is amplified by the numerous smaller colleges throughout the city as well. The city layout is full of bike lanes, sidewalks, and trails, making the community very walkable and bike-friendly.
San Jose is an excellent city for sports fans, between the San Jose Sharks NHL team, the San Jose Giants baseball team (affiliate to the more famous San Francisco Giants), and the 49ers playing at Levis Stadium in neighboring Santa Clara.
Learn more about living in San Jose- Dishwasher
| Colleges & Universities | Distance | ||
|---|---|---|---|
| Colleges & Universities | Distance | ||
| Drive: | 13 min | 6.0 mi | |
| Drive: | 14 min | 6.8 mi | |
| Drive: | 17 min | 10.2 mi | |
| Drive: | 20 min | 11.5 mi |
 The GreatSchools Rating helps parents compare schools within a state based on a variety of school quality indicators and provides a helpful picture of how effectively each school serves all of its students. Ratings are on a scale of 1 (below average) to 10 (above average) and can include test scores, college readiness, academic progress, advanced courses, equity, discipline and attendance data. We also advise parents to visit schools, consider other information on school performance and programs, and consider family needs as part of the school selection process.
The GreatSchools Rating helps parents compare schools within a state based on a variety of school quality indicators and provides a helpful picture of how effectively each school serves all of its students. Ratings are on a scale of 1 (below average) to 10 (above average) and can include test scores, college readiness, academic progress, advanced courses, equity, discipline and attendance data. We also advise parents to visit schools, consider other information on school performance and programs, and consider family needs as part of the school selection process.
View GreatSchools Rating Methodology
Transportation options available in San Jose include Alum Rock Station, located 3.8 miles from 1735 Flint Creek Way. 1735 Flint Creek Way is near Norman Y Mineta San Jose International, located 10.8 miles or 18 minutes away, and Metro Oakland International, located 40.0 miles or 53 minutes away.
| Transit / Subway | Distance | ||
|---|---|---|---|
| Transit / Subway | Distance | ||
|
|
Drive: | 8 min | 3.8 mi |
|
|
Drive: | 9 min | 4.3 mi |
|
|
Drive: | 10 min | 5.2 mi |
|
|
Drive: | 11 min | 5.8 mi |
|
|
Drive: | 15 min | 7.6 mi |
| Commuter Rail | Distance | ||
|---|---|---|---|
| Commuter Rail | Distance | ||
| Drive: | 15 min | 7.0 mi | |
| Drive: | 13 min | 7.6 mi | |
| Drive: | 17 min | 8.7 mi | |
| Drive: | 15 min | 8.7 mi | |
| Drive: | 15 min | 9.1 mi |
| Airports | Distance | ||
|---|---|---|---|
| Airports | Distance | ||
|
Norman Y Mineta San Jose International
|
Drive: | 18 min | 10.8 mi |
|
Metro Oakland International
|
Drive: | 53 min | 40.0 mi |
Time and distance from 1735 Flint Creek Way.
| Shopping Centers | Distance | ||
|---|---|---|---|
| Shopping Centers | Distance | ||
| Drive: | 5 min | 1.9 mi | |
| Drive: | 5 min | 2.3 mi | |
| Drive: | 6 min | 2.6 mi |
| Parks and Recreation | Distance | ||
|---|---|---|---|
| Parks and Recreation | Distance | ||
|
Lake Cunningham Park
|
Drive: | 4 min | 1.8 mi |
|
Emma Prusch Farm Park
|
Drive: | 9 min | 4.3 mi |
|
Penitencia Creek County Park
|
Drive: | 12 min | 6.0 mi |
|
Alum Rock Science and Nature Center
|
Drive: | 18 min | 6.4 mi |
|
Joseph D. Grant County Park
|
Drive: | 20 min | 9.5 mi |
| Hospitals | Distance | ||
|---|---|---|---|
| Hospitals | Distance | ||
| Drive: | 9 min | 4.4 mi | |
| Drive: | 16 min | 10.4 mi | |
| Drive: | 16 min | 10.7 mi |
| Military Bases | Distance | ||
|---|---|---|---|
| Military Bases | Distance | ||
| Drive: | 29 min | 18.7 mi |
You May Also Like
Similar Rentals Nearby
-
-
-
-
-
-
-
$4,2003 Beds, 3.5 Baths, 1,900 sq ftTownhome for Rent
-
-
-
What Are Walk Score®, Transit Score®, and Bike Score® Ratings?
Walk Score® measures the walkability of any address. Transit Score® measures access to public transit. Bike Score® measures the bikeability of any address.
What is a Sound Score Rating?
A Sound Score Rating aggregates noise caused by vehicle traffic, airplane traffic and local sources
