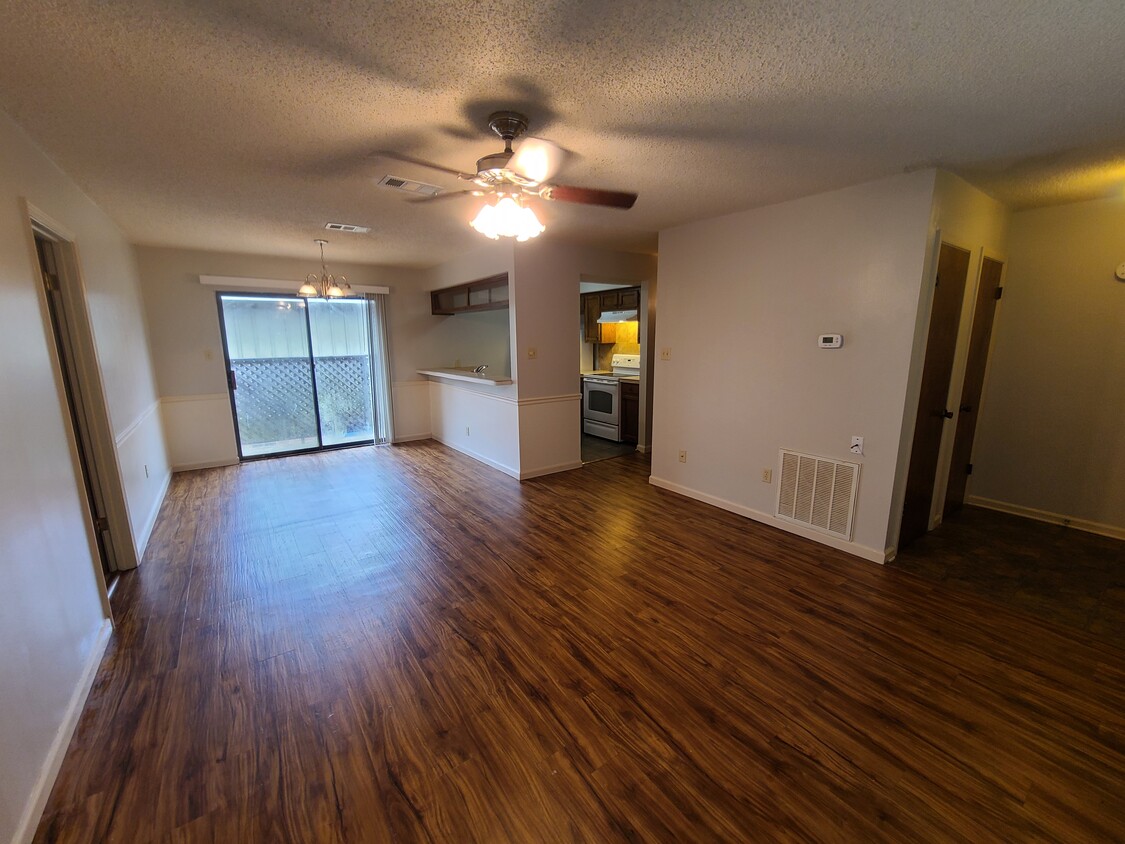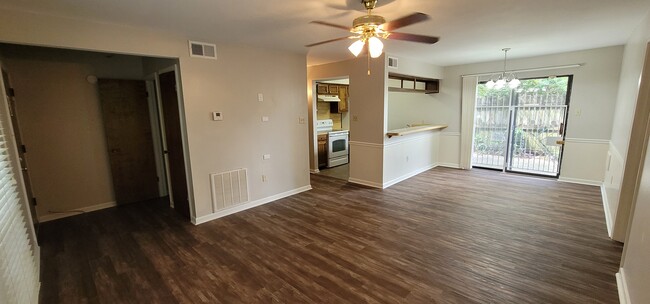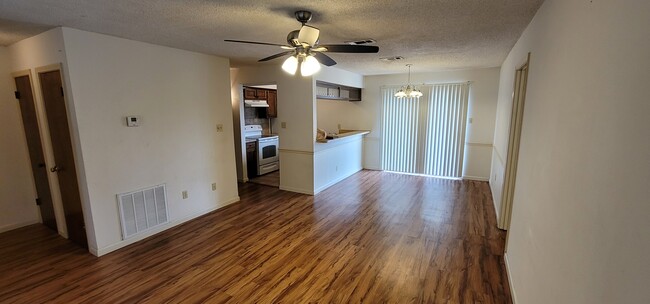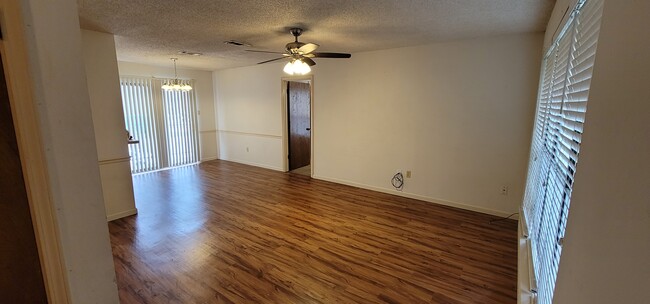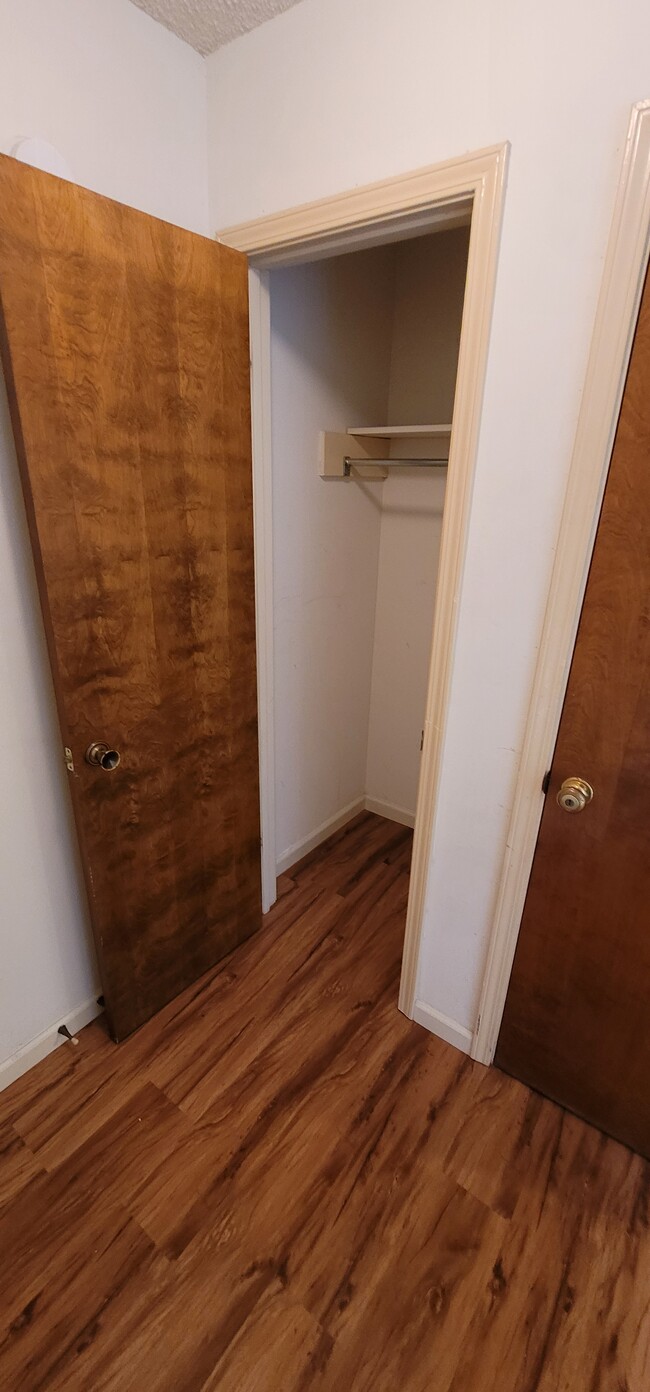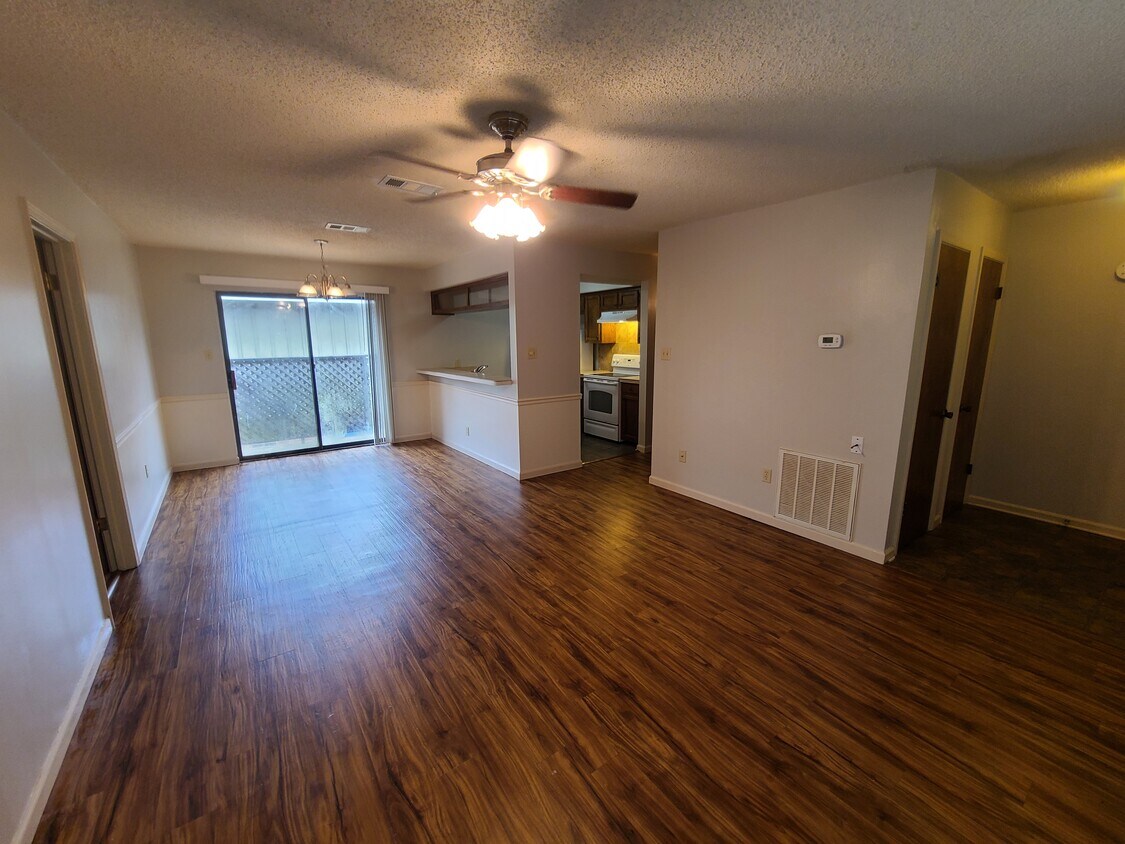1748 Port Dr
Baton Rouge, LA 70820
-
Bedrooms
2
-
Bathrooms
2
-
Square Feet
1,000 sq ft
-
Available
Available Now
Highlights
- Balcony
- Patio
- Walk-In Closets
- Hardwood Floors
- Yard
- Smoke Free

2 Available Units
About 1748 Port Dr Baton Rouge, LA 70820
Quiet, remodeled apartment. Landscaped & fenced in court yard. Downstairs flat with private back patio. Washer & dryer hook-ups in hall closet. Ceramic tile in kitchen and baths. Luxury Vinyl Plank flooring in the rest of the apartment. No carpet is in the apartment!! A very large walk-in closet in both bedrooms. Ceiling fans are in living room and both bedrooms. Kitchen is being remodeled. New Pictures will be uploaded upon completion! **Rent will only be collected via bank draft from your checking account through apartments. com. No cash, checks, money orders, etc.** Minimum Renter Requirements: - Minimum Credit Score: 535 - Total Household Monthly income of $2,350+. - Must be able to provide income and employment verification. - Must have a positive reference from their previous land lord. - Must have available funds for full first months rent & full security deposit. - Prior to moving in, Must provide proof of, and maintain current renters insurance policy for entire occupancy. - Each adult, 18 and older planning to live in the apartment is required to fill out an application. - No Evictions in the previous 7 years. - No violent felony convictions in the previous 5 years. - No violent misdemeanor convictions or non-violent felony convictions in the previous 3 years. - No smoking. - No pets.
Quiet, remodeled apartment. Freshly re-painted in Agreeable Grey with Divine White accent in the dining area. Landscaped & fenced in court yard. Upstairs flat with private back balcony. Washer & dryer hook-ups in hall. Ceramic tile in kitchen and baths. Vinyl wood floor in living room, dining room and hallway. Carpet in both bedrooms. A very large walk-in closet in both bedrooms. Ceiling fans are in living room and both bedrooms.
1748 Port Dr is an apartment community located in E Baton Rouge County and the 70820 ZIP Code.
Apartment Features
Washer/Dryer
Air Conditioning
Dishwasher
Washer/Dryer Hookup
High Speed Internet Access
Hardwood Floors
Walk-In Closets
Refrigerator
Highlights
- High Speed Internet Access
- Washer/Dryer
- Washer/Dryer Hookup
- Air Conditioning
- Heating
- Ceiling Fans
- Smoke Free
- Cable Ready
- Tub/Shower
- Handrails
Kitchen Features & Appliances
- Dishwasher
- Kitchen
- Oven
- Range
- Refrigerator
- Freezer
Model Details
- Hardwood Floors
- Carpet
- Tile Floors
- Walk-In Closets
Fees and Policies
The fees below are based on community-supplied data and may exclude additional fees and utilities.
- Parking
-
Surface Lot--
Details
Property Information
-
4 units
Contact
- Phone Number
The Highlands/Perkins neighborhood of Baton Rouge is located just south of downtown, nestled into the curves of the Mississippi River. A relatively upscale area, Highlands/Perkins offers a range of mid-rise apartments and single-family homes that showcase the best the Bayou State has to offer. A convenient location just across Interstate 10 from Downtown Baton Rouge means residents will always be close to the action. The neighborhood is also home to Louisiana State University, and there’s a welcome youthful energy courtesy of the campus and its students. There are diverse cuisines to explore including Cajun and Creole foods near the university and just off the interstate. Breweries have sprung up near the river and there are well-maintained parks to explore both near the water and closer to Downtown Baton Rouge.
Learn more about living in Highlands/Perkins| Colleges & Universities | Distance | ||
|---|---|---|---|
| Colleges & Universities | Distance | ||
| Drive: | 10 min | 5.8 mi | |
| Drive: | 17 min | 8.9 mi | |
| Drive: | 28 min | 15.8 mi |
- High Speed Internet Access
- Washer/Dryer
- Washer/Dryer Hookup
- Air Conditioning
- Heating
- Ceiling Fans
- Smoke Free
- Cable Ready
- Tub/Shower
- Handrails
- Dishwasher
- Kitchen
- Oven
- Range
- Refrigerator
- Freezer
- Hardwood Floors
- Carpet
- Tile Floors
- Walk-In Closets
- Balcony
- Patio
- Yard
1748 Port Dr Photos
-
Open floor plan living room and dining area!
-
1748 Unit 1 Living Room/ Dining Area/ Kitchen
-
Open floor plan Living Room, Dining Area and Kitchen
-
Walking in your front door to the living room area.
-
Closet by the front door.
-
Large bar area between Dining area and Kitchen
-
-
Lots of counter space!
-
1748 Port Dr Baton Rouge, LA 70820 has two bedrooms available with rent ranges from $800/mo. to $800/mo.
Yes, to view the floor plan in person, please schedule a personal tour.
1748 Port Dr Baton Rouge, LA 70820 is in Highlands/Perkins in the city of Baton Rouge. Here you’ll find three shopping centers within 2.0 miles of the property. Five parks are within 6.8 miles, including Bluebonnet Swamp Nature Center, LSU Hilltop Arboretum, and Highland Road Observatory and Park.
What Are Walk Score®, Transit Score®, and Bike Score® Ratings?
Walk Score® measures the walkability of any address. Transit Score® measures access to public transit. Bike Score® measures the bikeability of any address.
What is a Sound Score Rating?
A Sound Score Rating aggregates noise caused by vehicle traffic, airplane traffic and local sources
