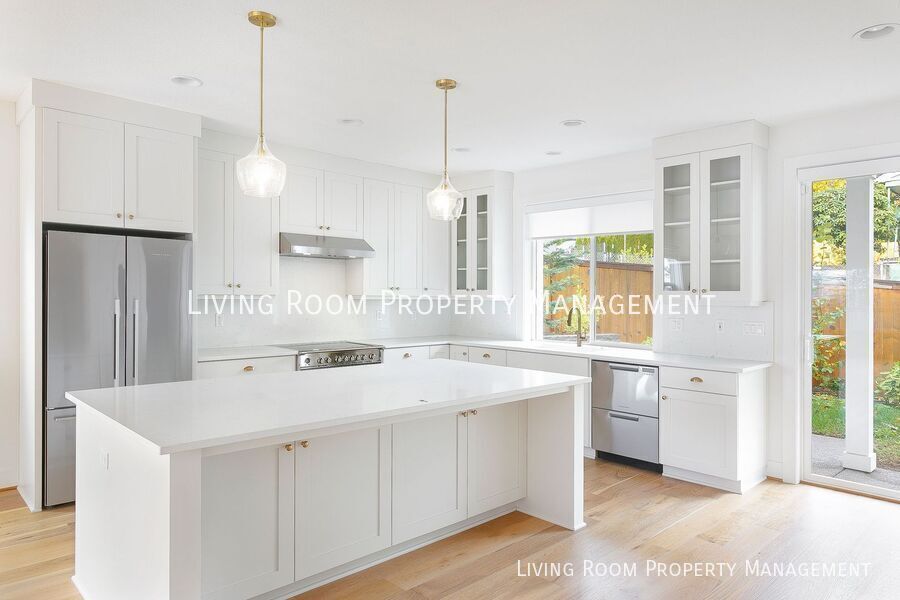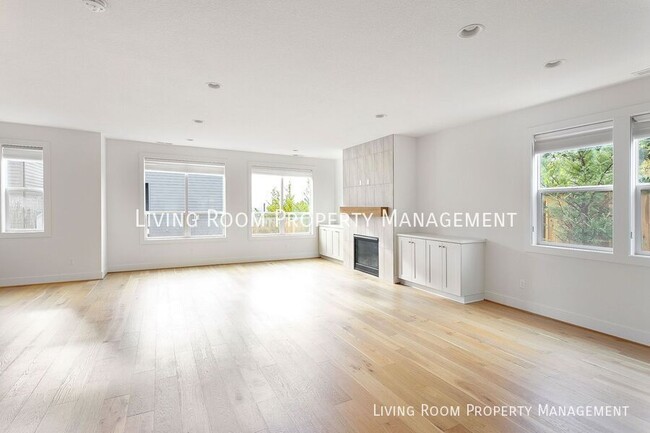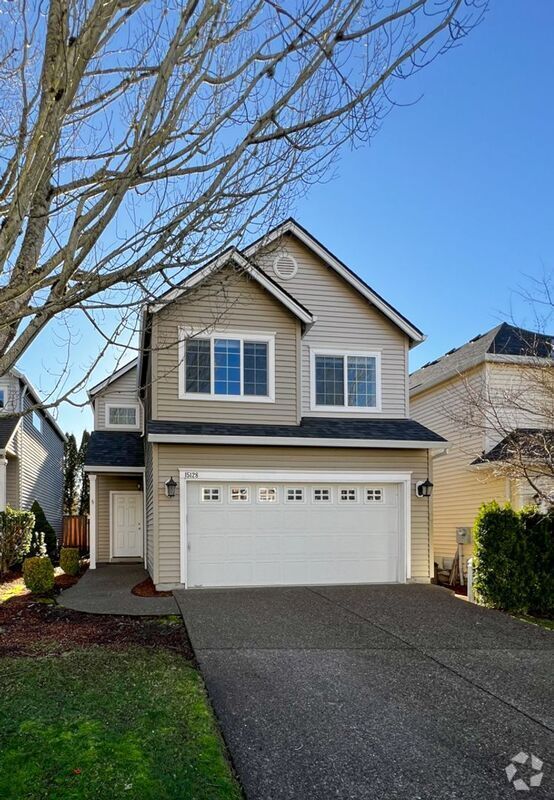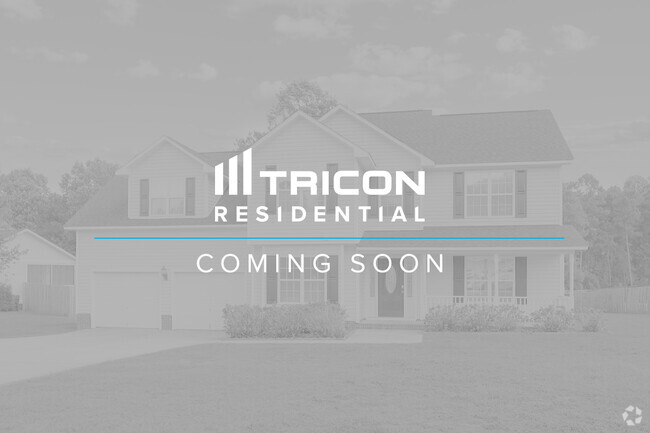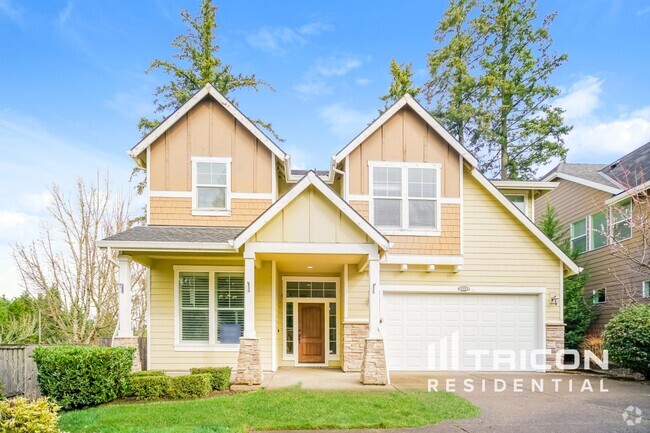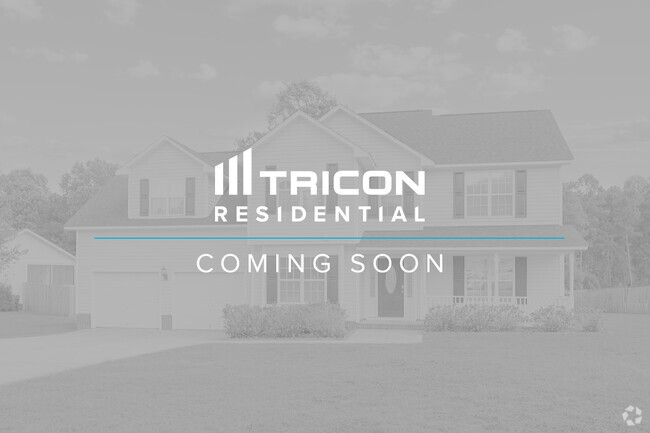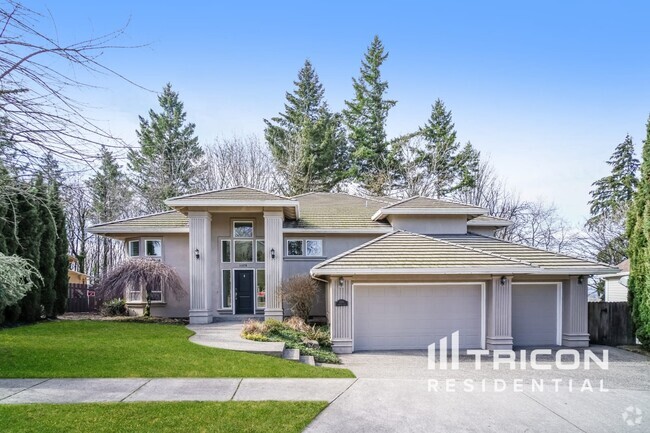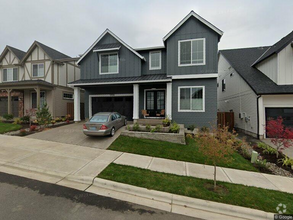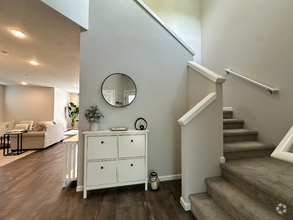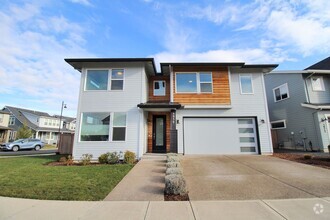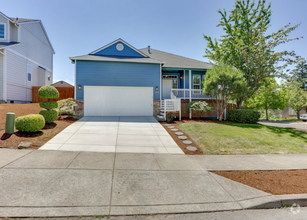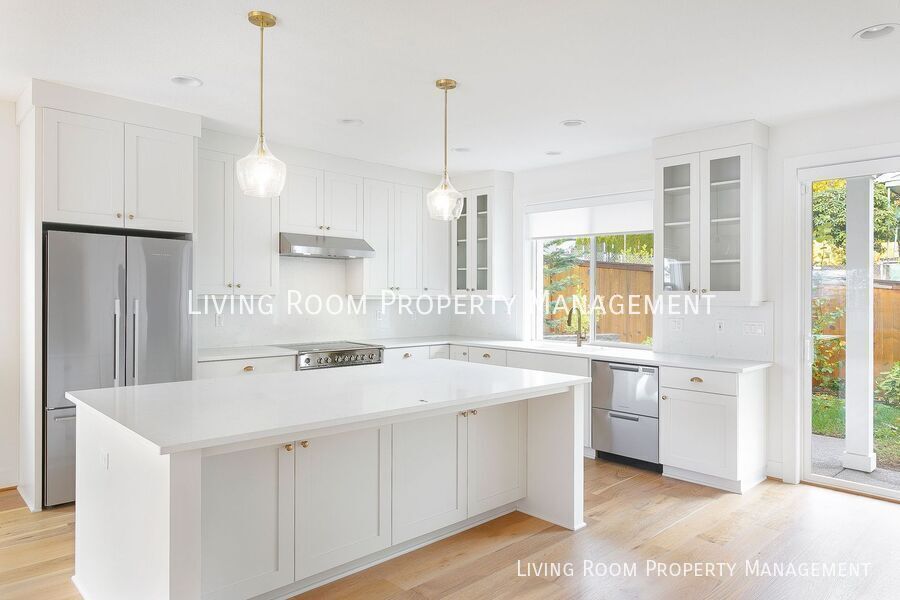1751 NW Larkin Ter
Portland, OR 97229
-
Bedrooms
4
-
Bathrooms
3.5
-
Square Feet
2,798 sq ft
-
Available
Available Now

About This Home
---- SCHEDULE A SHOWING ONLINE AT: ---- PROPERTY INFO: Discover your dream rental in this stunning light-filled 2022-built Westwood Home. This beautifully designed residence features a convenient ground floor bedroom and bath, perfect for guests or multi-generational living. Step inside to find gleaming hardwood floors and a gourmet kitchen, complete with a spacious quartz island and a walk-in pantry. Elevate your cooking experience with an included high-end induction stove, ideal for culinary enthusiasts. Retreat to the luxurious primary suite, boasting quartz countertops, a tile shower, a soaking tub, and an oversized walk-in closet for all your storage needs. Enjoy the privacy of a fenced yard with a charming patio, perfect for outdoor gatherings and relaxation. Additional conveniences include an attached one-car garage and ample storage options throughout the home. This is more than just a rental; it’s your perfect oasis! NEIGHBORHOOD: Welcome to the Cedar Mill neighborhood! For groceries, you’ll find the essentials at Safeway and a variety of specialty items at Market of Choice. When you need a caffeine boost, Insomnia Coffee is close by, offering a cozy atmosphere. For fitness, Cedar Mill’s options are fantastic, including Sunset Athletic Club, Life Time, and Orangetheory—each with a range of facilities to help you stay active. Neighborhood schools are just around the corner, with Cedar Mill Elementary, Tumwater Middle School, and Sunset High School nearby. For relaxation, the Jordan Woods Natural Area is a local gem, offering green spaces and playgrounds. —perfect for an afternoon recharge. LEASE TERMS: - Application Fee: $55 per adult + pet screening fees if applicable - Lease Term: One year lease - Security Deposit: Equal to one month’s rent (restrictions apply) - Housing Style: Single-Family - Tenant Paid Utilities: Gas, Electricity, Water/Sewer, Garbage - Utilities Included In The Rent: N/A - Heat: Gas Furnace, Heated Floors, Gas Fireplace - Cooling: Central air conditioning - Laundry: Laundry in unit - Landscaping: Included in rent - Parking: Street parking, Attached garage, Private driveway - Outdoor Living: Patio, Fenced yard - Move-in Availability: Lease is required to begin within two weeks of application approval - Smoking Rules: Non-smoking - Renter's Liability Insurance: $100,000 personal liability policy required - HUD Approved Accessible Home: No ANIMALS and PETS: - Pets Permitted: Dog ok up to 45 lbs - 2 pet max _ Restricted breeds: Akita, Alaskan Malamute, American Bull Terrier, American Staffordshire Terrier, Mastiffs, Chow Chow, Doberman Pinscher, Pit Bull, Presa Canario, Rottweiler, Staffordshire Bull Terrier, Wolf Hybrid. - Pet Rent: $50/month - Petscreening is a required part of the application process for ALL applicants including those with pets, service/ESA, and no registered pets. Please get started by selecting a profile category at this link:
1751 NW Larkin Ter is a house located in Washington County and the 97229 ZIP Code. This area is served by the Beaverton School District 48j attendance zone.
House Features
- Air Conditioning
Contact
- Listed by Living Room Property Management
- Phone Number (503) 755-5355
- Contact
- Air Conditioning
Both Cedar Mill and Cedar Hills are tranquil suburbs known for their upscale residential communities. In fact, in 1961, the residential construction of the Cedar Mill and Cedar Hills area became the largest project of its time in the western United States. Because of its proximity to Downtown Portland and to central shopping centers, Cedar Mill and Cedar Hills both have growing populations.
Since their development, the communities have added more houses and residential enclaves, followed by a number of top-notch schools and community centers. The area booms with a community atmosphere, convenient shopping centers, and peaceful local parks.
The Cedar Mill and Cedar Hills communities lie within Beaverton, and traveling to Downtown Portland, just seven miles to the east, is an easy commute. Exciting attractions like Washington Park, Oregon Zoo, Portland Japanese Garden, Pittock Mansion, and Providence Park are just minutes away.
Learn more about living in Cedar Hills-Cedar Mill| Colleges & Universities | Distance | ||
|---|---|---|---|
| Colleges & Universities | Distance | ||
| Drive: | 12 min | 5.5 mi | |
| Drive: | 14 min | 6.4 mi | |
| Drive: | 14 min | 8.0 mi | |
| Drive: | 28 min | 10.8 mi |
Transportation options available in Portland include Sunset Transit Center, located 3.3 miles from 1751 NW Larkin Ter. 1751 NW Larkin Ter is near Portland International, located 21.1 miles or 34 minutes away.
| Transit / Subway | Distance | ||
|---|---|---|---|
| Transit / Subway | Distance | ||
|
|
Drive: | 7 min | 3.3 mi |
|
|
Drive: | 9 min | 4.0 mi |
|
|
Drive: | 9 min | 4.0 mi |
|
|
Drive: | 9 min | 4.0 mi |
|
|
Drive: | 9 min | 4.7 mi |
| Commuter Rail | Distance | ||
|---|---|---|---|
| Commuter Rail | Distance | ||
|
|
Drive: | 9 min | 4.6 mi |
|
|
Drive: | 11 min | 6.4 mi |
|
|
Drive: | 16 min | 8.7 mi |
|
|
Drive: | 17 min | 9.5 mi |
|
|
Drive: | 28 min | 16.7 mi |
| Airports | Distance | ||
|---|---|---|---|
| Airports | Distance | ||
|
Portland International
|
Drive: | 34 min | 21.1 mi |
Time and distance from 1751 NW Larkin Ter.
| Shopping Centers | Distance | ||
|---|---|---|---|
| Shopping Centers | Distance | ||
| Walk: | 14 min | 0.7 mi | |
| Walk: | 15 min | 0.8 mi | |
| Walk: | 16 min | 0.8 mi |
| Parks and Recreation | Distance | ||
|---|---|---|---|
| Parks and Recreation | Distance | ||
|
Audubon Society of Portland Nature Sanctuary
|
Drive: | 7 min | 4.0 mi |
|
Willamette Stone State Heritage Site
|
Drive: | 8 min | 4.0 mi |
|
Wildlife Care Center
|
Drive: | 8 min | 4.0 mi |
|
Tualatin Hills Nature Park
|
Drive: | 9 min | 4.2 mi |
|
Tualatin Hills Nature Center
|
Drive: | 10 min | 4.3 mi |
| Hospitals | Distance | ||
|---|---|---|---|
| Hospitals | Distance | ||
| Drive: | 6 min | 2.7 mi | |
| Drive: | 6 min | 2.7 mi | |
| Drive: | 10 min | 5.1 mi |
| Military Bases | Distance | ||
|---|---|---|---|
| Military Bases | Distance | ||
| Drive: | 29 min | 16.9 mi | |
| Drive: | 54 min | 32.2 mi |
You May Also Like
Similar Rentals Nearby
-
$2,7004 Beds, 2.5 Baths, 1,563 sq ftHouse for Rent
-
$3,4994 Beds, 3 Baths, 2,617 sq ftHouse for Rent
-
$4,1495 Beds, 3 Baths, 2,989 sq ftHouse for Rent
-
$2,6494 Beds, 2 Baths, 2,139 sq ftHouse for Rent
-
$4,6994 Beds, 2 Baths, 3,597 sq ftHouse for Rent
-
$4,9505 Beds, 3 Baths, 3,116 sq ftHouse for Rent
-
$3,8004 Beds, 2.5 Baths, 3,400 sq ftHouse for Rent
-
$3,3004 Beds, 2.5 Baths, 2,190 sq ftHouse for Rent
-
$3,7005 Beds, 3 Baths, 2,762 sq ftHouse for Rent
-
$3,4504 Beds, 2 Baths, 1,650 sq ftHouse for Rent
What Are Walk Score®, Transit Score®, and Bike Score® Ratings?
Walk Score® measures the walkability of any address. Transit Score® measures access to public transit. Bike Score® measures the bikeability of any address.
What is a Sound Score Rating?
A Sound Score Rating aggregates noise caused by vehicle traffic, airplane traffic and local sources
