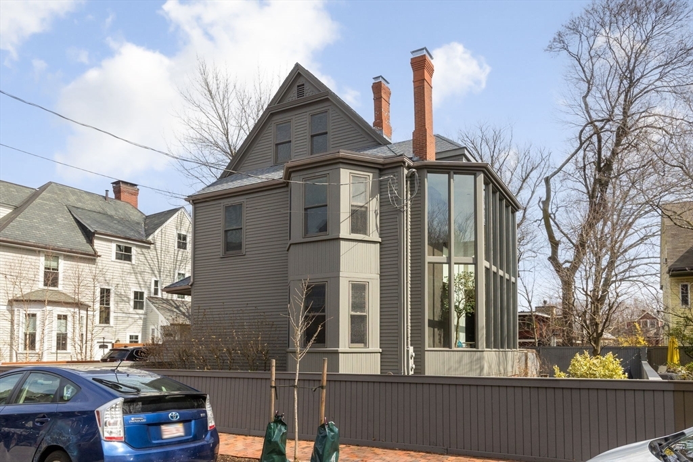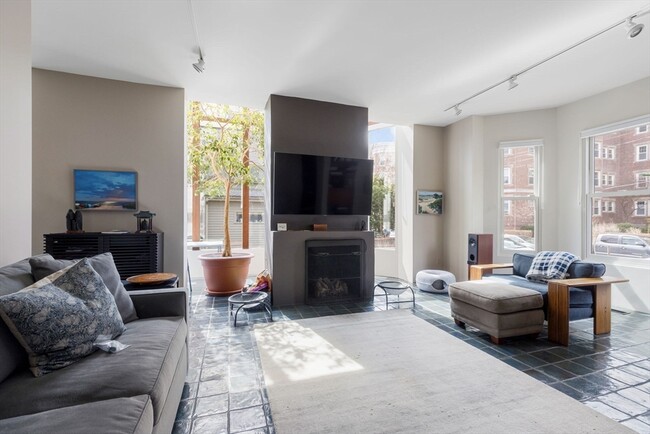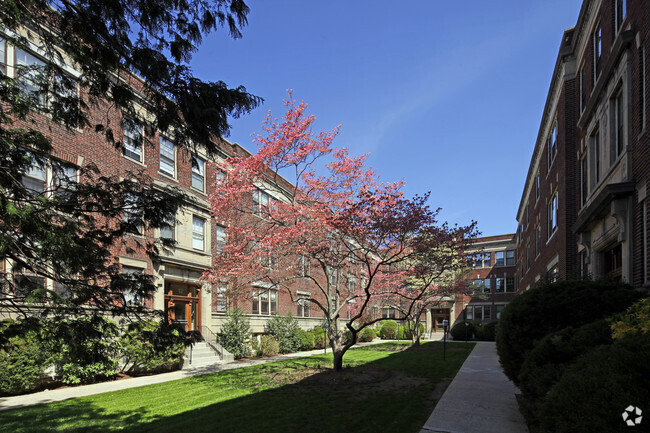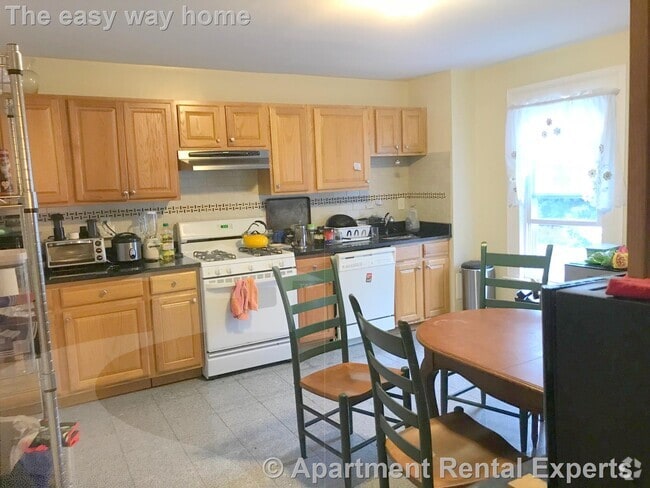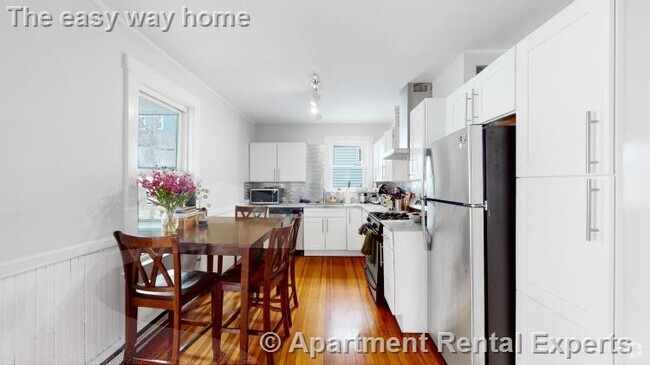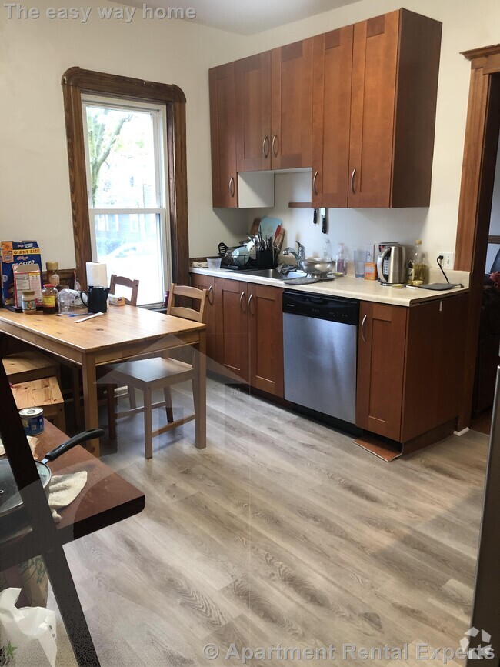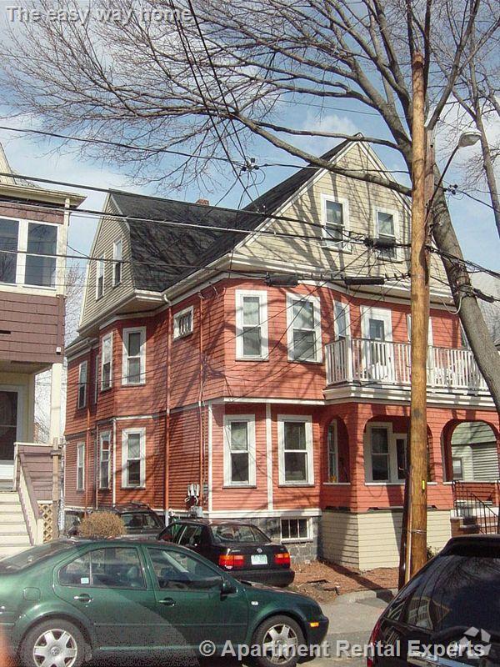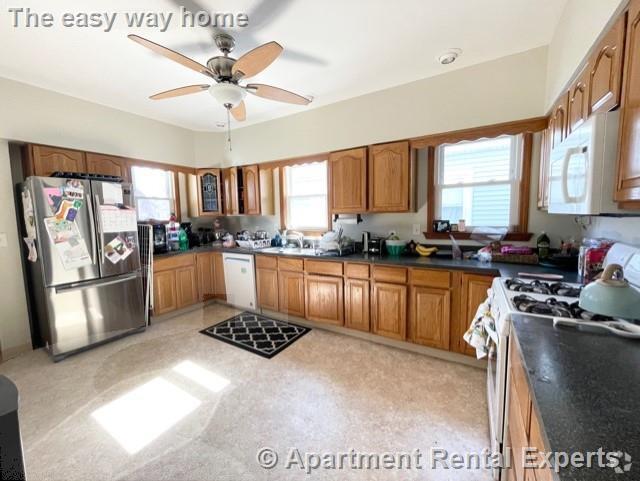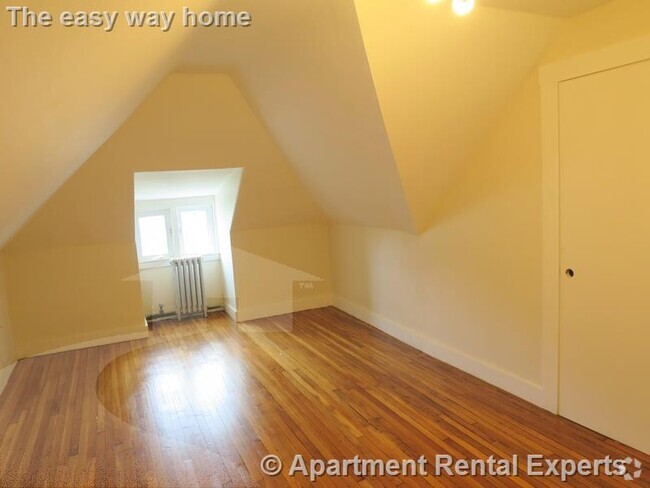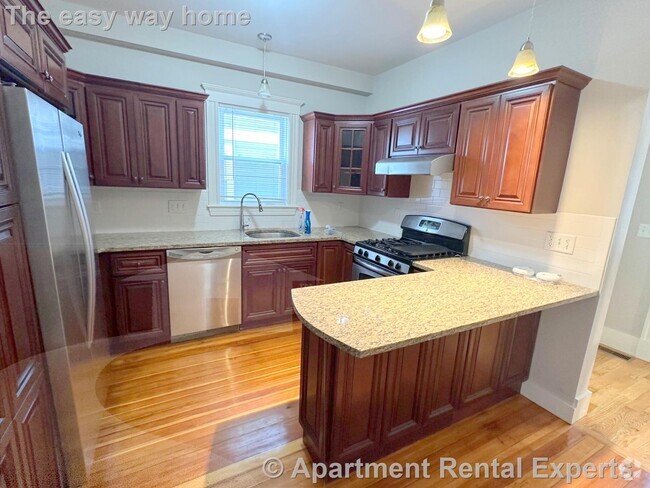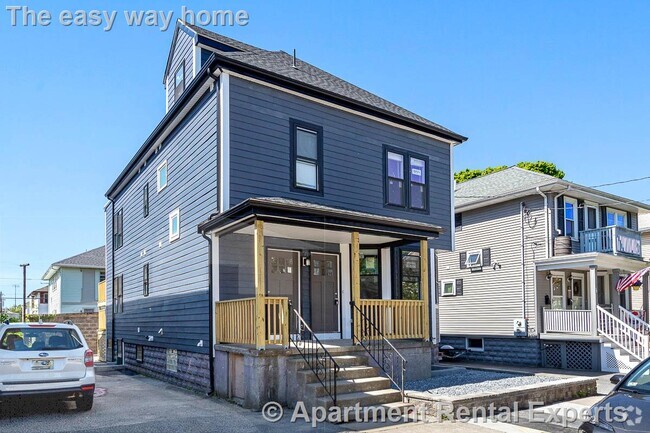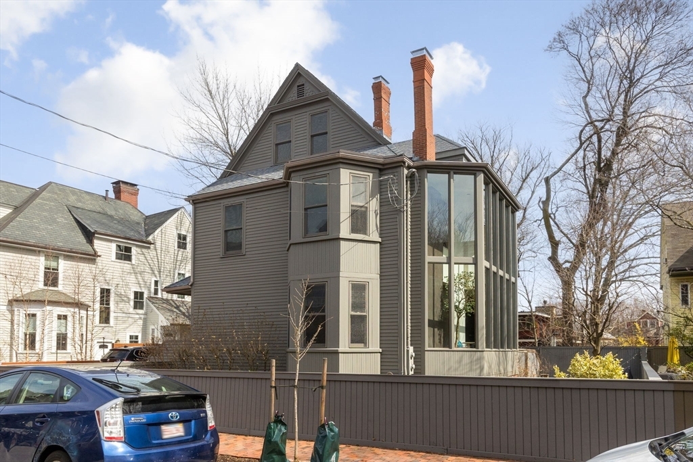176 Hancock St
Cambridge, MA 02139
-
Bedrooms
4
-
Bathrooms
2.5
-
Square Feet
2,333 sq ft
-
Available
Available Now
Highlights
- Medical Services
- Open Floorplan
- Custom Closet System
- Landscaped Professionally
- Fireplace in Primary Bedroom
- Deck

About This Home
Experience the perfect blend of modern design and inviting spaces in this rare four-level Cambridge townhouse. Tucked in one of the city’s most coveted neighborhoods—moments from Harvard,MIT,the Red Line,and Central Square—this distinctive home offers serenity and convenience. A soaring double-height wall of windows and four fireplaces fill the home with natural light and warmth. The open-concept main floor is ideal for entertaining and everyday living,with a chef’s kitchen featuring custom cabinetry,high-end stainless appliances,stone countertops,and access to a private deck and fenced-in backyard. With 2,333 sq ft,this home offers four spacious bedrooms,2.5 baths,and a finished lower level with laundry and a flexible rec room. A lofted office overlooks the living area,while the second-floor primary suite includes a walk-in closet and luxe bath with walk-in shower. Two off-street parking spaces complete this exceptional home.
176 Hancock St is a townhome located in Middlesex County and the 02139 ZIP Code. This area is served by the Cambridge attendance zone.
Home Details
Year Built
Accessible Home Design
Basement
Bedrooms and Bathrooms
Flooring
Home Design
Home Security
Interior Spaces
Kitchen
Laundry
Listing and Financial Details
Location
Lot Details
Outdoor Features
Parking
Utilities
Community Details
Amenities
Overview
Pet Policy
Recreation
Contact
- Listed by The Petrowsky Jones Group | Compass
- Phone Number
-
Source
 MLS Property Information Network
MLS Property Information Network
- Microwave
- Range
- Fenced Lot
- Deck
Mid-Cambridge is a predominantly residential neighborhood brimming with apartments and townhomes available for rent. Central Square, Harvard Square, and Inman Square are all within easy walking distance of Mid-Cambridge, providing residents with abundant options for shopping, dining, entertainment, and public transportation.
Harvard University and the Massachusetts Institute of Technology are both walkable from Mid-Cambridge as well, making the neighborhood a popular choice among students, faculty, and staff of these institutions. Lush surroundings and green spaces like Joan Lorentz Park and Harvard Yard lend a sense of serenity to the neighborhood while the shops, bars, and eateries of bustling Massachusetts Avenue ensure there is always something to do in Mid-Cambridge.
Learn more about living in Mid-Cambridge| Colleges & Universities | Distance | ||
|---|---|---|---|
| Colleges & Universities | Distance | ||
| Walk: | 6 min | 0.3 mi | |
| Drive: | 3 min | 1.2 mi | |
| Drive: | 3 min | 1.3 mi | |
| Drive: | 3 min | 1.3 mi |
 The GreatSchools Rating helps parents compare schools within a state based on a variety of school quality indicators and provides a helpful picture of how effectively each school serves all of its students. Ratings are on a scale of 1 (below average) to 10 (above average) and can include test scores, college readiness, academic progress, advanced courses, equity, discipline and attendance data. We also advise parents to visit schools, consider other information on school performance and programs, and consider family needs as part of the school selection process.
The GreatSchools Rating helps parents compare schools within a state based on a variety of school quality indicators and provides a helpful picture of how effectively each school serves all of its students. Ratings are on a scale of 1 (below average) to 10 (above average) and can include test scores, college readiness, academic progress, advanced courses, equity, discipline and attendance data. We also advise parents to visit schools, consider other information on school performance and programs, and consider family needs as part of the school selection process.
View GreatSchools Rating Methodology
Transportation options available in Cambridge include Central Square Station, located 0.6 mile from 176 Hancock St. 176 Hancock St is near General Edward Lawrence Logan International, located 6.3 miles or 14 minutes away.
| Transit / Subway | Distance | ||
|---|---|---|---|
| Transit / Subway | Distance | ||
|
|
Walk: | 11 min | 0.6 mi |
|
|
Walk: | 14 min | 0.8 mi |
| Walk: | 18 min | 0.9 mi | |
|
|
Drive: | 3 min | 1.3 mi |
| Drive: | 8 min | 2.6 mi |
| Commuter Rail | Distance | ||
|---|---|---|---|
| Commuter Rail | Distance | ||
|
|
Drive: | 3 min | 1.7 mi |
|
|
Drive: | 6 min | 3.1 mi |
|
|
Drive: | 11 min | 3.2 mi |
|
|
Drive: | 8 min | 3.2 mi |
| Drive: | 14 min | 7.7 mi |
| Airports | Distance | ||
|---|---|---|---|
| Airports | Distance | ||
|
General Edward Lawrence Logan International
|
Drive: | 14 min | 6.3 mi |
Time and distance from 176 Hancock St.
| Shopping Centers | Distance | ||
|---|---|---|---|
| Shopping Centers | Distance | ||
| Walk: | 15 min | 0.8 mi | |
| Drive: | 3 min | 1.2 mi | |
| Drive: | 3 min | 1.4 mi |
| Parks and Recreation | Distance | ||
|---|---|---|---|
| Parks and Recreation | Distance | ||
|
Harvard Museum of Natural History
|
Walk: | 16 min | 0.9 mi |
|
Mineralogical and Geological Museum
|
Walk: | 16 min | 0.9 mi |
|
Longfellow National Historic Site
|
Drive: | 3 min | 1.3 mi |
|
Harvard-Smithsonian Center for Astrophysics
|
Drive: | 4 min | 1.5 mi |
|
Charles River Reservation
|
Drive: | 7 min | 2.6 mi |
| Hospitals | Distance | ||
|---|---|---|---|
| Hospitals | Distance | ||
| Walk: | 5 min | 0.3 mi | |
| Drive: | 5 min | 1.8 mi | |
| Drive: | 6 min | 2.1 mi |
| Military Bases | Distance | ||
|---|---|---|---|
| Military Bases | Distance | ||
| Drive: | 24 min | 12.4 mi | |
| Drive: | 29 min | 16.9 mi |
You May Also Like
Similar Rentals Nearby
What Are Walk Score®, Transit Score®, and Bike Score® Ratings?
Walk Score® measures the walkability of any address. Transit Score® measures access to public transit. Bike Score® measures the bikeability of any address.
What is a Sound Score Rating?
A Sound Score Rating aggregates noise caused by vehicle traffic, airplane traffic and local sources
