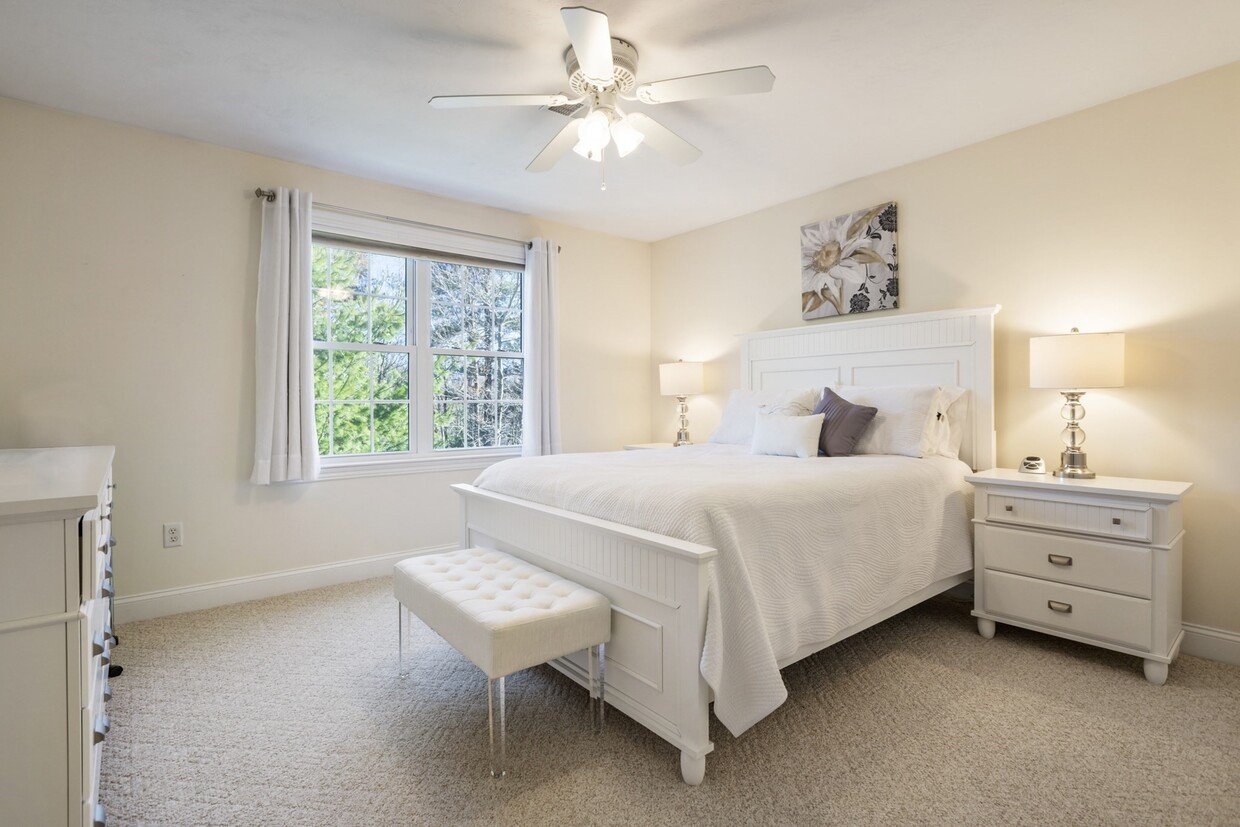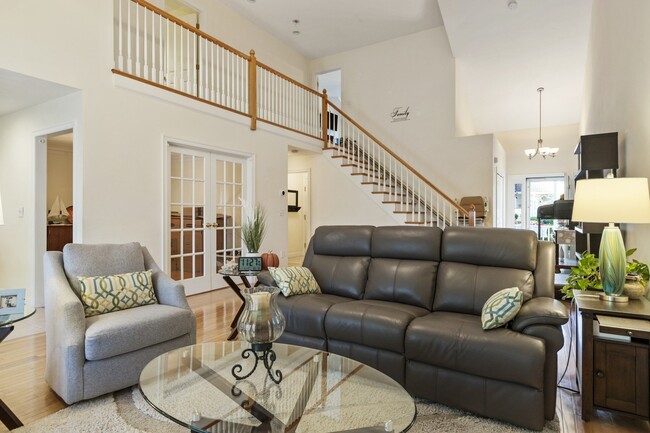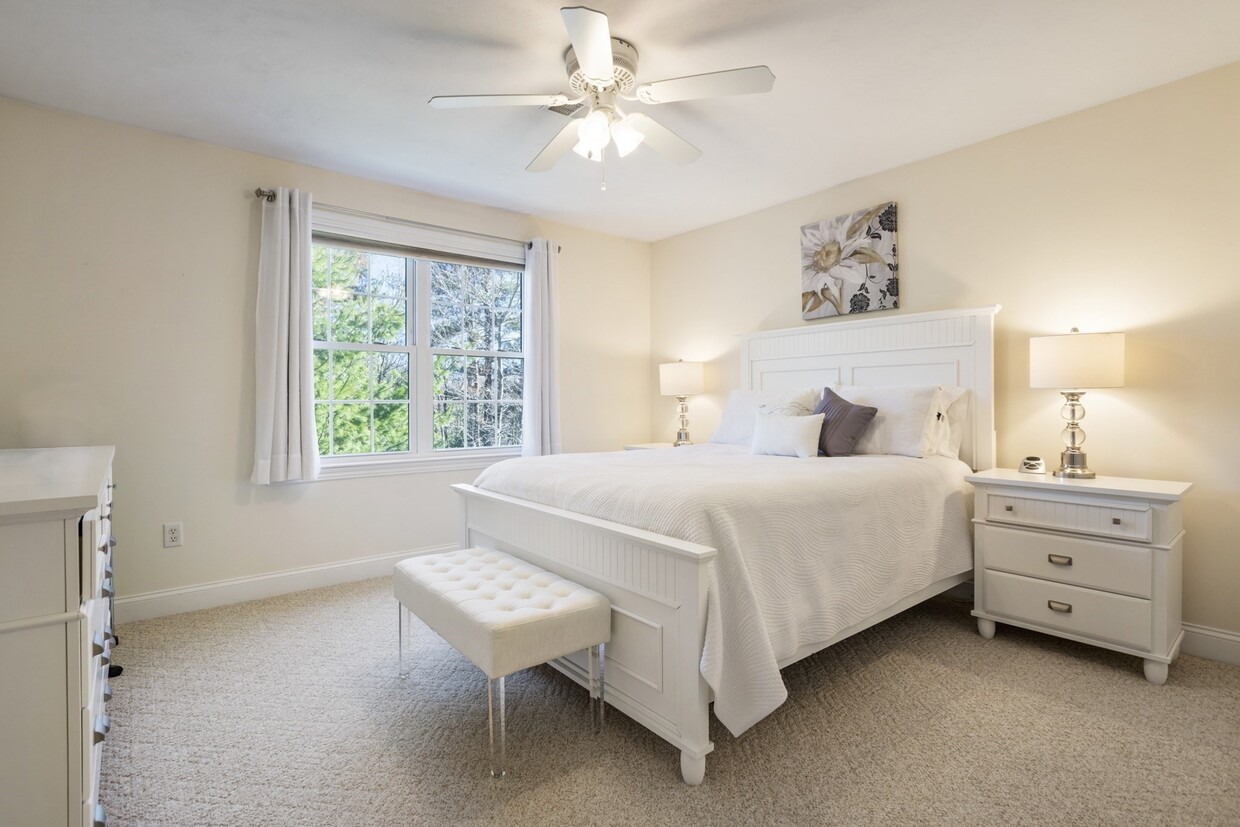178 Horne Way
Millbury, MA 01527
-
Bedrooms
3
-
Bathrooms
3.5
-
Square Feet
2,364 sq ft
-
Available
Available Now
Highlights
- Walk-In Closets
- Hardwood Floors
- Yard
- Basement
- Smoke Free
- Deck

About This Home
Experience Elevated Living in Millbury's Premier 55+ Community! Nestled in the heart of the coveted Brierly Pond, this meticulously designed townhouse redefines effortless sophistication. From the moment you arrive, the charm of this home invites you in with its timeless curb appeal, professional landscaping, and serene ambiance. Step inside to a thoughtfully crafted open floor plan, where natural light dances across gleaming hardwood floors. The cathedral ceilings in the living area create an airy, expansive feel, perfect for both intimate evenings and lively gatherings. The adjoining deck offers a tranquil retreat to sip your morning coffee or unwind as you overlook the picturesque wooded surroundings. This well-appointed kitchen, comes complete with modern appliances, ample counter space, and seamless flow into the dining area. Upstairs, find your sanctuary in the spacious primary suite, offering a spa-like bathroom with a stand-up shower. An additional bedroom and full bath ensure comfort and privacy for guests or family. The fully finished walkout basement adds a world of possibilities. With a full bath, generous storage, and endless potential for a home office, fitness studio, or media room, it's a true extension of the home's versatility. Accessibility is a breeze with the thoughtfully installed chairlift, ensuring comfort for all residents. With an attached two-car garage, central air, and every detail attended to, this home is move-in ready and waiting to welcome you. Don't miss the chance to live your best life at Brierly Pond schedule your private tour today! Tenants to pay utilities. First months rent, last month rent, security deposit, brokers fee, and admin fee are due before move in. No smoking. This is a 55 year plus community. Other restrictions may apply, please request more info from agent.
178 Horne Way is a townhome located in Worcester County and the 01527 ZIP Code. This area is served by the Millbury attendance zone.
Townhome Features
Washer/Dryer
Air Conditioning
Hardwood Floors
Walk-In Closets
Island Kitchen
Granite Countertops
Microwave
Refrigerator
Highlights
- Washer/Dryer
- Air Conditioning
- Ceiling Fans
- Smoke Free
- Cable Ready
- Storage Space
- Double Vanities
- Tub/Shower
- Handrails
- Wheelchair Accessible (Rooms)
Kitchen Features & Appliances
- Disposal
- Ice Maker
- Granite Countertops
- Stainless Steel Appliances
- Pantry
- Island Kitchen
- Eat-in Kitchen
- Kitchen
- Microwave
- Oven
- Range
- Refrigerator
- Freezer
- Breakfast Nook
Model Details
- Hardwood Floors
- Dining Room
- High Ceilings
- Family Room
- Basement
- Mud Room
- Office
- Den
- Crown Molding
- Vaulted Ceiling
- Views
- Walk-In Closets
- Linen Closet
- Double Pane Windows
- Large Bedrooms
Fees and Policies
The fees below are based on community-supplied data and may exclude additional fees and utilities.
- Parking
-
Garage--
Details
Utilities Included
-
Trash Removal
Contact
- Phone Number (508) 917-6263
- Contact
Millbury is a rural town and part of the luscious Blackstone River Valley. The wooded small town has eight parks and fields in town perfect for outdoor activities. Appreciate a breathtaking sunset over calm waters at the Dorothy Pond, Riverlin Street Access. Take a bike ride on the Blackstone River Greenway and Bikeway Access, a 48-mile-long path that connects nearby Worcester to Providence, RI. There is a strong sense of community in Millbury and whenever there is an event neighbors, friends, and family join together for quaint, simple fun. Come to the annual Barbara J. Walker Butterfly Festival, an educational and fun event featuring food, performances, live caterpillars, face paintings, garden tours, and naturalist-led workshops.
Just a few miles south of Worchester, Millbury is close to various city attractions and landmarks. Visit the EcoTarium, a science and nature museum offering indoor and outdoor experiences for all ages.
Learn more about living in Millbury| Colleges & Universities | Distance | ||
|---|---|---|---|
| Colleges & Universities | Distance | ||
| Drive: | 13 min | 6.4 mi | |
| Drive: | 12 min | 7.6 mi | |
| Drive: | 13 min | 7.6 mi | |
| Drive: | 14 min | 8.1 mi |
Transportation options available in Millbury include Riverside Station, located 35.4 miles from 178 Horne Way. 178 Horne Way is near Worcester Regional, located 12.3 miles or 22 minutes away.
| Transit / Subway | Distance | ||
|---|---|---|---|
| Transit / Subway | Distance | ||
|
|
Drive: | 47 min | 35.4 mi |
|
|
Drive: | 47 min | 35.8 mi |
|
|
Drive: | 49 min | 36.5 mi |
|
|
Drive: | 51 min | 38.0 mi |
|
|
Drive: | 51 min | 38.2 mi |
| Commuter Rail | Distance | ||
|---|---|---|---|
| Commuter Rail | Distance | ||
|
|
Drive: | 12 min | 7.5 mi |
|
|
Drive: | 12 min | 7.7 mi |
|
|
Drive: | 19 min | 8.1 mi |
|
|
Drive: | 25 min | 11.1 mi |
|
|
Drive: | 35 min | 22.6 mi |
| Airports | Distance | ||
|---|---|---|---|
| Airports | Distance | ||
|
Worcester Regional
|
Drive: | 22 min | 12.3 mi |
Time and distance from 178 Horne Way.
| Shopping Centers | Distance | ||
|---|---|---|---|
| Shopping Centers | Distance | ||
| Drive: | 5 min | 2.1 mi | |
| Drive: | 8 min | 3.2 mi | |
| Drive: | 7 min | 3.8 mi |
| Parks and Recreation | Distance | ||
|---|---|---|---|
| Parks and Recreation | Distance | ||
|
Mass Audubon's Broad Meadow Brook Conservation Center and Wildlife Sanctuary
|
Drive: | 10 min | 4.8 mi |
|
Purgatory Chasm State Reservation
|
Drive: | 12 min | 5.5 mi |
|
EcoTarium
|
Drive: | 18 min | 9.1 mi |
|
Quinsigamond State Park
|
Drive: | 16 min | 9.5 mi |
|
Douglas State Forest
|
Drive: | 24 min | 14.5 mi |
| Hospitals | Distance | ||
|---|---|---|---|
| Hospitals | Distance | ||
| Drive: | 12 min | 7.8 mi | |
| Drive: | 13 min | 8.5 mi | |
| Drive: | 16 min | 9.5 mi |
| Military Bases | Distance | ||
|---|---|---|---|
| Military Bases | Distance | ||
| Drive: | 43 min | 29.1 mi |
- Washer/Dryer
- Air Conditioning
- Ceiling Fans
- Smoke Free
- Cable Ready
- Storage Space
- Double Vanities
- Tub/Shower
- Handrails
- Wheelchair Accessible (Rooms)
- Disposal
- Ice Maker
- Granite Countertops
- Stainless Steel Appliances
- Pantry
- Island Kitchen
- Eat-in Kitchen
- Kitchen
- Microwave
- Oven
- Range
- Refrigerator
- Freezer
- Breakfast Nook
- Hardwood Floors
- Dining Room
- High Ceilings
- Family Room
- Basement
- Mud Room
- Office
- Den
- Crown Molding
- Vaulted Ceiling
- Views
- Walk-In Closets
- Linen Closet
- Double Pane Windows
- Large Bedrooms
- Pond
- Porch
- Deck
- Yard
- Spa
178 Horne Way Photos
What Are Walk Score®, Transit Score®, and Bike Score® Ratings?
Walk Score® measures the walkability of any address. Transit Score® measures access to public transit. Bike Score® measures the bikeability of any address.
What is a Sound Score Rating?
A Sound Score Rating aggregates noise caused by vehicle traffic, airplane traffic and local sources





