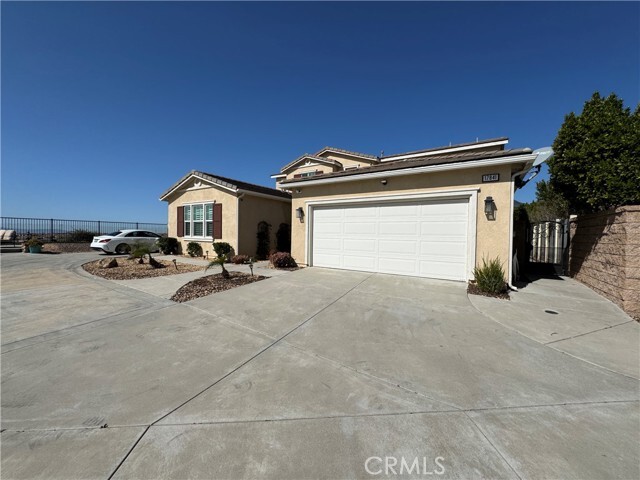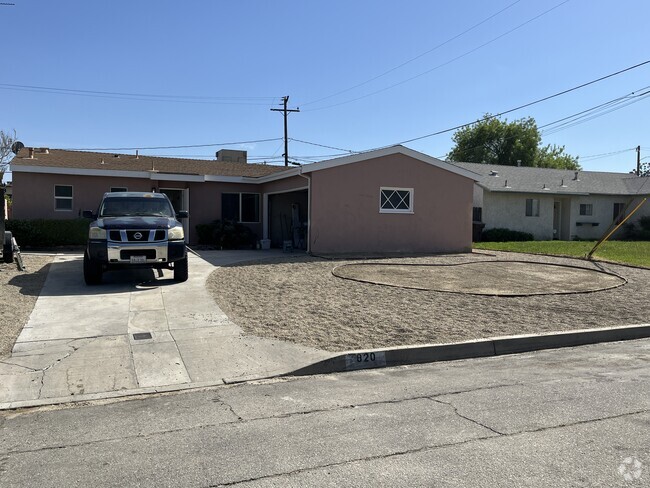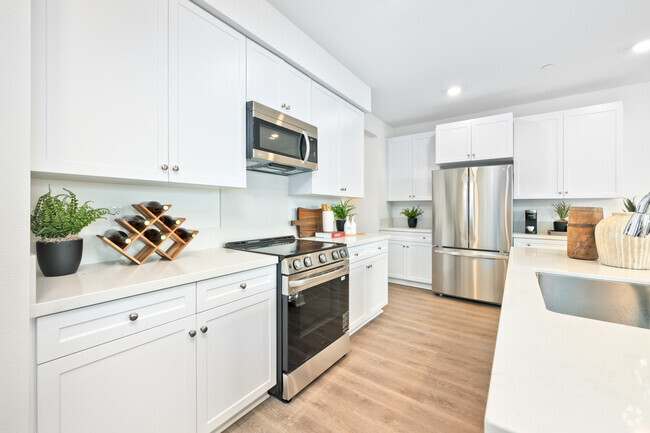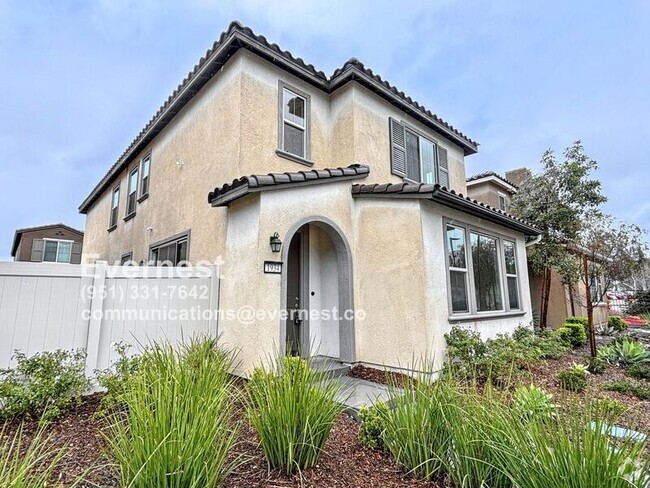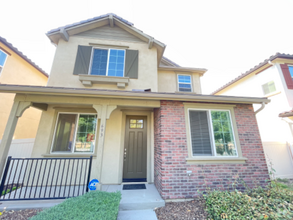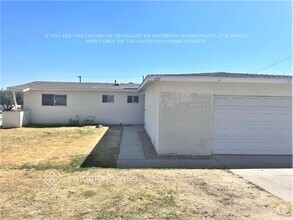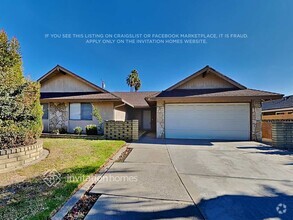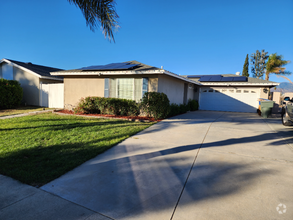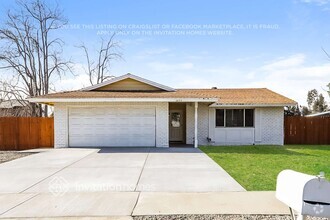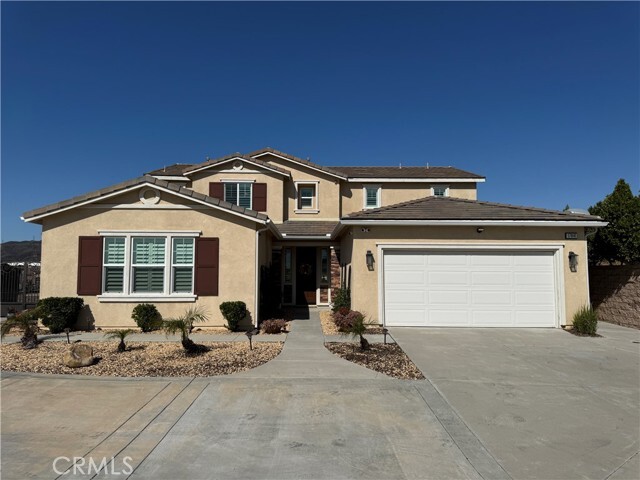17841 Grapevine Ln
San Bernardino, CA 92407
-
Bedrooms
4
-
Bathrooms
3
-
Square Feet
2,700 sq ft
-
Available
Available Now
Highlights
- Parking available for a boat
- Primary Bedroom Suite
- Panoramic View
- Open Floorplan
- Wood Flooring
- Main Floor Bedroom

About This Home
Beautiful 4-Bedroom, 3-Bath Single-Family Home for Lease. Discover this spacious and beautifully remodeled single-family home, offering 4 bedrooms and 3 full bathrooms. The expansive primary suite features its own private bathroom and a large balcony with breathtaking hillside views—perfect for relaxing mornings or sunset evenings. The remodeled kitchen boasts a generous island with seating, seamlessly connecting to the open-concept dining and living areas. Solid wood flooring runs throughout the home, complemented by a stunning all-wood staircase with modern metal rod railings. Situated on a private 1/2-acre flag lot, this home is surrounded on three sides by serene hillside views. The large attached 2-car garage includes additional storage space, while the drive-around front driveway offers convenient access to RV or boat parking on the side of the house. The newly remodeled, extra-long private driveway accommodates parking for 8+ vehicles. This is an exceptional opportunity to lease a move-in-ready home that offers space, style, and privacy.
17841 Grapevine Ln is a house located in San Bernardino County and the 92407 ZIP Code. This area is served by the San Bernardino City Unified attendance zone.
Home Details
Home Type
Year Built
Accessible Home Design
Bedrooms and Bathrooms
Home Design
Home Security
Interior Spaces
Kitchen
Laundry
Listing and Financial Details
Lot Details
Outdoor Features
Parking
Schools
Utilities
Views
Community Details
Overview
Pet Policy
Fees and Policies
The fees below are based on community-supplied data and may exclude additional fees and utilities.
- Parking
-
Garage--
-
Other--
Details
Lease Options
-
12 Months
Contact
- Listed by Helen Lee | Coldwell Banker Tri-Counties R
- Contact
-
Source
 California Regional Multiple Listing Service
California Regional Multiple Listing Service
- Washer/Dryer
- Air Conditioning
- Heating
- Fireplace
- Dishwasher
- Disposal
- Pantry
- Microwave
- Oven
- Range
- Refrigerator
- Breakfast Nook
- Hardwood Floors
- Window Coverings
- Storage Space
- Fenced Lot
- Balcony
- Patio
The Glen Helen neighborhood is just off Interstate 15 and Interstate 215, providing residents easy accessibility to San Bernardino attractions and casinos. Glen Helen Regional Park is an expansive green space with two lakes, a water park, outdoor track, and a 65,000-seat amphitheater.
San Gabriel Mountains make up the beautiful vista scenery in Glen Helen. Timber Mountain is just a short drive from the neighborhood, and the perfect place to hike the peak while exploring nature. Shopping couldn’t be any easier in Glen Helen with nearby Victoria Gardens. This upscale outdoor center has over 170 specialty shops and restaurants to enjoy.
Learn more about living in Glen Helen| Colleges & Universities | Distance | ||
|---|---|---|---|
| Colleges & Universities | Distance | ||
| Drive: | 16 min | 9.1 mi | |
| Drive: | 20 min | 13.4 mi | |
| Drive: | 20 min | 14.6 mi | |
| Drive: | 25 min | 18.7 mi |
 The GreatSchools Rating helps parents compare schools within a state based on a variety of school quality indicators and provides a helpful picture of how effectively each school serves all of its students. Ratings are on a scale of 1 (below average) to 10 (above average) and can include test scores, college readiness, academic progress, advanced courses, equity, discipline and attendance data. We also advise parents to visit schools, consider other information on school performance and programs, and consider family needs as part of the school selection process.
The GreatSchools Rating helps parents compare schools within a state based on a variety of school quality indicators and provides a helpful picture of how effectively each school serves all of its students. Ratings are on a scale of 1 (below average) to 10 (above average) and can include test scores, college readiness, academic progress, advanced courses, equity, discipline and attendance data. We also advise parents to visit schools, consider other information on school performance and programs, and consider family needs as part of the school selection process.
View GreatSchools Rating Methodology
Transportation options available in San Bernardino include Apu / Citrus College Station, located 32.1 miles from 17841 Grapevine Ln. 17841 Grapevine Ln is near Ontario International, located 17.3 miles or 24 minutes away.
| Transit / Subway | Distance | ||
|---|---|---|---|
| Transit / Subway | Distance | ||
| Drive: | 42 min | 32.1 mi | |
| Drive: | 41 min | 32.7 mi | |
| Drive: | 43 min | 33.9 mi | |
| Drive: | 45 min | 36.4 mi | |
| Drive: | 47 min | 37.8 mi |
| Commuter Rail | Distance | ||
|---|---|---|---|
| Commuter Rail | Distance | ||
|
|
Drive: | 14 min | 8.6 mi |
|
|
Drive: | 17 min | 10.3 mi |
|
|
Drive: | 19 min | 13.4 mi |
|
|
Drive: | 19 min | 13.4 mi |
| Drive: | 20 min | 13.8 mi |
| Airports | Distance | ||
|---|---|---|---|
| Airports | Distance | ||
|
Ontario International
|
Drive: | 24 min | 17.3 mi |
Time and distance from 17841 Grapevine Ln.
| Shopping Centers | Distance | ||
|---|---|---|---|
| Shopping Centers | Distance | ||
| Drive: | 7 min | 3.7 mi | |
| Drive: | 12 min | 6.5 mi | |
| Drive: | 14 min | 10.3 mi |
| Parks and Recreation | Distance | ||
|---|---|---|---|
| Parks and Recreation | Distance | ||
|
Silverwood Lake State Recreation Area
|
Drive: | 29 min | 21.0 mi |
|
Lake Gregory Regional Park
|
Drive: | 37 min | 23.7 mi |
| Hospitals | Distance | ||
|---|---|---|---|
| Hospitals | Distance | ||
| Drive: | 17 min | 10.1 mi | |
| Drive: | 16 min | 11.0 mi | |
| Drive: | 18 min | 13.0 mi |
| Military Bases | Distance | ||
|---|---|---|---|
| Military Bases | Distance | ||
| Drive: | 53 min | 32.9 mi |
You May Also Like
Similar Rentals Nearby
What Are Walk Score®, Transit Score®, and Bike Score® Ratings?
Walk Score® measures the walkability of any address. Transit Score® measures access to public transit. Bike Score® measures the bikeability of any address.
What is a Sound Score Rating?
A Sound Score Rating aggregates noise caused by vehicle traffic, airplane traffic and local sources

