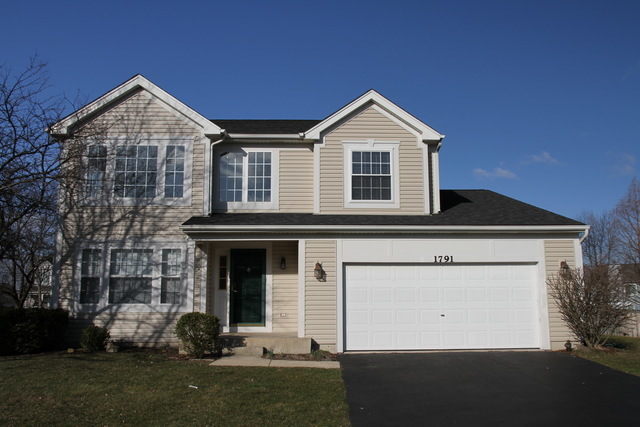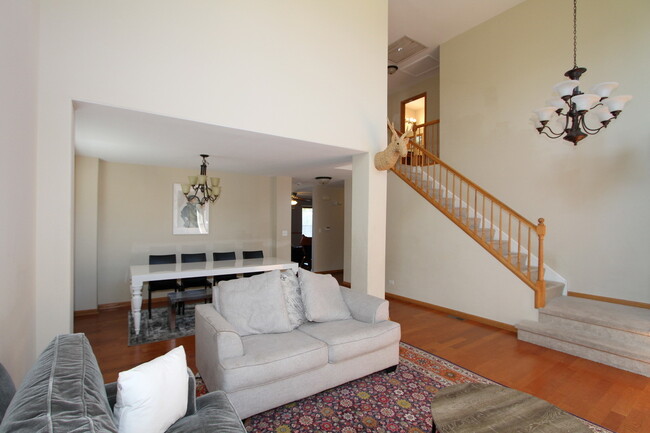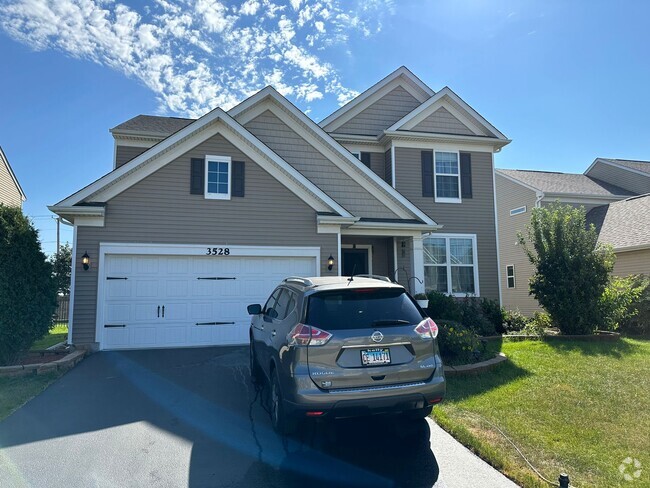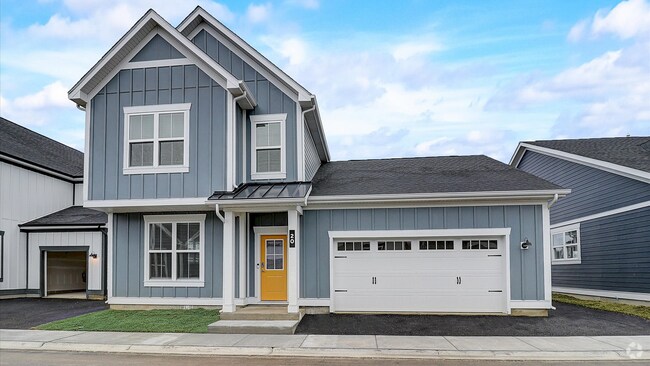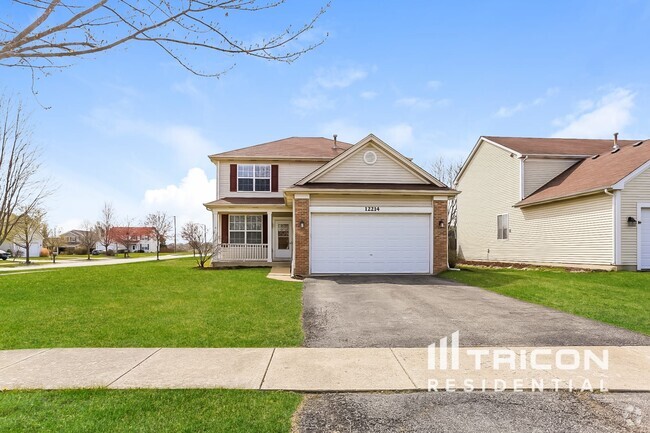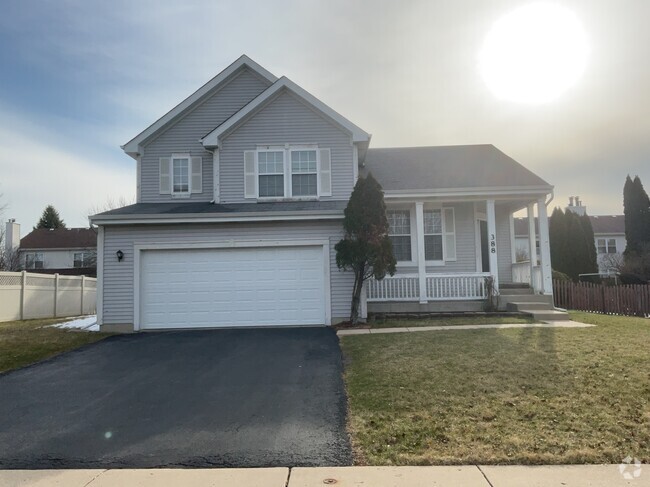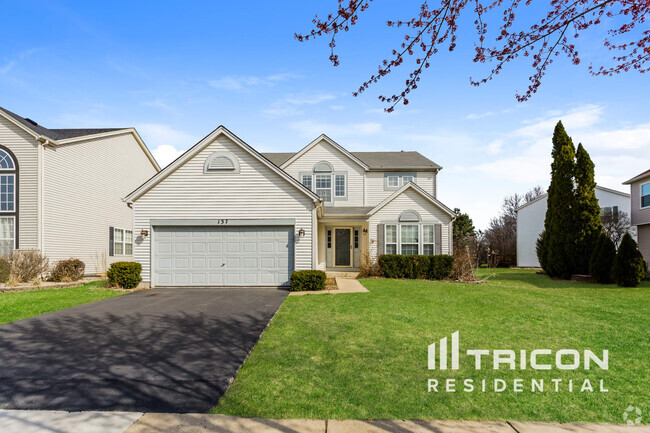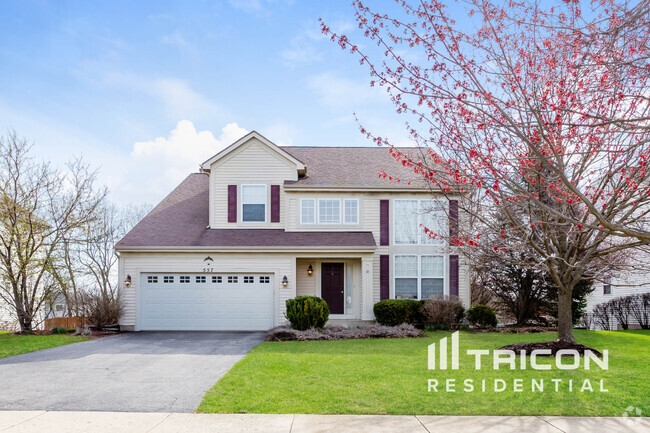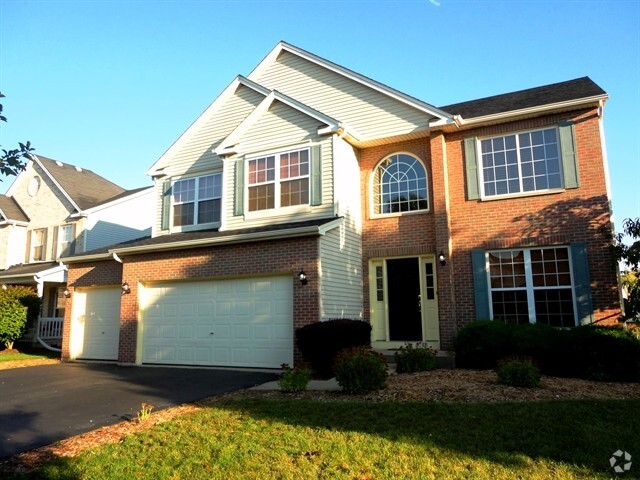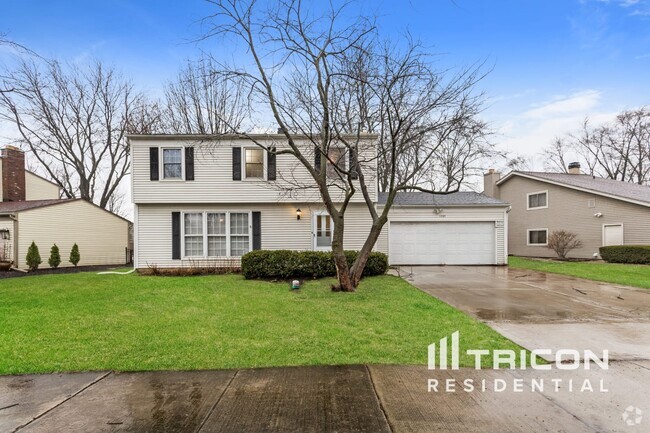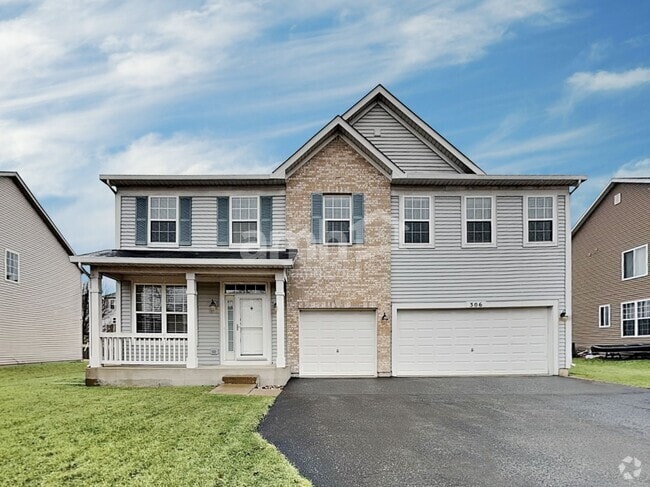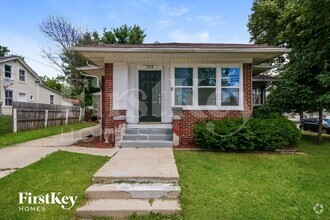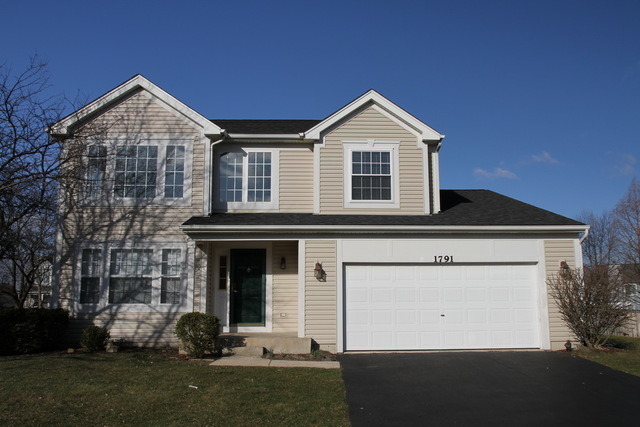1791 Ellington Dr
Aurora, IL 60503
-
Bedrooms
4
-
Bathrooms
3
-
Square Feet
3,048 sq ft
-
Available
Available Now
Highlights
- Deck
- Recreation Room
- Wood Flooring
- 1 Fireplace
- Corner Lot
- Living Room

About This Home
BEAUTIFUL HOME IN EXCELLENT OSWEGO EAST SCHOOL DISTRICT. CATHEDRAL 2 STORY OPEN CONCEPT FOYER/ENTRANCE TO LIVING ROOM AND DINING AREA. HARDWOOD FLOOR THROUGH THE MAIN FLOOR. CHEF'S KITCHEN WITH BREAKFAST AREA,GRANITE COUNTERTOP AND STAINLESS STEEL APPLIANCES. FAMILY ROOM W/ FIREPLACE ADJACENT TO OFFICE/FIRST FLOOR BEDROOM. DOUBLE SLIDING DOORS OFF KITCHEN TO HUGE COMPOSITE DECK WITH RETRACTABLE AWNING. UPPER FLOOR FEATURES A SPACIOUS MASTER SUITE WITH PRIVATE BATH & WALK IN CLOSET,TWO MORE BEDROOMS WITH A LARGE HALLWAY BATH. FINISHED BASEMENT WITH EAT-IN BAR PERFECT FOR ENTERTAINING. NO PETS. NO SMOKING. REQUIRE MINIMUM CREDIT SCORE 680. BACKGROUND CHECK REQUIRED FOR ALL ADULT OCCUPANTS. Based on information submitted to the MLS GRID as of [see last changed date above]. All data is obtained from various sources and may not have been verified by broker or MLS GRID. Supplied Open House Information is subject to change without notice. All information should be independently reviewed and verified for accuracy. Properties may or may not be listed by the office/agent presenting the information. Some IDX listings have been excluded from this website. Prices displayed on all Sold listings are the Last Known Listing Price and may not be the actual selling price.
1791 Ellington Dr is a house located in Will County and the 60503 ZIP Code. This area is served by the Oswego Community Unit School District 308 attendance zone.
Home Details
Year Built
Basement
Bedrooms and Bathrooms
Flooring
Home Design
Home Security
Interior Spaces
Laundry
Listing and Financial Details
Lot Details
Outdoor Features
Parking
Schools
Utilities
Community Details
Overview
Pet Policy
Fees and Policies
Contact
- Listed by Yang Wang | Keystone Realty Services Inc
- Phone Number
- Contact
-
Source
 Midwest Real Estate Data LLC
Midwest Real Estate Data LLC
- Air Conditioning
Finding a place to live in Aurora is no ordinary experience for newcomers. A mix of well-preserved history and community-wide creativity makes this city feel smaller than it actually is. Only Chicago has more residents, but Aurora's convenient and picturesque spot along Fox River has turned it into a transportation, entertainment, and shopping hub for urban commuters, suburban transplants, and lifelong locals alike.
Downtown streets are filled with masterpieces by everyone from Frank Lloyd Wright to George Grant Elmslie, who built more commercial buildings here than anywhere in the world. There are even dozens of still-standing homes built from Sears Catalog kits in the early 20th century. Among all this architectural history are rooms for rent, apartment complexes designed to blend in with the historic styles, and brand new units that keep springing up in response to growing business opportunities.
Learn more about living in Aurora| Colleges & Universities | Distance | ||
|---|---|---|---|
| Colleges & Universities | Distance | ||
| Walk: | 19 min | 1.0 mi | |
| Drive: | 12 min | 5.8 mi | |
| Drive: | 16 min | 7.8 mi | |
| Drive: | 17 min | 7.9 mi |
 The GreatSchools Rating helps parents compare schools within a state based on a variety of school quality indicators and provides a helpful picture of how effectively each school serves all of its students. Ratings are on a scale of 1 (below average) to 10 (above average) and can include test scores, college readiness, academic progress, advanced courses, equity, discipline and attendance data. We also advise parents to visit schools, consider other information on school performance and programs, and consider family needs as part of the school selection process.
The GreatSchools Rating helps parents compare schools within a state based on a variety of school quality indicators and provides a helpful picture of how effectively each school serves all of its students. Ratings are on a scale of 1 (below average) to 10 (above average) and can include test scores, college readiness, academic progress, advanced courses, equity, discipline and attendance data. We also advise parents to visit schools, consider other information on school performance and programs, and consider family needs as part of the school selection process.
View GreatSchools Rating Methodology
Transportation options available in Aurora include Forest Park Station, located 29.9 miles from 1791 Ellington Dr. 1791 Ellington Dr is near Chicago Midway International, located 29.9 miles or 50 minutes away, and Chicago O'Hare International, located 36.5 miles or 56 minutes away.
| Transit / Subway | Distance | ||
|---|---|---|---|
| Transit / Subway | Distance | ||
|
|
Drive: | 45 min | 29.9 mi |
|
|
Drive: | 44 min | 30.0 mi |
|
|
Drive: | 45 min | 30.8 mi |
|
|
Drive: | 47 min | 31.1 mi |
| Drive: | 58 min | 37.0 mi |
| Commuter Rail | Distance | ||
|---|---|---|---|
| Commuter Rail | Distance | ||
|
|
Drive: | 12 min | 5.8 mi |
|
|
Drive: | 14 min | 6.4 mi |
|
|
Drive: | 19 min | 8.9 mi |
|
|
Drive: | 28 min | 13.7 mi |
|
|
Drive: | 30 min | 15.0 mi |
| Airports | Distance | ||
|---|---|---|---|
| Airports | Distance | ||
|
Chicago Midway International
|
Drive: | 50 min | 29.9 mi |
|
Chicago O'Hare International
|
Drive: | 56 min | 36.5 mi |
Time and distance from 1791 Ellington Dr.
| Shopping Centers | Distance | ||
|---|---|---|---|
| Shopping Centers | Distance | ||
| Walk: | 18 min | 1.0 mi | |
| Drive: | 4 min | 1.1 mi | |
| Drive: | 3 min | 1.1 mi |
| Parks and Recreation | Distance | ||
|---|---|---|---|
| Parks and Recreation | Distance | ||
|
Phillips Park Zoo
|
Drive: | 10 min | 3.9 mi |
|
SciTech
|
Drive: | 12 min | 5.8 mi |
|
Springbrook Prairie Forest Preserve
|
Drive: | 13 min | 6.5 mi |
|
McDowell Grove Forest Preserve
|
Drive: | 17 min | 7.8 mi |
|
DuPage Children's Museum
|
Drive: | 18 min | 8.1 mi |
| Hospitals | Distance | ||
|---|---|---|---|
| Hospitals | Distance | ||
| Walk: | 16 min | 0.8 mi | |
| Drive: | 15 min | 7.1 mi | |
| Drive: | 16 min | 8.5 mi |
| Military Bases | Distance | ||
|---|---|---|---|
| Military Bases | Distance | ||
| Drive: | 23 min | 10.9 mi | |
| Drive: | 26 min | 11.5 mi | |
| Drive: | 36 min | 14.9 mi |
You May Also Like
Similar Rentals Nearby
What Are Walk Score®, Transit Score®, and Bike Score® Ratings?
Walk Score® measures the walkability of any address. Transit Score® measures access to public transit. Bike Score® measures the bikeability of any address.
What is a Sound Score Rating?
A Sound Score Rating aggregates noise caused by vehicle traffic, airplane traffic and local sources
