18-20 Skipton Ct
18-20 Skipton Ct,
Toronto,
ON
M3M 2S8

-
Monthly Rent
C$2,267 - C$3,089
-
Bedrooms
1 - 3 bd
-
Bathrooms
1 ba
-
Square Feet
675 - 1,101 sq ft

18 & 20 Skipton Court offers fully renovated spacious suites that include kitchens featuring chrome accents, laminated countertops, and new overmount sinks. Additionally, a stainless-steel refrigerator, stove, and microwave are included in all units. Dishwashers are available in select units. Bathrooms include upgraded fixtures, new mirrors, new tiles, and new vanities with laminate countertops. The units are freshly painted and have new light and hardware fixtures.Outdoor Parking: $100/monthIndoor Parking: $125/monthStorage Locker: $50/month
Pricing & Floor Plans
About 18-20 Skipton Ct Toronto, ON M3M 2S8
18 & 20 Skipton Court offers fully renovated spacious suites that include kitchens featuring chrome accents, laminated countertops, and new overmount sinks. Additionally, a stainless-steel refrigerator, stove, and microwave are included in all units. Dishwashers are available in select units. Bathrooms include upgraded fixtures, new mirrors, new tiles, and new vanities with laminate countertops. The units are freshly painted and have new light and hardware fixtures.Outdoor Parking: $100/monthIndoor Parking: $125/monthStorage Locker: $50/month
18-20 Skipton Ct is an apartment located in Toronto, ON and the M3M 2S8 Postal Code. This listing has rentals from C$2267
Contact
Community Amenities
Instalaciones de lavandería
Ascensor
Acceso controlado
Property manager en el lugar
- Instalaciones de lavandería
- Acceso controlado
- Property manager en el lugar
- Transporte público
- Ascensor
- Espacio de almacenamiento
Apartment Features
Lavavajillas
Microondas
Nevera
Bañera/Ducha
- Calefacción
- Bañera/Ducha
- Lavavajillas
- Cocina
- Microondas
- Horno
- Fogón
- Nevera
Fees and Policies
The fees below are based on community-supplied data and may exclude additional fees and utilities.
- One-Time Move-In Fees
-
Administrative FeeC$0
-
Application FeeC$0
- Other Pets Allowed
-
No fees required
-
Weight limit200 lb
-
Pet Limit4
Details
Utilities Included
-
Heat
-
Trash Removal
Lease Options
-
12
Property Information
-
Built in 1955
-
82 units/4 stories
- Instalaciones de lavandería
- Acceso controlado
- Property manager en el lugar
- Transporte público
- Ascensor
- Espacio de almacenamiento
- Calefacción
- Bañera/Ducha
- Lavavajillas
- Cocina
- Microondas
- Horno
- Fogón
- Nevera
| Monday | 8:30am - 4:30pm |
|---|---|
| Tuesday | 8:30am - 4:30pm |
| Wednesday | 8:30am - 4:30pm |
| Thursday | 8:30am - 4:30pm |
| Friday | 8:30am - 3pm |
| Saturday | Closed |
| Sunday | Closed |
Serving up equal portions of charm and sophistication, Toronto’s tree-filled neighbourhoods give way to quaint shops and restaurants in historic buildings, some of the tallest skyscrapers in Canada, and a dazzling waterfront lined with yacht clubs and sandy beaches.
During the summer, residents enjoy cycling the Waterfront Bike Trail or spending lazy afternoons at Balmy Beach Park. Commuting in the city is a breeze, even on the coldest days of winter, thanks to Toronto’s system of underground walkways known as the PATH. The path covers more than 30 kilometers and leads to shops, restaurants, six subway stations, and a variety of attractions.
You’ll have a wide selection of beautiful neighbourhoods to choose from as you look for your Toronto rental. If you want a busy neighbourhood filled with condos and corner cafes, Liberty Village might be the ideal location.
Learn more about living in Toronto| Colleges & Universities | Distance | ||
|---|---|---|---|
| Colleges & Universities | Distance | ||
| Drive: | 11 min | 6.7 km | |
| Drive: | 19 min | 13.1 km | |
| Drive: | 17 min | 14.5 km | |
| Drive: | 23 min | 15.9 km |
Transportation options available in Toronto include Downsview Park Station - Northbound Platform, located 3.1 kilometers from 18-20 Skipton Ct. 18-20 Skipton Ct is near Billy Bishop Toronto City Airport, located 18.5 kilometers or 30 minutes away, and Toronto Pearson International, located 21.9 kilometers or 27 minutes away.
| Transit / Subway | Distance | ||
|---|---|---|---|
| Transit / Subway | Distance | ||
|
|
Drive: | 5 min | 3.1 km |
|
|
Drive: | 6 min | 3.9 km |
|
|
Drive: | 7 min | 4.6 km |
|
|
Drive: | 8 min | 5.9 km |
|
|
Drive: | 9 min | 6.6 km |
| Commuter Rail | Distance | ||
|---|---|---|---|
| Commuter Rail | Distance | ||
|
|
Drive: | 8 min | 4.3 km |
|
|
Drive: | 11 min | 7.1 km |
|
|
Drive: | 11 min | 10.0 km |
|
|
Drive: | 17 min | 11.3 km |
|
|
Drive: | 13 min | 13.7 km |
| Airports | Distance | ||
|---|---|---|---|
| Airports | Distance | ||
|
Billy Bishop Toronto City Airport
|
Drive: | 30 min | 18.5 km |
|
Toronto Pearson International
|
Drive: | 27 min | 21.9 km |
Time and distance from 18-20 Skipton Ct.
| Shopping Centers | Distance | ||
|---|---|---|---|
| Shopping Centers | Distance | ||
| Walk: | 18 min | 1.5 km | |
| Walk: | 21 min | 1.8 km | |
| Drive: | 3 min | 1.8 km |
| Military Bases | Distance | ||
|---|---|---|---|
| Military Bases | Distance | ||
| Drive: | 86 min | 94.2 km |
You May Also Like
18-20 Skipton Ct Toronto, ON M3M 2S8 has one to three bedrooms with rent ranges from C$2,267/mo. to C$3,089/mo.
Yes, to view the floor plan in person, please schedule a personal tour.
Similar Rentals Nearby
What Are Walk Score®, Transit Score®, and Bike Score® Ratings?
Walk Score® measures the walkability of any address. Transit Score® measures access to public transit. Bike Score® measures the bikeability of any address.
What is a Sound Score Rating?
A Sound Score Rating aggregates noise caused by vehicle traffic, airplane traffic and local sources
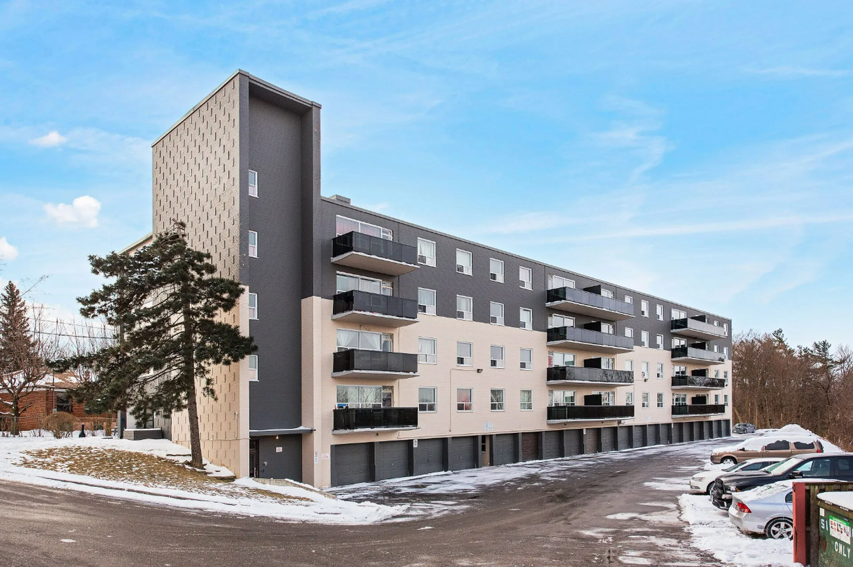
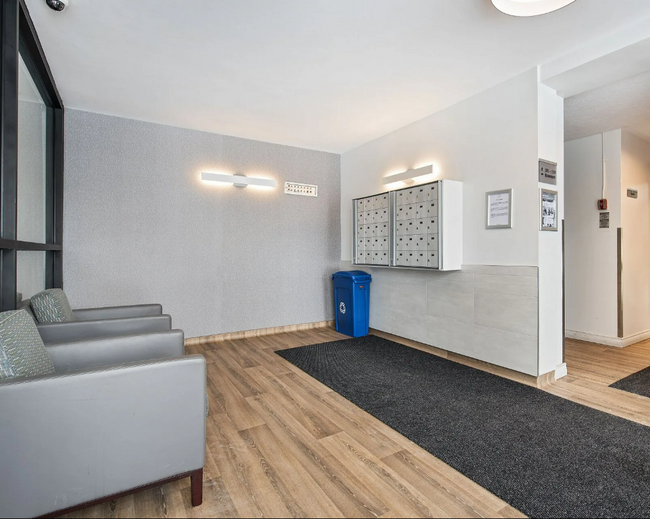



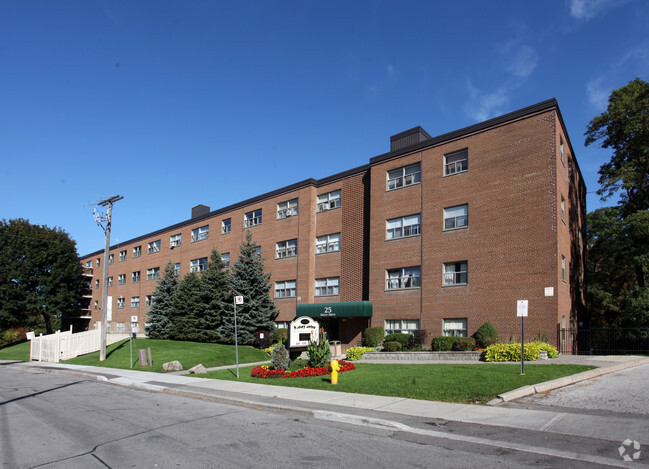
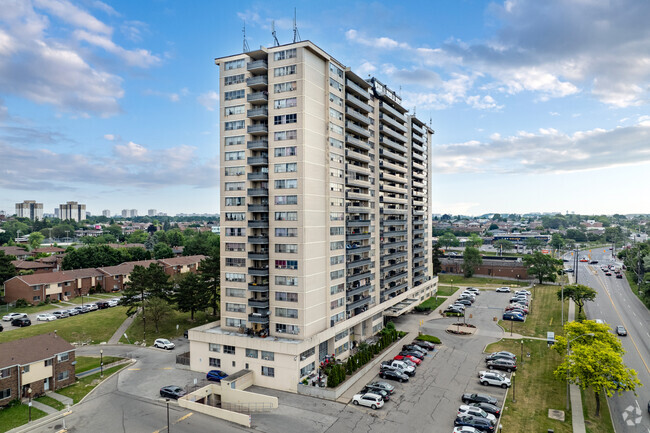
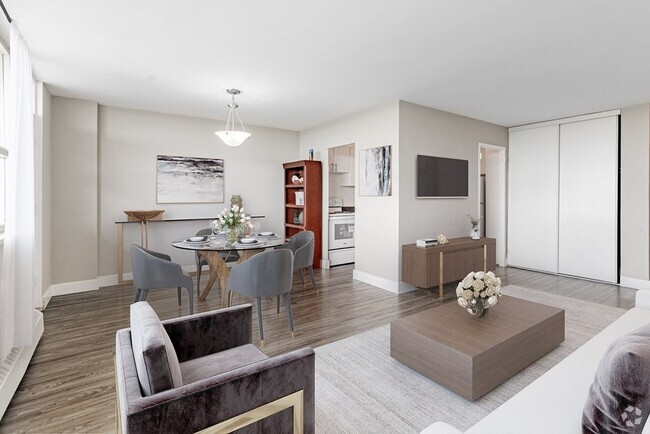
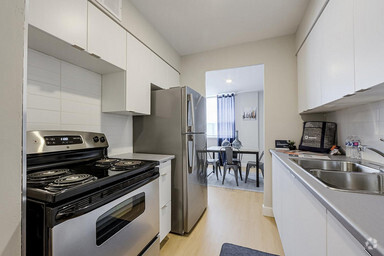

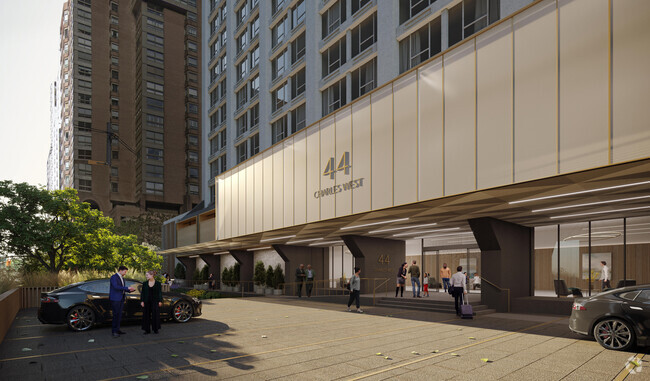
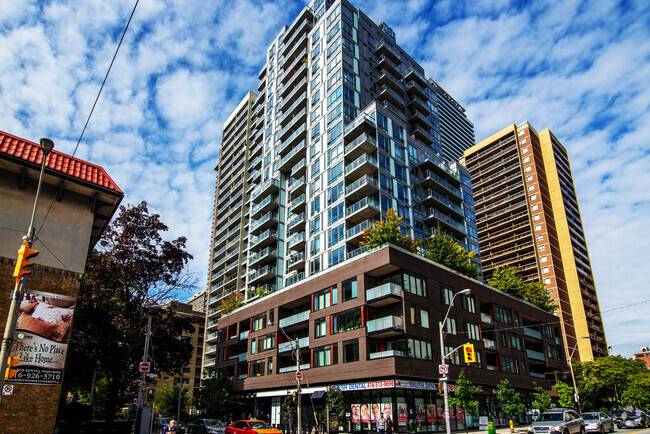
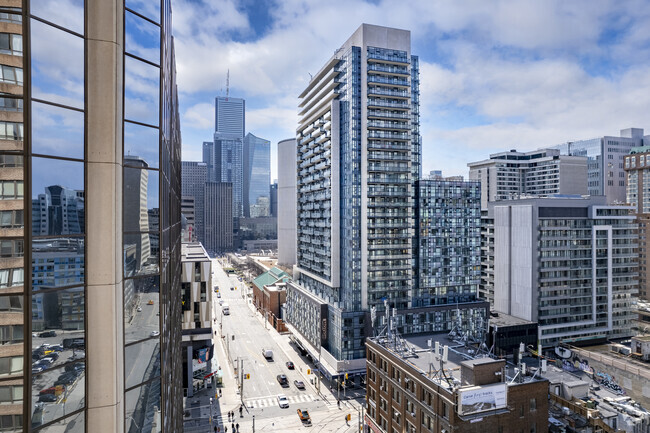
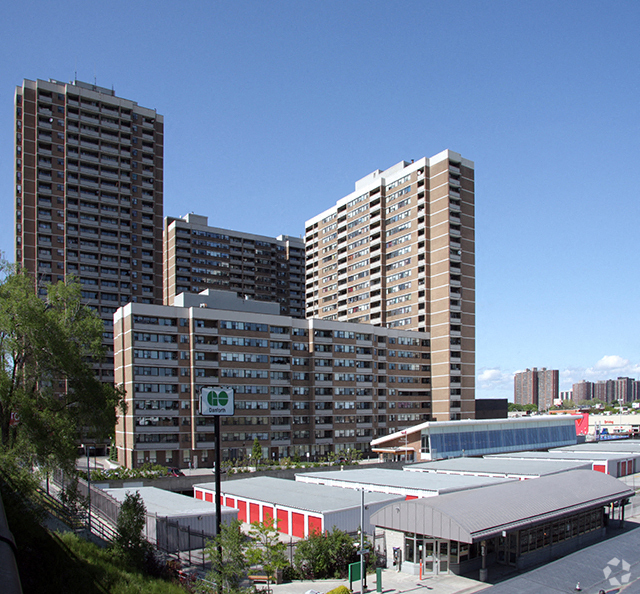
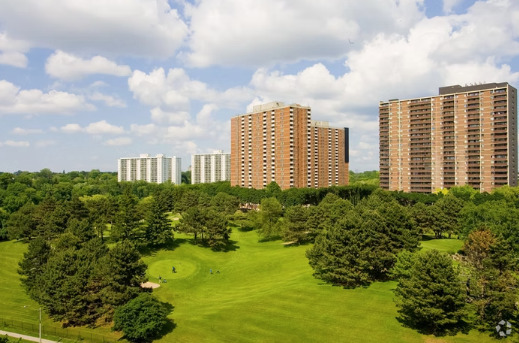
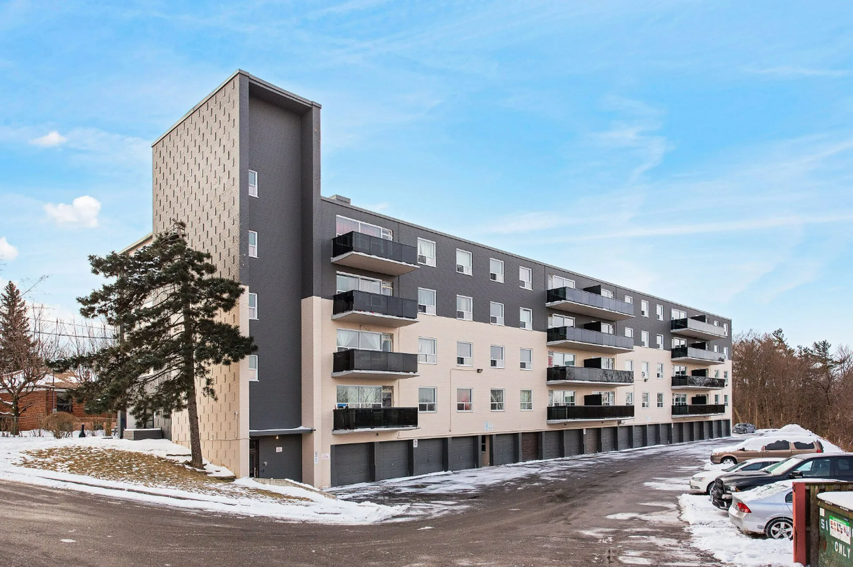
Responded To This Review